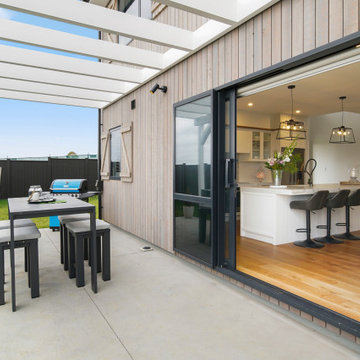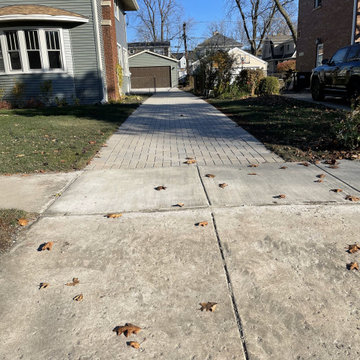Gehobene Beiger Patio Ideen und Design
Suche verfeinern:
Budget
Sortieren nach:Heute beliebt
81 – 100 von 737 Fotos
1 von 3
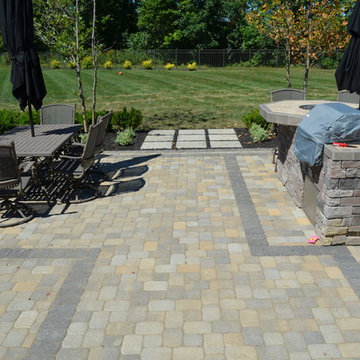
Großer Stilmix Patio hinter dem Haus mit Feuerstelle und Natursteinplatten in Kolumbus
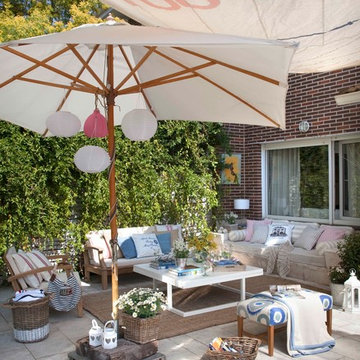
Revista El Mueble, cuadros WWW.carlosarriaga.blogspot.com
Mittelgroßer Shabby-Style Patio hinter dem Haus in Madrid
Mittelgroßer Shabby-Style Patio hinter dem Haus in Madrid
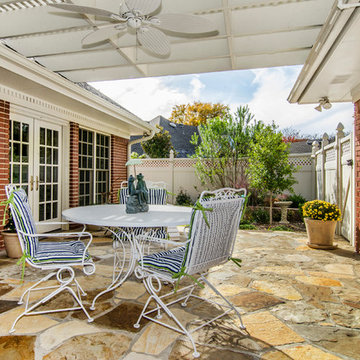
Photo Credit : Lauren Brown
www.versatileimaging.com
Mittelgroße Klassische Pergola hinter dem Haus mit Natursteinplatten in Dallas
Mittelgroße Klassische Pergola hinter dem Haus mit Natursteinplatten in Dallas
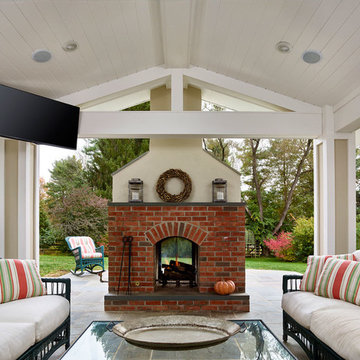
This flagstone patio is an outdoor extension of the family room. The fireplace also opens to the uncovered side of the patio. Photo - Jeffrey Totaro
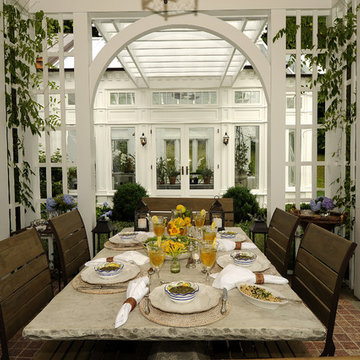
Carol Kurth Architecture, PC , Peter Krupenye Photography
Großer, Überdachter Klassischer Patio hinter dem Haus mit Feuerstelle in New York
Großer, Überdachter Klassischer Patio hinter dem Haus mit Feuerstelle in New York
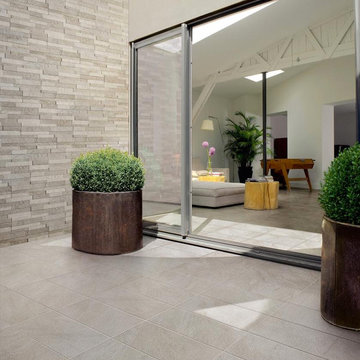
Italics Stonetrack Silver porcelain tile
Großer, Gefliester, Überdachter Patio im Innenhof mit Kübelpflanzen in San Francisco
Großer, Gefliester, Überdachter Patio im Innenhof mit Kübelpflanzen in San Francisco
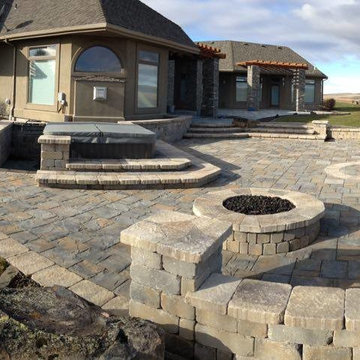
Mittelgroßer, Unbedeckter Klassischer Patio hinter dem Haus mit Feuerstelle und Pflastersteinen in Boise
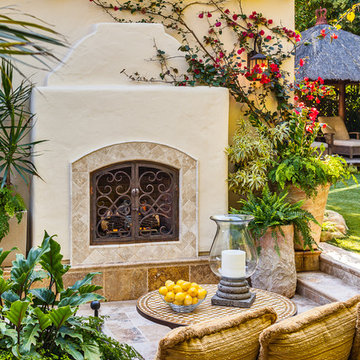
Ciro Coelho
Mittelgroßer, Unbedeckter Mediterraner Patio hinter dem Haus mit Feuerstelle in Santa Barbara
Mittelgroßer, Unbedeckter Mediterraner Patio hinter dem Haus mit Feuerstelle in Santa Barbara
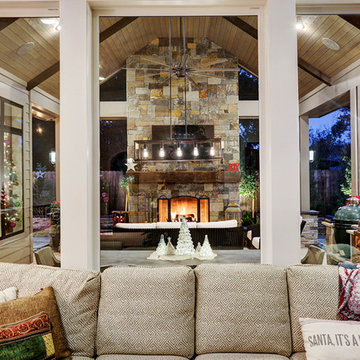
It's Christmas in July!
This homeowner was interested in adding an outdoor space that would be continuous with their
indoor living area. The large windows that separate the 2 spaces allows for their home to have a very open feel. They went with a contemporary craftsman style with clean straight lines in the columns and beams on the ceiling. The stone veneer fireplace, framed with full masonry block,
with reclaimed Hemlock mantle as the centerpiece attraction and the stained pine tongue and
groove vaulted ceiling gives the space a dramatic look. The columns have a stacked stone base
that complements the stone on the fireplace and kitchen fascia. The light travertine flooring is a
perfect balance for the dark stone on the column bases
and knee walls beside the fireplace as
well as the darker stained cedar beams and stones in the fireplace. The outdoor kitchen with
stainless steel tile backsplash is equipped with a gas grill
and a Big Green Egg as well as a fridge
and storage space. This space is 525 square feet and is the perfect spot for any gathering. The
patio is surrounded by stained concrete stepping stones with black star gravel. The original
second story windows were replaced with smaller windows in order to allow for a proper roof pitch.
TK IMAGES
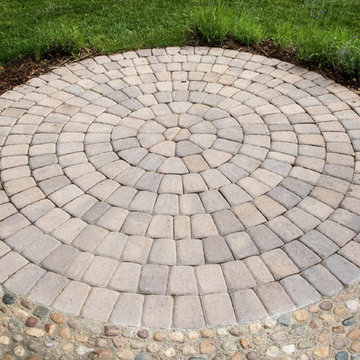
This Pavestone circle is flanked by a polysand-set pebble border. It transitions the patio area to the turf, and may be the site of a firepit feature in the future.
Photographer: Bill Ervin.
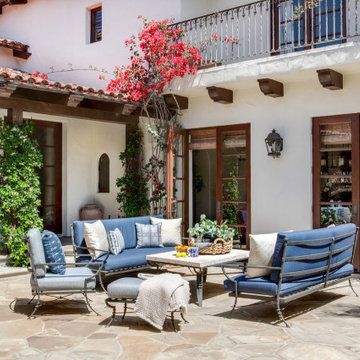
Großer, Unbedeckter Mediterraner Patio im Innenhof mit Kamin und Natursteinplatten in Orange County
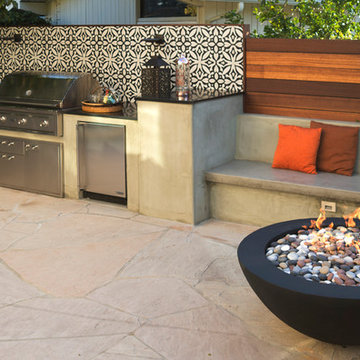
The backsplash is a graphic black and white encaustic tile. Behind it all, a Mangaris wood fence ties in with the house, and other wood elements.
Photo by Marcus Teply,
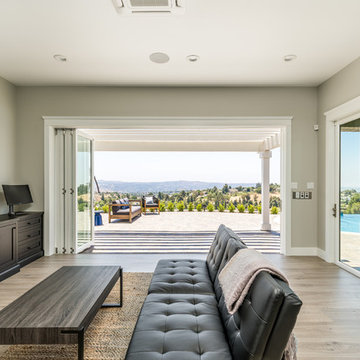
In this full-home remodel, the pool house receives a complete upgrade and is transformed into an indoor-outdoor space that is wide-open to the outdoor patio and pool area and perfect for entertaining. The folding glass walls create expansive views of the valley below and plenty of airflow.
Photo by Brandon Brodie
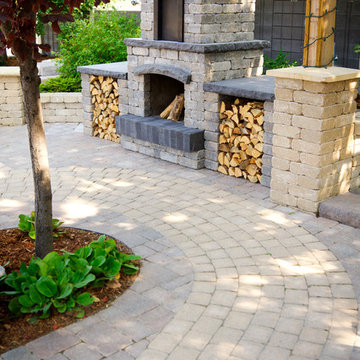
Designed to entertain and built to last, the Stone Oasis Fireplace will surely leave a lasting impression in any backyard.
Photo: Barkman Concrete Ltd.
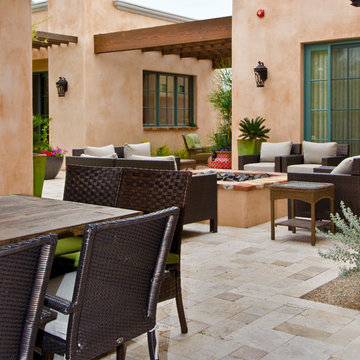
Christopher Vialpando, http://chrisvialpando.com
Mittelgroßer Mediterraner Patio neben dem Haus mit Natursteinplatten in Phoenix
Mittelgroßer Mediterraner Patio neben dem Haus mit Natursteinplatten in Phoenix
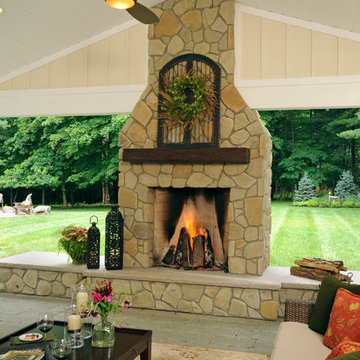
Mittelgroßer, Überdachter Klassischer Patio hinter dem Haus mit Feuerstelle und Pflastersteinen in Kolumbus
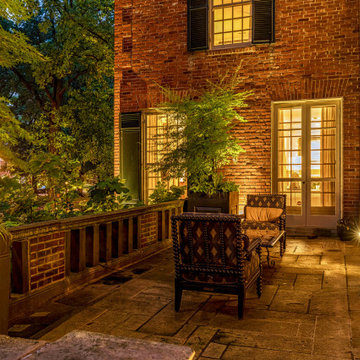
This grand and historic home renovation transformed the structure from the ground up, creating a versatile, multifunctional space. Meticulous planning and creative design brought the client's vision to life, optimizing functionality throughout.
In the grand carriage house design, massive original wooden doors seamlessly lead to the outdoor space. The well-planned layout offers various seating options, while a stone-clad fireplace stands as a striking focal point.
---
Project by Wiles Design Group. Their Cedar Rapids-based design studio serves the entire Midwest, including Iowa City, Dubuque, Davenport, and Waterloo, as well as North Missouri and St. Louis.
For more about Wiles Design Group, see here: https://wilesdesigngroup.com/
To learn more about this project, see here: https://wilesdesigngroup.com/st-louis-historic-home-renovation
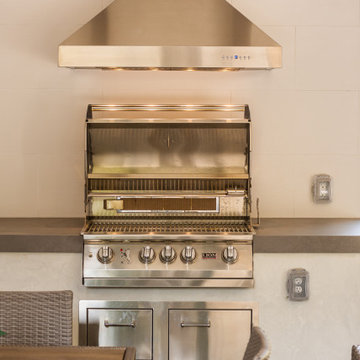
This home had an existing pool that badly needed to be remodeled along with needing a space to entertain while protected from the outdoor elements. The pool was remodeled by integrating a new custom spa with water feature, updating all of the materials & finishes around the pool, and changing the entry into the pool with a new baja shelf. A large California room patio cover integrates a fireplace, outdoor kitchen with dining area, and lounge area for conversating, relaxing, and watching TV. A putting green was incorporated on the side yard as a bonus feature for increased entertainment.
Gehobene Beiger Patio Ideen und Design
5
