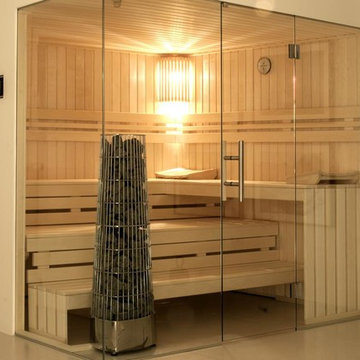Gehobene Skandinavische Bäder Ideen und Design
Suche verfeinern:
Budget
Sortieren nach:Heute beliebt
141 – 160 von 1.927 Fotos
1 von 3
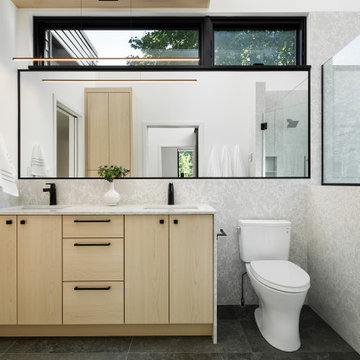
Master Bathroom with great natural daylighting
—————————————————————————————
N44° 55’ 29” | Linden Rowhomes —————————————————————————————
Architecture: Unfold Architecture
Interior Design: Sustainable 9 Design + Build
Builder: Sustainable 9 Design + Build
Photography: Jim Kruger | LandMark
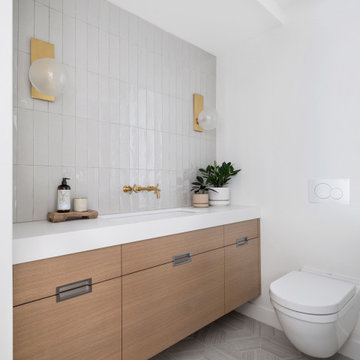
Mittelgroßes Skandinavisches Badezimmer En Suite mit flächenbündigen Schrankfronten, hellen Holzschränken, Badewanne in Nische, Duschbadewanne, Toilette mit Aufsatzspülkasten, grauen Fliesen, Porzellanfliesen, weißer Wandfarbe, Porzellan-Bodenfliesen, Unterbauwaschbecken, Quarzwerkstein-Waschtisch, grauem Boden, Falttür-Duschabtrennung, weißer Waschtischplatte, Einzelwaschbecken und eingebautem Waschtisch in San Diego
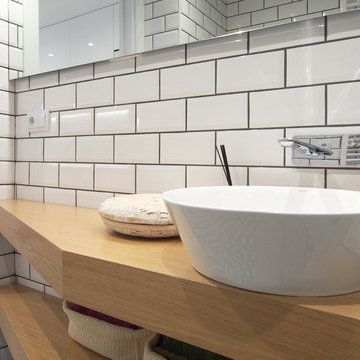
LAURA MARTÍNEZ CASARES
Mittelgroßes Nordisches Badezimmer En Suite mit offenen Schränken, hellen Holzschränken, bodengleicher Dusche, Toilette mit Aufsatzspülkasten, schwarz-weißen Fliesen, Keramikfliesen, weißer Wandfarbe, Keramikboden, Aufsatzwaschbecken, Waschtisch aus Holz, buntem Boden, Schiebetür-Duschabtrennung und brauner Waschtischplatte in Sonstige
Mittelgroßes Nordisches Badezimmer En Suite mit offenen Schränken, hellen Holzschränken, bodengleicher Dusche, Toilette mit Aufsatzspülkasten, schwarz-weißen Fliesen, Keramikfliesen, weißer Wandfarbe, Keramikboden, Aufsatzwaschbecken, Waschtisch aus Holz, buntem Boden, Schiebetür-Duschabtrennung und brauner Waschtischplatte in Sonstige
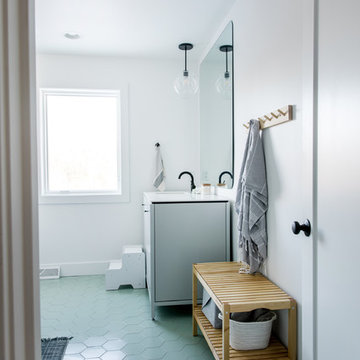
Großes Nordisches Kinderbad mit flächenbündigen Schrankfronten, weißen Schränken, Badewanne in Nische, offener Dusche, beigen Fliesen, Keramikfliesen, weißer Wandfarbe, Keramikboden, Unterbauwaschbecken, Quarzit-Waschtisch, grünem Boden, Duschvorhang-Duschabtrennung und weißer Waschtischplatte in Grand Rapids
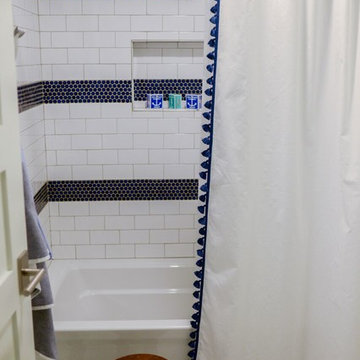
Bath |
This modern bathroom is perfect for the cutest boys in the family. Penny round horizontal tile strips and wood accents warm this little space up.

Modern powder room.
Mittelgroße Nordische Gästetoilette mit Schrankfronten im Shaker-Stil, hellen Holzschränken, Toilette mit Aufsatzspülkasten, weißer Wandfarbe, hellem Holzboden, Unterbauwaschbecken, Quarzwerkstein-Waschtisch, weißer Waschtischplatte und eingebautem Waschtisch in Detroit
Mittelgroße Nordische Gästetoilette mit Schrankfronten im Shaker-Stil, hellen Holzschränken, Toilette mit Aufsatzspülkasten, weißer Wandfarbe, hellem Holzboden, Unterbauwaschbecken, Quarzwerkstein-Waschtisch, weißer Waschtischplatte und eingebautem Waschtisch in Detroit

After the second fallout of the Delta Variant amidst the COVID-19 Pandemic in mid 2021, our team working from home, and our client in quarantine, SDA Architects conceived Japandi Home.
The initial brief for the renovation of this pool house was for its interior to have an "immediate sense of serenity" that roused the feeling of being peaceful. Influenced by loneliness and angst during quarantine, SDA Architects explored themes of escapism and empathy which led to a “Japandi” style concept design – the nexus between “Scandinavian functionality” and “Japanese rustic minimalism” to invoke feelings of “art, nature and simplicity.” This merging of styles forms the perfect amalgamation of both function and form, centred on clean lines, bright spaces and light colours.
Grounded by its emotional weight, poetic lyricism, and relaxed atmosphere; Japandi Home aesthetics focus on simplicity, natural elements, and comfort; minimalism that is both aesthetically pleasing yet highly functional.
Japandi Home places special emphasis on sustainability through use of raw furnishings and a rejection of the one-time-use culture we have embraced for numerous decades. A plethora of natural materials, muted colours, clean lines and minimal, yet-well-curated furnishings have been employed to showcase beautiful craftsmanship – quality handmade pieces over quantitative throwaway items.
A neutral colour palette compliments the soft and hard furnishings within, allowing the timeless pieces to breath and speak for themselves. These calming, tranquil and peaceful colours have been chosen so when accent colours are incorporated, they are done so in a meaningful yet subtle way. Japandi home isn’t sparse – it’s intentional.
The integrated storage throughout – from the kitchen, to dining buffet, linen cupboard, window seat, entertainment unit, bed ensemble and walk-in wardrobe are key to reducing clutter and maintaining the zen-like sense of calm created by these clean lines and open spaces.
The Scandinavian concept of “hygge” refers to the idea that ones home is your cosy sanctuary. Similarly, this ideology has been fused with the Japanese notion of “wabi-sabi”; the idea that there is beauty in imperfection. Hence, the marriage of these design styles is both founded on minimalism and comfort; easy-going yet sophisticated. Conversely, whilst Japanese styles can be considered “sleek” and Scandinavian, “rustic”, the richness of the Japanese neutral colour palette aids in preventing the stark, crisp palette of Scandinavian styles from feeling cold and clinical.
Japandi Home’s introspective essence can ultimately be considered quite timely for the pandemic and was the quintessential lockdown project our team needed.
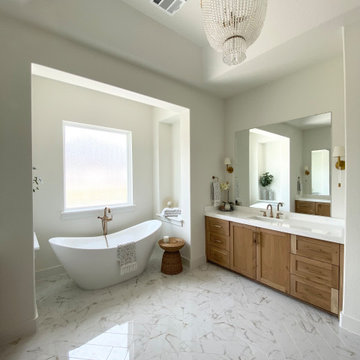
Geräumiges Skandinavisches Badezimmer En Suite mit flächenbündigen Schrankfronten, beigen Schränken, freistehender Badewanne, Duschnische, Toiletten, weißen Fliesen, Keramikfliesen, weißer Wandfarbe, Porzellan-Bodenfliesen, Unterbauwaschbecken, Quarzwerkstein-Waschtisch, weißem Boden, Falttür-Duschabtrennung, weißer Waschtischplatte, Duschbank, Einzelwaschbecken, eingebautem Waschtisch und Deckengestaltungen in Dallas
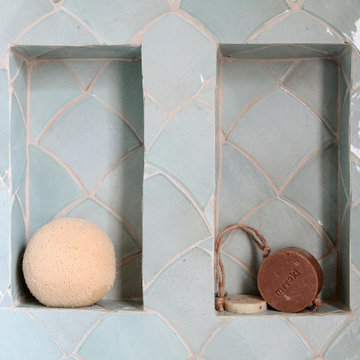
Mittelgroßes Nordisches Duschbad mit bodengleicher Dusche, blauen Fliesen, weißer Wandfarbe, Waschtischkonsole, Waschtisch aus Holz und grauem Boden in Paris
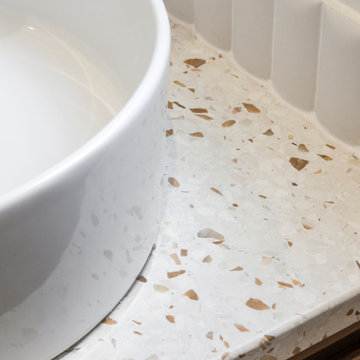
conception agence Épicène
photos Bertrand Fompeyrine
Kleines Nordisches Duschbad mit hellen Holzschränken, bodengleicher Dusche, Wandtoilette, beigen Fliesen, Keramikfliesen, weißer Wandfarbe, Keramikboden, Einbauwaschbecken, Terrazzo-Waschbecken/Waschtisch, braunem Boden und beiger Waschtischplatte in Paris
Kleines Nordisches Duschbad mit hellen Holzschränken, bodengleicher Dusche, Wandtoilette, beigen Fliesen, Keramikfliesen, weißer Wandfarbe, Keramikboden, Einbauwaschbecken, Terrazzo-Waschbecken/Waschtisch, braunem Boden und beiger Waschtischplatte in Paris
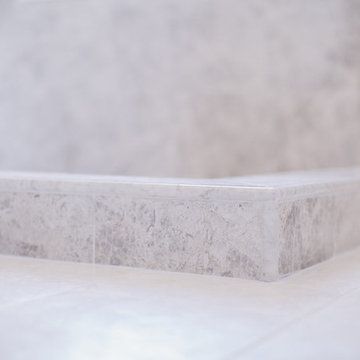
Photos by Gagewood http://www.gagewoodphoto.com/
Mittelgroßes Skandinavisches Badezimmer En Suite mit Schrankfronten im Shaker-Stil, weißen Schränken, Eckdusche, beigen Fliesen, Steinfliesen, beiger Wandfarbe, Porzellan-Bodenfliesen, Unterbauwaschbecken, Mineralwerkstoff-Waschtisch, beigem Boden und offener Dusche in Sacramento
Mittelgroßes Skandinavisches Badezimmer En Suite mit Schrankfronten im Shaker-Stil, weißen Schränken, Eckdusche, beigen Fliesen, Steinfliesen, beiger Wandfarbe, Porzellan-Bodenfliesen, Unterbauwaschbecken, Mineralwerkstoff-Waschtisch, beigem Boden und offener Dusche in Sacramento
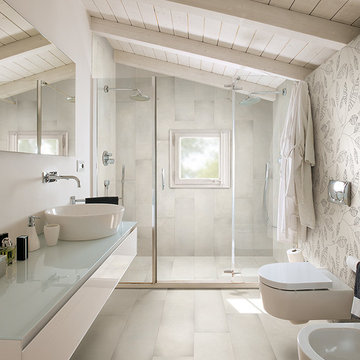
Mittelgroßes Nordisches Badezimmer En Suite mit Doppeldusche, Wandtoilette, weißer Wandfarbe, Keramikboden und Aufsatzwaschbecken in Sonstige
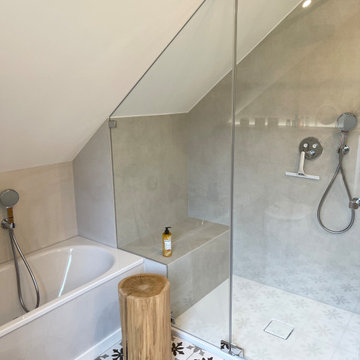
Die Badewanne ist mit einer altargerechten Höhe von 40cm eingebaut, was sich auch in der Dachschräge als positiv erweist. Die einstige 90x90 Dusche mit hohem Rand wurde durch eine ebenerdige Dusche in 120x90 ausgetauscht und mit einer Duschbank erweitert. Die Dusche hat eine Regendusche und eine Handbrause. Sie ist mit großformatigen Fliesen verkleidet.
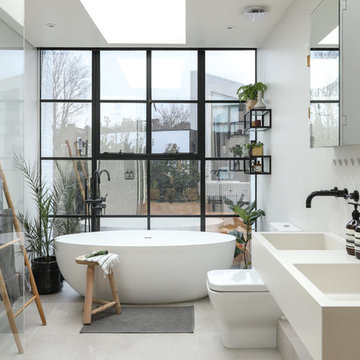
Alex Maguire Photography -
Our brief was to expand this period property into a modern 3 bedroom family home. In doing so we managed to create some interesting architectural openings which introduced plenty of daylight and a very open view from front to back.
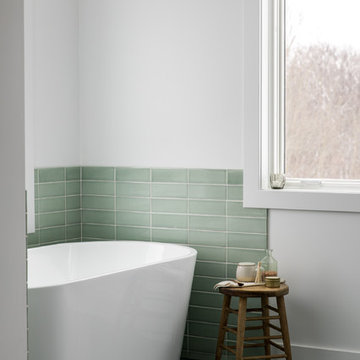
Großes Nordisches Badezimmer En Suite mit flächenbündigen Schrankfronten, weißen Schränken, freistehender Badewanne, Duschnische, grünen Fliesen, Keramikfliesen, weißer Wandfarbe, Keramikboden, Unterbauwaschbecken, Quarzit-Waschtisch, grünem Boden, Falttür-Duschabtrennung und weißer Waschtischplatte in Grand Rapids
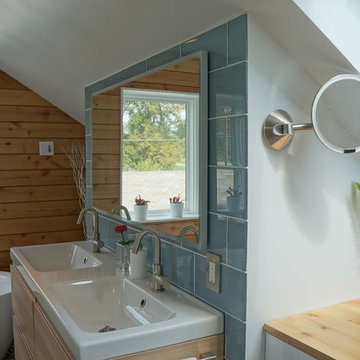
Mittelgroßes Skandinavisches Badezimmer En Suite mit integriertem Waschbecken, flächenbündigen Schrankfronten, hellen Holzschränken, Waschtisch aus Holz, freistehender Badewanne, offener Dusche, Toilette mit Aufsatzspülkasten, blauen Fliesen, Glasfliesen, weißer Wandfarbe und Keramikboden in Denver
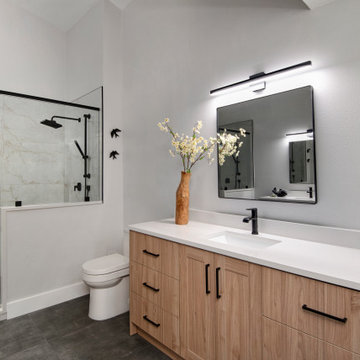
Once again the team at DCI Home Improvements has gone above and beyond and presented to our clients one of the most amazing bathrooms that we have completed to date. Our clients came to us actually pre-Covid in 2019 to start working on this project. The design went through many different stages over the next few years but the design that we finished on was the perfect fit for the space. The features of this bathroom include: Large format 24” x 48” shower wall tiles. River rock shower floor tiles. Dual shower heads on both ends of the shower with dual handhelds. Dual 12” x 21” shower wall niches. Custom glass shower enclosure. Custom euro style of cabinetry. Quartz countertops. Smooth side toilet. LED ceiling lighting. 52” ceiling fan. Large format floor tile. And a hidden attic access (hidden so well you can’t see it in the photos). All finish items were provided by Pro Source of Port Richey for this project. Plumbing was provided by County Wide Plumbing of Holiday. Electrical was provided by Palm Harbor Electric. Drywall finishing was provided by Mid-State Drywall or Dade City. This is a great example of what can be accomplished in a primary bathroom that has an abundance of space.
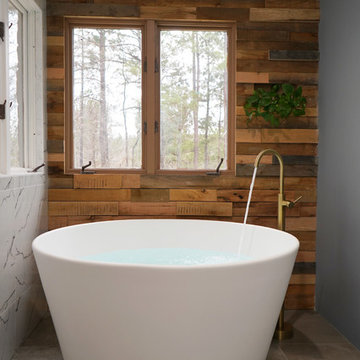
The detailed plans for this bathroom can be purchased here: https://www.changeyourbathroom.com/shop/felicitous-flora-bathroom-plans/
The original layout of this bathroom underutilized the spacious floor plan and had an entryway out into the living room as well as a poorly placed entry between the toilet and the shower into the master suite. The new floor plan offered more privacy for the water closet and cozier area for the round tub. A more spacious shower was created by shrinking the floor plan - by bringing the wall of the former living room entry into the bathroom it created a deeper shower space and the additional depth behind the wall offered deep towel storage. A living plant wall thrives and enjoys the humidity each time the shower is used. An oak wood wall gives a natural ambiance for a relaxing, nature inspired bathroom experience.
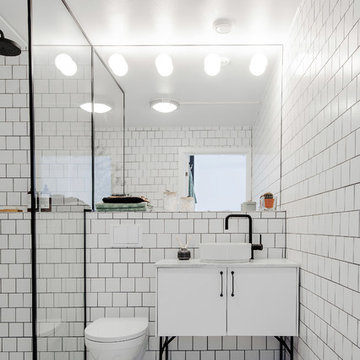
Mittelgroßes Nordisches Badezimmer mit weißen Schränken, Wandtoilette, weißen Fliesen, Porzellanfliesen, weißer Wandfarbe, Porzellan-Bodenfliesen, Aufsatzwaschbecken und Marmor-Waschbecken/Waschtisch in Stockholm
Gehobene Skandinavische Bäder Ideen und Design
8


