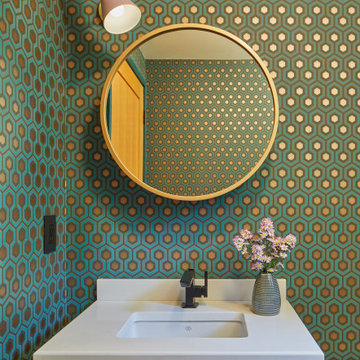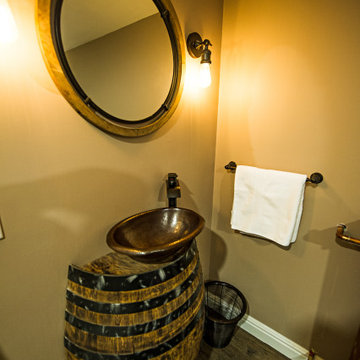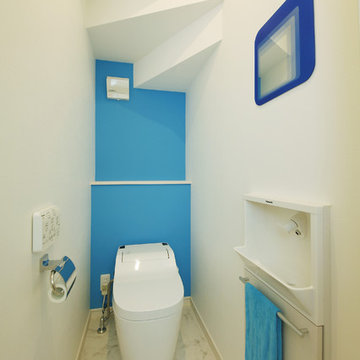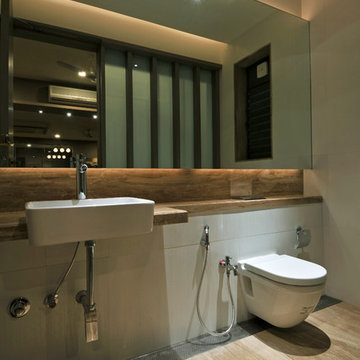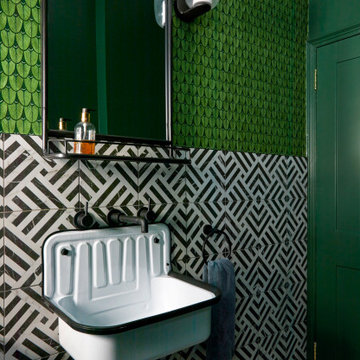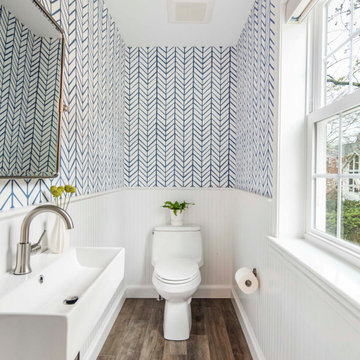Gelbe, Grüne Gästetoilette Ideen und Design
Suche verfeinern:
Budget
Sortieren nach:Heute beliebt
21 – 40 von 4.934 Fotos
1 von 3

A small full basement bathroom in our Modern Spanish-Style Revival project boasts a tiled focal vanity wall with floating shelves, brass details, and red penny floor tiles.
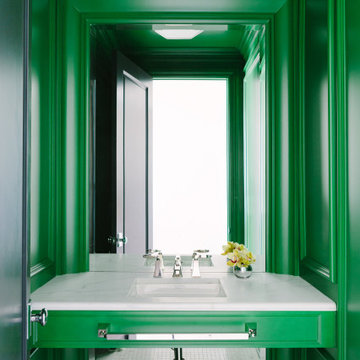
We, primarily Abby and Jen, had fun with this and finally able to convince a client to use a beautiful rich green color. With the mouldings and the wall to wall vanity, gave Ben Amrami's crew a little difficulty which they managed superbly. The size of this powder room like others we've done are dramatic affairs and a mirror that expands the space even below the vanity is a necessity..
Photo Credit: Aimée Mazzenga
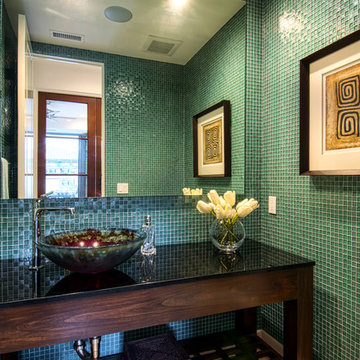
Moderne Gästetoilette mit offenen Schränken, dunklen Holzschränken, grünen Fliesen, Glasfliesen, Aufsatzwaschbecken, Granit-Waschbecken/Waschtisch und Toilette mit Aufsatzspülkasten in Orange County
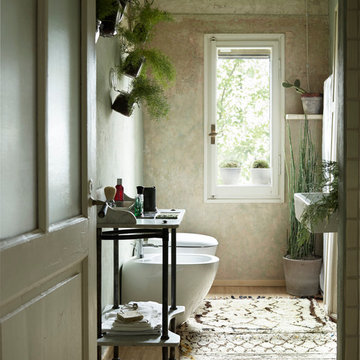
foto:fabrizio ciccconi
il bagno è un locale ideale per le piante in interno grazie al tasso di umidità alto.
Kleine Country Gästetoilette mit grüner Wandfarbe, hellem Holzboden, Wandtoilette, Wandwaschbecken und beigem Boden in Sonstige
Kleine Country Gästetoilette mit grüner Wandfarbe, hellem Holzboden, Wandtoilette, Wandwaschbecken und beigem Boden in Sonstige
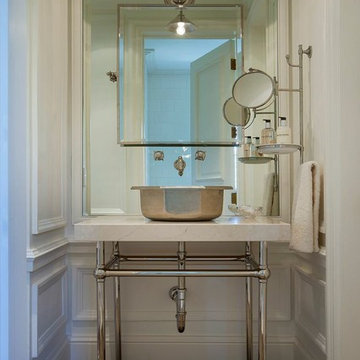
Mediterrane Gästetoilette mit Aufsatzwaschbecken, weißer Wandfarbe, dunklem Holzboden und weißer Waschtischplatte in Phoenix

Doug Hill Photography
Kleine Klassische Gästetoilette mit Wandtoilette mit Spülkasten, beiger Wandfarbe, braunem Holzboden, Unterbauwaschbecken, Quarzwerkstein-Waschtisch, weißen Schränken und offenen Schränken in Los Angeles
Kleine Klassische Gästetoilette mit Wandtoilette mit Spülkasten, beiger Wandfarbe, braunem Holzboden, Unterbauwaschbecken, Quarzwerkstein-Waschtisch, weißen Schränken und offenen Schränken in Los Angeles
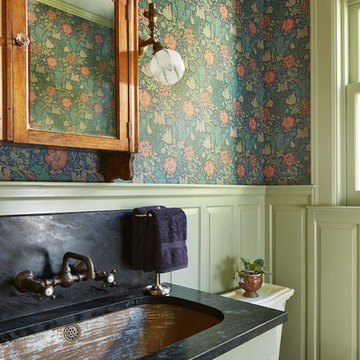
Architecture & Interior Design: David Heide Design Studio
Photos: Susan Gilmore
Klassische Gästetoilette mit Unterbauwaschbecken, profilierten Schrankfronten, grünen Schränken, Speckstein-Waschbecken/Waschtisch und bunten Wänden in Minneapolis
Klassische Gästetoilette mit Unterbauwaschbecken, profilierten Schrankfronten, grünen Schränken, Speckstein-Waschbecken/Waschtisch und bunten Wänden in Minneapolis

This home is in a rural area. The client was wanting a home reminiscent of those built by the auto barons of Detroit decades before. The home focuses on a nature area enhanced and expanded as part of this property development. The water feature, with its surrounding woodland and wetland areas, supports wild life species and was a significant part of the focus for our design. We orientated all primary living areas to allow for sight lines to the water feature. This included developing an underground pool room where its only windows looked over the water while the room itself was depressed below grade, ensuring that it would not block the views from other areas of the home. The underground room for the pool was constructed of cast-in-place architectural grade concrete arches intended to become the decorative finish inside the room. An elevated exterior patio sits as an entertaining area above this room while the rear yard lawn conceals the remainder of its imposing size. A skylight through the grass is the only hint at what lies below.
Great care was taken to locate the home on a small open space on the property overlooking the natural area and anticipated water feature. We nestled the home into the clearing between existing trees and along the edge of a natural slope which enhanced the design potential and functional options needed for the home. The style of the home not only fits the requirements of an owner with a desire for a very traditional mid-western estate house, but also its location amongst other rural estate lots. The development is in an area dotted with large homes amongst small orchards, small farms, and rolling woodlands. Materials for this home are a mixture of clay brick and limestone for the exterior walls. Both materials are readily available and sourced from the local area. We used locally sourced northern oak wood for the interior trim. The black cherry trees that were removed were utilized as hardwood flooring for the home we designed next door.
Mechanical systems were carefully designed to obtain a high level of efficiency. The pool room has a separate, and rather unique, heating system. The heat recovered as part of the dehumidification and cooling process is re-directed to maintain the water temperature in the pool. This process allows what would have been wasted heat energy to be re-captured and utilized. We carefully designed this system as a negative pressure room to control both humidity and ensure that odors from the pool would not be detectable in the house. The underground character of the pool room also allowed it to be highly insulated and sealed for high energy efficiency. The disadvantage was a sacrifice on natural day lighting around the entire room. A commercial skylight, with reflective coatings, was added through the lawn-covered roof. The skylight added a lot of natural daylight and was a natural chase to recover warm humid air and supply new cooled and dehumidified air back into the enclosed space below. Landscaping was restored with primarily native plant and tree materials, which required little long term maintenance. The dedicated nature area is thriving with more wildlife than originally on site when the property was undeveloped. It is rare to be on site and to not see numerous wild turkey, white tail deer, waterfowl and small animals native to the area. This home provides a good example of how the needs of a luxury estate style home can nestle comfortably into an existing environment and ensure that the natural setting is not only maintained but protected for future generations.

Powder Room
Photo by Rob Karosis
Klassische Gästetoilette mit verzierten Schränken, Wandtoilette mit Spülkasten, bunten Wänden, Unterbauwaschbecken, grauem Boden, hellbraunen Holzschränken, Schieferboden, Marmor-Waschbecken/Waschtisch und weißer Waschtischplatte in New York
Klassische Gästetoilette mit verzierten Schränken, Wandtoilette mit Spülkasten, bunten Wänden, Unterbauwaschbecken, grauem Boden, hellbraunen Holzschränken, Schieferboden, Marmor-Waschbecken/Waschtisch und weißer Waschtischplatte in New York
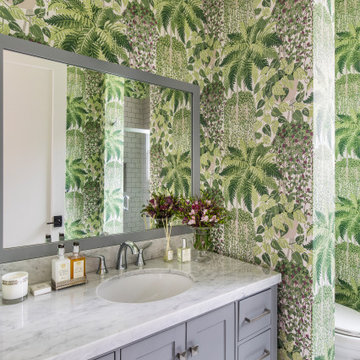
A powder bath comes alive with lush wallpaper.
Klassische Gästetoilette mit Schrankfronten im Shaker-Stil, grauen Schränken, Marmor-Waschbecken/Waschtisch, grauer Waschtischplatte, eingebautem Waschtisch, Tapetenwänden, grüner Wandfarbe, Unterbauwaschbecken und grauem Boden in Portland
Klassische Gästetoilette mit Schrankfronten im Shaker-Stil, grauen Schränken, Marmor-Waschbecken/Waschtisch, grauer Waschtischplatte, eingebautem Waschtisch, Tapetenwänden, grüner Wandfarbe, Unterbauwaschbecken und grauem Boden in Portland
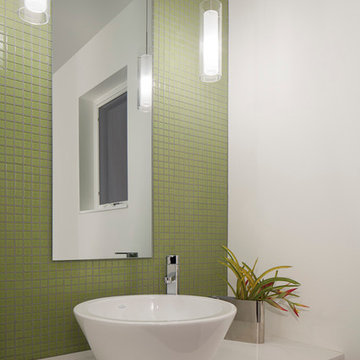
Clean modern powder room designed by HMH Architecture + Interiors.
Andrew Pogue Photography
Moderne Gästetoilette mit Aufsatzwaschbecken und weißer Waschtischplatte in Denver
Moderne Gästetoilette mit Aufsatzwaschbecken und weißer Waschtischplatte in Denver
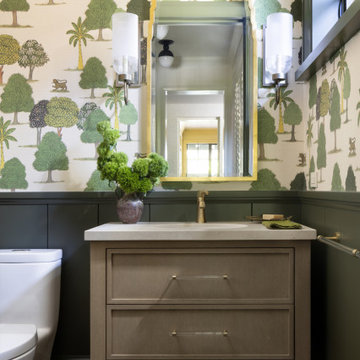
Sometimes, all it takes is a fresh perspective. This was the case for FGA’s Atherton clients, empty-nesters, who were eager to reimagine their home of many years as they embarked on their next chapter: hosting grandchildren. To start, FGA kept a few outer walls to preserve the home's more expansive footprint, while opening up and reimagining the layout. The new home with a grand entry hall is oriented to highlight the long garden view. Stylistically, the goal was to lend the new home an older aesthetic that suited the surrounding neighborhood - a home that “felt like the oldest house on the block,” in the words of the client. The structure also recalls the iconic style of Bernard Maybeck who designed the husband’s childhood home. FGA studied Maybeck’s methods for intricately layering rafters, outriggers, and brackets to create a sense of familiarity and ruggedness, but modified elements to feel modern and refined. The heavy timber was specially sourced, carefully measured, cut and numbered offsite, and then meticulously reassembled on the premises. The earthy exteriors with bright cedar shingles, deep dark green trim, and textured red brick are balanced with a crisp interior palette.
White cerused oak, mustard yellow library-dining millwork, a black marble bar, and copper hardware details are playfully contemporary. Recalling the exterior masonry, a handsome brick fireplace anchors the generous living room and neighboring office. From the living, dining, and kitchen, tall steel and glass French doors open onto a deep porch for easy entertaining and breezy backyard views.

Mittelgroße Klassische Gästetoilette mit verzierten Schränken, hellbraunen Holzschränken, bunten Wänden, braunem Holzboden, Einbauwaschbecken, Waschtisch aus Holz, braunem Boden, brauner Waschtischplatte, freistehendem Waschtisch und vertäfelten Wänden in Los Angeles

Klassische Gästetoilette mit Wandtoilette, grüner Wandfarbe, braunem Holzboden, Wandwaschbecken und braunem Boden in Paris
Gelbe, Grüne Gästetoilette Ideen und Design
2
