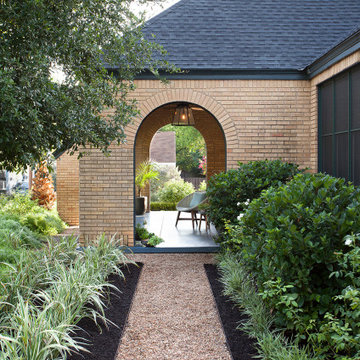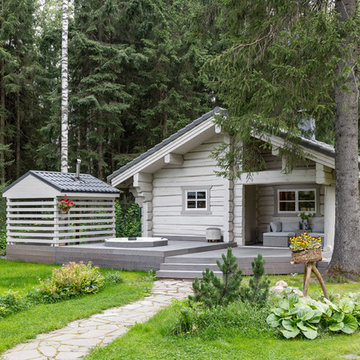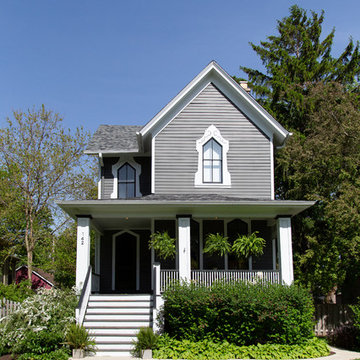Gelbe, Grüne Häuser Ideen und Design
Suche verfeinern:
Budget
Sortieren nach:Heute beliebt
221 – 240 von 351.230 Fotos
1 von 3
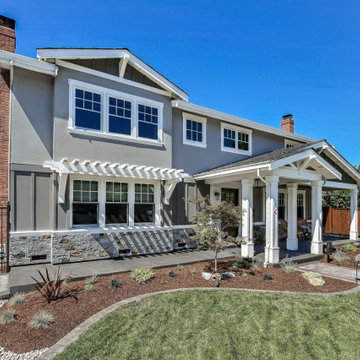
Großes, Zweistöckiges Country Einfamilienhaus mit Mix-Fassade und grauer Fassadenfarbe in San Francisco
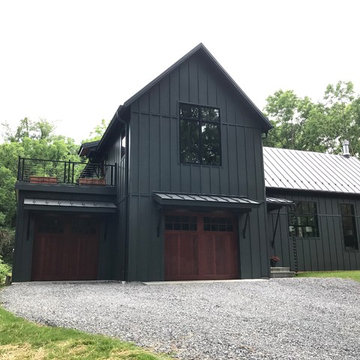
Großes, Zweistöckiges Landhausstil Haus mit grauer Fassadenfarbe, Satteldach und Blechdach in Washington, D.C.

Mittelgroßes, Zweistöckiges Mid-Century Einfamilienhaus mit Backsteinfassade, schwarzer Fassadenfarbe, Satteldach und Schindeldach in Denver
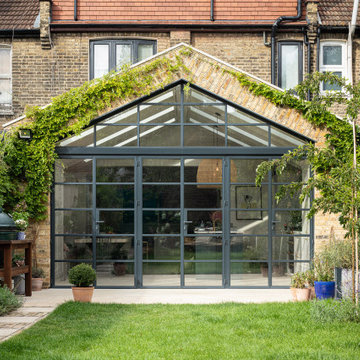
A quite magnificent use of slimline steel profiles was used to design this stunning kitchen extension. 3 large format double doors and a fix triangular window fitted with solar glass.
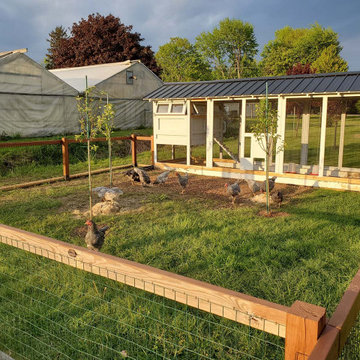
The American Coop is based on the same design as the Carolina chicken coop, but without the bigger investment. It’s the best chicken coop for the best price! We recommend the maximum flock size for an American Coop is up to 16 chickens with free ranging for the standard 6'x12'. This coop is customizable and can be made wider and longer!
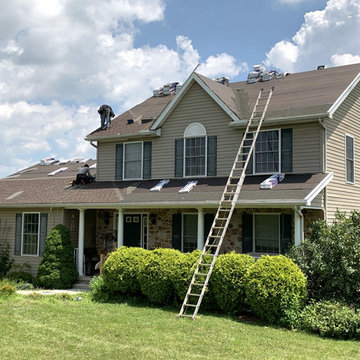
Full roof replacement due to storm damage, hail damage and wind damage in Littlestown PA. GAF LIFETIME-warrantied roofing system installation including underlayment, flashing, snow and ice shield, starter shingles, valley metal, ridge cap, ridge vent, drip edge, and GAF Timberline HD architectural asphalt roofing shingles. See more at https://superiorservicespa.com/carroll-county-md-roofing-contractor/

Zweistöckiges, Mittelgroßes Klassisches Einfamilienhaus mit Schindeldach, Mix-Fassade, blauer Fassadenfarbe und Walmdach in Detroit
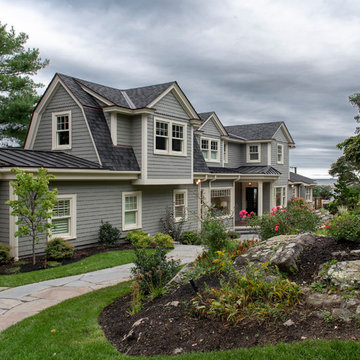
Großes, Zweistöckiges Maritimes Haus mit grauer Fassadenfarbe, Mansardendach und Misch-Dachdeckung in Boston
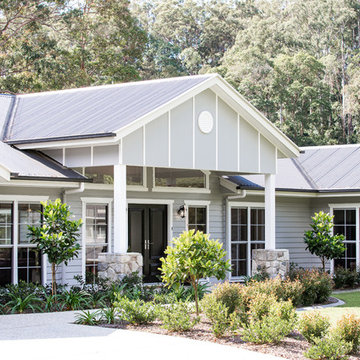
Hardies Linea Cladding painted in a cool grey and complimented with crisp white accents create a superb country meets coast exterior.
Einstöckiges Landhausstil Einfamilienhaus mit Faserzement-Fassade, grauer Fassadenfarbe, Halbwalmdach und Blechdach in Sunshine Coast
Einstöckiges Landhausstil Einfamilienhaus mit Faserzement-Fassade, grauer Fassadenfarbe, Halbwalmdach und Blechdach in Sunshine Coast
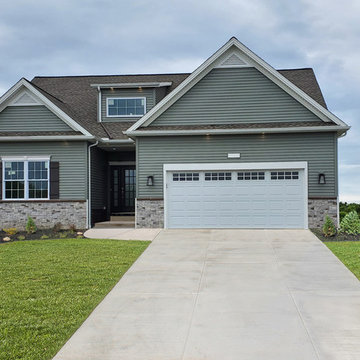
This two bedroom, two bathroom Abbott ranch home sits on a picturesque homesite in Hamburg, NY.
Kleines, Einstöckiges Klassisches Einfamilienhaus mit Vinylfassade, grüner Fassadenfarbe, Satteldach und Schindeldach in Sonstige
Kleines, Einstöckiges Klassisches Einfamilienhaus mit Vinylfassade, grüner Fassadenfarbe, Satteldach und Schindeldach in Sonstige

Zweistöckiges Klassisches Einfamilienhaus mit Backsteinfassade, weißer Fassadenfarbe und Satteldach in Houston
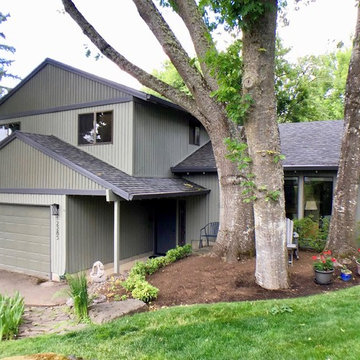
Mittelgroßes, Zweistöckiges Mid-Century Haus mit grüner Fassadenfarbe, Satteldach und Schindeldach in Portland
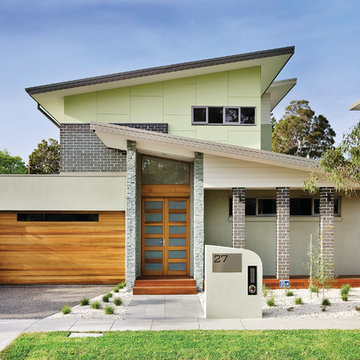
Zweistöckiges Modernes Einfamilienhaus mit bunter Fassadenfarbe und Pultdach in Melbourne
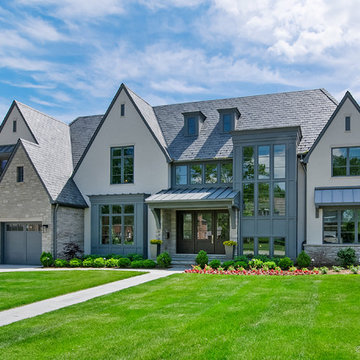
Front
Geräumiges, Dreistöckiges Klassisches Einfamilienhaus mit Steinfassade, grauer Fassadenfarbe, Walmdach und Ziegeldach in Chicago
Geräumiges, Dreistöckiges Klassisches Einfamilienhaus mit Steinfassade, grauer Fassadenfarbe, Walmdach und Ziegeldach in Chicago
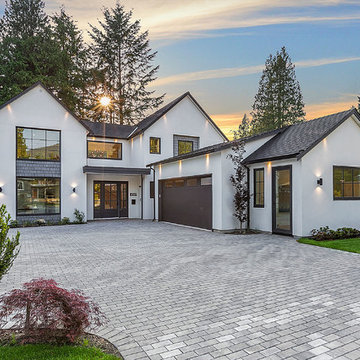
North Vancouver Luxury Single Family Custom Home. Open Floor Concept 4600 Sq Ft Home Including 5 Bedrooms & 4 Bathrooms On The Upper Floor, Large Kitchen On the Main Floor With A designated Laundry Room, Family Room, Dining Area, Powder Room, Guest Bedroom, TV Room, Office And Large Covered Patio Area For Entertaining. This Home Also Consists of a 2 Car Garage And Studio Space.
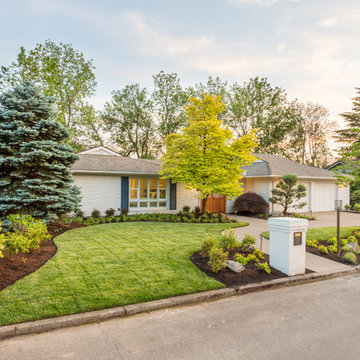
This beautiful ranch home was completely renovated from floor to ceiling!
Großes, Einstöckiges Klassisches Einfamilienhaus mit Backsteinfassade, weißer Fassadenfarbe, Satteldach und Schindeldach in Portland
Großes, Einstöckiges Klassisches Einfamilienhaus mit Backsteinfassade, weißer Fassadenfarbe, Satteldach und Schindeldach in Portland
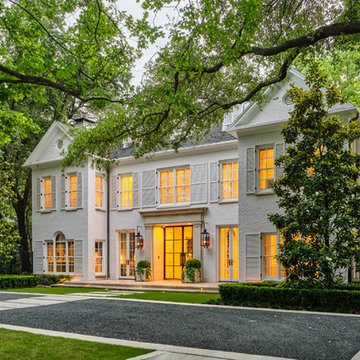
Zweistöckiges Klassisches Einfamilienhaus mit Backsteinfassade, weißer Fassadenfarbe, Satteldach und Schindeldach in Dallas
Gelbe, Grüne Häuser Ideen und Design
12
