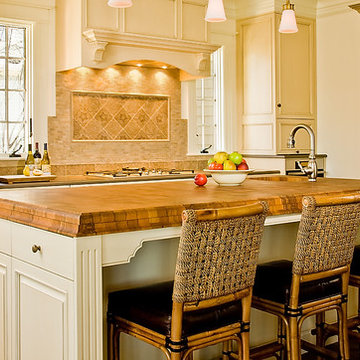Gelbe Küchen Ideen und Design
Suche verfeinern:
Budget
Sortieren nach:Heute beliebt
101 – 120 von 2.943 Fotos
1 von 3

The design of this home was driven by the owners’ desire for a three-bedroom waterfront home that showcased the spectacular views and park-like setting. As nature lovers, they wanted their home to be organic, minimize any environmental impact on the sensitive site and embrace nature.
This unique home is sited on a high ridge with a 45° slope to the water on the right and a deep ravine on the left. The five-acre site is completely wooded and tree preservation was a major emphasis. Very few trees were removed and special care was taken to protect the trees and environment throughout the project. To further minimize disturbance, grades were not changed and the home was designed to take full advantage of the site’s natural topography. Oak from the home site was re-purposed for the mantle, powder room counter and select furniture.
The visually powerful twin pavilions were born from the need for level ground and parking on an otherwise challenging site. Fill dirt excavated from the main home provided the foundation. All structures are anchored with a natural stone base and exterior materials include timber framing, fir ceilings, shingle siding, a partial metal roof and corten steel walls. Stone, wood, metal and glass transition the exterior to the interior and large wood windows flood the home with light and showcase the setting. Interior finishes include reclaimed heart pine floors, Douglas fir trim, dry-stacked stone, rustic cherry cabinets and soapstone counters.
Exterior spaces include a timber-framed porch, stone patio with fire pit and commanding views of the Occoquan reservoir. A second porch overlooks the ravine and a breezeway connects the garage to the home.
Numerous energy-saving features have been incorporated, including LED lighting, on-demand gas water heating and special insulation. Smart technology helps manage and control the entire house.
Greg Hadley Photography
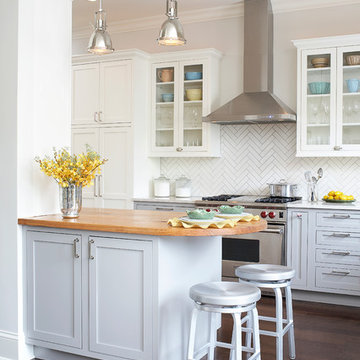
Adam Jablonski
Klassische Küche mit weißen Schränken, Arbeitsplatte aus Holz, Küchenrückwand in Weiß und Schrankfronten im Shaker-Stil in Chicago
Klassische Küche mit weißen Schränken, Arbeitsplatte aus Holz, Küchenrückwand in Weiß und Schrankfronten im Shaker-Stil in Chicago

History, revived. An early 19th century Dutch farmstead, nestled in the hillside of Bucks County, Pennsylvania, offered a storied canvas on which to layer replicated additions and contemporary components. Endowed with an extensive art collection, the house and barn serve as a platform for aesthetic appreciation in all forms.

Randall Perry Photography
Landscaping:
Mandy Springs Nursery
In ground pool:
The Pool Guys
Urige Wohnküche mit profilierten Schrankfronten, dunklen Holzschränken, Küchenrückwand in Schwarz, Küchengeräten aus Edelstahl, dunklem Holzboden, Kücheninsel und Rückwand aus Schiefer in New York
Urige Wohnküche mit profilierten Schrankfronten, dunklen Holzschränken, Küchenrückwand in Schwarz, Küchengeräten aus Edelstahl, dunklem Holzboden, Kücheninsel und Rückwand aus Schiefer in New York

Photography: Jason Stemple
Kleine Klassische Küche in L-Form mit Landhausspüle, Kassettenfronten, grünen Schränken, Marmor-Arbeitsplatte, Küchenrückwand in Weiß, Küchengeräten aus Edelstahl, braunem Holzboden und Kücheninsel in Charleston
Kleine Klassische Küche in L-Form mit Landhausspüle, Kassettenfronten, grünen Schränken, Marmor-Arbeitsplatte, Küchenrückwand in Weiß, Küchengeräten aus Edelstahl, braunem Holzboden und Kücheninsel in Charleston
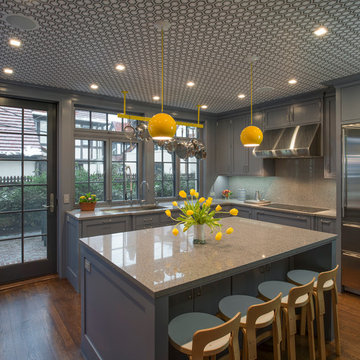
Ofer Wolberger
Große Moderne Küche in U-Form mit Schrankfronten mit vertiefter Füllung, Quarzwerkstein-Arbeitsplatte, Kücheninsel, Unterbauwaschbecken, braunem Holzboden und grünen Schränken in New York
Große Moderne Küche in U-Form mit Schrankfronten mit vertiefter Füllung, Quarzwerkstein-Arbeitsplatte, Kücheninsel, Unterbauwaschbecken, braunem Holzboden und grünen Schränken in New York

We designed this kitchen around a Wedgwood stove in a 1920s brick English farmhouse in Trestle Glenn. The concept was to mix classic design with bold colors and detailing.
Photography by: Indivar Sivanathan www.indivarsivanathan.com
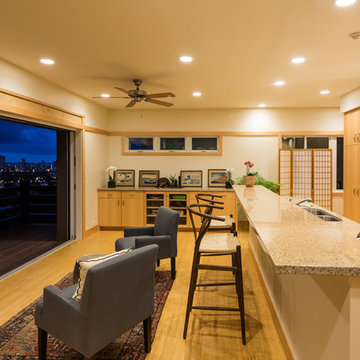
Bradbury Photography
Zweizeilige Asiatische Wohnküche mit flächenbündigen Schrankfronten, hellen Holzschränken, hellem Holzboden, Doppelwaschbecken, Laminat-Arbeitsplatte und Küchengeräten aus Edelstahl in Hawaii
Zweizeilige Asiatische Wohnküche mit flächenbündigen Schrankfronten, hellen Holzschränken, hellem Holzboden, Doppelwaschbecken, Laminat-Arbeitsplatte und Küchengeräten aus Edelstahl in Hawaii

A machined hood, custom stainless cabinetry and exposed ducting harkens to a commercial vibe. The 5'x10' marble topped island wears many hats. It serves as a large work surface, tons of storage, informal seating, and a visual line that separates the eating and cooking areas.
Photo by Lincoln Barber

New construction coastal kitchen in Bedford, MA
Brand: Kitchen - Brookhaven, Bathroom - Wood-Mode
Door Style: Kitchen - Presidio Recessed, Bathroom - Barcelona
Finish: Kitchen - Antique White, Bathroom - Sienna
Countertop: Caesar Stone "Coastal Gray
Hardware: Kitchen - Polished Nickel, Bathroom - Brushed Nickel
Designer: Rich Dupre
Photos: Baumgart Creative Media

Jonathan Salmon, the designer, raised the wall between the laundry room and kitchen, creating an open floor plan with ample space on three walls for cabinets and appliances. He widened the entry to the dining room to improve sightlines and flow. Rebuilding a glass block exterior wall made way for rep production Windows and a focal point cooking station A custom-built island provides storage, breakfast bar seating, and surface for food prep and buffet service. The fittings finishes and fixtures are in tune with the homes 1907. architecture, including soapstone counter tops and custom painted schoolhouse lighting. It's the yellow painted shaker style cabinets that steal the show, offering a colorful take on the vintage inspired design and a welcoming setting for everyday get to gathers..
Pradhan Studios Photography
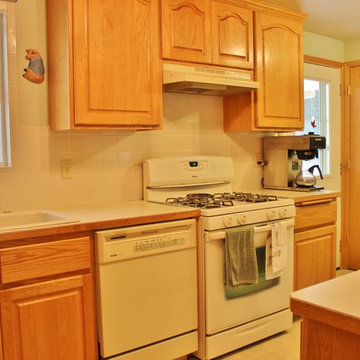
Michael Shkurat
Geschlossene, Kleine Landhausstil Küche ohne Insel in L-Form mit Doppelwaschbecken, hellen Holzschränken, Arbeitsplatte aus Holz, Küchenrückwand in Weiß, Rückwand aus Keramikfliesen, weißen Elektrogeräten und Vinylboden in Seattle
Geschlossene, Kleine Landhausstil Küche ohne Insel in L-Form mit Doppelwaschbecken, hellen Holzschränken, Arbeitsplatte aus Holz, Küchenrückwand in Weiß, Rückwand aus Keramikfliesen, weißen Elektrogeräten und Vinylboden in Seattle

Kitchen is open to dining room. Photo by John Clark
Mittelgroße Moderne Wohnküche in L-Form mit Doppelwaschbecken, flächenbündigen Schrankfronten, hellen Holzschränken, Granit-Arbeitsplatte, Küchengeräten aus Edelstahl, Betonboden, Kücheninsel, grünem Boden und schwarzer Arbeitsplatte in Seattle
Mittelgroße Moderne Wohnküche in L-Form mit Doppelwaschbecken, flächenbündigen Schrankfronten, hellen Holzschränken, Granit-Arbeitsplatte, Küchengeräten aus Edelstahl, Betonboden, Kücheninsel, grünem Boden und schwarzer Arbeitsplatte in Seattle
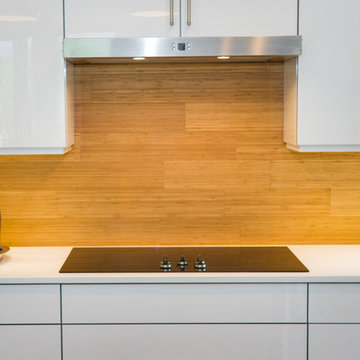
Photography by Jeff Volker
Zweizeilige, Mittelgroße Moderne Wohnküche mit Unterbauwaschbecken, flächenbündigen Schrankfronten, weißen Schränken, Quarzwerkstein-Arbeitsplatte, Küchenrückwand in Braun, Rückwand aus Holz, Küchengeräten aus Edelstahl, Betonboden, Kücheninsel, grauem Boden und weißer Arbeitsplatte in Phoenix
Zweizeilige, Mittelgroße Moderne Wohnküche mit Unterbauwaschbecken, flächenbündigen Schrankfronten, weißen Schränken, Quarzwerkstein-Arbeitsplatte, Küchenrückwand in Braun, Rückwand aus Holz, Küchengeräten aus Edelstahl, Betonboden, Kücheninsel, grauem Boden und weißer Arbeitsplatte in Phoenix

Bright yellow cabinets and stainless steel counters make this cozy kitchen special and easy to cook in. Looks out over lovely mature private garden.

Einzeilige, Geschlossene, Mittelgroße Retro Küche ohne Insel mit Doppelwaschbecken, Arbeitsplatte aus Holz, Küchenrückwand in Weiß, Rückwand aus Metrofliesen, Elektrogeräten mit Frontblende, Keramikboden, grünen Schränken und flächenbündigen Schrankfronten in Paris
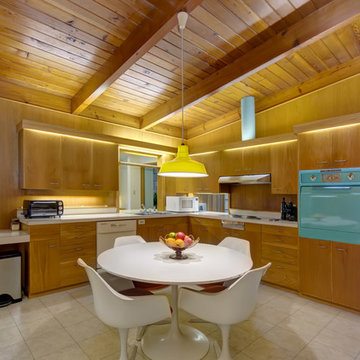
2012 Henderson Images
Moderne Wohnküche in L-Form mit bunten Elektrogeräten, flächenbündigen Schrankfronten und hellbraunen Holzschränken in Sonstige
Moderne Wohnküche in L-Form mit bunten Elektrogeräten, flächenbündigen Schrankfronten und hellbraunen Holzschränken in Sonstige
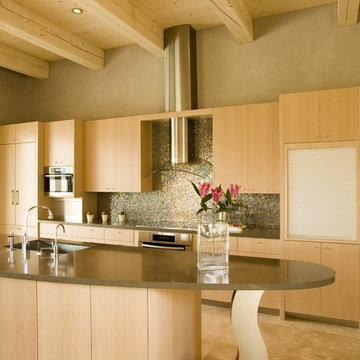
Zweizeilige Moderne Küche mit flächenbündigen Schrankfronten, hellen Holzschränken, bunter Rückwand, Rückwand aus Mosaikfliesen und Küchengeräten aus Edelstahl in Sonstige

Warm tones combine with detailed wood floors and finished carpentry to make this kitchen an inviting place for family and guests.
Construction By
Spinnaker Development
428 32nd St
Newport Beach, CA. 92663
Phone: 949-544-5801
Gelbe Küchen Ideen und Design
6
