Häuser
Sortieren nach:Heute beliebt
1 – 20 von 79 Fotos

Computer Rendered Perspective: Progress photos of the Morse Custom Designed and Built Early American Farmhouse home. Site designed and developed home on 160 acres in rural Yolo County, this two story custom takes advantage of vistas of the recently planted surrounding orchard and Vaca Mountain Range. Designed for durability and low maintenance, this home was constructed on an 30" elevated engineered pad with a 30" elevated concrete slab in order to maximize the height of the first floor. Finish is scheduled for summer 2016. Design, Build, and Enjoy!

Mittelgroße, Zweistöckige Moderne Doppelhaushälfte mit Backsteinfassade, gelber Fassadenfarbe, Satteldach, Ziegeldach und rotem Dach in London
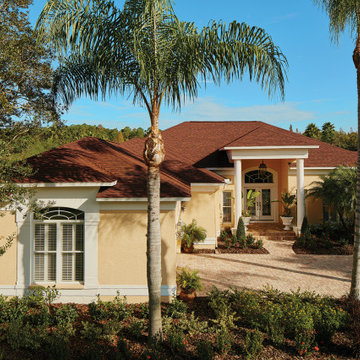
Klassisches Einfamilienhaus mit gelber Fassadenfarbe, Schindeldach und rotem Dach in Sonstige
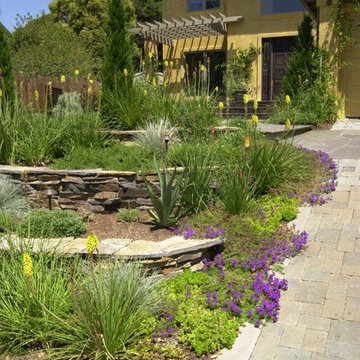
Complete renovation of the home's exterior from Colonial Track to Custom Tuscan. Stone terraced walls with new driveway of Interlocking Concrete Pavers with Drought Tolerant Plantings
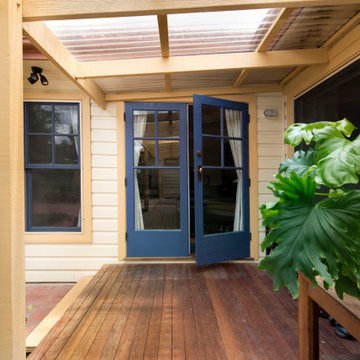
Mittelgroßes, Einstöckiges Klassisches Haus mit gelber Fassadenfarbe, Walmdach, Ziegeldach, rotem Dach und Verschalung in Canberra - Queanbeyan
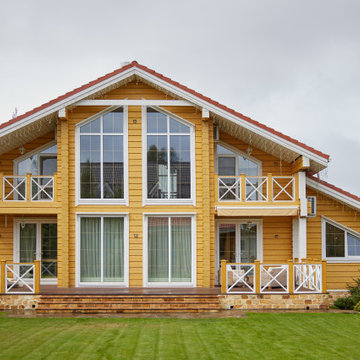
Mittelgroßes, Zweistöckiges Landhausstil Einfamilienhaus mit gelber Fassadenfarbe, Pultdach und rotem Dach in Sonstige
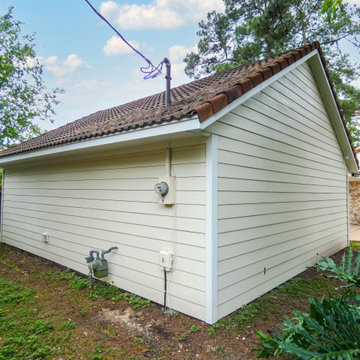
This another re-side with siding only in James Hardie siding and a total re-paint with Sherwin Williams paints. What makes this project unique is the original Spanish Tile roof and stucco façade.
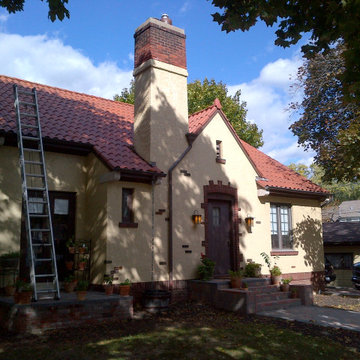
New Ludowici clay tile roof installed on restored old building. New copper gutters.
Mittelgroßes, Zweistöckiges Klassisches Einfamilienhaus mit Putzfassade, gelber Fassadenfarbe, Satteldach, Ziegeldach und rotem Dach in Chicago
Mittelgroßes, Zweistöckiges Klassisches Einfamilienhaus mit Putzfassade, gelber Fassadenfarbe, Satteldach, Ziegeldach und rotem Dach in Chicago
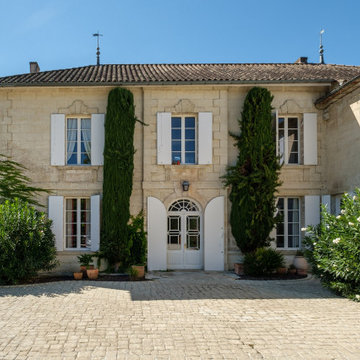
Réalisation d'un reportage photo complet suite à la finalisation du chantier de décoration de la maison.
Großes, Zweistöckiges Klassisches Einfamilienhaus mit Steinfassade, gelber Fassadenfarbe, Walmdach, Ziegeldach und rotem Dach in Bordeaux
Großes, Zweistöckiges Klassisches Einfamilienhaus mit Steinfassade, gelber Fassadenfarbe, Walmdach, Ziegeldach und rotem Dach in Bordeaux
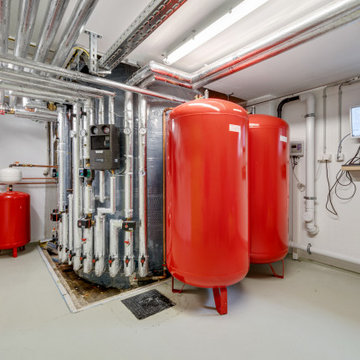
Mehrfamilienwohnhaus mit 9.400 Liter Solarspeicher und 40 qm Solaranlage für Nachhaltiges Wohnen
Großes, Zweistöckiges Wohnung mit Putzfassade, gelber Fassadenfarbe, Walmdach, Ziegeldach und rotem Dach in München
Großes, Zweistöckiges Wohnung mit Putzfassade, gelber Fassadenfarbe, Walmdach, Ziegeldach und rotem Dach in München
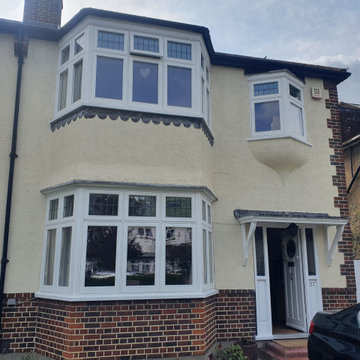
NIN Building Services has commissioned exterior window reparation in Wandsworth SW18. Windows were severely rotten at the bottom and needed epoxy repair with hardwood insertion. The window was fully repainted with 3 coats of paint.
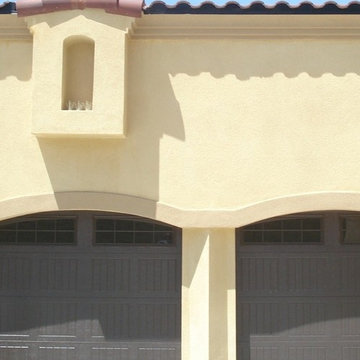
Ocean view mediterranean
New Custom Home http://ZenArchitect.com
Großes, Zweistöckiges Mediterranes Einfamilienhaus mit Putzfassade, gelber Fassadenfarbe, Walmdach, Ziegeldach und rotem Dach in Orange County
Großes, Zweistöckiges Mediterranes Einfamilienhaus mit Putzfassade, gelber Fassadenfarbe, Walmdach, Ziegeldach und rotem Dach in Orange County
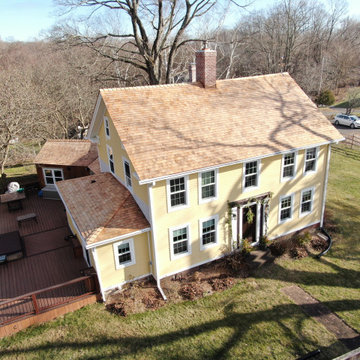
Front view of a wood roof replacement on this historic North Branford farmhouse. Built in 1815, this angle reveals the ridge cap detail across the top and shed roof extension for the side entryway. We Installed Ice and Water barrier at the edges and ridge and around chimneys (which we also replaced - see that project here on Houzz). We installed 18" Western Red Cedar perfection shingles across all roofing and a top bay windows. All valleys and chimney/vent protrusions were flashed with copper, in keeping with the traditional look of the period.
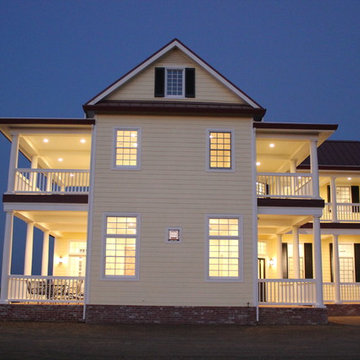
Morse custom designed and constructed Early American Farmhouse.
Großes, Zweistöckiges Landhausstil Einfamilienhaus mit Faserzement-Fassade, gelber Fassadenfarbe, Satteldach, Blechdach, rotem Dach und Verschalung in Sacramento
Großes, Zweistöckiges Landhausstil Einfamilienhaus mit Faserzement-Fassade, gelber Fassadenfarbe, Satteldach, Blechdach, rotem Dach und Verschalung in Sacramento
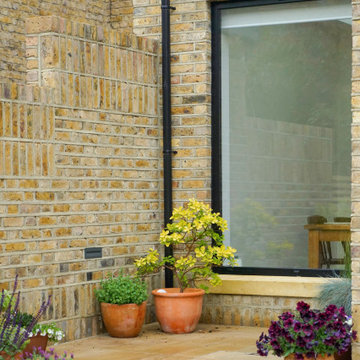
Mittelgroße, Zweistöckige Moderne Doppelhaushälfte mit Backsteinfassade, gelber Fassadenfarbe, Satteldach, Ziegeldach und rotem Dach in London
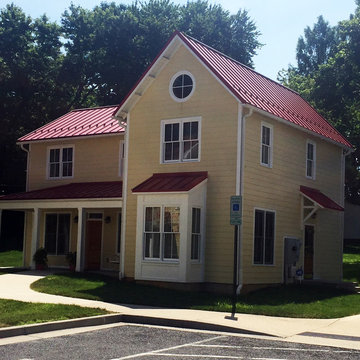
Mittelgroße, Zweistöckige Landhausstil Holzfassade Haus mit gelber Fassadenfarbe, Walmdach, Blechdach und rotem Dach in Baltimore
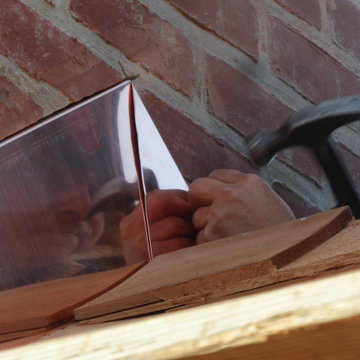
Copper chimney flashing being installed as part of the wood roof replacement on this historic North Branford farmhouse. Built in 1815, this project involved removing three layers of shingles to reveal a shiplap roof deck. We Installed Ice and Water barrier at the edges and ridge and around chimneys (which we also replaced - see that project here on Houzz). We installed 18" Western Red Cedar perfection shingles across all roofing and a top bay windows. All valleys and chimney/vent protrusions were flashed with copper, in keeping with the traditional look of the period.
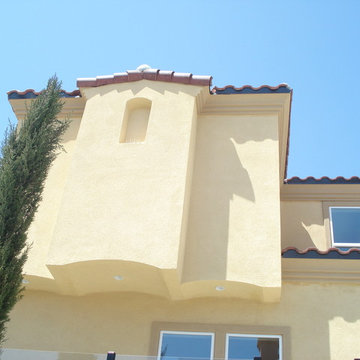
Ocean view mediterranean
New Custom Home http://ZenArchitect.com
Großes, Zweistöckiges Mediterranes Einfamilienhaus mit Putzfassade, gelber Fassadenfarbe, Ziegeldach und rotem Dach in Orange County
Großes, Zweistöckiges Mediterranes Einfamilienhaus mit Putzfassade, gelber Fassadenfarbe, Ziegeldach und rotem Dach in Orange County

This another re-side with siding only in James Hardie siding and a total re-paint with Sherwin Williams paints. What makes this project unique is the original Spanish Tile roof and stucco façade.
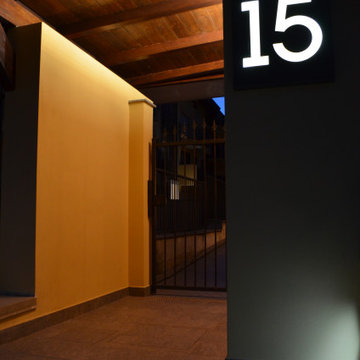
Particolare dell'insegna con numero civico, realizzata in acciaio verniciato a polvere e retroilluminata da luci LED,
montata su una piccola parete in muratura, concepita come quinta di protezione alla zona di ingresso ed alle caselle della posta;
1