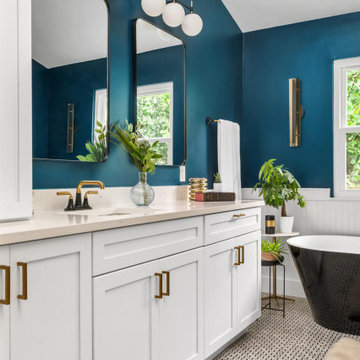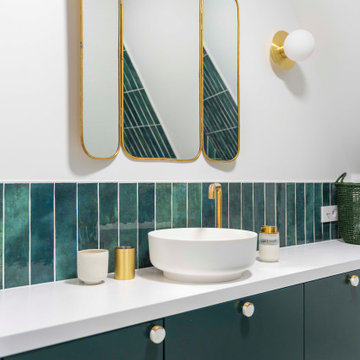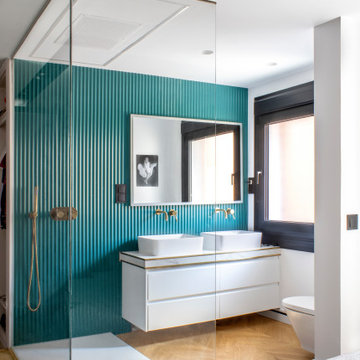Gelbe, Türkise Bäder Ideen und Design
Suche verfeinern:
Budget
Sortieren nach:Heute beliebt
41 – 60 von 59.153 Fotos
1 von 3
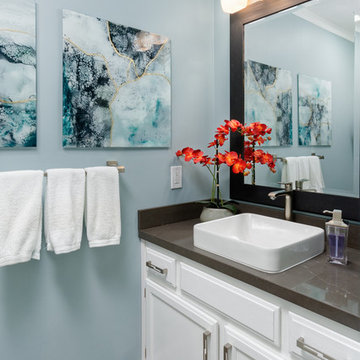
Blue Gator Photography
Kleine Klassische Gästetoilette mit Schrankfronten im Shaker-Stil, weißen Schränken, Wandtoilette mit Spülkasten, grauen Fliesen, grauer Wandfarbe, Porzellan-Bodenfliesen, Aufsatzwaschbecken, Quarzwerkstein-Waschtisch, grauem Boden und grauer Waschtischplatte in San Francisco
Kleine Klassische Gästetoilette mit Schrankfronten im Shaker-Stil, weißen Schränken, Wandtoilette mit Spülkasten, grauen Fliesen, grauer Wandfarbe, Porzellan-Bodenfliesen, Aufsatzwaschbecken, Quarzwerkstein-Waschtisch, grauem Boden und grauer Waschtischplatte in San Francisco

Building Design, Plans, and Interior Finishes by: Fluidesign Studio I Builder: Structural Dimensions Inc. I Photographer: Seth Benn Photography
Mittelgroßes Klassisches Badezimmer mit grünen Schränken, Badewanne in Nische, Duschbadewanne, Wandtoilette mit Spülkasten, weißen Fliesen, Metrofliesen, beiger Wandfarbe, Schieferboden, Unterbauwaschbecken, Marmor-Waschbecken/Waschtisch und profilierten Schrankfronten in Minneapolis
Mittelgroßes Klassisches Badezimmer mit grünen Schränken, Badewanne in Nische, Duschbadewanne, Wandtoilette mit Spülkasten, weißen Fliesen, Metrofliesen, beiger Wandfarbe, Schieferboden, Unterbauwaschbecken, Marmor-Waschbecken/Waschtisch und profilierten Schrankfronten in Minneapolis

We were so delighted to be able to bring to life our fresh take and new renovation on a picturesque bathroom. A scene of symmetry, quite pleasing to the eye, the counter and sink area was cultivated to be a clean space, with hidden storage on the side of each elongated mirror, and a center section with seating for getting ready each day. It is highlighted by the shiny silver elements of the hardware and sink fixtures that enhance the sleek lines and look of this vanity area. Lit by a thin elegant sconce and decorated in a pathway of stunning tile mosaic this is the focal point of the master bathroom. Following the tile paths further into the bathroom brings one to the large glass shower, with its own intricate tile detailing within leading up the walls to the waterfall feature. Equipped with everything from shower seating and a towel heater, to a secluded toilet area able to be hidden by a pocket door, this master bathroom is impeccably furnished. Each element contributes to the remarkably classic simplicity of this master bathroom design, making it truly a breath of fresh air.
Custom designed by Hartley and Hill Design. All materials and furnishings in this space are available through Hartley and Hill Design. www.hartleyandhilldesign.com 888-639-0639
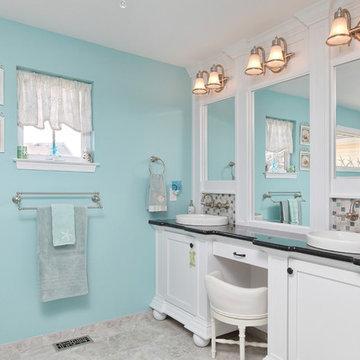
www.ciprianiremodelingsolutions.com
Großes Maritimes Badezimmer En Suite mit Schrankfronten im Shaker-Stil, weißen Schränken, Eckdusche, Wandtoilette mit Spülkasten, grauen Fliesen, Mosaikfliesen, blauer Wandfarbe, Keramikboden, integriertem Waschbecken und Granit-Waschbecken/Waschtisch in Philadelphia
Großes Maritimes Badezimmer En Suite mit Schrankfronten im Shaker-Stil, weißen Schränken, Eckdusche, Wandtoilette mit Spülkasten, grauen Fliesen, Mosaikfliesen, blauer Wandfarbe, Keramikboden, integriertem Waschbecken und Granit-Waschbecken/Waschtisch in Philadelphia

Wallpaper and Checkerboard Floor Pattern Master Bath
Mittelgroßes Shabby-Style Badezimmer En Suite mit Sockelwaschbecken, blauer Wandfarbe, dunklem Holzboden und weißen Schränken in Sonstige
Mittelgroßes Shabby-Style Badezimmer En Suite mit Sockelwaschbecken, blauer Wandfarbe, dunklem Holzboden und weißen Schränken in Sonstige

Photography by Juliana Franco
Mittelgroßes Mid-Century Badezimmer En Suite mit flächenbündigen Schrankfronten, hellbraunen Holzschränken, grauen Fliesen, Porzellanfliesen, Quarzit-Waschtisch, freistehender Badewanne, Duschnische, weißer Wandfarbe, Porzellan-Bodenfliesen, Aufsatzwaschbecken, grauem Boden, Falttür-Duschabtrennung und weißer Waschtischplatte in Houston
Mittelgroßes Mid-Century Badezimmer En Suite mit flächenbündigen Schrankfronten, hellbraunen Holzschränken, grauen Fliesen, Porzellanfliesen, Quarzit-Waschtisch, freistehender Badewanne, Duschnische, weißer Wandfarbe, Porzellan-Bodenfliesen, Aufsatzwaschbecken, grauem Boden, Falttür-Duschabtrennung und weißer Waschtischplatte in Houston

Pedestal sink with marble floors and shower. #kitchen #design #cabinets #kitchencabinets #kitchendesign #trends #kitchentrends #designtrends #modernkitchen #moderndesign #transitionaldesign #transitionalkitchens #farmhousekitchen #farmhousedesign #scottsdalekitchens #scottsdalecabinets #scottsdaledesign #phoenixkitchen #phoenixdesign #phoenixcabinets

Paul Craig - www.pcraig.co.uk
Mittelgroßes Modernes Badezimmer mit Aufsatzwaschbecken, Glaswaschbecken/Glaswaschtisch, freistehender Badewanne, Wandtoilette, weißen Fliesen, blauen Fliesen, Porzellan-Bodenfliesen, flächenbündigen Schrankfronten, weißen Schränken, weißer Wandfarbe und blauer Waschtischplatte in Sonstige
Mittelgroßes Modernes Badezimmer mit Aufsatzwaschbecken, Glaswaschbecken/Glaswaschtisch, freistehender Badewanne, Wandtoilette, weißen Fliesen, blauen Fliesen, Porzellan-Bodenfliesen, flächenbündigen Schrankfronten, weißen Schränken, weißer Wandfarbe und blauer Waschtischplatte in Sonstige

Nantucket Architectural Photography
Großes Maritimes Badezimmer En Suite mit weißen Schränken, Granit-Waschbecken/Waschtisch, freistehender Badewanne, Eckdusche, weißen Fliesen, Keramikfliesen, weißer Wandfarbe, hellem Holzboden, Unterbauwaschbecken und flächenbündigen Schrankfronten in Boston
Großes Maritimes Badezimmer En Suite mit weißen Schränken, Granit-Waschbecken/Waschtisch, freistehender Badewanne, Eckdusche, weißen Fliesen, Keramikfliesen, weißer Wandfarbe, hellem Holzboden, Unterbauwaschbecken und flächenbündigen Schrankfronten in Boston

Photos by Shawn Lortie Photography
Mittelgroßes Modernes Badezimmer En Suite mit bodengleicher Dusche, grauen Fliesen, Porzellanfliesen, grauer Wandfarbe, Porzellan-Bodenfliesen, Mineralwerkstoff-Waschtisch, grauem Boden, offener Dusche, hellbraunen Holzschränken und Unterbauwaschbecken in Washington, D.C.
Mittelgroßes Modernes Badezimmer En Suite mit bodengleicher Dusche, grauen Fliesen, Porzellanfliesen, grauer Wandfarbe, Porzellan-Bodenfliesen, Mineralwerkstoff-Waschtisch, grauem Boden, offener Dusche, hellbraunen Holzschränken und Unterbauwaschbecken in Washington, D.C.
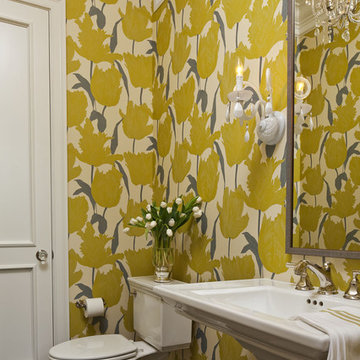
Martha O'Hara Interiors, Interior Selections & Furnishings | Charles Cudd De Novo, Architecture | Troy Thies Photography | Shannon Gale, Photo Styling
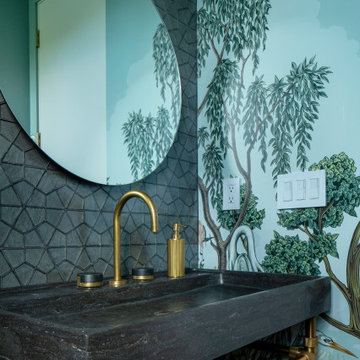
Retro Gästetoilette mit Glasfliesen, Waschtischkonsole, freistehendem Waschtisch und Tapetenwänden in Denver

The Carrara marble windowsill ledge creates design touch in the quaint guest bathroom.
Kleines Klassisches Duschbad mit Schrankfronten mit vertiefter Füllung, dunklen Holzschränken, Duschnische, Toilette mit Aufsatzspülkasten, blauen Fliesen, Keramikfliesen, blauer Wandfarbe, Keramikboden, Einbauwaschbecken, Marmor-Waschbecken/Waschtisch, weißem Boden, Falttür-Duschabtrennung, weißer Waschtischplatte, Wandnische, Einzelwaschbecken, eingebautem Waschtisch und Tapetenwänden in Portland
Kleines Klassisches Duschbad mit Schrankfronten mit vertiefter Füllung, dunklen Holzschränken, Duschnische, Toilette mit Aufsatzspülkasten, blauen Fliesen, Keramikfliesen, blauer Wandfarbe, Keramikboden, Einbauwaschbecken, Marmor-Waschbecken/Waschtisch, weißem Boden, Falttür-Duschabtrennung, weißer Waschtischplatte, Wandnische, Einzelwaschbecken, eingebautem Waschtisch und Tapetenwänden in Portland
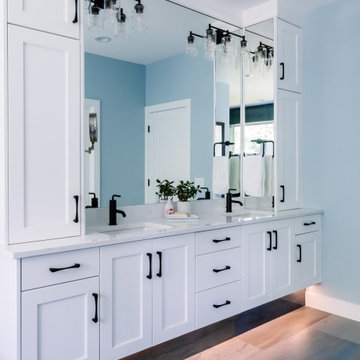
Incorporating bold colors and patterns, this project beautifully reflects our clients' dynamic personalities. Clean lines, modern elements, and abundant natural light enhance the home, resulting in a harmonious fusion of design and personality.
This spa-inspired bathroom, with its gentle blue and white color scheme, sets a calming tone. A luxurious bathtub invites relaxation, while the expansive vanity and large mirror offer functionality and a sense of space.
---
Project by Wiles Design Group. Their Cedar Rapids-based design studio serves the entire Midwest, including Iowa City, Dubuque, Davenport, and Waterloo, as well as North Missouri and St. Louis.
For more about Wiles Design Group, see here: https://wilesdesigngroup.com/
To learn more about this project, see here: https://wilesdesigngroup.com/cedar-rapids-modern-home-renovation

A compact bathroom was updated with finishes honoring the historic home. Maximum storage is incorporated into the vanity. Inset mirrors help expand the brightness and feeling of space. Living un-lacquered brass fixtures are used through out the home to honor its vintage charm.

We added tongue & groove panelling, wallpaper, a bespoke mirror and painted vanity with marble worktop to the downstairs loo of the Isle of Wight project
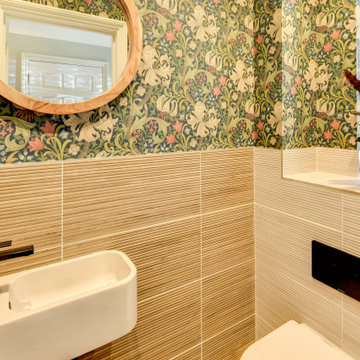
Cloakroom Bathroom in Storrington, West Sussex
Plenty of stylish elements combine in this compact cloakroom, which utilises a unique tile choice and designer wallpaper option.
The Brief
This client wanted to create a unique theme in their downstairs cloakroom, which previously utilised a classic but unmemorable design.
Naturally the cloakroom was to incorporate all usual amenities, but with a design that was a little out of the ordinary.
Design Elements
Utilising some of our more unique options for a renovation, bathroom designer Martin conjured a design to tick all the requirements of this brief.
The design utilises textured neutral tiles up to half height, with the client’s own William Morris designer wallpaper then used up to the ceiling coving. Black accents are used throughout the room, like for the basin and mixer, and flush plate.
To hold hand towels and heat the small space, a compact full-height radiator has been fitted in the corner of the room.
Project Highlight
A lighter but neutral tile is used for the rear wall, which has been designed to minimise view of the toilet and other necessities.
A simple shelf area gives the client somewhere to store a decorative item or two.
The End Result
The end result is a compact cloakroom that is certainly memorable, as the client required.
With only a small amount of space our bathroom designer Martin has managed to conjure an impressive and functional theme for this Storrington client.
Discover how our expert designers can transform your own bathroom with a free design appointment and quotation. Arrange a free appointment in showroom or online.
Gelbe, Türkise Bäder Ideen und Design
3


