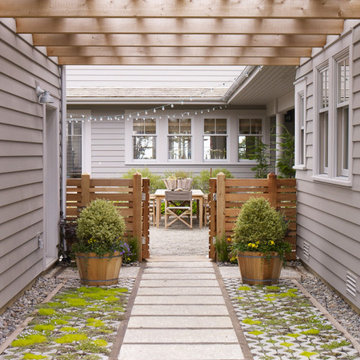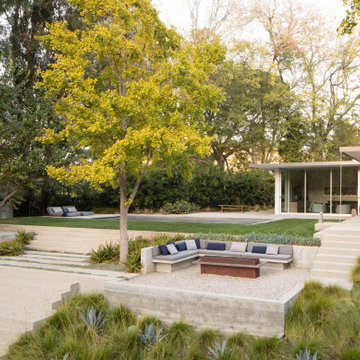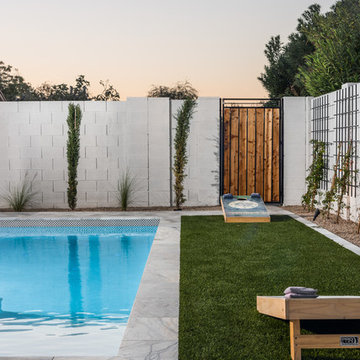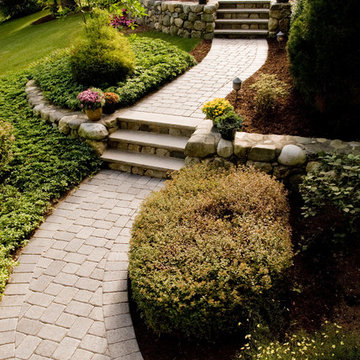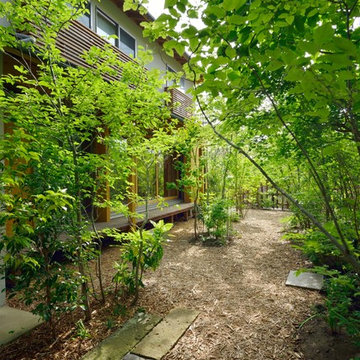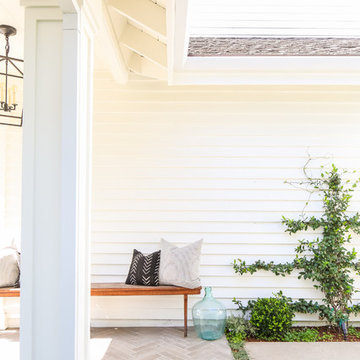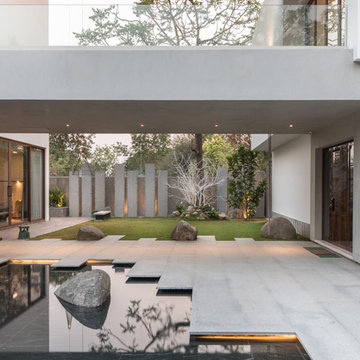Gelber, Weißer Garten Ideen und Design
Suche verfeinern:
Budget
Sortieren nach:Heute beliebt
181 – 200 von 15.754 Fotos
1 von 3

An inner city oasis with enchanting planting using a tapestry of textures, shades of green and architectural forms to evoke the tropics of Australia. Here, ferns and geraniums spill over the granite plank paving.
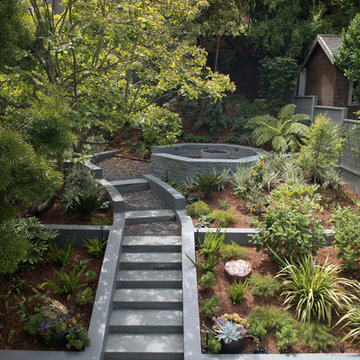
Mittelgroßer Moderner Garten hinter dem Haus mit direkter Sonneneinstrahlung und Natursteinplatten in San Francisco
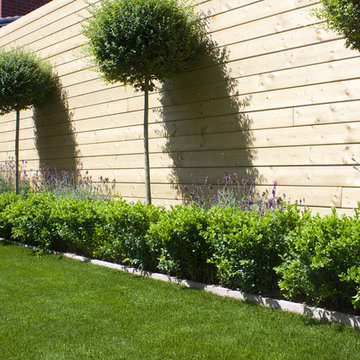
Gold Granite Patio and Lollipop Bay Trees and Fern planting in urban Garden Design
014060004
Amazonlandscaping.ie
Geometrischer, Kleiner, Halbschattiger Moderner Gartenweg im Sommer, hinter dem Haus mit Natursteinplatten und Holzzaun in Dublin
Geometrischer, Kleiner, Halbschattiger Moderner Gartenweg im Sommer, hinter dem Haus mit Natursteinplatten und Holzzaun in Dublin
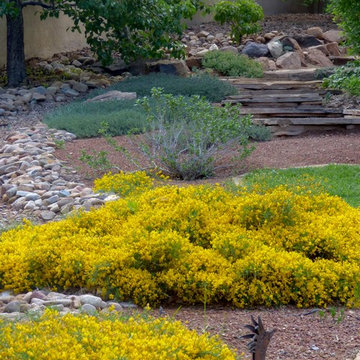
Hunter Ten Broeck
Halbschattiger Stilmix Garten im Frühling, hinter dem Haus in Albuquerque
Halbschattiger Stilmix Garten im Frühling, hinter dem Haus in Albuquerque
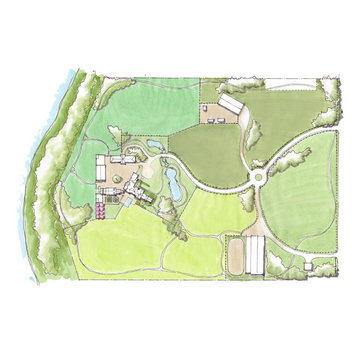
Io designed the entire landscape for this small farm located in the Ogden Valley area. The Beautiful almost 10-acre site was originally farmland, and the master plan for this project envisions preserving the rural character and function of the landscape by creating a small-scale, self-sustaining farm. Io helped to program the uses across the site, planning for a rotational pasture system for horses, cows and sheep. The site also includes a kitchen garden and orchard with beehives. Chickens and ducks were also located near the kitchen garden and house for fresh eggs. The landscape was not only designed to be functional, but also beautiful, with a formal patio and infinity edge pool overlooking the pastoral scene adjacent lake.
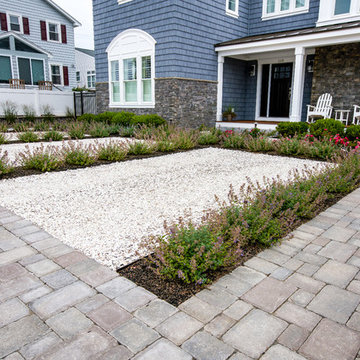
The client asked us to create a low maintenance, highly functional front entry to this beachfront retreat. As with most beach homes, guest parking is critical and creating an easy to navigate parking area is paramount to design success. We chose to maximize the front yard without turning it into a parking lot. Native crushed stone parking pads surrounded by sun loving, drought tolerant plants create exactly what the client was looking for.
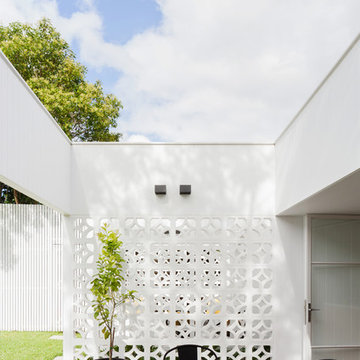
Katherine Lu
Mittelgroßer, Halbschattiger Moderner Garten im Sommer, hinter dem Haus in Sydney
Mittelgroßer, Halbschattiger Moderner Garten im Sommer, hinter dem Haus in Sydney
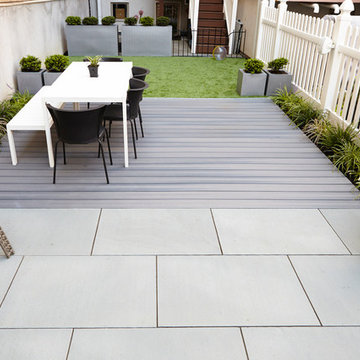
Megan Maloy
Kleiner, Schattiger Moderner Garten hinter dem Haus, im Sommer mit Sportplatz und Natursteinplatten in New York
Kleiner, Schattiger Moderner Garten hinter dem Haus, im Sommer mit Sportplatz und Natursteinplatten in New York
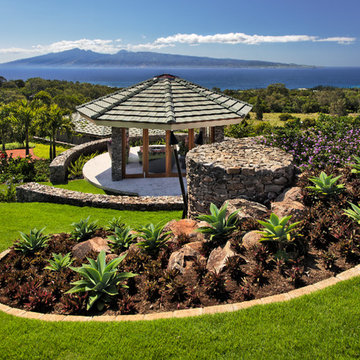
Mark Ammen
Großer Garten im Innenhof mit direkter Sonneneinstrahlung und Mulch in Hawaii
Großer Garten im Innenhof mit direkter Sonneneinstrahlung und Mulch in Hawaii
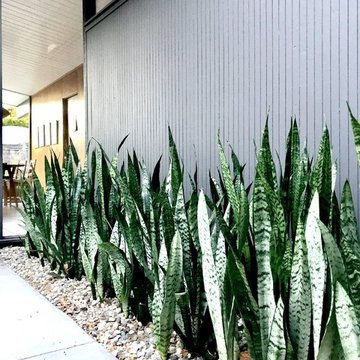
Halbschattiger Moderner Garten im Innenhof mit Betonboden in San Francisco
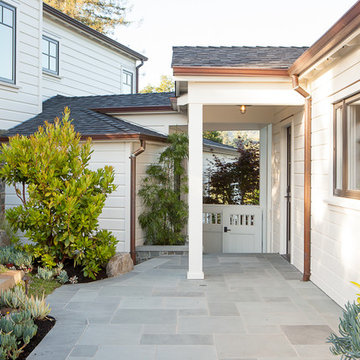
Mittelgroßer Klassischer Gartenweg neben dem Haus mit direkter Sonneneinstrahlung und Natursteinplatten in San Francisco
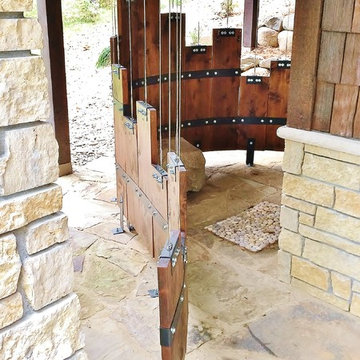
Completely custom outdoor shower enclosure. 17 stained 2" x 12" cedar planks of various lengths are staggered vertically side-by-side following a curvilinear footprint maximizing privacy in and views out. The inspiration of the shower enclosure was the home itself; balancing heavily between metal and wood materials. The shower displays a rustic 'whiskey barrel' feel, constructed all custom black hammer coated bracket hardware specifically designed to make this design work. The suspended cable system is a railing cable system re-purposed to work specifically for this design.
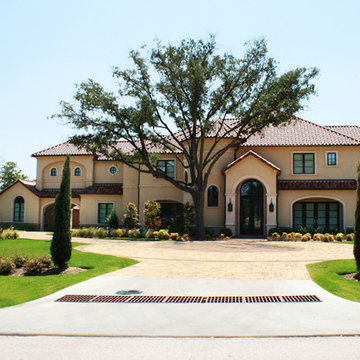
Mittelgroßer, Schattiger Mediterraner Garten neben dem Haus mit Auffahrt und Natursteinplatten in Dallas
Gelber, Weißer Garten Ideen und Design
10
