Geometrischer Gartenkamin Ideen und Design
Suche verfeinern:
Budget
Sortieren nach:Heute beliebt
1 – 20 von 226 Fotos
1 von 3
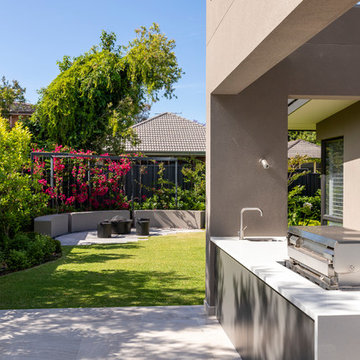
GRAB Photography
Geometrischer, Kleiner Moderner Gartenkamin im Sommer, hinter dem Haus mit direkter Sonneneinstrahlung und Natursteinplatten in Perth
Geometrischer, Kleiner Moderner Gartenkamin im Sommer, hinter dem Haus mit direkter Sonneneinstrahlung und Natursteinplatten in Perth
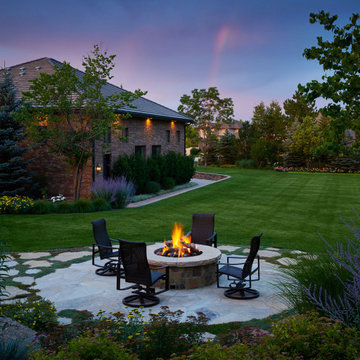
A naturally beautiful view down the garden in the evening.
Geometrischer, Geräumiger, Halbschattiger Moderner Gartenkamin im Sommer, hinter dem Haus mit Natursteinplatten in Denver
Geometrischer, Geräumiger, Halbschattiger Moderner Gartenkamin im Sommer, hinter dem Haus mit Natursteinplatten in Denver
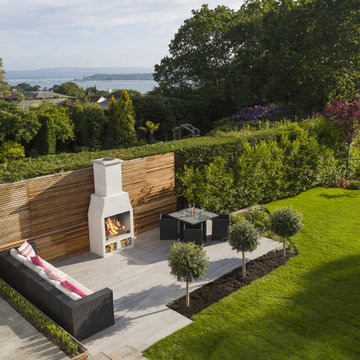
Unlike other outdoor fireplaces, this one is made from Volcanic Pumice, sourced from the Hekla Volcano in Iceland.
The natural pumice gives this outdoor fireplace all the insulation needed to have a safe and spectacular focal point in any garden. Ideal for large manicured gardens or small city hideaway courtyards. The relatively small footprint also means that this can be placed against any wall in even the tiniest of gardens or yards. Being so well insulated it has been tested for combustable material meaning it has no problem backing onto or sitting on wood or plastic.
Having an outdoor fireplace really does change the way that you entertain with friends and family. It really can transform your outdoor area into a useable space all year round. Create a Cosy warm atmosphere and bring everybody together this yea!
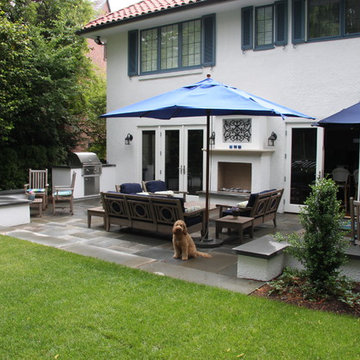
Geometrischer, Mittelgroßer, Halbschattiger Mediterraner Gartenkamin hinter dem Haus mit Natursteinplatten in Seattle
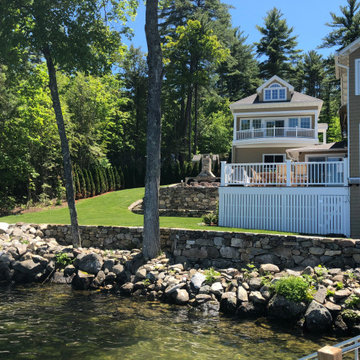
Lake home has field stone retaining walls, stone stairs, beautiful plantings, night lighting, a hot tub and so much more!
Geometrischer, Großer Eklektischer Garten im Sommer mit direkter Sonneneinstrahlung und Betonboden in Boston
Geometrischer, Großer Eklektischer Garten im Sommer mit direkter Sonneneinstrahlung und Betonboden in Boston
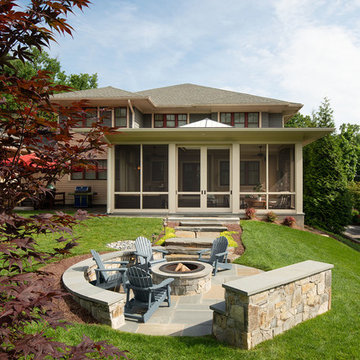
We designed a three season room with removable window/screens and a large sliding screen door. The Walnut matte rectified field tile floors are heated, We included an outdoor TV, ceiling fans and a linear fireplace insert with star Fyre glass. Outside, we created a seating area around a fire pit and fountain water feature, as well as a new patio for grilling.
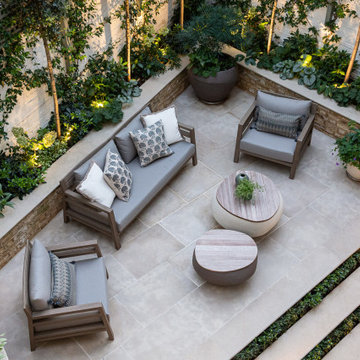
Geometrischer, Kleiner, Halbschattiger Moderner Gartenkamin hinter dem Haus mit Natursteinplatten in London
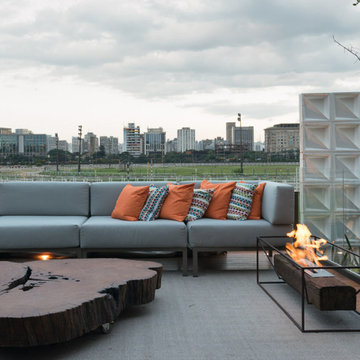
Floor Ecofireplace Fire Pit with ECO 20 burner, weathering Corten steel base and rustic demolition railway sleeper wood* encasing. Thermal insulation made of fire-retardant treatment and refractory tape applied to the burner.
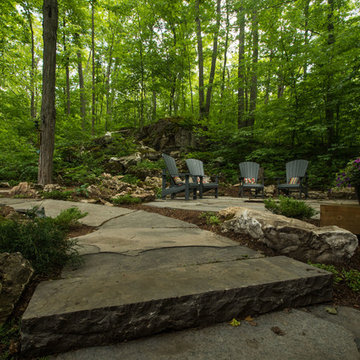
A natural waterfall feature in a client's back yard. As with all our landscape projects, we aim to make any back yard feature like this look natural and not man-made.
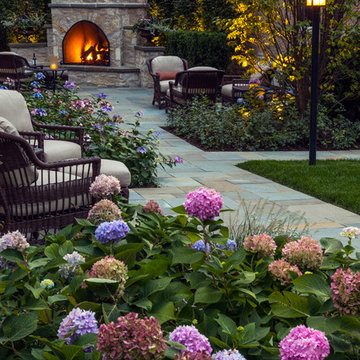
Bluestone paths traverse the property, unifying outdoor rooms and directing flow from one space to the next.
Photo: Linda Oyama Bryan
Geometrischer, Großer, Halbschattiger Klassischer Gartenkamin hinter dem Haus mit Natursteinplatten in Chicago
Geometrischer, Großer, Halbschattiger Klassischer Gartenkamin hinter dem Haus mit Natursteinplatten in Chicago
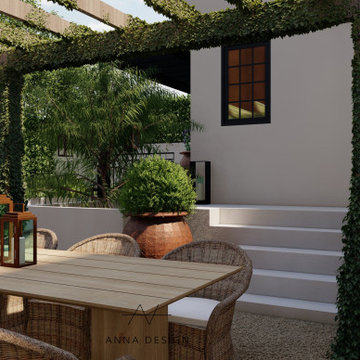
Absolute stunning back yard design for Orlando St customer. Clean, simple and stylish.
What can be better for family time.
Geometrischer, Großer Mediterraner Gartenkamin im Sommer, hinter dem Haus mit direkter Sonneneinstrahlung, Granitsplitt und Steinzaun in Los Angeles
Geometrischer, Großer Mediterraner Gartenkamin im Sommer, hinter dem Haus mit direkter Sonneneinstrahlung, Granitsplitt und Steinzaun in Los Angeles
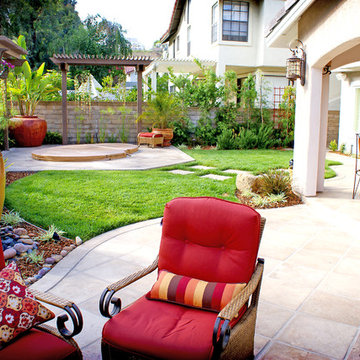
A complete backyard makeover by Landscape Logic, designed by Tony VItale. This backyard was never used prior to the remodel. Now the backyard is the most used space of the house. It has everything you need to either host a party or just hang out and relax with the family.
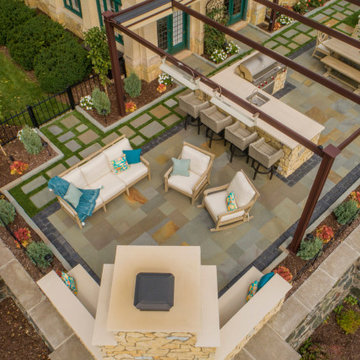
Raised patio with an outdoor living room and kitchen
Geometrischer, Kleiner Klassischer Gartenkamin im Sommer, hinter dem Haus mit direkter Sonneneinstrahlung und Natursteinplatten in Sonstige
Geometrischer, Kleiner Klassischer Gartenkamin im Sommer, hinter dem Haus mit direkter Sonneneinstrahlung und Natursteinplatten in Sonstige
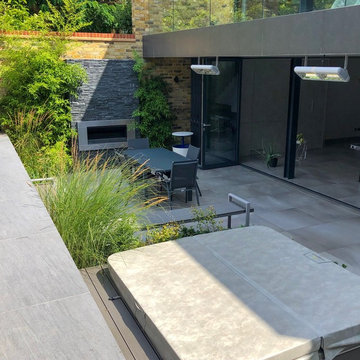
The rear of this Beckenham house was extensively remodelled to create a stunning new kitchen with a balcony overlooking the garden, and with a basement room that doubles up as a spa and play area. The basement was built with bi-folding glass doors that open all the way across the large room, and which meant that the space flowed beautifully outside into a lower level terrace. This was designated as the main relaxing space and our design incorporates a sunken hot tub and a fire place, with outdoor lighting and speakers. The palette of greys reflected the colours selected for the house interior. For the upper terrace level we designed an outdoor kitchen incorporating a built-in bbq and sink, with space for a large dining table and sun loungers.
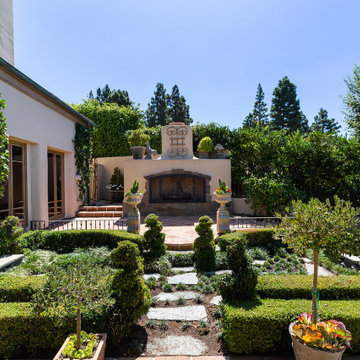
Panoramic sunset, gulf course, and city lights views from the flawlessly landscaped backyard allow for illustrious entertaining or cozying up by the outdoor fireplace amidst the picturesque french garden. Walking distance to Fashion Island, shops, restaurants, and within minutes to the beach and bay, opportunity awaits at this crème de la crème French Chateau within the prestigious guard gated community of Big Canyon. 23 Augusta Ln 5BD/5BA - 5,962 SqFt Call for Pricing and to set up a Private Showing 949.466.4845 Listed By Brandon Davar and Michael Davar of Davar & Co.
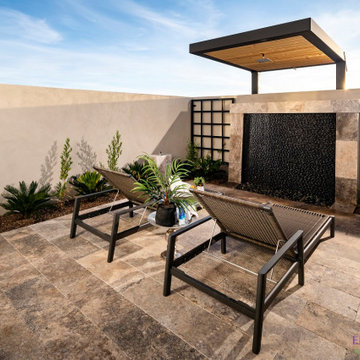
Geometrischer, Großer, Halbschattiger Klassischer Gartenkamin im Sommer, hinter dem Haus mit Betonboden in Phoenix
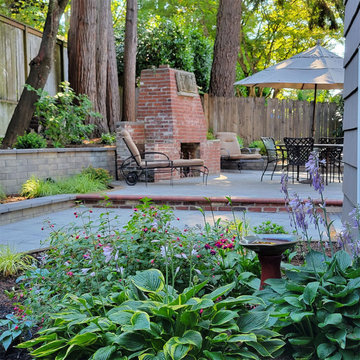
Taking our cue from the 1930’s original fireplace, this backyard is designed with a mix of modern and traditional materials to perfectly meld the old with the new. The bubbling natural stone fountain adds a soothing ambience and the landscape is a gardener’s dream of low maintenance plants, perennials and flowering shrubs for year round interest.
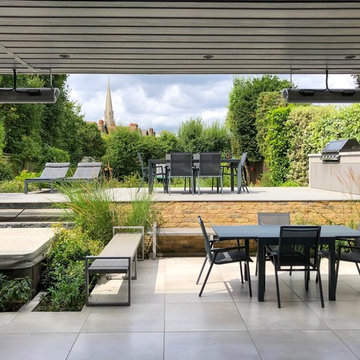
The rear of this Beckenham house was extensively remodelled to create a stunning new kitchen with a balcony overlooking the garden, and with a basement room that doubles up as a spa and play area. The basement was built with bi-folding glass doors that open all the way across the large room, and which meant that the space flowed beautifully outside into a lower level terrace. This was designated as the main relaxing space and our design incorporates a sunken hot tub and a fire place, with outdoor lighting and speakers. The palette of greys reflected the colours selected for the house interior. For the upper terrace level we designed an outdoor kitchen incorporating a built-in bbq and sink, with space for a large dining table and sun loungers.
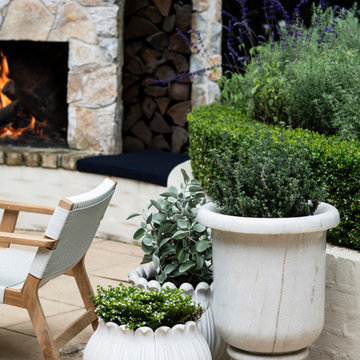
Photo by Brigid Arnott
Pots and stone cladding supplied by Gather Co
Furniture by Eco Outdoor
Plants supplied by Exotic Nurseries
Geometrischer, Kleiner Klassischer Garten im Winter mit direkter Sonneneinstrahlung und Natursteinplatten in Sydney
Geometrischer, Kleiner Klassischer Garten im Winter mit direkter Sonneneinstrahlung und Natursteinplatten in Sydney
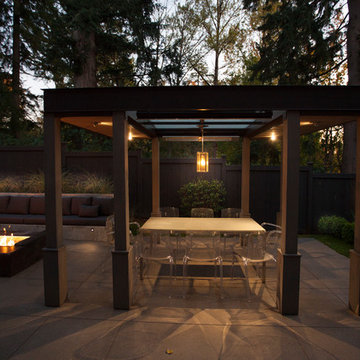
Landscape by Kim Rooney
Fire, Water, Wood, & Rock - A Northwest modern garden for family and friends
Geometrischer, Mittelgroßer Moderner Gartenkamin hinter dem Haus mit direkter Sonneneinstrahlung und Betonboden in Seattle
Geometrischer, Mittelgroßer Moderner Gartenkamin hinter dem Haus mit direkter Sonneneinstrahlung und Betonboden in Seattle
Geometrischer Gartenkamin Ideen und Design
1