Geometrischer Gartenkamin Ideen und Design
Suche verfeinern:
Budget
Sortieren nach:Heute beliebt
41 – 60 von 226 Fotos
1 von 3
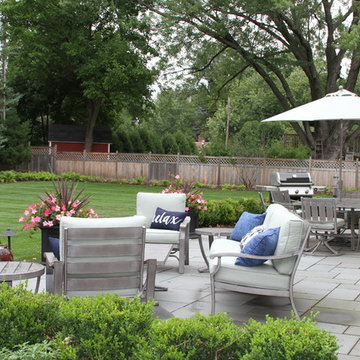
Geometrischer, Geräumiger Klassischer Gartenkamin im Sommer, hinter dem Haus mit direkter Sonneneinstrahlung und Natursteinplatten in Minneapolis
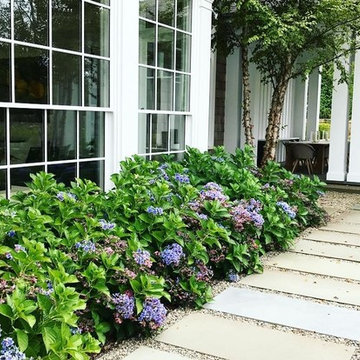
Geometrischer, Großer, Halbschattiger Klassischer Gartenkamin im Sommer, hinter dem Haus mit Betonboden in New York
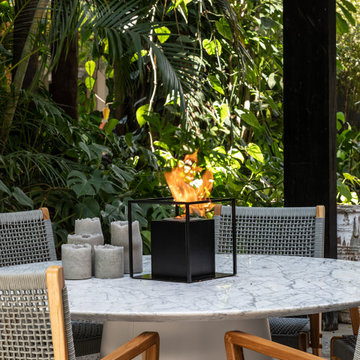
Portable Ecofireplace with weathering Corten steel encasing. Thermal insulation made of rock wool bases and refractory tape applied to the burner.
Geometrischer, Geräumiger, Halbschattiger Industrial Garten in Miami
Geometrischer, Geräumiger, Halbschattiger Industrial Garten in Miami
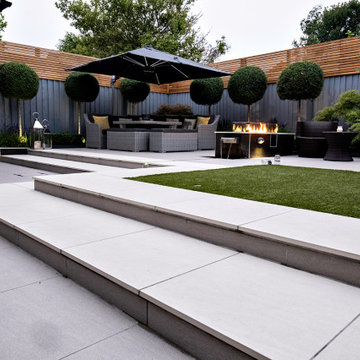
The garden was terraced by means of generous zigzag steps following the shape of the house and running the width of the garden to accentuate width and provide clean modern lines. The previously cramped space for paving was significantly increased and divided the garden into separate functional areas without losing a sense of space and openness. Porcelain in two colours was chosen to provide the exact texture and colour scheme their clients required. The main focal point is the raised fireplace with water blade falling into a pool feeding a rill dropping through the steps from the upper to lower patio. The rill lines up with a main view from the house and bisects the garden helping create separation of the different areas. The overall effect give a really unique appeal to the garden and enhances the year round appreciation and usability of the garden.
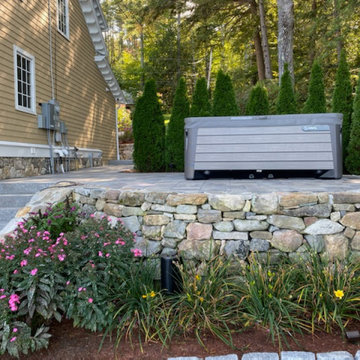
Lake home has field stone retaining walls, stone stairs, beautiful plantings, night lighting, a hot tub and so much more!
Geometrischer, Großer Eklektischer Garten im Sommer mit direkter Sonneneinstrahlung und Betonboden in Boston
Geometrischer, Großer Eklektischer Garten im Sommer mit direkter Sonneneinstrahlung und Betonboden in Boston
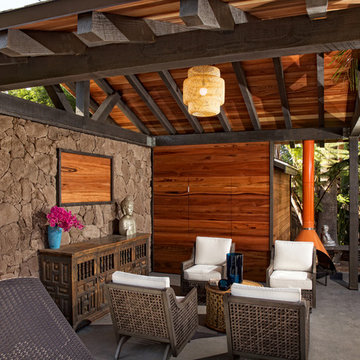
Contemporary, timber framed cabana with "Tigerwood" planking. The Tigerwood was used on the underside of the roof and as siding on the storage room. The back wall is faux lava rock with a space for flat screen monitor. The storage room door has "push to open" hidden hardware and stainless steel hinges. The siding was installed to be seamless through the door.
Resolusean Photography
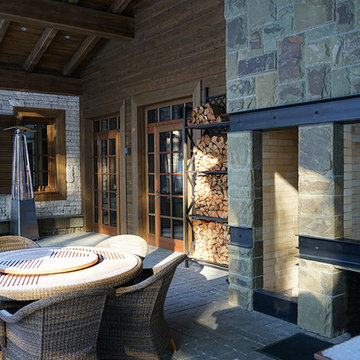
ARCADIA GARDEN LANDSCAPE STUDIO Ландшафтный дизайн, Сад Аркадия, Аркадия Гарден
фото Диана Дубовицкая
Mittelgroßer, Geometrischer, Halbschattiger Uriger Garten im Winter mit Natursteinplatten in Moskau
Mittelgroßer, Geometrischer, Halbschattiger Uriger Garten im Winter mit Natursteinplatten in Moskau
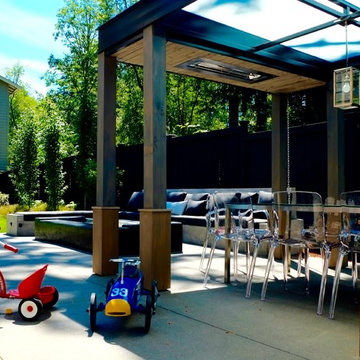
Landscape by Kim Rooney
Fire, Water, Wood, & Rock - A Northwest modern garden for family and friends
Geometrischer, Mittelgroßer, Halbschattiger Moderner Gartenkamin hinter dem Haus mit Betonboden in Seattle
Geometrischer, Mittelgroßer, Halbschattiger Moderner Gartenkamin hinter dem Haus mit Betonboden in Seattle
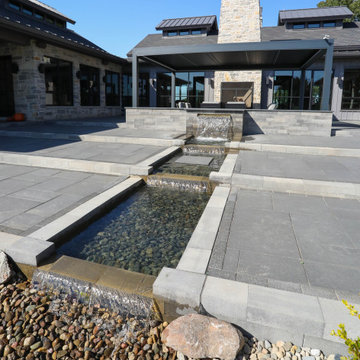
Courtyard of home with cascading water feature. Landscaping and hardscaping by Linton's Enchanted Gardens.
Geräumiger, Geometrischer Uriger Garten mit direkter Sonneneinstrahlung und Betonboden in Sonstige
Geräumiger, Geometrischer Uriger Garten mit direkter Sonneneinstrahlung und Betonboden in Sonstige
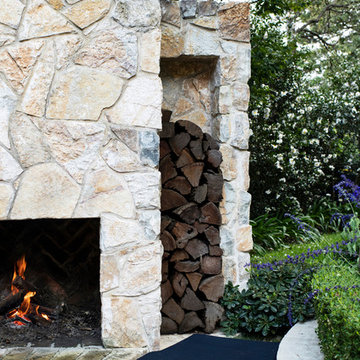
Photo by Brigid Arnott
Pots and stone cladding supplied by Gather Co
Furniture by Eco Outdoor
Plants supplied by Exotic Nurseries
Geometrischer, Kleiner Klassischer Garten im Winter mit direkter Sonneneinstrahlung und Natursteinplatten in Sydney
Geometrischer, Kleiner Klassischer Garten im Winter mit direkter Sonneneinstrahlung und Natursteinplatten in Sydney
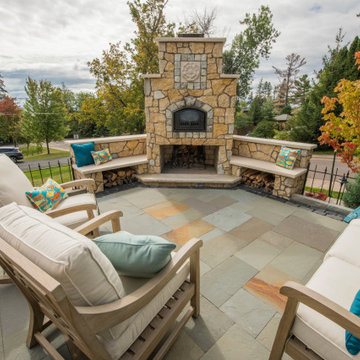
Natural stone outdoor fire place in outdoor living room
Geometrischer, Kleiner Klassischer Gartenkamin im Sommer, hinter dem Haus mit direkter Sonneneinstrahlung und Natursteinplatten in Sonstige
Geometrischer, Kleiner Klassischer Gartenkamin im Sommer, hinter dem Haus mit direkter Sonneneinstrahlung und Natursteinplatten in Sonstige
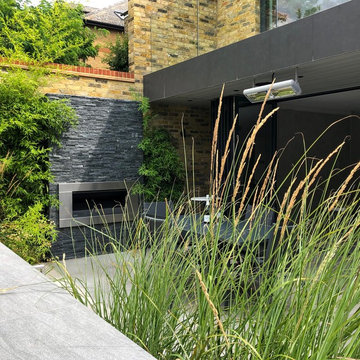
The rear of this Beckenham house was extensively remodelled to create a stunning new kitchen with a balcony overlooking the garden, and with a basement room that doubles up as a spa and play area. The basement was built with bi-folding glass doors that open all the way across the large room, and which meant that the space flowed beautifully outside into a lower level terrace. This was designated as the main relaxing space and our design incorporates a sunken hot tub and a fire place, with outdoor lighting and speakers. The palette of greys reflected the colours selected for the house interior. For the upper terrace level we designed an outdoor kitchen incorporating a built-in bbq and sink, with space for a large dining table and sun loungers.
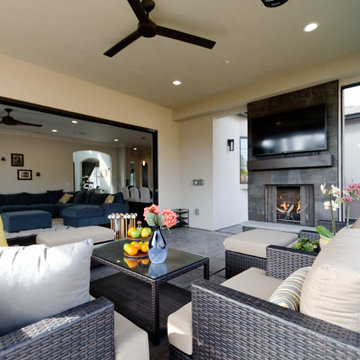
This house accommodates comfort spaces for multi-generation families with multiple master suites to provide each family with a private space that they can enjoy with each unique design style. The different design styles flow harmoniously throughout the two-story house and unite in the expansive living room that opens up to a spacious rear patio for the families to spend their family time together. This traditional house design exudes elegance with pleasing state-of-the-art features.
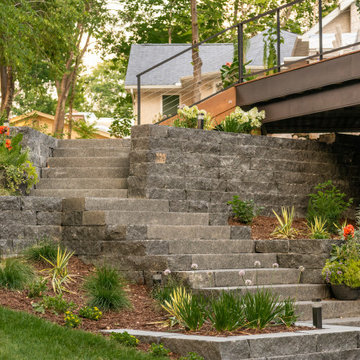
Geometrischer, Mittelgroßer, Halbschattiger Moderner Gartenkamin im Sommer, hinter dem Haus mit Mulch und Metallzaun in Minneapolis
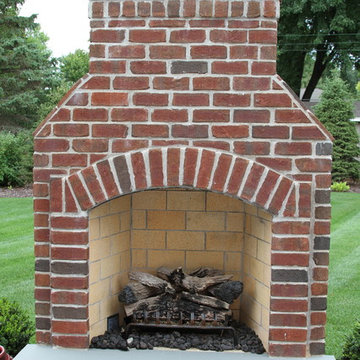
Geometrischer, Geräumiger Klassischer Gartenkamin im Sommer, hinter dem Haus mit direkter Sonneneinstrahlung und Natursteinplatten in Minneapolis
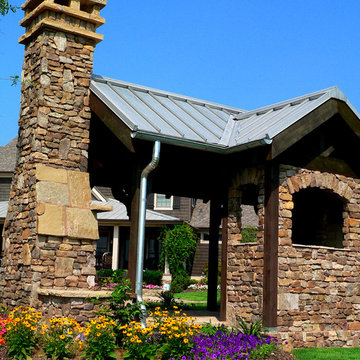
Daco Stone
Geometrischer, Mittelgroßer Uriger Gartenkamin im Sommer, hinter dem Haus mit direkter Sonneneinstrahlung und Natursteinplatten in Atlanta
Geometrischer, Mittelgroßer Uriger Gartenkamin im Sommer, hinter dem Haus mit direkter Sonneneinstrahlung und Natursteinplatten in Atlanta
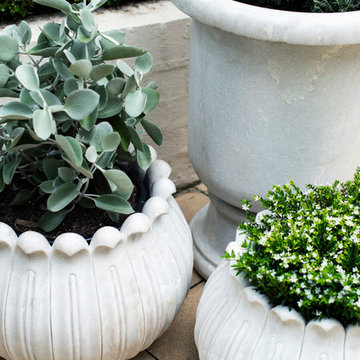
Photo by Brigid Arnott
Pots and stone cladding supplied by Gather Co
Furniture by Eco Outdoor
Plants supplied by Exotic Nurseries
Geometrischer, Kleiner Klassischer Garten im Winter mit direkter Sonneneinstrahlung und Natursteinplatten in Sydney
Geometrischer, Kleiner Klassischer Garten im Winter mit direkter Sonneneinstrahlung und Natursteinplatten in Sydney
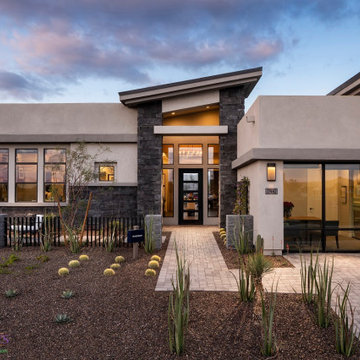
Geometrischer, Großer, Halbschattiger Klassischer Gartenkamin im Sommer, hinter dem Haus mit Betonboden in Phoenix
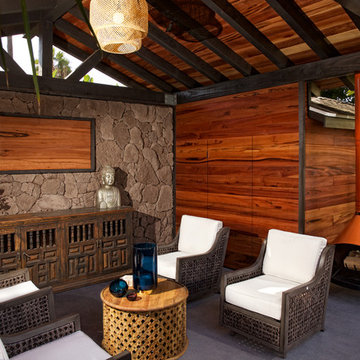
Contemporary, timber framed cabana with "Tigerwood" planking. The Tigerwood was used on the underside of the roof and as siding on the storage room. The back wall is faux lava rock with a space for flat screen monitor. The storage room door has "push to open" hidden hardware and stainless steel hinges. The siding was installed to be seamless through the door.
Resolusean Photography
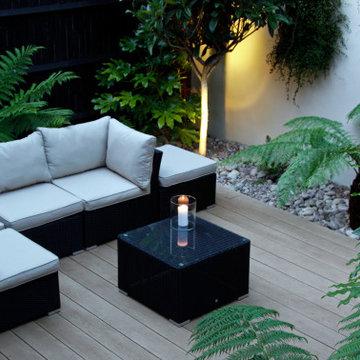
We have designed a focal point fireplace within a tiny space, breaking up the overbearing retaining wall and draping the planting down over the wall to soften.
In small gardens we often use large specimen plants and sculptural oversized pots; being so bold in such as a small space really works. The existing retaining wall has been dressed and divided to make it less overbearing and oppressive. We have painted the fence black further emphasising the plants. We have included some uplighting behind the large pots to backlight as well as under the trees to make this a very appealing garden at night. We have set a bio-ethanol firebowl within the burnt orange-painted fireplace, creating a focus point. Bold leafy planting includes Fatsia, Erybotria and Dicksonia.
Geometrischer Gartenkamin Ideen und Design
3