Geräumige Beige Wohnen Ideen und Design
Suche verfeinern:
Budget
Sortieren nach:Heute beliebt
1 – 20 von 2.488 Fotos
1 von 3
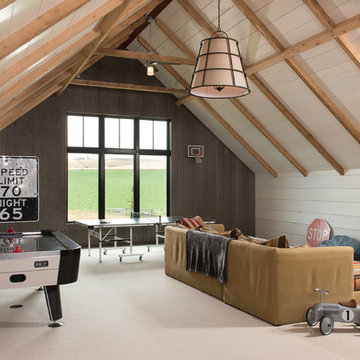
Locati Architects, LongViews Studio
Geräumiger, Offener Landhausstil Hobbyraum mit weißer Wandfarbe, Teppichboden, TV-Wand und beigem Boden in Sonstige
Geräumiger, Offener Landhausstil Hobbyraum mit weißer Wandfarbe, Teppichboden, TV-Wand und beigem Boden in Sonstige
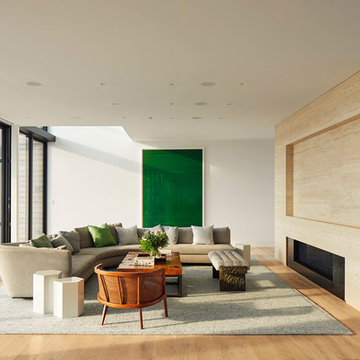
Photographer: Ty Cole
Geräumiges, Fernseherloses Maritimes Wohnzimmer mit weißer Wandfarbe, hellem Holzboden und Gaskamin in New York
Geräumiges, Fernseherloses Maritimes Wohnzimmer mit weißer Wandfarbe, hellem Holzboden und Gaskamin in New York

Casual yet refined Great Room (Living Room, Family Room and Sunroom/Dining Room) with custom built-ins, custom fireplace, wood beam, custom storage, picture lights. Natural elements. Coffered ceiling living room with piano and hidden bar. Exposed wood beam in family room.

Our clients wanted the ultimate modern farmhouse custom dream home. They found property in the Santa Rosa Valley with an existing house on 3 ½ acres. They could envision a new home with a pool, a barn, and a place to raise horses. JRP and the clients went all in, sparing no expense. Thus, the old house was demolished and the couple’s dream home began to come to fruition.
The result is a simple, contemporary layout with ample light thanks to the open floor plan. When it comes to a modern farmhouse aesthetic, it’s all about neutral hues, wood accents, and furniture with clean lines. Every room is thoughtfully crafted with its own personality. Yet still reflects a bit of that farmhouse charm.
Their considerable-sized kitchen is a union of rustic warmth and industrial simplicity. The all-white shaker cabinetry and subway backsplash light up the room. All white everything complimented by warm wood flooring and matte black fixtures. The stunning custom Raw Urth reclaimed steel hood is also a star focal point in this gorgeous space. Not to mention the wet bar area with its unique open shelves above not one, but two integrated wine chillers. It’s also thoughtfully positioned next to the large pantry with a farmhouse style staple: a sliding barn door.
The master bathroom is relaxation at its finest. Monochromatic colors and a pop of pattern on the floor lend a fashionable look to this private retreat. Matte black finishes stand out against a stark white backsplash, complement charcoal veins in the marble looking countertop, and is cohesive with the entire look. The matte black shower units really add a dramatic finish to this luxurious large walk-in shower.
Photographer: Andrew - OpenHouse VC

White, gold and almost black are used in this very large, traditional remodel of an original Landry Group Home, filled with contemporary furniture, modern art and decor. White painted moldings on walls and ceilings, combined with black stained wide plank wood flooring. Very grand spaces, including living room, family room, dining room and music room feature hand knotted rugs in modern light grey, gold and black free form styles. All large rooms, including the master suite, feature white painted fireplace surrounds in carved moldings. Music room is stunning in black venetian plaster and carved white details on the ceiling with burgandy velvet upholstered chairs and a burgandy accented Baccarat Crystal chandelier. All lighting throughout the home, including the stairwell and extra large dining room hold Baccarat lighting fixtures. Master suite is composed of his and her baths, a sitting room divided from the master bedroom by beautiful carved white doors. Guest house shows arched white french doors, ornate gold mirror, and carved crown moldings. All the spaces are comfortable and cozy with warm, soft textures throughout. Project Location: Lake Sherwood, Westlake, California. Project designed by Maraya Interior Design. From their beautiful resort town of Ojai, they serve clients in Montecito, Hope Ranch, Malibu and Calabasas, across the tri-county area of Santa Barbara, Ventura and Los Angeles, south to Hidden Hills.
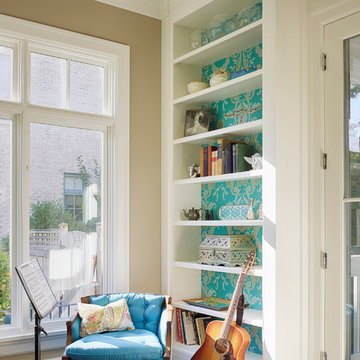
Geräumiger Klassischer Wintergarten ohne Kamin mit braunem Holzboden, normaler Decke und braunem Boden in Chicago
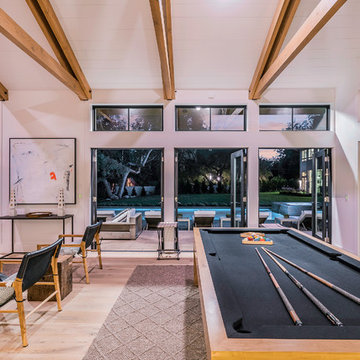
Blake Worthington, Rebecca Duke
Geräumiger, Fernseherloser, Offener Moderner Hobbyraum mit weißer Wandfarbe, hellem Holzboden und braunem Boden in Los Angeles
Geräumiger, Fernseherloser, Offener Moderner Hobbyraum mit weißer Wandfarbe, hellem Holzboden und braunem Boden in Los Angeles

ABW
Geräumiges, Offenes Modernes Wohnzimmer mit beiger Wandfarbe, hellem Holzboden und freistehendem TV in Venedig
Geräumiges, Offenes Modernes Wohnzimmer mit beiger Wandfarbe, hellem Holzboden und freistehendem TV in Venedig
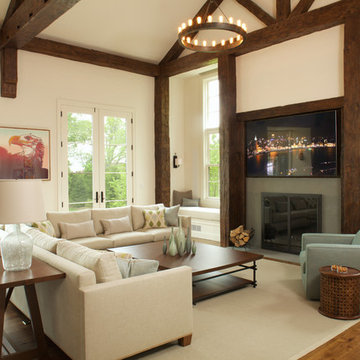
Rustic beams frame the architecture in this spectacular great room; custom sectional and tables.
Photographer: Mick Hales
Geräumiges, Offenes Rustikales Wohnzimmer mit braunem Holzboden, Kamin und Kaminumrandung aus Stein in New York
Geräumiges, Offenes Rustikales Wohnzimmer mit braunem Holzboden, Kamin und Kaminumrandung aus Stein in New York
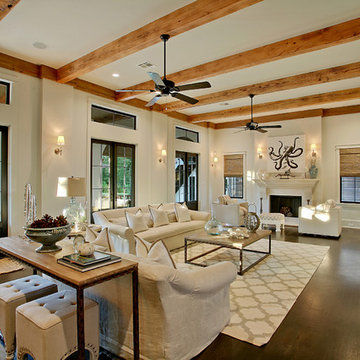
SNAP
Geräumiges Mediterranes Wohnzimmer mit beiger Wandfarbe und Kamin in New Orleans
Geräumiges Mediterranes Wohnzimmer mit beiger Wandfarbe und Kamin in New Orleans

Salon in a Beaux Arts style townhouse. Client wanted Louis XVI meets contemporary. Custom furniture by Inson Wood and Herve Van der Straeten. Art by Jeff Koons. Photo by Nick Johnson.
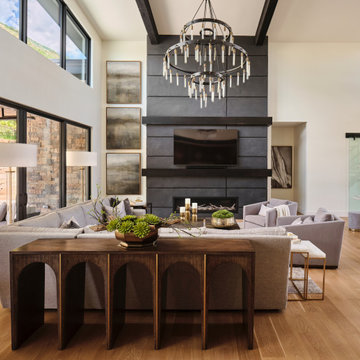
The expansive living room features soaring 22' ceilings and exposed wood beams, along with a custom designed slate fireplace wall. Our team designed the massive custom fireplace wall and selected the oversized black metal chandelier to compliment the grand scale of this space. Large scale windows highlight the mountain views of this home's terraced backyard. The living room features a large comfortable sectional sofa, an 80" TV, two oversized swivel chairs, and a grouping of four cocktail tables in the center. An arched wood console table provides a visual separation between the kitchen and the living areas.
Neutral colors provide a soothing palette and durable fabrics were selected for this active family with pets. On the opposite side of the room, the home's open staircase and architectural entry door balance the expansive space. A sliding glass door provides privacy for the study when needed.

Geräumiges, Offenes Maritimes Wohnzimmer mit grauer Wandfarbe, hellem Holzboden und Multimediawand in Dallas

A full renovation of a dated but expansive family home, including bespoke staircase repositioning, entertainment living and bar, updated pool and spa facilities and surroundings and a repositioning and execution of a new sunken dining room to accommodate a formal sitting room.
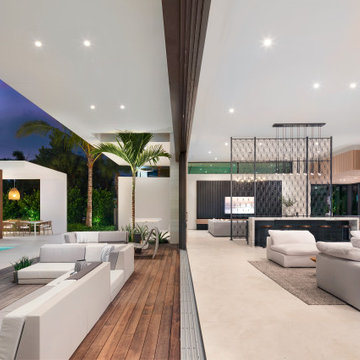
Choeff Levy Designed a bespoke residence with indoor-outdoor concepts to achieve a resort-style living experience.
Geräumiges, Offenes Mid-Century Wohnzimmer mit bunten Wänden, Kalkstein, Multimediawand und beigem Boden in Miami
Geräumiges, Offenes Mid-Century Wohnzimmer mit bunten Wänden, Kalkstein, Multimediawand und beigem Boden in Miami
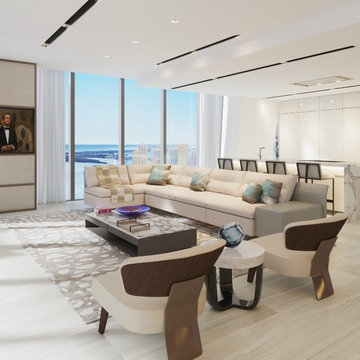
BRITTO CHARETTE's family room design for this 1000 MUSEUM residence features Minotti chairs, a Holly Hunt rug, recessed linear track-lighting, and more. The room is adjacent to a fully-integrated kitchen that is accented by a custom parson's waterfall table.

Geräumiges, Repräsentatives, Offenes Modernes Wohnzimmer mit weißer Wandfarbe, dunklem Holzboden, Kamin, Kaminumrandung aus Holz und orangem Boden in Houston
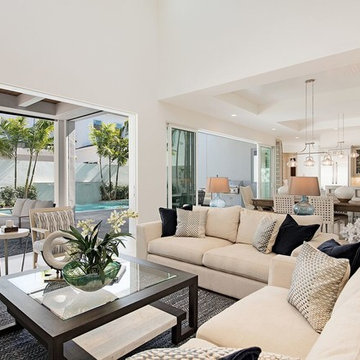
Geräumiges, Offenes Modernes Wohnzimmer mit weißer Wandfarbe, hellem Holzboden, Gaskamin, verputzter Kaminumrandung, Multimediawand und beigem Boden in Miami
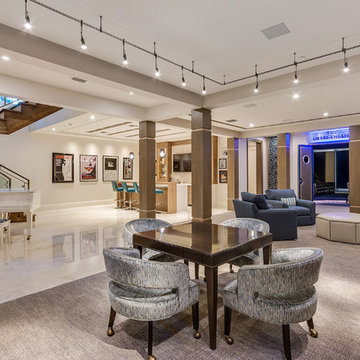
Geräumiger Moderner Hobbyraum im Loft-Stil mit beiger Wandfarbe, Marmorboden, TV-Wand und weißem Boden in Miami
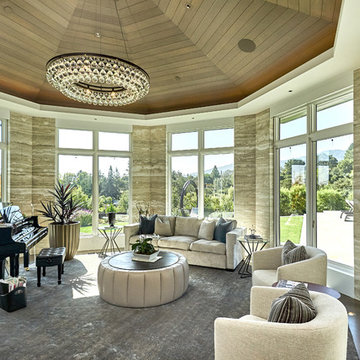
Mark Pinkerton - Vi360 photography
Geräumiger Maritimer Wintergarten mit dunklem Holzboden, normaler Decke und braunem Boden in San Francisco
Geräumiger Maritimer Wintergarten mit dunklem Holzboden, normaler Decke und braunem Boden in San Francisco
Geräumige Beige Wohnen Ideen und Design
1


