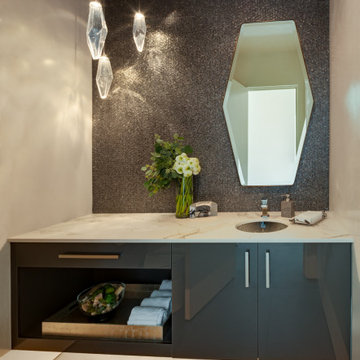Geräumige Gästetoilette Ideen und Design
Suche verfeinern:
Budget
Sortieren nach:Heute beliebt
1 – 20 von 484 Fotos
1 von 2
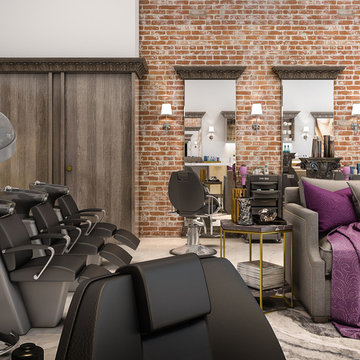
Appealing to every business owner's desire to create their own dream space, this custom salon design features a Deep Oak high-gloss melamine, Marble laminate countertops, split-level counters, stained Acanthus crown molding, and matching mirror trim.

Our clients hired us to completely renovate and furnish their PEI home — and the results were transformative. Inspired by their natural views and love of entertaining, each space in this PEI home is distinctly original yet part of the collective whole.
We used color, patterns, and texture to invite personality into every room: the fish scale tile backsplash mosaic in the kitchen, the custom lighting installation in the dining room, the unique wallpapers in the pantry, powder room and mudroom, and the gorgeous natural stone surfaces in the primary bathroom and family room.
We also hand-designed several features in every room, from custom furnishings to storage benches and shelving to unique honeycomb-shaped bar shelves in the basement lounge.
The result is a home designed for relaxing, gathering, and enjoying the simple life as a couple.

We can't get enough of the statement sink and interior wall coverings in this powder bathroom. The mosaic tile perfectly accentuates the custom bathroom mirror and wall sconces.
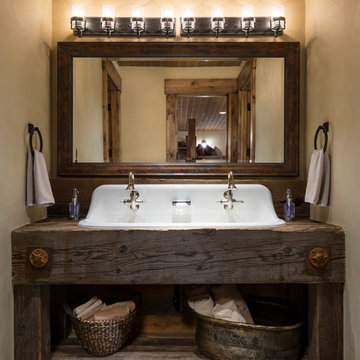
Joshua Caldwell
Geräumige Rustikale Gästetoilette mit grauer Wandfarbe, Einbauwaschbecken, Waschtisch aus Holz, grauem Boden und brauner Waschtischplatte in Salt Lake City
Geräumige Rustikale Gästetoilette mit grauer Wandfarbe, Einbauwaschbecken, Waschtisch aus Holz, grauem Boden und brauner Waschtischplatte in Salt Lake City

Custom luxury Powder Rooms for your guests by Fratantoni luxury Estates!
Follow us on Pinterest, Facebook, Twitter and Instagram for more inspiring photos!

With adjacent neighbors within a fairly dense section of Paradise Valley, Arizona, C.P. Drewett sought to provide a tranquil retreat for a new-to-the-Valley surgeon and his family who were seeking the modernism they loved though had never lived in. With a goal of consuming all possible site lines and views while maintaining autonomy, a portion of the house — including the entry, office, and master bedroom wing — is subterranean. This subterranean nature of the home provides interior grandeur for guests but offers a welcoming and humble approach, fully satisfying the clients requests.
While the lot has an east-west orientation, the home was designed to capture mainly north and south light which is more desirable and soothing. The architecture’s interior loftiness is created with overlapping, undulating planes of plaster, glass, and steel. The woven nature of horizontal planes throughout the living spaces provides an uplifting sense, inviting a symphony of light to enter the space. The more voluminous public spaces are comprised of stone-clad massing elements which convert into a desert pavilion embracing the outdoor spaces. Every room opens to exterior spaces providing a dramatic embrace of home to natural environment.
Grand Award winner for Best Interior Design of a Custom Home
The material palette began with a rich, tonal, large-format Quartzite stone cladding. The stone’s tones gaveforth the rest of the material palette including a champagne-colored metal fascia, a tonal stucco system, and ceilings clad with hemlock, a tight-grained but softer wood that was tonally perfect with the rest of the materials. The interior case goods and wood-wrapped openings further contribute to the tonal harmony of architecture and materials.
Grand Award Winner for Best Indoor Outdoor Lifestyle for a Home This award-winning project was recognized at the 2020 Gold Nugget Awards with two Grand Awards, one for Best Indoor/Outdoor Lifestyle for a Home, and another for Best Interior Design of a One of a Kind or Custom Home.
At the 2020 Design Excellence Awards and Gala presented by ASID AZ North, Ownby Design received five awards for Tonal Harmony. The project was recognized for 1st place – Bathroom; 3rd place – Furniture; 1st place – Kitchen; 1st place – Outdoor Living; and 2nd place – Residence over 6,000 square ft. Congratulations to Claire Ownby, Kalysha Manzo, and the entire Ownby Design team.
Tonal Harmony was also featured on the cover of the July/August 2020 issue of Luxe Interiors + Design and received a 14-page editorial feature entitled “A Place in the Sun” within the magazine.
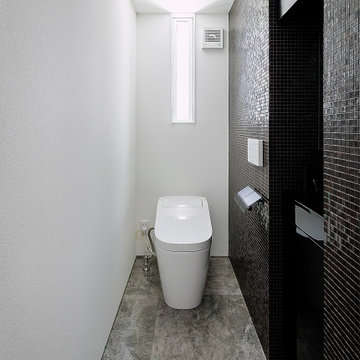
1階のトイレは高級感を出すために床にはリビングダイニングと同じ、リアルな大理石調の大形セラミックを採用、一面の壁には全面をブラック色の高級なガラスモザイクタイルを貼りました。手洗い器を壁内部にビルトインしブラック色に統一したので一体感がでました。
Geräumige Moderne Gästetoilette mit flächenbündigen Schrankfronten, schwarzen Schränken, Toilette mit Aufsatzspülkasten, schwarzen Fliesen, Glasfliesen, schwarzer Wandfarbe, Keramikboden, integriertem Waschbecken, Mineralwerkstoff-Waschtisch, grauem Boden, schwarzer Waschtischplatte, eingebautem Waschtisch, Tapetendecke und Tapetenwänden in Kobe
Geräumige Moderne Gästetoilette mit flächenbündigen Schrankfronten, schwarzen Schränken, Toilette mit Aufsatzspülkasten, schwarzen Fliesen, Glasfliesen, schwarzer Wandfarbe, Keramikboden, integriertem Waschbecken, Mineralwerkstoff-Waschtisch, grauem Boden, schwarzer Waschtischplatte, eingebautem Waschtisch, Tapetendecke und Tapetenwänden in Kobe
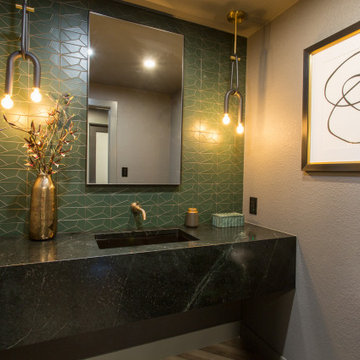
Geräumige Moderne Gästetoilette mit Speckstein-Waschbecken/Waschtisch, schwebendem Waschtisch und Unterbauwaschbecken in Denver
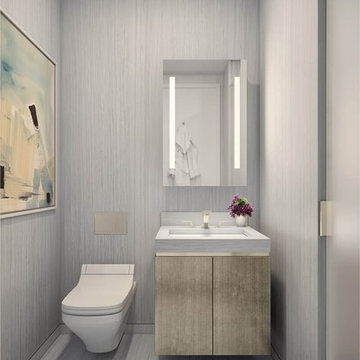
Inspired by the timeless chic and stylish Downtown cool of the iconic neighborhood it calls home, 52 Wooster is an intimate boutique building offering an exquisite collection of three- and four- bedroom luxury loft-like residences with a classic NYC SoHo aesthetic: sophisticated and sleekly modern.
With architecture by Arpad Baksa and interiors by Grade, this building takes full advantage of its location at the corner of Wooster and Broome Streets, in the SoHo Historic Cast-Iron District. Soaring ceiling heights to 11' with oversized windows make for airy homes, drenched in light and floating above picturesque cobblestone streets, landmarked architecture, and some of the world’s best luxury boutiques and restaurants.
Pedini custom cabinetry for both the kitchens and the bathroom vanities
Kitchens:
• Custom Pedini cabinetry with Tabu eucalyptus lower cabinets and gray pearl upper cabinets
• Fior Di Bosco marble countertops and backsplashes
• Miele and Sub-Zero appliances
Master Baths:
• Wooden White marble slab walls and floorAn oversized soaking tub
• Custom Pedini vanities
• Dornbracht “Lulu” chrome fixtures
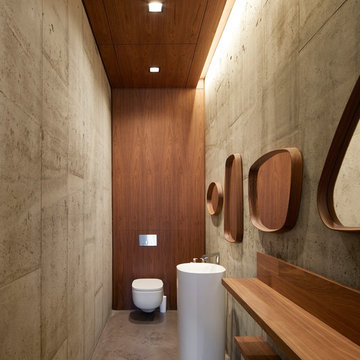
Walnut veneered wall and ceiling panelling to the cloakroom.
Architect: Jamie Fobert Architects
Photo credit: Hufton and Crow Photography
Geräumige Moderne Gästetoilette in Sonstige
Geräumige Moderne Gästetoilette in Sonstige
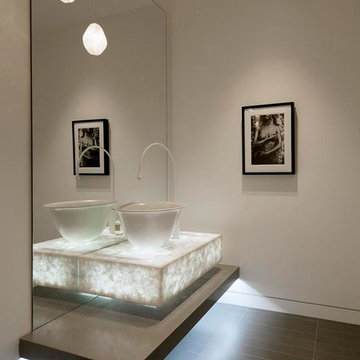
Photo Credit: DIJ Group
Geräumige Moderne Gästetoilette mit weißer Wandfarbe, Porzellan-Bodenfliesen, Toilette mit Aufsatzspülkasten, grauen Fliesen und Aufsatzwaschbecken in Los Angeles
Geräumige Moderne Gästetoilette mit weißer Wandfarbe, Porzellan-Bodenfliesen, Toilette mit Aufsatzspülkasten, grauen Fliesen und Aufsatzwaschbecken in Los Angeles

belvedere Marble, and crocodile wallpaper
Geräumige Shabby-Chic Gästetoilette mit verzierten Schränken, schwarzen Schränken, Wandtoilette, schwarzen Fliesen, Marmorfliesen, beiger Wandfarbe, Marmorboden, Wandwaschbecken, Quarzit-Waschtisch, schwarzem Boden, schwarzer Waschtischplatte und schwebendem Waschtisch in New York
Geräumige Shabby-Chic Gästetoilette mit verzierten Schränken, schwarzen Schränken, Wandtoilette, schwarzen Fliesen, Marmorfliesen, beiger Wandfarbe, Marmorboden, Wandwaschbecken, Quarzit-Waschtisch, schwarzem Boden, schwarzer Waschtischplatte und schwebendem Waschtisch in New York

Geräumige Moderne Gästetoilette mit flächenbündigen Schrankfronten, hellbraunen Holzschränken, Wandtoilette, weißen Fliesen, Porzellanfliesen, weißer Wandfarbe, Porzellan-Bodenfliesen, Unterbauwaschbecken, Quarzwerkstein-Waschtisch, weißem Boden und weißer Waschtischplatte in Toronto
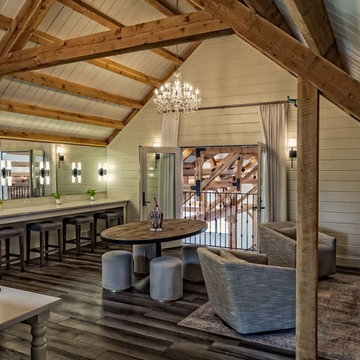
Exterior of farmhouse style post and beam wedding venue.
Geräumige Landhaus Gästetoilette in Omaha
Geräumige Landhaus Gästetoilette in Omaha
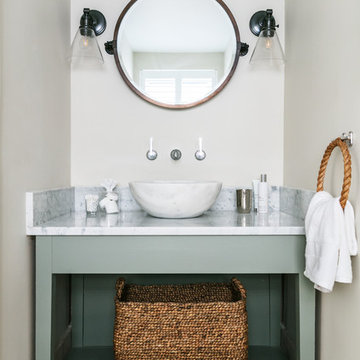
Geräumige Maritime Gästetoilette mit verzierten Schränken, grünen Schränken, Aufsatzwaschbecken und grauem Boden in London

Geräumige Klassische Gästetoilette mit profilierten Schrankfronten, weißen Schränken, Toilette mit Aufsatzspülkasten, weißen Fliesen, Metrofliesen, grauer Wandfarbe, Keramikboden, Unterbauwaschbecken, Marmor-Waschbecken/Waschtisch, grauem Boden, grauer Waschtischplatte, schwebendem Waschtisch und vertäfelten Wänden in Denver
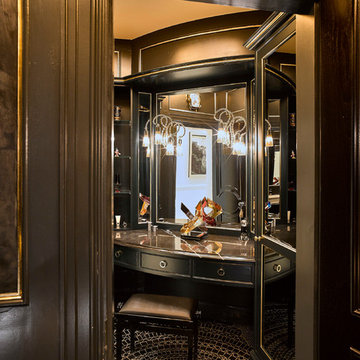
Powder Room
Geräumige Moderne Gästetoilette mit Glasfronten, schwarzen Schränken, Mosaik-Bodenfliesen, Marmor-Waschbecken/Waschtisch, buntem Boden und grauer Waschtischplatte in Glasgow
Geräumige Moderne Gästetoilette mit Glasfronten, schwarzen Schränken, Mosaik-Bodenfliesen, Marmor-Waschbecken/Waschtisch, buntem Boden und grauer Waschtischplatte in Glasgow
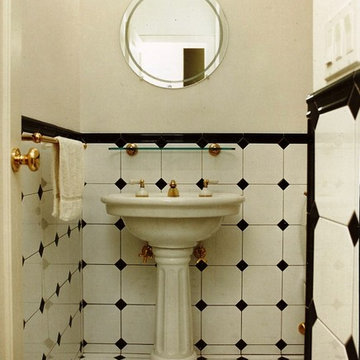
The powder room in our Shelter Island House relates to the traditional Shingle Style look of the exterior. Simple black and whitel ceramic tiles form a backdrop for the pedestal sink with white and brass fittings.
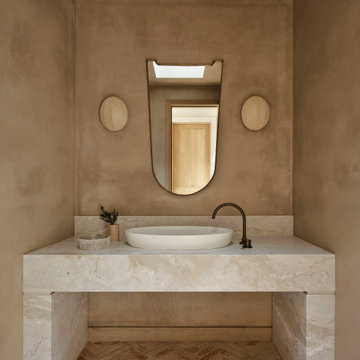
Geräumige Landhausstil Gästetoilette mit flächenbündigen Schrankfronten, beigen Fliesen, Terrakottaboden, Marmor-Waschbecken/Waschtisch, beigem Boden, bunter Waschtischplatte und eingebautem Waschtisch in Sydney
Geräumige Gästetoilette Ideen und Design
1
