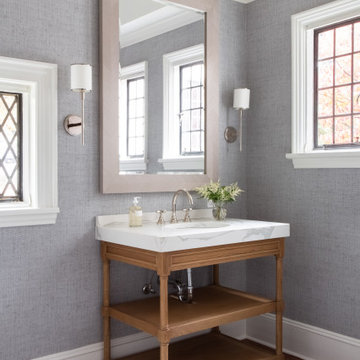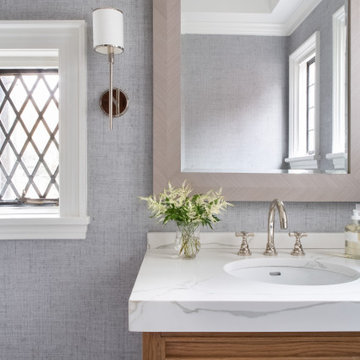Geräumige Weiße Gästetoilette Ideen und Design
Suche verfeinern:
Budget
Sortieren nach:Heute beliebt
1 – 20 von 56 Fotos
1 von 3
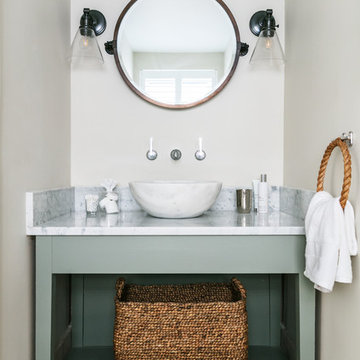
Geräumige Maritime Gästetoilette mit verzierten Schränken, grünen Schränken, Aufsatzwaschbecken und grauem Boden in London

Inspired by the majesty of the Northern Lights and this family's everlasting love for Disney, this home plays host to enlighteningly open vistas and playful activity. Like its namesake, the beloved Sleeping Beauty, this home embodies family, fantasy and adventure in their truest form. Visions are seldom what they seem, but this home did begin 'Once Upon a Dream'. Welcome, to The Aurora.

belvedere Marble, and crocodile wallpaper
Geräumige Shabby-Chic Gästetoilette mit verzierten Schränken, schwarzen Schränken, Wandtoilette, schwarzen Fliesen, Marmorfliesen, beiger Wandfarbe, Marmorboden, Wandwaschbecken, Quarzit-Waschtisch, schwarzem Boden, schwarzer Waschtischplatte und schwebendem Waschtisch in New York
Geräumige Shabby-Chic Gästetoilette mit verzierten Schränken, schwarzen Schränken, Wandtoilette, schwarzen Fliesen, Marmorfliesen, beiger Wandfarbe, Marmorboden, Wandwaschbecken, Quarzit-Waschtisch, schwarzem Boden, schwarzer Waschtischplatte und schwebendem Waschtisch in New York
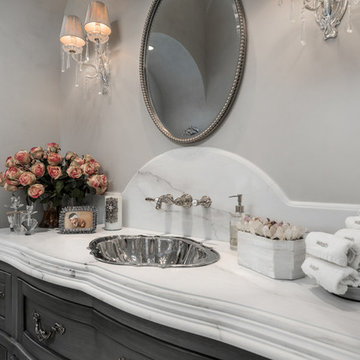
World Renowned Interior Design Firm Fratantoni Interior Designers created this beautiful French Modern Home! They design homes for families all over the world in any size and style. They also have in-house Architecture Firm Fratantoni Design and world class Luxury Home Building Firm Fratantoni Luxury Estates! Hire one or all three companies to design, build and or remodel your home!
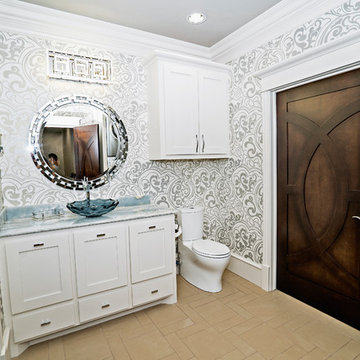
Geräumige Mediterrane Gästetoilette mit Schrankfronten im Shaker-Stil, weißen Schränken, Toilette mit Aufsatzspülkasten, bunten Wänden, Porzellan-Bodenfliesen, Aufsatzwaschbecken, Granit-Waschbecken/Waschtisch, braunem Boden, blauer Waschtischplatte und eingebautem Waschtisch in Oklahoma City
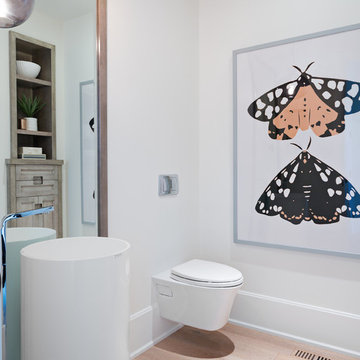
Photo: Phil Crozier
Geräumige Klassische Gästetoilette mit hellen Holzschränken, Wandtoilette, weißer Wandfarbe, hellem Holzboden, Sockelwaschbecken und Schrankfronten im Shaker-Stil in Calgary
Geräumige Klassische Gästetoilette mit hellen Holzschränken, Wandtoilette, weißer Wandfarbe, hellem Holzboden, Sockelwaschbecken und Schrankfronten im Shaker-Stil in Calgary
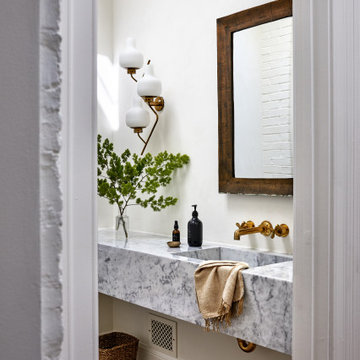
Stripped of its original charm with sagging floors and water leaks, this 1900 row house was prime for a full renovation. While the staircase and marble fireplace are original, everything from the white oak flooring, crown, applied, and base moldings, to the archways and brass door hardware is new; yet they all feel original to the house. Other projects included removing soffits and tucking away randomly placed support beams and posts, relocating and expanding the kitchen, renovating each bathroom – and adding a new one, upgrading all the mechanical, electric and plumbing systems, removing a fireplace, and regrading the back patio for proper drainage and added greenery. The project is a perfect study of juxtaposing new and old, classic and modern.
Photography Stacy Zarin Goldberg

This 5,200-square foot modern farmhouse is located on Manhattan Beach’s Fourth Street, which leads directly to the ocean. A raw stone facade and custom-built Dutch front-door greets guests, and customized millwork can be found throughout the home. The exposed beams, wooden furnishings, rustic-chic lighting, and soothing palette are inspired by Scandinavian farmhouses and breezy coastal living. The home’s understated elegance privileges comfort and vertical space. To this end, the 5-bed, 7-bath (counting halves) home has a 4-stop elevator and a basement theater with tiered seating and 13-foot ceilings. A third story porch is separated from the upstairs living area by a glass wall that disappears as desired, and its stone fireplace ensures that this panoramic ocean view can be enjoyed year-round.
This house is full of gorgeous materials, including a kitchen backsplash of Calacatta marble, mined from the Apuan mountains of Italy, and countertops of polished porcelain. The curved antique French limestone fireplace in the living room is a true statement piece, and the basement includes a temperature-controlled glass room-within-a-room for an aesthetic but functional take on wine storage. The takeaway? Efficiency and beauty are two sides of the same coin.
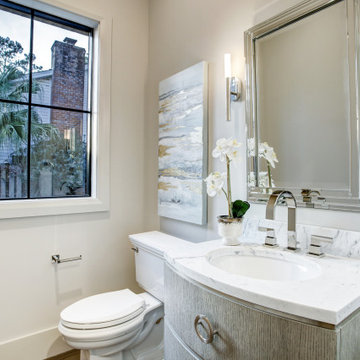
Geräumige Moderne Gästetoilette mit verzierten Schränken, braunen Schränken, braunem Holzboden, Unterbauwaschbecken, Marmor-Waschbecken/Waschtisch, braunem Boden, weißer Waschtischplatte und eingebautem Waschtisch in Houston
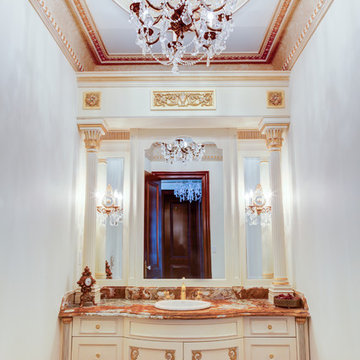
Custom cabinetry and millwork designed and fabricated by Teoria Interiors for a beautiful Kings Point residence.
Photography by Chris Veith
Geräumige Klassische Gästetoilette mit Schrankfronten mit vertiefter Füllung, beigen Schränken, Wandtoilette, beigen Fliesen, beiger Wandfarbe, hellem Holzboden, Einbauwaschbecken, Granit-Waschbecken/Waschtisch, buntem Boden und bunter Waschtischplatte in New York
Geräumige Klassische Gästetoilette mit Schrankfronten mit vertiefter Füllung, beigen Schränken, Wandtoilette, beigen Fliesen, beiger Wandfarbe, hellem Holzboden, Einbauwaschbecken, Granit-Waschbecken/Waschtisch, buntem Boden und bunter Waschtischplatte in New York
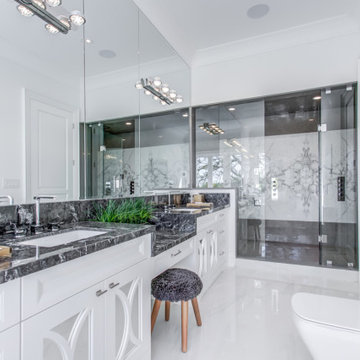
this unique luxurious powder room was staged by Noush Staging and Angel Decor using a Stago Solution. The accessories are available for rent on stagoapp.com
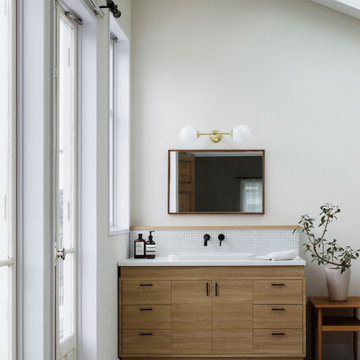
オリジナルで製作した洗面台。こちらにも天窓があり、一日中光が差し込んでいる。床はヘリンボーン貼りで個性を出しています。
Geräumige Shabby-Look Gästetoilette mit weißen Schränken, weißen Fliesen, Mosaikfliesen, weißer Wandfarbe, grauem Boden und beiger Waschtischplatte in Tokio
Geräumige Shabby-Look Gästetoilette mit weißen Schränken, weißen Fliesen, Mosaikfliesen, weißer Wandfarbe, grauem Boden und beiger Waschtischplatte in Tokio

Our clients wanted the ultimate modern farmhouse custom dream home. They found property in the Santa Rosa Valley with an existing house on 3 ½ acres. They could envision a new home with a pool, a barn, and a place to raise horses. JRP and the clients went all in, sparing no expense. Thus, the old house was demolished and the couple’s dream home began to come to fruition.
The result is a simple, contemporary layout with ample light thanks to the open floor plan. When it comes to a modern farmhouse aesthetic, it’s all about neutral hues, wood accents, and furniture with clean lines. Every room is thoughtfully crafted with its own personality. Yet still reflects a bit of that farmhouse charm.
Their considerable-sized kitchen is a union of rustic warmth and industrial simplicity. The all-white shaker cabinetry and subway backsplash light up the room. All white everything complimented by warm wood flooring and matte black fixtures. The stunning custom Raw Urth reclaimed steel hood is also a star focal point in this gorgeous space. Not to mention the wet bar area with its unique open shelves above not one, but two integrated wine chillers. It’s also thoughtfully positioned next to the large pantry with a farmhouse style staple: a sliding barn door.
The master bathroom is relaxation at its finest. Monochromatic colors and a pop of pattern on the floor lend a fashionable look to this private retreat. Matte black finishes stand out against a stark white backsplash, complement charcoal veins in the marble looking countertop, and is cohesive with the entire look. The matte black shower units really add a dramatic finish to this luxurious large walk-in shower.
Photographer: Andrew - OpenHouse VC

Geräumige Moderne Gästetoilette mit flächenbündigen Schrankfronten, hellbraunen Holzschränken, Wandtoilette, Porzellanfliesen, weißer Wandfarbe, Porzellan-Bodenfliesen, Unterbauwaschbecken, Quarzwerkstein-Waschtisch, weißer Waschtischplatte, grauen Fliesen, grauem Boden und schwebendem Waschtisch in Toronto
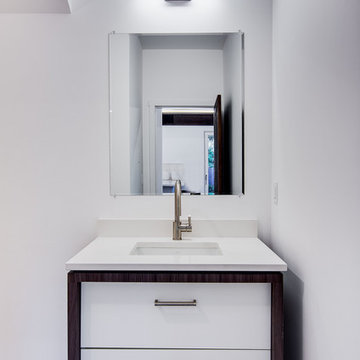
Here is an architecturally built house from the early 1970's which was brought into the new century during this complete home remodel by opening up the main living space with two small additions off the back of the house creating a seamless exterior wall, dropping the floor to one level throughout, exposing the post an beam supports, creating main level on-suite, den/office space, refurbishing the existing powder room, adding a butlers pantry, creating an over sized kitchen with 17' island, refurbishing the existing bedrooms and creating a new master bedroom floor plan with walk in closet, adding an upstairs bonus room off an existing porch, remodeling the existing guest bathroom, and creating an in-law suite out of the existing workshop and garden tool room.
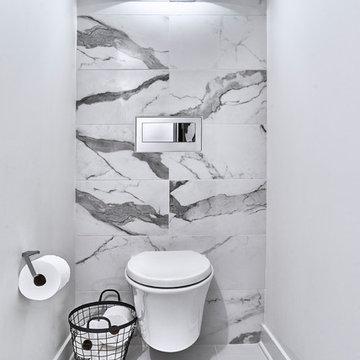
Modern Bathroom (description forthcoming)
Geräumige Moderne Gästetoilette mit flächenbündigen Schrankfronten, Toilette mit Aufsatzspülkasten, weißen Fliesen, Porzellanfliesen, weißer Wandfarbe, Porzellan-Bodenfliesen, Unterbauwaschbecken, Quarzwerkstein-Waschtisch, weißer Waschtischplatte, grauen Schränken und weißem Boden in Chicago
Geräumige Moderne Gästetoilette mit flächenbündigen Schrankfronten, Toilette mit Aufsatzspülkasten, weißen Fliesen, Porzellanfliesen, weißer Wandfarbe, Porzellan-Bodenfliesen, Unterbauwaschbecken, Quarzwerkstein-Waschtisch, weißer Waschtischplatte, grauen Schränken und weißem Boden in Chicago
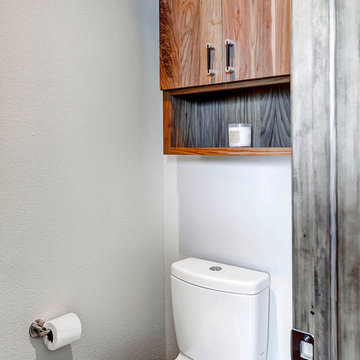
This over john cabinet was custom made by our in-house cabinetry line, Vern & Burl.
Geräumige Klassische Gästetoilette mit Aufsatzwaschbecken, flächenbündigen Schrankfronten, hellbraunen Holzschränken, Quarzwerkstein-Waschtisch, Wandtoilette mit Spülkasten, schwarzen Fliesen, Steinfliesen, weißer Wandfarbe und Porzellan-Bodenfliesen in Denver
Geräumige Klassische Gästetoilette mit Aufsatzwaschbecken, flächenbündigen Schrankfronten, hellbraunen Holzschränken, Quarzwerkstein-Waschtisch, Wandtoilette mit Spülkasten, schwarzen Fliesen, Steinfliesen, weißer Wandfarbe und Porzellan-Bodenfliesen in Denver
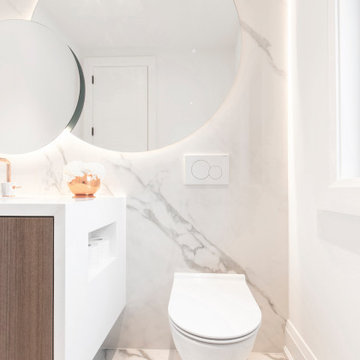
Geräumige Moderne Gästetoilette mit flächenbündigen Schrankfronten, hellbraunen Holzschränken, Wandtoilette, weißen Fliesen, Porzellanfliesen, weißer Wandfarbe, Porzellan-Bodenfliesen, Unterbauwaschbecken, Quarzwerkstein-Waschtisch, weißem Boden und weißer Waschtischplatte in Toronto
Geräumige Weiße Gästetoilette Ideen und Design
1
