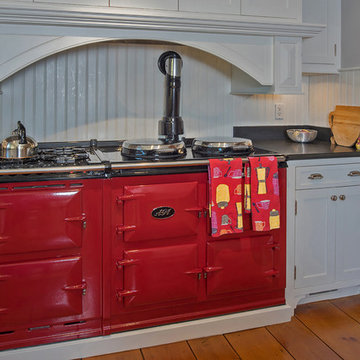Geräumige Rote Küchen Ideen und Design
Suche verfeinern:
Budget
Sortieren nach:Heute beliebt
41 – 60 von 265 Fotos
1 von 3
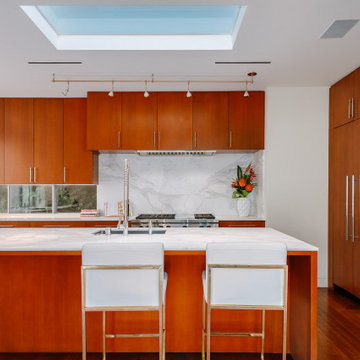
Geschlossene, Geräumige Moderne Küche in U-Form mit flächenbündigen Schrankfronten, hellbraunen Holzschränken, Marmor-Arbeitsplatte, Küchenrückwand in Weiß, Rückwand aus Marmor, Küchengeräten aus Edelstahl, Kücheninsel und weißer Arbeitsplatte in Los Angeles
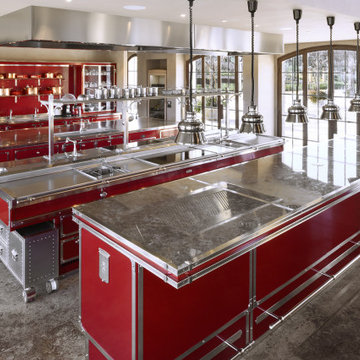
An old farmhouse, skilfully restored in a definitely contemporary style, hosts the new and notable project The Garage by Officine Gullo. It is an absolutely out of the ordinary house which was designed in order to spend joyful convivial moments, for business meetings or to organize unforgettable parties. A location able to understand and, at the same time, to make a deep passion for vintage cars coexist with a strong inclination for the hospitality of the landlord. The kitchen, in
fact, evokes the same colours and the same finishing of one of the vintage cars of the property.
The project of the kitchen, tailored by Officine Gullo, fully meets any need providing the pleasant feeling of experiencing the luxury, the beauty and above all the efficiency of one of the most advanced and sophisticated technologies linked to those of a professional kitchen for top quality catering. A unique room where each small detail results from a constant research and handicraft manufacturing.
The Ruby Red & Satin Nickel project shows three important working islands and an area for wall mounted washing machines made of highly thick steel which is ruby red stove enamelled and with elegant finishing made of brushed nickel.
The first island, with a double top made of marble and heating lamps, is meant as a cocktail cabinet and is equipped with an ice maker and a food warmer.
The second island, characterized by two lateral “wings” which hide two-wheeled food trolleys, is meant, on the contrary, for the professional cooking with a clear-cut distinction between the area for first courses and the one for second courses. In fact, this island is equipped with an induction top, a pasta cooker, a sink for preparation and two ovens, on one side, and with frytop, a fryer and a sink, on the other side. The hood, of significant sizes, is made of satin finished nickel and offers extremely professional performances.
The third island, which shows a top characterized by one single plate of steel longer than 4 meters, is meant for preparation and includes a meat slicer, a blast chiller, a vacuum packing device and a 1.10-meter sink in addition to a refrigerator and a freezer.
The wall-mounted washing area consists of two small glass cases, a professional washing machine and an additional washbasin.
Like any creation by Officine Gullo, it is possible to fully customize the composition of the cooking appliances, from their dimensions to the composition of the hob, up to the engraving of handles or to colours.
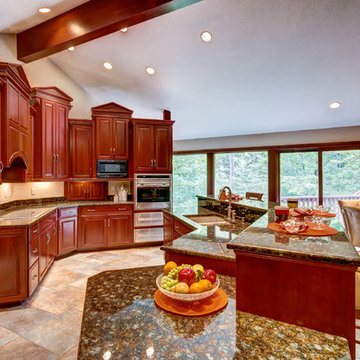
Cherry & Granite kitchen with ceramic tile floors, center island breakfast bar, dinette/hearth area
Geräumige Klassische Küche mit Unterbauwaschbecken, profilierten Schrankfronten, dunklen Holzschränken, Granit-Arbeitsplatte, Elektrogeräten mit Frontblende, Keramikboden und Kücheninsel in Cleveland
Geräumige Klassische Küche mit Unterbauwaschbecken, profilierten Schrankfronten, dunklen Holzschränken, Granit-Arbeitsplatte, Elektrogeräten mit Frontblende, Keramikboden und Kücheninsel in Cleveland
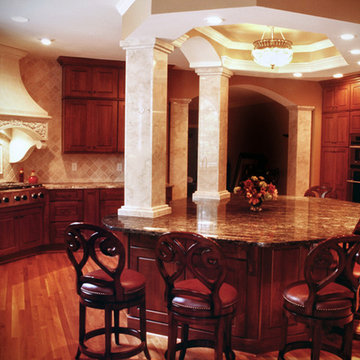
This European inspired kitchen remodel features an expansive island, stacked wall cabinets, cherry cabinets with chocolate glaze, cosmos granite and marble columns. The focal point is the Marie Antoinette stone range hood by Francois and Company.
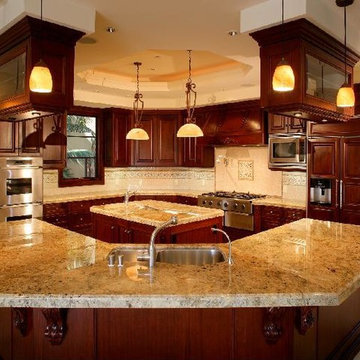
Photo by Anthony Gomez.
Offene, Geräumige Mediterrane Küche in U-Form mit Unterbauwaschbecken, profilierten Schrankfronten, dunklen Holzschränken, Granit-Arbeitsplatte, Küchenrückwand in Beige, Rückwand aus Steinfliesen, Elektrogeräten mit Frontblende, Kalkstein und zwei Kücheninseln in Orange County
Offene, Geräumige Mediterrane Küche in U-Form mit Unterbauwaschbecken, profilierten Schrankfronten, dunklen Holzschränken, Granit-Arbeitsplatte, Küchenrückwand in Beige, Rückwand aus Steinfliesen, Elektrogeräten mit Frontblende, Kalkstein und zwei Kücheninseln in Orange County
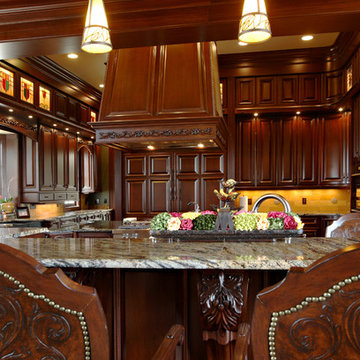
Close up of pendant lighting over the bar.
Offene, Geräumige Klassische Küche mit Landhausspüle, profilierten Schrankfronten, dunklen Holzschränken, Granit-Arbeitsplatte, Küchenrückwand in Beige, Küchengeräten aus Edelstahl und zwei Kücheninseln in Cincinnati
Offene, Geräumige Klassische Küche mit Landhausspüle, profilierten Schrankfronten, dunklen Holzschränken, Granit-Arbeitsplatte, Küchenrückwand in Beige, Küchengeräten aus Edelstahl und zwei Kücheninseln in Cincinnati
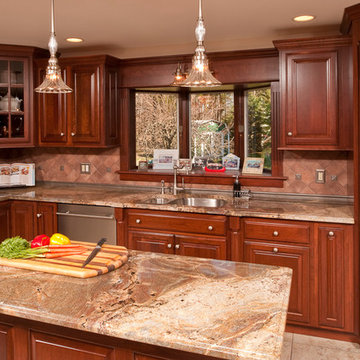
Steven Paul Whitsitt
Geräumige Klassische Wohnküche mit profilierten Schrankfronten, hellbraunen Holzschränken, Quarzwerkstein-Arbeitsplatte, bunter Rückwand, Rückwand aus Terrakottafliesen, Küchengeräten aus Edelstahl, Keramikboden und zwei Kücheninseln in New York
Geräumige Klassische Wohnküche mit profilierten Schrankfronten, hellbraunen Holzschränken, Quarzwerkstein-Arbeitsplatte, bunter Rückwand, Rückwand aus Terrakottafliesen, Küchengeräten aus Edelstahl, Keramikboden und zwei Kücheninseln in New York
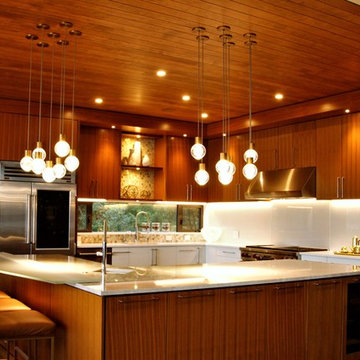
Geräumige Moderne Wohnküche in L-Form mit Unterbauwaschbecken, flächenbündigen Schrankfronten, Edelstahlfronten, Glas-Arbeitsplatte, Küchenrückwand in Weiß, Glasrückwand, Küchengeräten aus Edelstahl, Betonboden, Kücheninsel, grauem Boden und weißer Arbeitsplatte in Vancouver
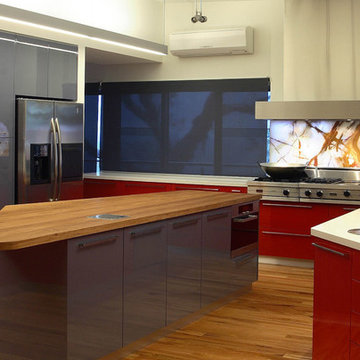
This expansive well appointed kitchen was created as the centrepiece of the home with bold bright colors and made for entertaining. Designed using innovative ideas for indoor/outdoor dining this large kitchen can incorporate 10-15 people within creating individual culinary masterpieces at any one time. Bench depths vary to suit appliances and the angles follow the lines of the building fabric .The Solid Timber Blackbutt Island a feature with its tight corners specially sealed with natural oil, recreating the traditions of a European kitchen in this colourful space.
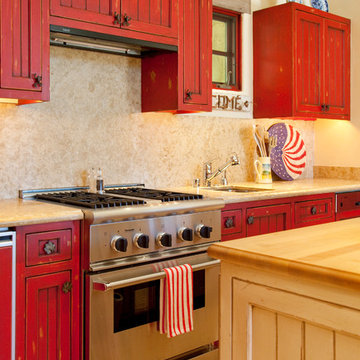
Architect: Caldwell Associates,
Interior Design: Tucker & Marks
Geräumige Klassische Küche in San Francisco
Geräumige Klassische Küche in San Francisco
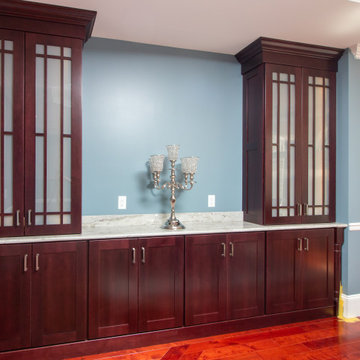
This kitchen was designed by Camila from our Windham showroom. This remodel features Cabico Unique cabinets with Cherry wood, 635/K door style (recessed) and Cordovan (reddish brown) stain finish. The counter top is granite with River White color and Bull nose Edge. Besides the kitchen, the customer added a Butler’s pantry which also features Cabico Unique with the same door style and finish as well as the counter top.
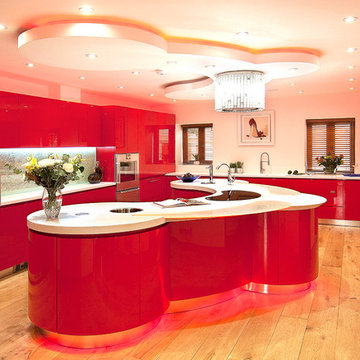
Geschlossene, Geräumige Moderne Küche in U-Form mit integriertem Waschbecken, flächenbündigen Schrankfronten, roten Schränken, Mineralwerkstoff-Arbeitsplatte, Küchenrückwand in Blau, Glasrückwand, Küchengeräten aus Edelstahl, hellem Holzboden und Kücheninsel in London

Geräumige Klassische Küche mit Unterbauwaschbecken, Glasfronten, hellbraunen Holzschränken, Granit-Arbeitsplatte, bunter Rückwand, Rückwand aus Keramikfliesen, Elektrogeräten mit Frontblende, Terrakottaboden, Kücheninsel und braunem Boden in Denver
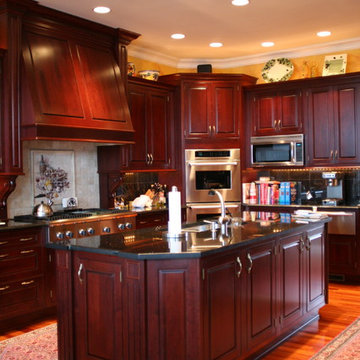
Offene, Geräumige Klassische Küche in L-Form mit profilierten Schrankfronten, braunem Holzboden und Kücheninsel in New York
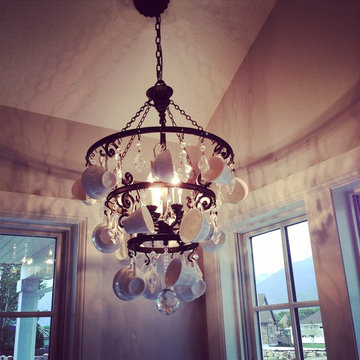
Entertainers dream chef's kitchen - 1500 square feet of custom Wolf and Subzero appliances. Large 14 x 4 ft quartz topped island has bar seating on one side and plenty of serving space. There are four sinks located throughout the kitchen for easy cleanup. Grandma's framed recipe cards give a personal touch. Open shelving for everyday dishes along with beautiful pieces. Built in Wolf Espresso Machine. Custom appliance doors plus a matching door for a hidden pantry.

Jim Fuhrmann
Geräumige Urige Wohnküche in U-Form mit roten Schränken, Schrankfronten mit vertiefter Füllung, Landhausspüle, Granit-Arbeitsplatte, bunter Rückwand, Rückwand aus Mosaikfliesen, Küchengeräten aus Edelstahl, hellem Holzboden und Kücheninsel in New York
Geräumige Urige Wohnküche in U-Form mit roten Schränken, Schrankfronten mit vertiefter Füllung, Landhausspüle, Granit-Arbeitsplatte, bunter Rückwand, Rückwand aus Mosaikfliesen, Küchengeräten aus Edelstahl, hellem Holzboden und Kücheninsel in New York
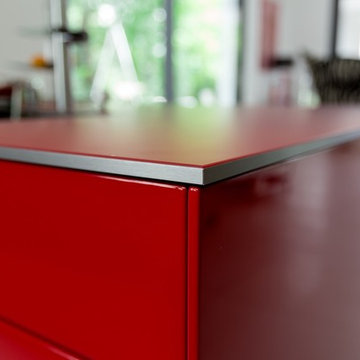
Fotos: Volkan Kaçmaz www.kacmaz.photography
Geräumige Moderne Wohnküche mit Kücheninsel in Stuttgart
Geräumige Moderne Wohnküche mit Kücheninsel in Stuttgart
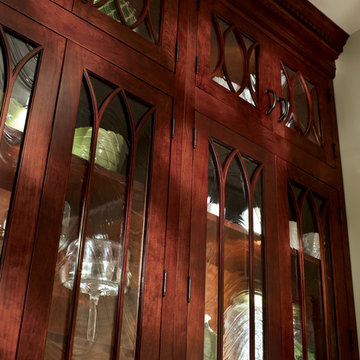
The Kitchen was created in Alexandria door style in Maple wood type finished in Macadamia. Accented with Alexandria inset door style in Cherry wood type finished in Brittany. The Mullion doors are created in the Heirloom pattern with glass inserts in the Baroque pattern.
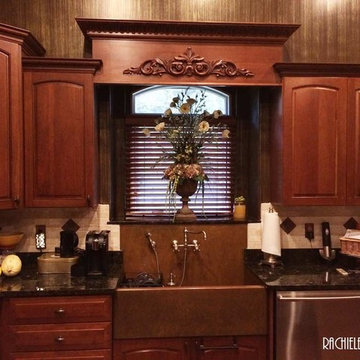
Copper farmhouse sink with integral backsplash.
There is something you should know about integrating these types of sinks.
Make sure you recess the sink cabinet back to 21" deep if you are going to do this. Most faucets do not protrude out from the wall far enough for a 24" deep sink. I suggest you call me as early on in the process as you can so I can offer some design advice. I was a kitchen designer for almost 20 years. I am happy to assist in your project. 407-880-6903
This is a current photo of one of my kitchen sinks. The sink in the photo is about 16 years old and still looks like new.
Geräumige Rote Küchen Ideen und Design
3
