Geräumiger Keller mit Deckengestaltungen Ideen und Design
Suche verfeinern:
Budget
Sortieren nach:Heute beliebt
61 – 80 von 85 Fotos
1 von 3
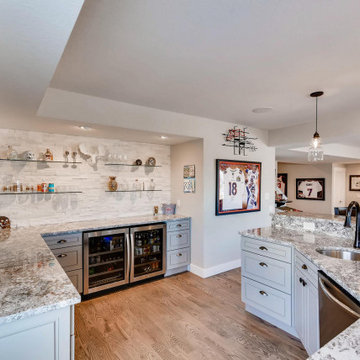
A walkout basement that has it all. A home theater, large wet bar, gorgeous bathroom, and entertainment space.
Geräumiges Klassisches Souterrain mit Heimkino, grauer Wandfarbe, Teppichboden, buntem Boden und Kassettendecke in Denver
Geräumiges Klassisches Souterrain mit Heimkino, grauer Wandfarbe, Teppichboden, buntem Boden und Kassettendecke in Denver
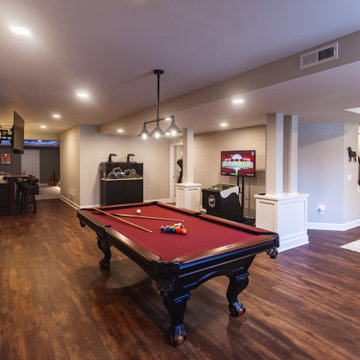
What a great place to enjoy a family movie or perform on a stage! The ceiling lights move to the beat of the music and the curtain open and closes. Then move to the other side of the basement to the wet bar and snack area and game room with a beautiful salt water fish tank.
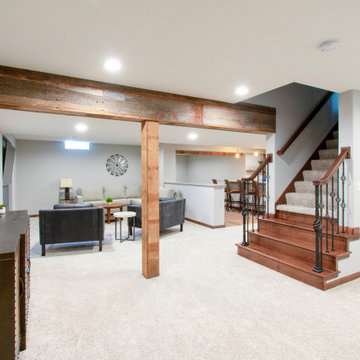
This Hartland, Wisconsin basement is a welcoming teen hangout area and family space. The design blends both rustic and transitional finishes to make the space feel cozy.
This space has it all – a bar, kitchenette, lounge area, full bathroom, game area and hidden mechanical/storage space. There is plenty of space for hosting parties and family movie nights.
Highlights of this Hartland basement remodel:
- We tied the space together with barnwood: an accent wall, beams and sliding door
- The staircase was opened at the bottom and is now a feature of the room
- Adjacent to the bar is a cozy lounge seating area for watching movies and relaxing
- The bar features dark stained cabinetry and creamy beige quartz counters
- Guests can sit at the bar or the counter overlooking the lounge area
- The full bathroom features a Kohler Choreograph shower surround
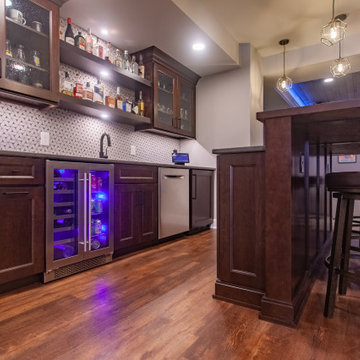
What a great place to enjoy a family movie or perform on a stage! The ceiling lights move to the beat of the music and the curtain open and closes. Then move to the other side of the basement to the wet bar and snack area and game room with a beautiful salt water fish tank.
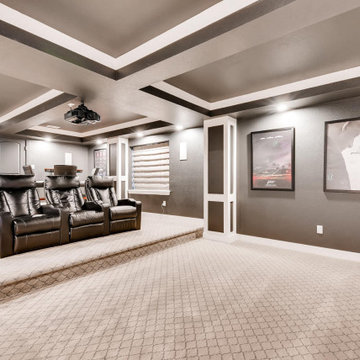
A walkout basement that has it all. A home theater, large wet bar, gorgeous bathroom, and entertainment space.
Geräumiges Klassisches Souterrain mit Heimkino, grauer Wandfarbe, Teppichboden, buntem Boden und Kassettendecke in Denver
Geräumiges Klassisches Souterrain mit Heimkino, grauer Wandfarbe, Teppichboden, buntem Boden und Kassettendecke in Denver
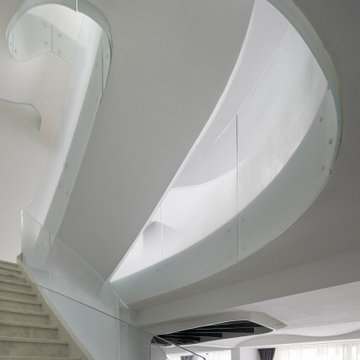
The Cloud Villa is so named because of the grand central stair which connects the three floors of this 800m2 villa in Shanghai. It’s abstract cloud-like form celebrates fluid movement through space, while dividing the main entry from the main living space.
As the main focal point of the villa, it optimistically reinforces domesticity as an act of unencumbered weightless living; in contrast to the restrictive bulk of the typical sprawling megalopolis in China. The cloud is an intimate form that only the occupants of the villa have the luxury of using on a daily basis. The main living space with its overscaled, nearly 8m high vaulted ceiling, gives the villa a sacrosanct quality.
Contemporary in form, construction and materiality, the Cloud Villa’s stair is classical statement about the theater and intimacy of private and domestic life.
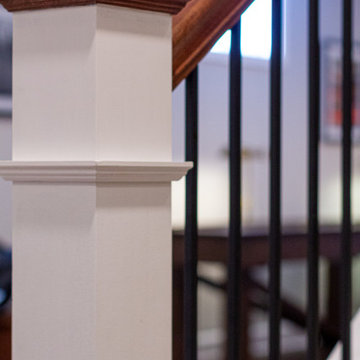
What a great place to enjoy a family movie or perform on a stage! The ceiling lights move to the beat of the music and the curtain open and closes. Then move to the other side of the basement to the wet bar and snack area and game room with a beautiful salt water fish tank.
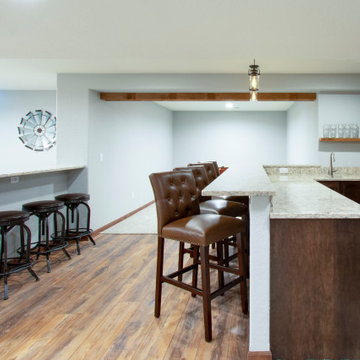
This Hartland, Wisconsin basement is a welcoming teen hangout area and family space. The design blends both rustic and transitional finishes to make the space feel cozy.
This space has it all – a bar, kitchenette, lounge area, full bathroom, game area and hidden mechanical/storage space. There is plenty of space for hosting parties and family movie nights.
Highlights of this Hartland basement remodel:
- We tied the space together with barnwood: an accent wall, beams and sliding door
- The staircase was opened at the bottom and is now a feature of the room
- Adjacent to the bar is a cozy lounge seating area for watching movies and relaxing
- The bar features dark stained cabinetry and creamy beige quartz counters
- Guests can sit at the bar or the counter overlooking the lounge area
- The full bathroom features a Kohler Choreograph shower surround
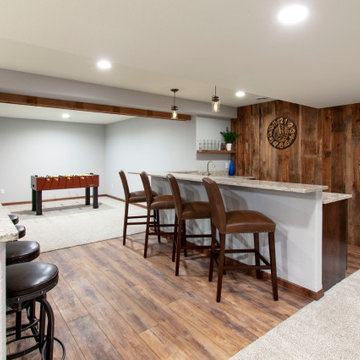
This Hartland, Wisconsin basement is a welcoming teen hangout area and family space. The design blends both rustic and transitional finishes to make the space feel cozy.
This space has it all – a bar, kitchenette, lounge area, full bathroom, game area and hidden mechanical/storage space. There is plenty of space for hosting parties and family movie nights.
Highlights of this Hartland basement remodel:
- We tied the space together with barnwood: an accent wall, beams and sliding door
- The staircase was opened at the bottom and is now a feature of the room
- Adjacent to the bar is a cozy lounge seating area for watching movies and relaxing
- The bar features dark stained cabinetry and creamy beige quartz counters
- Guests can sit at the bar or the counter overlooking the lounge area
- The full bathroom features a Kohler Choreograph shower surround
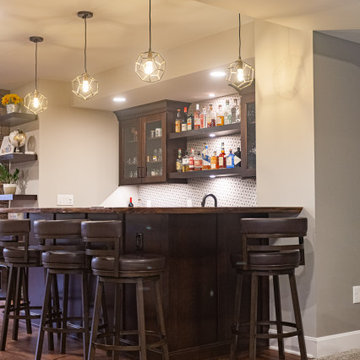
What a great place to enjoy a family movie or perform on a stage! The ceiling lights move to the beat of the music and the curtain open and closes. Then move to the other side of the basement to the wet bar and snack area and game room with a beautiful salt water fish tank.
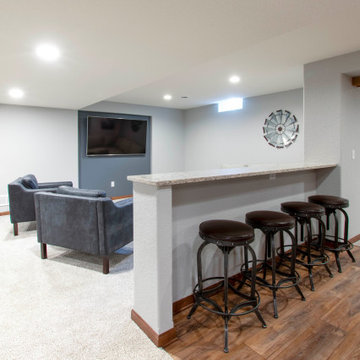
This Hartland, Wisconsin basement is a welcoming teen hangout area and family space. The design blends both rustic and transitional finishes to make the space feel cozy.
This space has it all – a bar, kitchenette, lounge area, full bathroom, game area and hidden mechanical/storage space. There is plenty of space for hosting parties and family movie nights.
Highlights of this Hartland basement remodel:
- We tied the space together with barnwood: an accent wall, beams and sliding door
- The staircase was opened at the bottom and is now a feature of the room
- Adjacent to the bar is a cozy lounge seating area for watching movies and relaxing
- The bar features dark stained cabinetry and creamy beige quartz counters
- Guests can sit at the bar or the counter overlooking the lounge area
- The full bathroom features a Kohler Choreograph shower surround
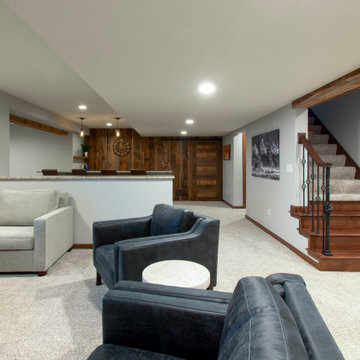
This Hartland, Wisconsin basement is a welcoming teen hangout area and family space. The design blends both rustic and transitional finishes to make the space feel cozy.
This space has it all – a bar, kitchenette, lounge area, full bathroom, game area and hidden mechanical/storage space. There is plenty of space for hosting parties and family movie nights.
Highlights of this Hartland basement remodel:
- We tied the space together with barnwood: an accent wall, beams and sliding door
- The staircase was opened at the bottom and is now a feature of the room
- Adjacent to the bar is a cozy lounge seating area for watching movies and relaxing
- The bar features dark stained cabinetry and creamy beige quartz counters
- Guests can sit at the bar or the counter overlooking the lounge area
- The full bathroom features a Kohler Choreograph shower surround
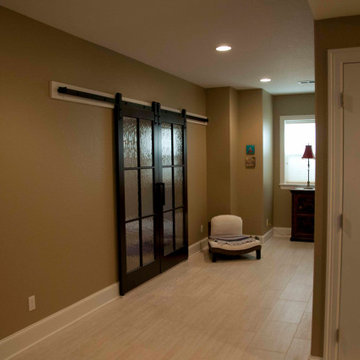
Geräumiger Moderner Keller mit Gaskamin, verputzter Kaminumrandung und eingelassener Decke in Sonstige
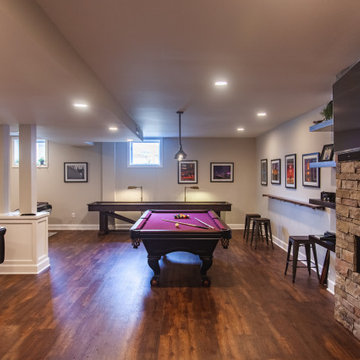
What a great place to enjoy a family movie or perform on a stage! The ceiling lights move to the beat of the music and the curtain open and closes. Then move to the other side of the basement to the wet bar and snack area and game room with a beautiful salt water fish tank.
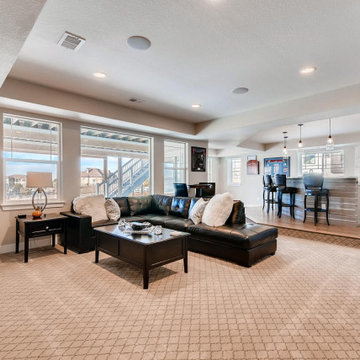
A walkout basement that has it all. A home theater, large wet bar, gorgeous bathroom, and entertainment space.
Geräumiges Klassisches Souterrain mit Heimkino, grauer Wandfarbe, Teppichboden, buntem Boden und Kassettendecke in Denver
Geräumiges Klassisches Souterrain mit Heimkino, grauer Wandfarbe, Teppichboden, buntem Boden und Kassettendecke in Denver
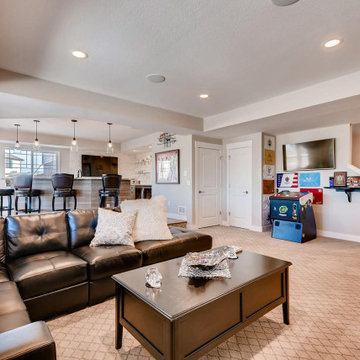
A walkout basement that has it all. A home theater, large wet bar, gorgeous bathroom, and entertainment space.
Geräumiges Klassisches Souterrain mit Heimkino, grauer Wandfarbe, Teppichboden, buntem Boden und Kassettendecke in Denver
Geräumiges Klassisches Souterrain mit Heimkino, grauer Wandfarbe, Teppichboden, buntem Boden und Kassettendecke in Denver
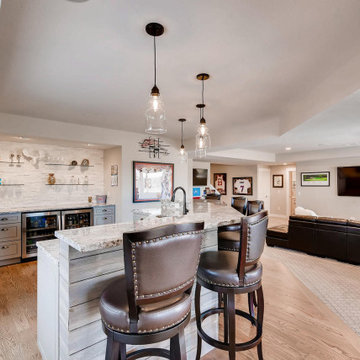
A walkout basement that has it all. A home theater, large wet bar, gorgeous bathroom, and entertainment space.
Geräumiges Klassisches Souterrain mit Heimkino, grauer Wandfarbe, Teppichboden, buntem Boden und Kassettendecke in Denver
Geräumiges Klassisches Souterrain mit Heimkino, grauer Wandfarbe, Teppichboden, buntem Boden und Kassettendecke in Denver
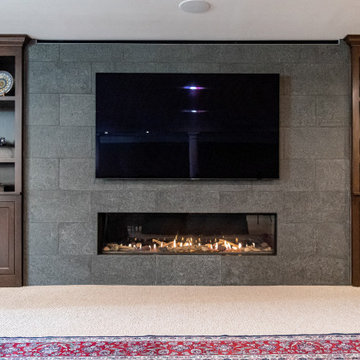
Geräumiger Klassischer Keller mit beiger Wandfarbe, Teppichboden, Kamin, gefliester Kaminumrandung, beigem Boden, eingelassener Decke und Tapetenwänden in Philadelphia
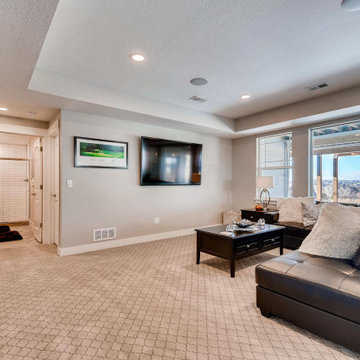
A walkout basement that has it all. A home theater, large wet bar, gorgeous bathroom, and entertainment space.
Geräumiges Klassisches Souterrain mit Heimkino, grauer Wandfarbe, Teppichboden, buntem Boden und Kassettendecke in Denver
Geräumiges Klassisches Souterrain mit Heimkino, grauer Wandfarbe, Teppichboden, buntem Boden und Kassettendecke in Denver
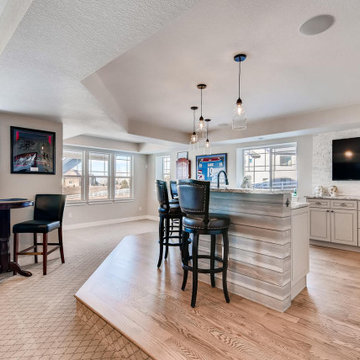
A walkout basement that has it all. A home theater, large wet bar, gorgeous bathroom, and entertainment space.
Geräumiges Klassisches Souterrain mit Heimkino, grauer Wandfarbe, Teppichboden, buntem Boden und Kassettendecke in Denver
Geräumiges Klassisches Souterrain mit Heimkino, grauer Wandfarbe, Teppichboden, buntem Boden und Kassettendecke in Denver
Geräumiger Keller mit Deckengestaltungen Ideen und Design
4