Geschlossene Esszimmer mit Deckengestaltungen Ideen und Design
Suche verfeinern:
Budget
Sortieren nach:Heute beliebt
1 – 20 von 1.510 Fotos
1 von 3

Colin Price Photography
Mittelgroßes, Geschlossenes Stilmix Esszimmer mit grauer Wandfarbe, buntem Boden und eingelassener Decke in San Francisco
Mittelgroßes, Geschlossenes Stilmix Esszimmer mit grauer Wandfarbe, buntem Boden und eingelassener Decke in San Francisco
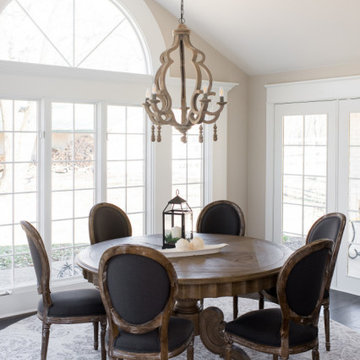
Our design studio designed a gut renovation of this home which opened up the floorplan and radically changed the functioning of the footprint. It features an array of patterned wallpaper, tiles, and floors complemented with a fresh palette, and statement lights.
Photographer - Sarah Shields
---
Project completed by Wendy Langston's Everything Home interior design firm, which serves Carmel, Zionsville, Fishers, Westfield, Noblesville, and Indianapolis.
For more about Everything Home, click here: https://everythinghomedesigns.com/

Geschlossenes, Großes Modernes Esszimmer mit weißer Wandfarbe, braunem Holzboden, braunem Boden, eingelassener Decke und vertäfelten Wänden in Sonstige

Clean and bright for a space where you can clear your mind and relax. Unique knots bring life and intrigue to this tranquil maple design. With the Modin Collection, we have raised the bar on luxury vinyl plank. The result is a new standard in resilient flooring. Modin offers true embossed in register texture, a low sheen level, a rigid SPC core, an industry-leading wear layer, and so much more.

Geschlossenes, Geräumiges Klassisches Esszimmer ohne Kamin mit weißer Wandfarbe, braunem Holzboden, braunem Boden und Kassettendecke in Houston
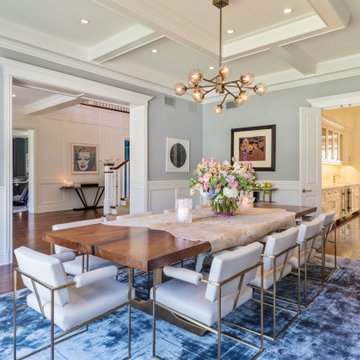
Geschlossenes, Großes Klassisches Esszimmer mit grauer Wandfarbe, dunklem Holzboden, braunem Boden und eingelassener Decke in Los Angeles
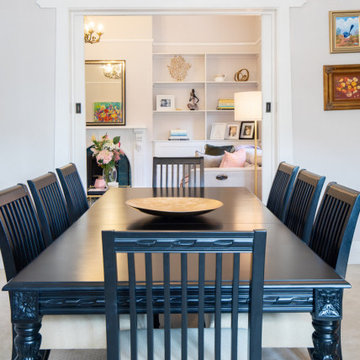
The task for this beautiful Hamilton East federation home was to create light-infused and timelessly sophisticated spaces for my client. This is proof in the success of choosing the right colour scheme, the use of mirrors and light-toned furniture, and allowing the beautiful features of the house to speak for themselves. Who doesn’t love the chandelier, ornate ceilings and picture rails?!

The room was used as a home office, by opening the kitchen onto it, we've created a warm and inviting space, where the family loves gathering.
Geschlossenes, Großes Modernes Esszimmer mit blauer Wandfarbe, hellem Holzboden, Hängekamin, Kaminumrandung aus Stein, beigem Boden und Kassettendecke in London
Geschlossenes, Großes Modernes Esszimmer mit blauer Wandfarbe, hellem Holzboden, Hängekamin, Kaminumrandung aus Stein, beigem Boden und Kassettendecke in London
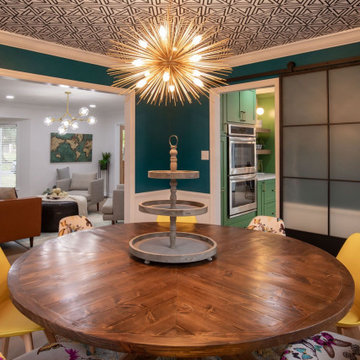
Geschlossenes, Mittelgroßes Klassisches Esszimmer mit grüner Wandfarbe, hellem Holzboden, beigem Boden, Tapetendecke und vertäfelten Wänden in Indianapolis

Geschlossenes, Geräumiges Klassisches Esszimmer mit braunem Holzboden, braunem Boden, eingelassener Decke, Tapetenwänden und bunten Wänden in Houston
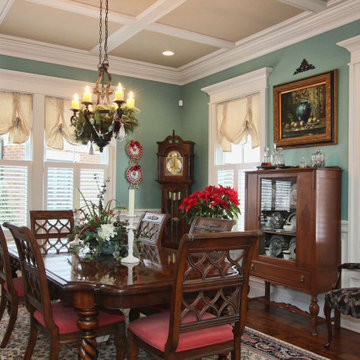
Geschlossenes Klassisches Esszimmer mit blauer Wandfarbe, dunklem Holzboden, braunem Boden, Kassettendecke und Wandpaneelen in Louisville

Custom Home in Dallas (Midway Hollow), Dallas
Großes, Geschlossenes Klassisches Esszimmer mit grauer Wandfarbe, braunem Boden, eingelassener Decke, Wandpaneelen und dunklem Holzboden in Dallas
Großes, Geschlossenes Klassisches Esszimmer mit grauer Wandfarbe, braunem Boden, eingelassener Decke, Wandpaneelen und dunklem Holzboden in Dallas

Geschlossenes Klassisches Esszimmer mit grauer Wandfarbe, dunklem Holzboden, braunem Boden, eingelassener Decke, vertäfelten Wänden und Tapetenwänden in Boston
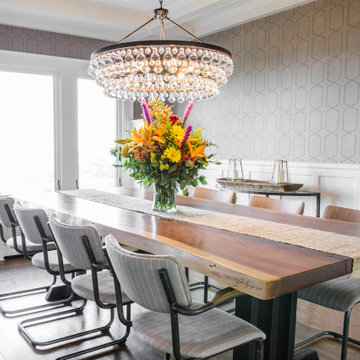
Geschlossenes Klassisches Esszimmer mit grauer Wandfarbe, dunklem Holzboden, braunem Boden, eingelassener Decke, vertäfelten Wänden und Tapetenwänden in Cleveland

Download our free ebook, Creating the Ideal Kitchen. DOWNLOAD NOW
The homeowner and his wife had lived in this beautiful townhome in Oak Brook overlooking a small lake for over 13 years. The home is open and airy with vaulted ceilings and full of mementos from world adventures through the years, including to Cambodia, home of their much-adored sponsored daughter. The home, full of love and memories was host to a growing extended family of children and grandchildren. This was THE place. When the homeowner’s wife passed away suddenly and unexpectedly, he became determined to create a space that would continue to welcome and host his family and the many wonderful family memories that lay ahead but with an eye towards functionality.
We started out by evaluating how the space would be used. Cooking and watching sports were key factors. So, we shuffled the current dining table into a rarely used living room whereby enlarging the kitchen. The kitchen now houses two large islands – one for prep and the other for seating and buffet space. We removed the wall between kitchen and family room to encourage interaction during family gatherings and of course a clear view to the game on TV. We also removed a dropped ceiling in the kitchen, and wow, what a difference.
Next, we added some drama with a large arch between kitchen and dining room creating a stunning architectural feature between those two spaces. This arch echoes the shape of the large arch at the front door of the townhome, providing drama and significance to the space. The kitchen itself is large but does not have much wall space, which is a common challenge when removing walls. We added a bit more by resizing the double French doors to a balcony at the side of the house which is now just a single door. This gave more breathing room to the range wall and large stone hood but still provides access and light.
We chose a neutral pallet of black, white, and white oak, with punches of blue at the counter stools in the kitchen. The cabinetry features a white shaker door at the perimeter for a crisp outline. Countertops and custom hood are black Caesarstone, and the islands are a soft white oak adding contrast and warmth. Two large built ins between the kitchen and dining room function as pantry space as well as area to display flowers or seasonal decorations.
We repeated the blue in the dining room where we added a fresh coat of paint to the existing built ins, along with painted wainscot paneling. Above the wainscot is a neutral grass cloth wallpaper which provides a lovely backdrop for a wall of important mementos and artifacts. The dining room table and chairs were refinished and re-upholstered, and a new rug and window treatments complete the space. The room now feels ready to host more formal gatherings or can function as a quiet spot to enjoy a cup of morning coffee.
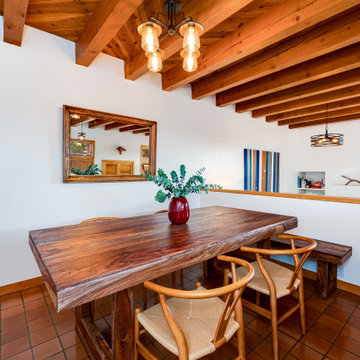
Geschlossenes, Kleines Mediterranes Esszimmer mit weißer Wandfarbe, Terrakottaboden, orangem Boden und freigelegten Dachbalken in Sonstige

Designed for intimate gatherings, this charming oval-shaped dining room offers European appeal with its white-painted brick veneer walls and exquisite ceiling treatment. Visible through the window at left is a well-stocked wine room.
Project Details // Sublime Sanctuary
Upper Canyon, Silverleaf Golf Club
Scottsdale, Arizona
Architecture: Drewett Works
Builder: American First Builders
Interior Designer: Michele Lundstedt
Landscape architecture: Greey | Pickett
Photography: Werner Segarra
https://www.drewettworks.com/sublime-sanctuary/
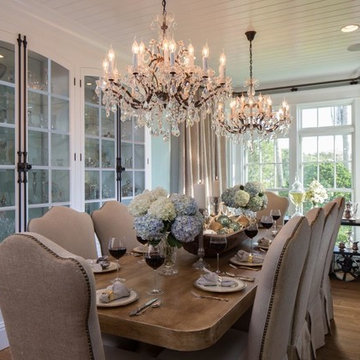
Geschlossenes, Kleines Esszimmer ohne Kamin mit grüner Wandfarbe, hellem Holzboden, braunem Boden und Holzdielendecke in Tampa

Dining room with stained beam ceiling detail.
Geschlossenes, Großes Landhaus Esszimmer mit grauer Wandfarbe, braunem Holzboden, braunem Boden und freigelegten Dachbalken in Seattle
Geschlossenes, Großes Landhaus Esszimmer mit grauer Wandfarbe, braunem Holzboden, braunem Boden und freigelegten Dachbalken in Seattle

Geschlossenes Klassisches Esszimmer mit weißer Wandfarbe, hellem Holzboden, beigem Boden, eingelassener Decke und Holzdecke in Atlanta
Geschlossene Esszimmer mit Deckengestaltungen Ideen und Design
1