Geschlossene Esszimmer mit Bambusparkett Ideen und Design
Suche verfeinern:
Budget
Sortieren nach:Heute beliebt
1 – 20 von 72 Fotos
1 von 3
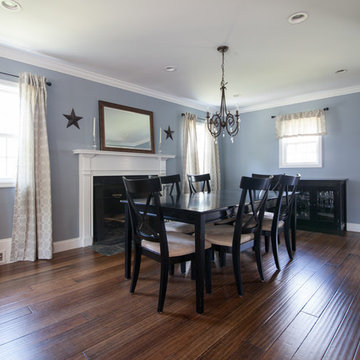
Brian Madden of Madden Images
Geschlossenes Klassisches Esszimmer mit blauer Wandfarbe, Kamin und Bambusparkett in New York
Geschlossenes Klassisches Esszimmer mit blauer Wandfarbe, Kamin und Bambusparkett in New York
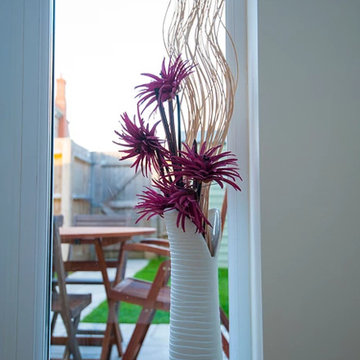
View of garden through window of new extension. Photo by Your Home Plans Ltd
Geschlossenes, Kleines Modernes Esszimmer mit weißer Wandfarbe und Bambusparkett in Hampshire
Geschlossenes, Kleines Modernes Esszimmer mit weißer Wandfarbe und Bambusparkett in Hampshire
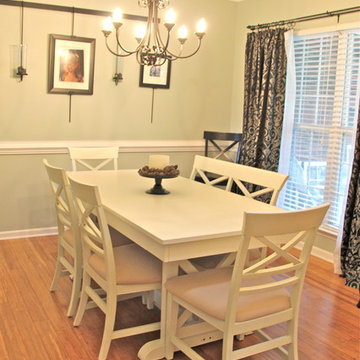
Angie Guy Design
Mittelgroßes, Geschlossenes Klassisches Esszimmer mit grüner Wandfarbe und Bambusparkett in Charlotte
Mittelgroßes, Geschlossenes Klassisches Esszimmer mit grüner Wandfarbe und Bambusparkett in Charlotte
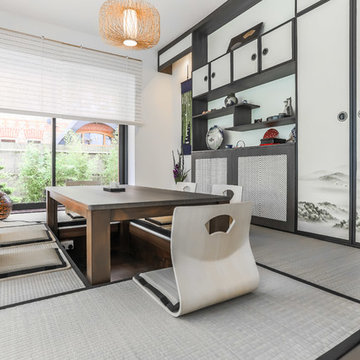
Geschlossenes, Mittelgroßes Asiatisches Esszimmer mit weißer Wandfarbe, grauem Boden und Bambusparkett in London
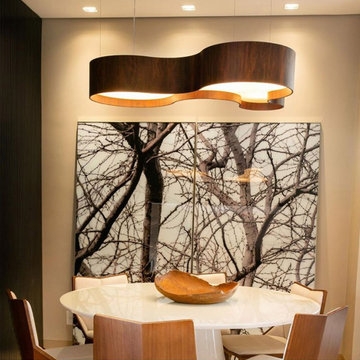
New #contemporary #designs #lights #light #lightdesign #interiordesign #couches #interiordesigner #interior #architecture #mainlinepa #montco #makeitmontco #conshy #balacynwyd #gladwynepa #home #designinspiration #manayunk #flowers #nature #philadelphia #chandelier #pendants #detailslighting #furniture #chairs #vintage
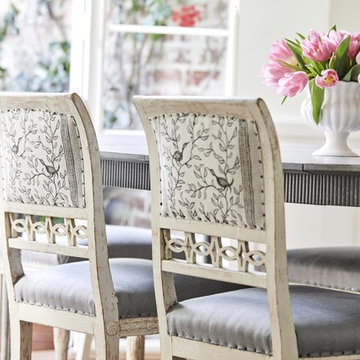
Geschlossenes, Mittelgroßes Klassisches Esszimmer mit weißer Wandfarbe, Bambusparkett und braunem Boden in Los Angeles

Geschlossenes, Geräumiges Klassisches Esszimmer mit grauer Wandfarbe, Bambusparkett, gewölbter Decke und vertäfelten Wänden in Atlanta
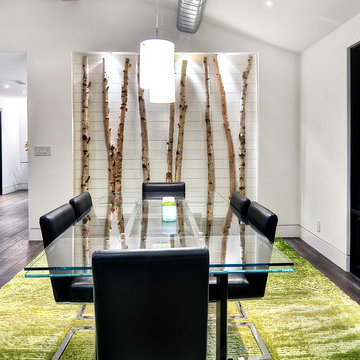
When Irvine designer, Richard Bustos’ client decided to remodel his Orange County 4,900 square foot home into a contemporary space, he immediately thought of Cantoni. His main concern though was based on the assumption that our luxurious modern furnishings came with an equally luxurious price tag. It was only after a visit to our Irvine store, where the client and Richard connected that the client realized our extensive collection of furniture and accessories was well within his reach.
“Richard was very thorough and straight forward as far as pricing,” says the client. "I became very intrigued that he was able to offer high quality products that I was looking for within my budget.”
The next phases of the project involved looking over floor plans and discussing the client’s vision as far as design. The goal was to create a comfortable, yet stylish and modern layout for the client, his wife, and their three kids. In addition to creating a cozy and contemporary space, the client wanted his home to exude a tranquil atmosphere. Drawing most of his inspiration from Houzz, (the leading online platform for home remodeling and design) the client incorporated a Zen-like ambiance through the distressed greyish brown flooring, organic bamboo wall art, and with Richard’s help, earthy wall coverings, found in both the master bedroom and bathroom.
Over the span of approximately two years, Richard helped his client accomplish his vision by selecting pieces of modern furniture that possessed the right colors, earthy tones, and textures so as to complement the home’s pre-existing features.
The first room the duo tackled was the great room, and later continued furnishing the kitchen and master bedroom. Living up to its billing, the great room not only opened up to a breathtaking view of the Newport coast, it also was one great space. Richard decided that the best option to maximize the space would be to break the room into two separate yet distinct areas for living and dining.
While exploring our online collections, the client discovered the Jasper Shag rug in a bold and vibrant green. The grassy green rug paired with the sleek Italian made Montecarlo glass dining table added just the right amount of color and texture to compliment the natural beauty of the bamboo sculpture. The client happily adds, “I’m always receiving complements on the green rug!”
Once the duo had completed the dining area, they worked on furnishing the living area, and later added pieces like the classic Renoir bed to the master bedroom and Crescent Console to the kitchen, which adds both balance and sophistication. The living room, also known as the family room was the central area where Richard’s client and his family would spend quality time. As a fellow family man, Richard understood that that meant creating an inviting space with comfortable and durable pieces of furniture that still possessed a modern flare. The client loved the look and design of the Mercer sectional. With Cantoni’s ability to customize furniture, Richard was able to special order the sectional in a fabric that was both durable and aesthetically pleasing.
Selecting the color scheme for the living room was also greatly influenced by the client’s pre-existing artwork as well as unique distressed floors. Richard recommended adding dark pieces of furniture as seen in the Mercer sectional along with the Viera area rug. He explains, “The darker colors and contrast of the rug’s material worked really well with the distressed wood floor.” Furthermore, the comfortable American Leather Recliner, which was customized in red leather not only maximized the space, but also tied in the client’s picturesque artwork beautifully. The client adds gratefully, “Richard was extremely helpful with color; He was great at seeing if I was taking it too far or not enough.”
It is apparent that Richard and his client made a great team. With the client’s passion for great design and Richard’s design expertise, together they transformed the home into a modern sanctuary. Working with this particular client was a very rewarding experience for Richard. He adds, “My client and his family were so easy and fun to work with. Their enthusiasm, focus, and involvement are what helped me bring their ideas to life. I think we created a unique environment that their entire family can enjoy for many years to come.”
https://www.cantoni.com/project/a-contemporary-sanctuary
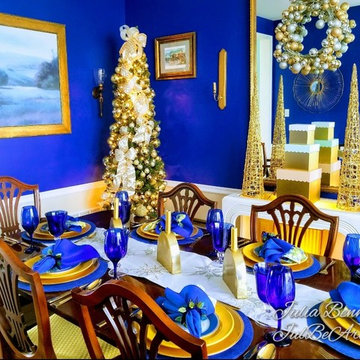
Royal blue dining room
Julia Benn, JulBeArt Interiors
Geschlossenes, Mittelgroßes Klassisches Esszimmer mit blauer Wandfarbe, Bambusparkett und braunem Boden in Philadelphia
Geschlossenes, Mittelgroßes Klassisches Esszimmer mit blauer Wandfarbe, Bambusparkett und braunem Boden in Philadelphia
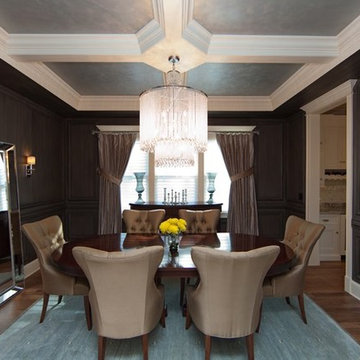
Geschlossenes, Mittelgroßes Klassisches Esszimmer ohne Kamin mit grauer Wandfarbe und Bambusparkett in Chicago
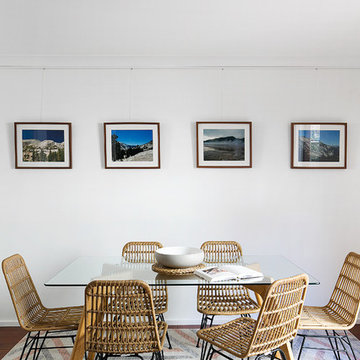
PIlcher Residential
Geschlossenes Rustikales Esszimmer ohne Kamin mit weißer Wandfarbe, Bambusparkett und braunem Boden in Sydney
Geschlossenes Rustikales Esszimmer ohne Kamin mit weißer Wandfarbe, Bambusparkett und braunem Boden in Sydney
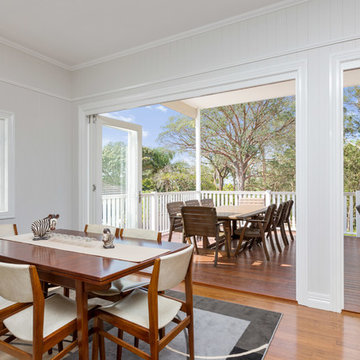
Geschlossenes, Mittelgroßes Maritimes Esszimmer mit beiger Wandfarbe und Bambusparkett in Brisbane
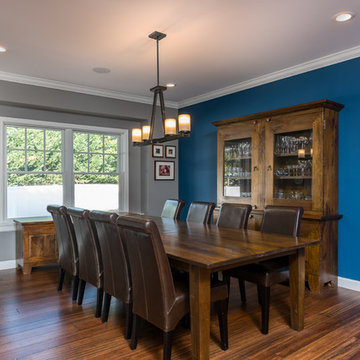
Dining room with large 10 person table. Timothy Hill
Geschlossenes, Großes Uriges Esszimmer mit blauer Wandfarbe, Bambusparkett und braunem Boden in New York
Geschlossenes, Großes Uriges Esszimmer mit blauer Wandfarbe, Bambusparkett und braunem Boden in New York
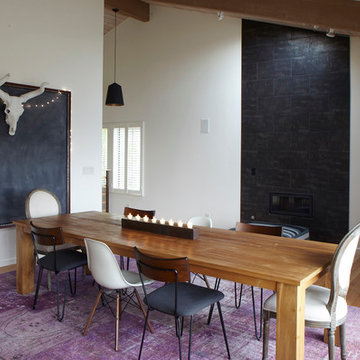
Geschlossenes, Mittelgroßes Modernes Esszimmer mit weißer Wandfarbe, Bambusparkett, Hängekamin, Kaminumrandung aus Beton und braunem Boden in San Francisco
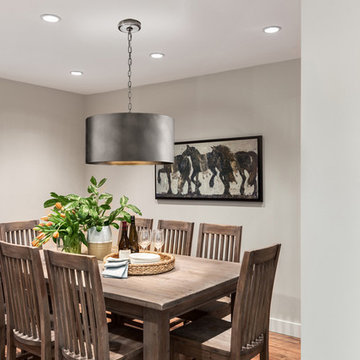
Geschlossenes, Mittelgroßes Uriges Esszimmer ohne Kamin mit beiger Wandfarbe und Bambusparkett in Vancouver
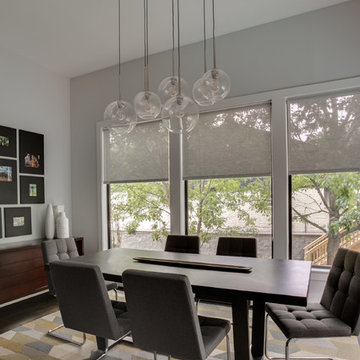
Leslie Plaza Johnson
Geschlossenes, Großes Modernes Esszimmer mit weißer Wandfarbe und Bambusparkett in Houston
Geschlossenes, Großes Modernes Esszimmer mit weißer Wandfarbe und Bambusparkett in Houston
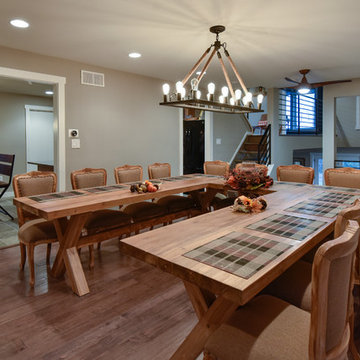
Felicia Evans Photography
Mittelgroßes, Geschlossenes Rustikales Esszimmer mit grauer Wandfarbe, Bambusparkett, Kamin und Kaminumrandung aus Backstein in Washington, D.C.
Mittelgroßes, Geschlossenes Rustikales Esszimmer mit grauer Wandfarbe, Bambusparkett, Kamin und Kaminumrandung aus Backstein in Washington, D.C.
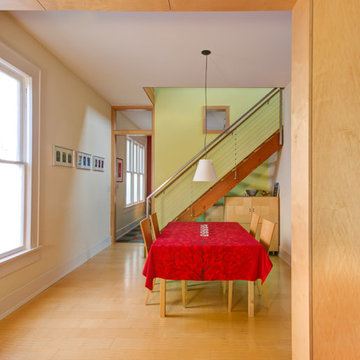
Interior renovation, with new plywood panel room divider, open stairway with cable rail, and interior window to kitchen.
Geschlossenes, Kleines Modernes Esszimmer mit grüner Wandfarbe und Bambusparkett in Portland
Geschlossenes, Kleines Modernes Esszimmer mit grüner Wandfarbe und Bambusparkett in Portland
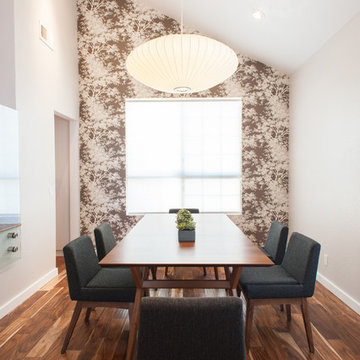
Geschlossenes, Großes Modernes Esszimmer ohne Kamin mit weißer Wandfarbe, braunem Boden und Bambusparkett in Orange County
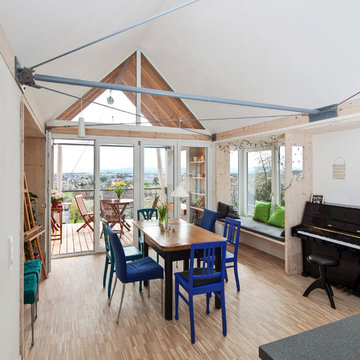
www.bernhardmuellerfoto.de
Geschlossenes, Großes Modernes Esszimmer mit weißer Wandfarbe, Bambusparkett und beigem Boden in Stuttgart
Geschlossenes, Großes Modernes Esszimmer mit weißer Wandfarbe, Bambusparkett und beigem Boden in Stuttgart
Geschlossene Esszimmer mit Bambusparkett Ideen und Design
1