Grau, weiße Badezimmer mit Quarzit-Waschtisch Ideen und Design
Suche verfeinern:
Budget
Sortieren nach:Heute beliebt
161 – 180 von 396 Fotos
1 von 3
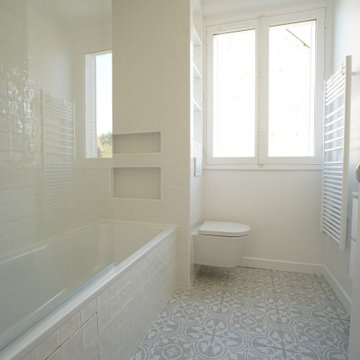
Rénovation d'un appartement de 110 m2 à Saint-Germain-en-Laye en vue de sa mise en location.
Mittelgroßes Klassisches Langes und schmales Badezimmer En Suite mit Unterbauwanne, Duschbadewanne, weißen Fliesen, Keramikfliesen, weißer Wandfarbe, Zementfliesen für Boden, Unterbauwaschbecken, Quarzit-Waschtisch, grauem Boden, grauer Waschtischplatte und Doppelwaschbecken in Paris
Mittelgroßes Klassisches Langes und schmales Badezimmer En Suite mit Unterbauwanne, Duschbadewanne, weißen Fliesen, Keramikfliesen, weißer Wandfarbe, Zementfliesen für Boden, Unterbauwaschbecken, Quarzit-Waschtisch, grauem Boden, grauer Waschtischplatte und Doppelwaschbecken in Paris
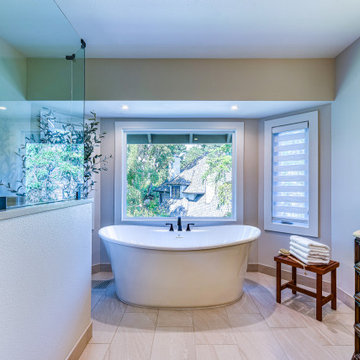
This 90's beauty had an odd layout with a built-in tub deck. It had a closed off layout and was dated with striped wallpaper, tiled countertops and gold fixtures. We removed the tub deck and installed a beautiful, aerated tub, providing a focal point when you walk in. We replaced vinyl flooring with neutral large format floor tile with a tile base. The new shower is larger than was the existing shower, set in a vertical brick set pattern with a beautiful mosaic band running through the niche. The homeowners previously purchased the vanity which is a great finish to this master bathroom.
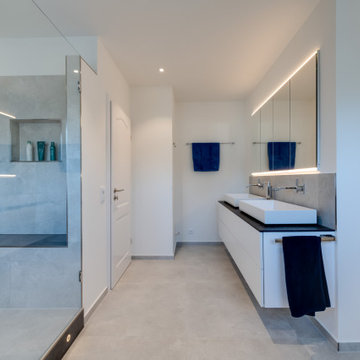
Durch die räumliche Abtrennung der Schräge über den Raumteiler erhält das Badezimmer eine klare Wirkung. Die helle Farbgebung bietet Frische, die durch den transparenten Übergang zur großen Dusche ergänzt wird.
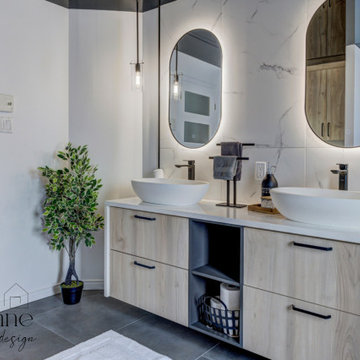
C'est avec une touche d'audace que nous avons créé ces contrastes et mélanges de textures pour cette rénovation de salle de bain complète. Noir, blanc, marbre, bois et effet béton.
Pour moi, c'est surtout l'effet du plafond tendu noir lustré (!!!)
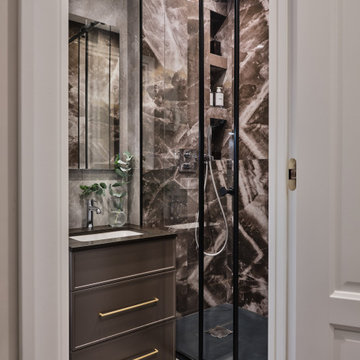
Mittelgroßes Klassisches Duschbad mit profilierten Schrankfronten, braunen Schränken, Nasszelle, Wandtoilette, schwarz-weißen Fliesen, Porzellanfliesen, schwarzer Wandfarbe, Porzellan-Bodenfliesen, Unterbauwaschbecken, Quarzit-Waschtisch, weißem Boden, Schiebetür-Duschabtrennung, brauner Waschtischplatte, Einzelwaschbecken und freistehendem Waschtisch in Moskau
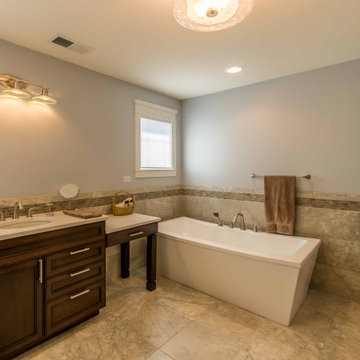
Mittelgroßes Klassisches Badezimmer En Suite mit Schrankfronten mit vertiefter Füllung, dunklen Holzschränken, freistehender Badewanne, Duschnische, Toilette mit Aufsatzspülkasten, braunen Fliesen, Keramikfliesen, grauer Wandfarbe, Keramikboden, Unterbauwaschbecken, Quarzit-Waschtisch, braunem Boden, Schiebetür-Duschabtrennung, weißer Waschtischplatte, Doppelwaschbecken, freistehendem Waschtisch, Tapetendecke und Tapetenwänden in Chicago
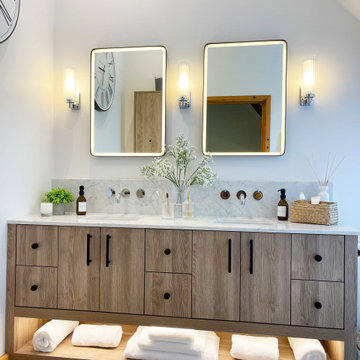
Working with an interior designer we were tasked with creating an elegant and luxurious master ensuite. We used light finishes with touches of matt black for a modern feel to the design. For the wow factor, we used marble mosaics in the shower and the customer had a double bespoke vanity unit made.
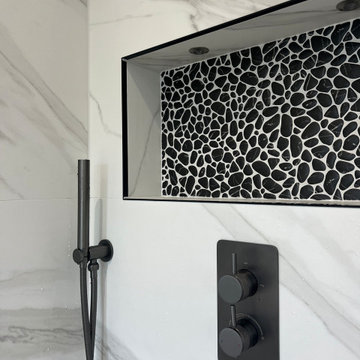
Every accessory, from the concealed shower rail kit with a round shower head and two-outlet controller to the basin mixer with a single lever, boasts a sophisticated matte black finish. This modern touch adds a cohesive and elegant look to your bathroom.
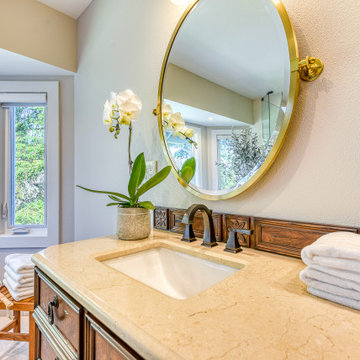
This 90's beauty had an odd layout with a built-in tub deck. It had a closed off layout and was dated with striped wallpaper, tiled countertops and gold fixtures. We removed the tub deck and installed a beautiful, aerated tub, providing a focal point when you walk in. We replaced vinyl flooring with neutral large format floor tile with a tile base. The new shower is larger than was the existing shower, set in a vertical brick set pattern with a beautiful mosaic band running through the niche. The homeowners previously purchased the vanity which is a great finish to this master bathroom.
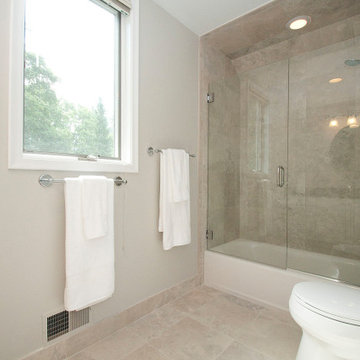
Klassisches Badezimmer mit weißen Schränken, bodengleicher Dusche, Wandtoilette, grauen Fliesen, Porzellanfliesen, Porzellan-Bodenfliesen, integriertem Waschbecken, Quarzit-Waschtisch, grauem Boden, Falttür-Duschabtrennung, grauer Waschtischplatte und Einzelwaschbecken in Sonstige
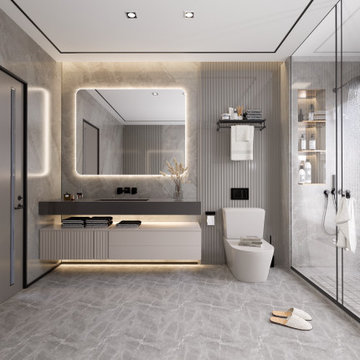
Salle de bain moderne et spacieuse
Großes Duschbad mit Schrankfronten mit vertiefter Füllung, beigen Schränken, bodengleicher Dusche, beigen Fliesen, Keramikfliesen, beiger Wandfarbe, Marmorboden, Trogwaschbecken, Quarzit-Waschtisch, beigem Boden, Schiebetür-Duschabtrennung, grauer Waschtischplatte, Einzelwaschbecken, schwebendem Waschtisch, eingelassener Decke und Steinwänden in Sonstige
Großes Duschbad mit Schrankfronten mit vertiefter Füllung, beigen Schränken, bodengleicher Dusche, beigen Fliesen, Keramikfliesen, beiger Wandfarbe, Marmorboden, Trogwaschbecken, Quarzit-Waschtisch, beigem Boden, Schiebetür-Duschabtrennung, grauer Waschtischplatte, Einzelwaschbecken, schwebendem Waschtisch, eingelassener Decke und Steinwänden in Sonstige

Working with an interior designer we were tasked with creating an elegant and luxurious master ensuite. We used light finishes with touches of matt black for a modern feel to the design. For the wow factor, we used marble mosaics in the shower and the customer had a double bespoke vanity unit made.
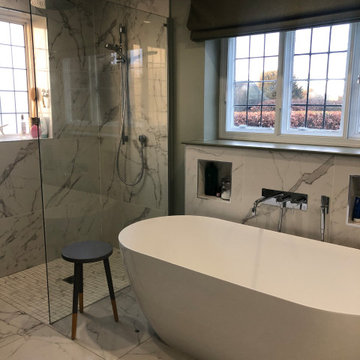
Master bathroom in this Georgian Oxfordshire family house.
The design mixes a modern aesthetic with a classic touch thanks to the ceramic marble-effect tiles, chalky green walls and carefully curated art.
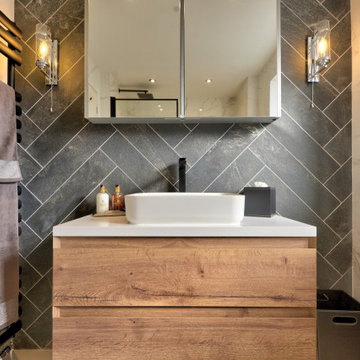
Marble Bathroom in Worthing, West Sussex
A family bathroom and en-suite provide a luxurious relaxing space for local High Salvington, Worthing clients.
The Brief
This bathroom project in High Salvington, Worthing required a luxurious bathroom theme that could be utilised across a larger family bathroom and a smaller en-suite.
The client for this project sought a really on trend design, with multiple personal elements to be incorporated. In addition, lighting improvements were sought to maintain a light theme across both rooms.
Design Elements
Across the two bathrooms designer Aron was tasked with keeping both space light, but also including luxurious elements. In both spaces white marble tiles have been utilised to help balance natural light, whilst adding a premium feel.
In the family bathroom a feature wall with herringbone laid tiles adds another premium element to the space.
To include the required storage in the family bathroom, a wall hung unit from British supplier Saneux has been incorporated. This has been chosen in the natural English Oak finish and uses a handleless system for operation of drawers.
A podium sink sits on top of the furniture unit with a complimenting white also used.
Special Inclusions
This client sought a number of special inclusions to tailor the design to their own style.
Matt black brassware from supplier Saneux has been used throughout, which teams nicely with the marble tiles and the designer shower screen chosen by this client. Around the bath niche alcoves have been incorporated to provide a place to store essentials and decorations, these have been enhanced with discrete downlighting.
Throughout the room lighting enhancements have been made, with wall mounted lights either side of the HiB Xenon mirrored unit, downlights in the ceiling and lighting in niche alcoves.
Our expert fitting team have even undertaken the intricate task of tilling this l-shaped bath panel.
Project Highlight
In addition to the family bathroom, this project involved renovating an existing en-suite.
White marble tiles have again been used, working well with the Pewter Grey bathroom unit from British supplier Saneux’s Air range. A Crosswater shower enclosure is used in this room, with niche alcoves again incorporated.
A key part of the design in this room was to create a theme with enough natural light and balanced features.
The End Result
These two bathrooms use a similar theme, providing two wonderful and relaxing spaces to this High Salvington property. The design conjured by Aron keeps both spaces feeling light and opulent, with the theme enhanced by a number of special inclusions for this client.
If you have a similar home project, consult our expert designers to see how we can design your dream space.
To arrange an appointment visit a showroom or book an appointment now.
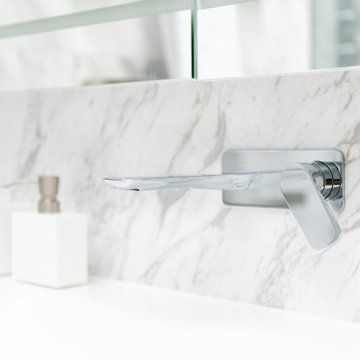
Dreamy Marble Enclosed Shower, with Stunning Skylight, modern towel rail and two sinks.
Geräumiges Modernes Kinderbad mit flächenbündigen Schrankfronten, weißen Schränken, offener Dusche, schwarz-weißen Fliesen, Marmorfliesen, bunten Wänden, Marmorboden, Wandwaschbecken, Quarzit-Waschtisch, buntem Boden, Falttür-Duschabtrennung, weißer Waschtischplatte, Doppelwaschbecken, eingebautem Waschtisch und Steinwänden in London
Geräumiges Modernes Kinderbad mit flächenbündigen Schrankfronten, weißen Schränken, offener Dusche, schwarz-weißen Fliesen, Marmorfliesen, bunten Wänden, Marmorboden, Wandwaschbecken, Quarzit-Waschtisch, buntem Boden, Falttür-Duschabtrennung, weißer Waschtischplatte, Doppelwaschbecken, eingebautem Waschtisch und Steinwänden in London

Marble, bespoke sink, with a square mirror above ,with a silver tap and some small but cute oak, black floating shelves.
With some black storage cabinets bellow with silver handles. Some white simple walls and in the back with some white ceramic brick above the bathtub.
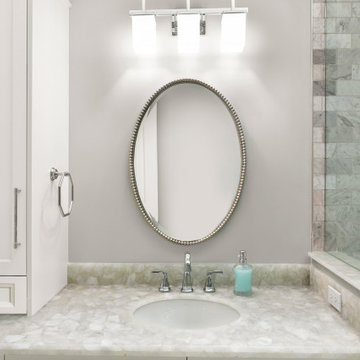
Guest Bathroom - Beautiful Studs-Out-Remodel in Palm Beach Gardens, FL. We gutted this house "to the studs," taking it down to its original floor plan. Drywall, insulation, flooring, tile, cabinetry, doors and windows, trim and base, plumbing, the roof, landscape, and ceiling fixtures were stripped away, leaving nothing but beams and unfinished flooring. Essentially, we demolished the home's interior to rebuild it from scratch.
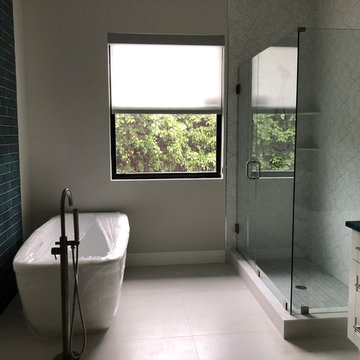
Großes Modernes Badezimmer En Suite mit Schrankfronten im Shaker-Stil, weißen Schränken, freistehender Badewanne, Nasszelle, Toilette mit Aufsatzspülkasten, beiger Wandfarbe, Keramikboden, Aufsatzwaschbecken, Quarzit-Waschtisch, weißem Boden, Falttür-Duschabtrennung, blauer Waschtischplatte, Doppelwaschbecken, eingebautem Waschtisch, eingelassener Decke und Tapetenwänden in Miami
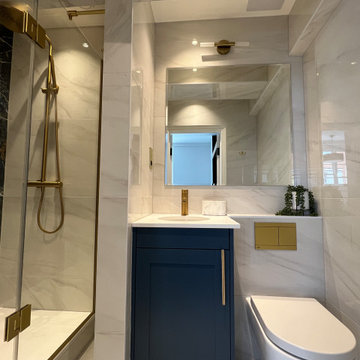
The tenants left this flat derelict. We stripped it back completely, installed new windows, new radiators, new bathrooms, kitchen, bedrooms, air conditioning. The result is a fabulous, modern and high spec home.
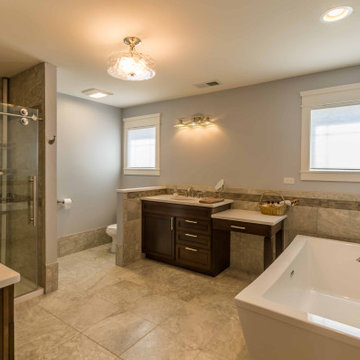
Mittelgroßes Klassisches Badezimmer En Suite mit Schrankfronten mit vertiefter Füllung, dunklen Holzschränken, freistehender Badewanne, Duschnische, Toilette mit Aufsatzspülkasten, braunen Fliesen, Keramikfliesen, grauer Wandfarbe, Keramikboden, Unterbauwaschbecken, Quarzit-Waschtisch, braunem Boden, Schiebetür-Duschabtrennung, weißer Waschtischplatte, Doppelwaschbecken, freistehendem Waschtisch, Tapetendecke und Tapetenwänden in Chicago
Grau, weiße Badezimmer mit Quarzit-Waschtisch Ideen und Design
9