Graue Ankleidezimmer mit Teppichboden Ideen und Design
Suche verfeinern:
Budget
Sortieren nach:Heute beliebt
241 – 260 von 1.709 Fotos
1 von 3
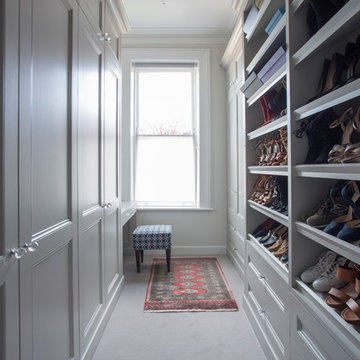
Mittelgroßer, Neutraler Moderner Begehbarer Kleiderschrank mit Schrankfronten mit vertiefter Füllung, grauen Schränken, Teppichboden und grauem Boden in Sonstige
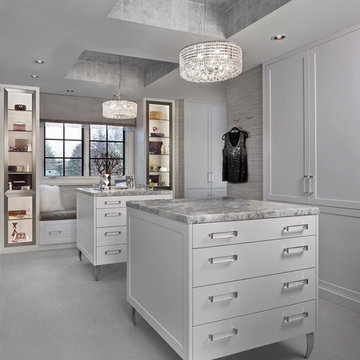
Mittelgroßes Klassisches Ankleidezimmer mit Ankleidebereich, weißen Schränken, Teppichboden und Schrankfronten mit vertiefter Füllung in Detroit
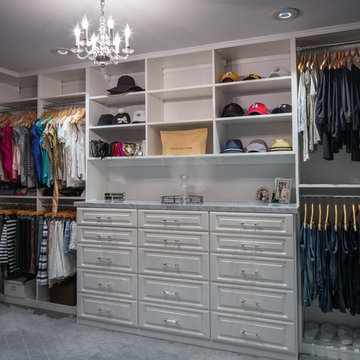
Mike Kelly
Mittelgroßer, Neutraler Uriger Begehbarer Kleiderschrank mit weißen Schränken, Teppichboden und profilierten Schrankfronten in Los Angeles
Mittelgroßer, Neutraler Uriger Begehbarer Kleiderschrank mit weißen Schränken, Teppichboden und profilierten Schrankfronten in Los Angeles
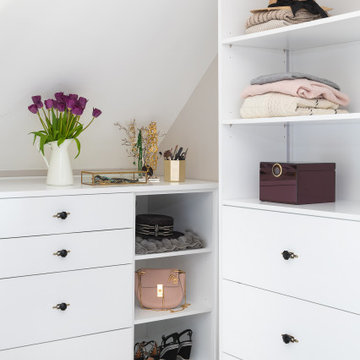
Sprayed white, fitted wardrobe joinery in the Master dressing room.
Mittelgroßer Moderner Begehbarer Kleiderschrank mit offenen Schränken, weißen Schränken, Teppichboden und beigem Boden in Surrey
Mittelgroßer Moderner Begehbarer Kleiderschrank mit offenen Schränken, weißen Schränken, Teppichboden und beigem Boden in Surrey
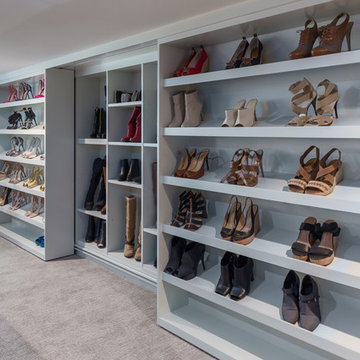
Any woman's dream walk-in master closet. In the middle the glass jewelry case showcasing the jewels and on one side a double show closet with various heights for all different types of shoes from heels, to boots to your everyday sandals.
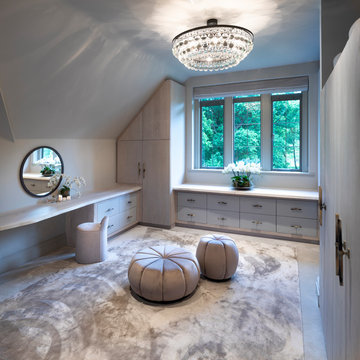
A beautiful elegant ladies walk in dressing room by Janey Butler Interiors. A beautiful polish plaster dome area welcomes you into this beautiful space, with bespoke built in wardrobes and leather fronted drawer fronts. Blonde waney edged wood dressing table and luxury shoe closet. A beautifully light filled space with luxurious finishes and elegant colour pallette throughout. All furniture & lighting is available through the Llama Group Design Studios.
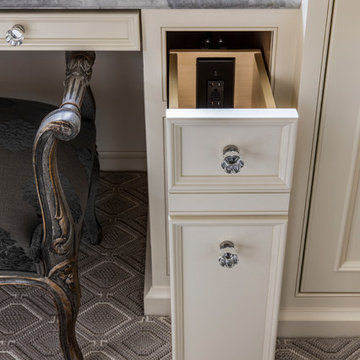
Interior Design by Maison Inc.
Remodel by Charter Construction
Photos by David Papazian
Großer, Neutraler Klassischer Begehbarer Kleiderschrank mit Kassettenfronten, weißen Schränken, Teppichboden und grauem Boden in Portland
Großer, Neutraler Klassischer Begehbarer Kleiderschrank mit Kassettenfronten, weißen Schränken, Teppichboden und grauem Boden in Portland
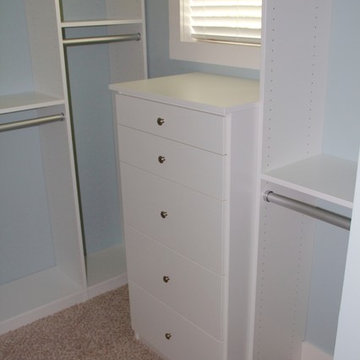
Custom designed reach in closet with self closing drawers, customer crown molding and a pull out laundry hamper.
EIngebautes, Kleines, Neutrales Ankleidezimmer mit weißen Schränken und Teppichboden in Grand Rapids
EIngebautes, Kleines, Neutrales Ankleidezimmer mit weißen Schränken und Teppichboden in Grand Rapids
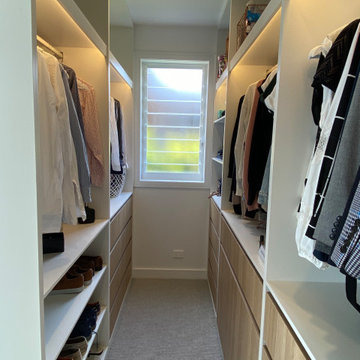
Contemporary walk in wardrobes
Mittelgroßer Moderner Begehbarer Kleiderschrank mit offenen Schränken, weißen Schränken und Teppichboden in Sydney
Mittelgroßer Moderner Begehbarer Kleiderschrank mit offenen Schränken, weißen Schränken und Teppichboden in Sydney
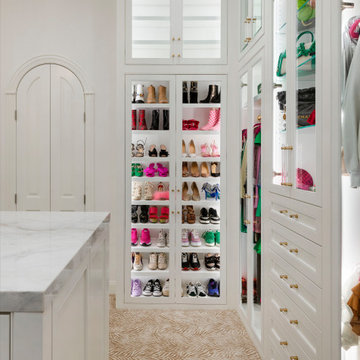
All wardrobe boxes are behind glass inset doors in this beautiful large walk in closet. It features a double sided island with 10 drawers on each side and a marble countertop. Handbag display unit with glass shelves, several shoe units, pull out hampers, valet, belt and tie racks.
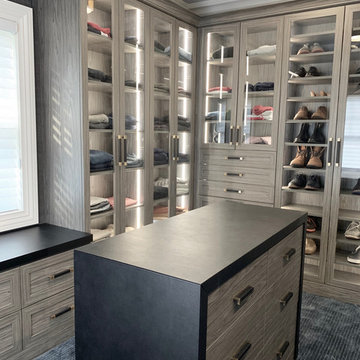
Men's Dressing room tailored to his specifications. Leather details, and textured materials highlighted by lighting throughout.
Großer Moderner Begehbarer Kleiderschrank mit flächenbündigen Schrankfronten, grauen Schränken, Teppichboden und blauem Boden in New York
Großer Moderner Begehbarer Kleiderschrank mit flächenbündigen Schrankfronten, grauen Schränken, Teppichboden und blauem Boden in New York
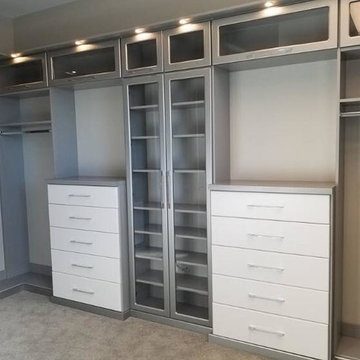
My clients new home has ultra contemporary decor. They wanted their closets to match that aesthetic. His and hers closets are a combination of fog gray, white, and brushed aluminum. LED lighting accentuates the glass front, flip up cabinets that will display the wife’s designer handbag collection. Tall glass door cabinets will house her fabulous shoes. Both closets have plenty of drawers and their own hamper.

The Kelso's Primary Closet is a spacious and well-organized haven for their wardrobe and personal belongings. The closet features a luxurious gray carpet that adds a touch of comfort and warmth to the space. A large gray linen bench provides a stylish seating area where one can sit and contemplate outfit choices or simply relax. The closet itself is a generous walk-in design, offering ample room for clothing, shoes, and accessories. The round semi-flush lighting fixtures provide soft and ambient illumination, ensuring that every corner of the closet is well-lit. The white melamine closet system provides a sleek and clean aesthetic, with shelves, drawers, and hanging rods meticulously arranged to maximize storage and organization. The Kelso's Primary Closet combines functionality and style, creating a functional and visually appealing space to showcase their fashion collection.
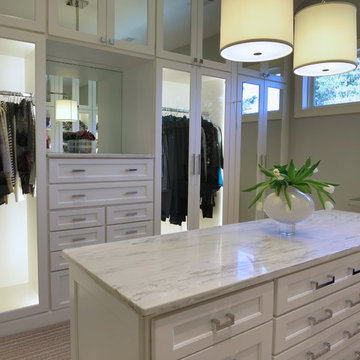
Kith Cabinetry
Shaker Maple Door
Bright White Finish
Countertop: Alabama White
Photo by Ben Smerglia
Geräumiger Begehbarer Kleiderschrank mit flächenbündigen Schrankfronten, weißen Schränken und Teppichboden in Atlanta
Geräumiger Begehbarer Kleiderschrank mit flächenbündigen Schrankfronten, weißen Schränken und Teppichboden in Atlanta
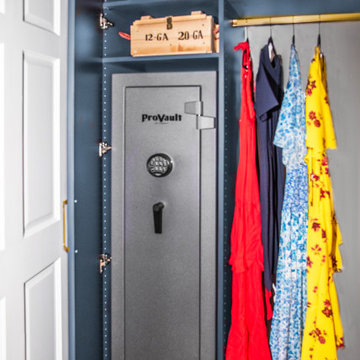
Hidden safe cabinet and hanging section for a luxury walk-in closet.
Großes, Neutrales Klassisches Ankleidezimmer mit Einbauschrank, flächenbündigen Schrankfronten, blauen Schränken, Teppichboden und beigem Boden in Chicago
Großes, Neutrales Klassisches Ankleidezimmer mit Einbauschrank, flächenbündigen Schrankfronten, blauen Schränken, Teppichboden und beigem Boden in Chicago
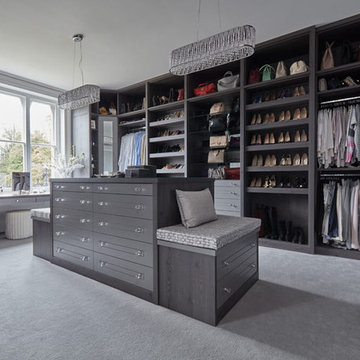
A bespoke dressing room that’s beautifully tailored to your requirements could give your home extra storage, space and style. This modern design features an island of drawers with sumptuous seating, hand-built to suit our client’s needs. Open wardrobes and shelving with sleek, clean lines are made-to-measure, maximising every inch of wall space.
Traditionally, favourite finishes for upscale dressing rooms are oak or walnut but our client had a vision of sophisticated glamour and wanted a finish that wouldn’t look out of place in a 5-star hotel. Our extensive range allowed our designer to be as creative as she want which led her to recommended anthracite larch – one of our unique finishes. To complement this, the client selected our latest door style, Hampton in our bespoke paint colour, Marjoram. When the material, the door style and finish are all combined you get a truly distinctive end result.
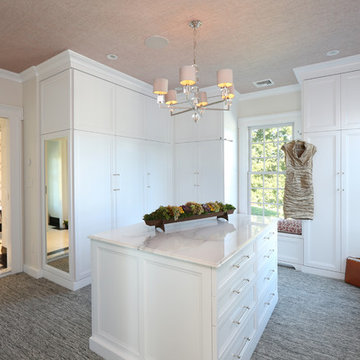
Spacious and elegant, the master dressing room is designed with easy access features inside the closets as well as interior lights.
Großes, Neutrales Klassisches Ankleidezimmer mit Ankleidebereich, weißen Schränken, Teppichboden und grauem Boden in Sonstige
Großes, Neutrales Klassisches Ankleidezimmer mit Ankleidebereich, weißen Schränken, Teppichboden und grauem Boden in Sonstige
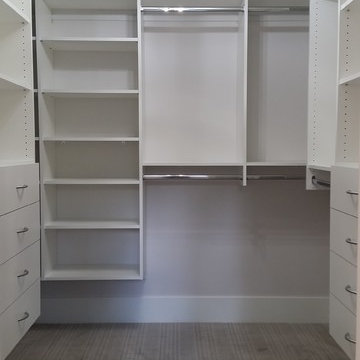
Walk-In Closet - Lighting can do more than add function to a closet space, it can also add personality, style and drama. Contact Closets For Life for a free consultation and we'll show you how we can transform your closet from floor to ceiling!
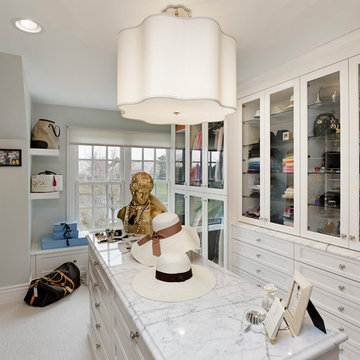
Cabinetry design in Brookhaven frameless cabinetry manufuactured by Wood-Mode. The cabinetry is in maple wood with an opaque finish. All closed door cabinetry has interior recessed lighting in closet.
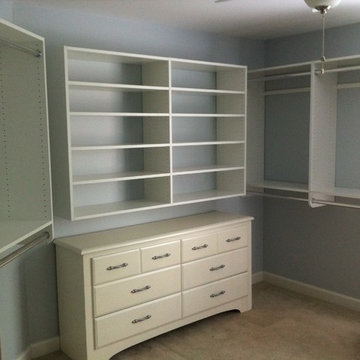
This bedroom-turned closet has plenty of space for hanging and storing items. Incorporating the dresser that was already on hand saved the client a few $$ and provides storage for hard-to-fold items.
Graue Ankleidezimmer mit Teppichboden Ideen und Design
13