Blaue Häuser mit grauer Fassadenfarbe Ideen und Design
Suche verfeinern:
Budget
Sortieren nach:Heute beliebt
1 – 20 von 20.257 Fotos
1 von 3
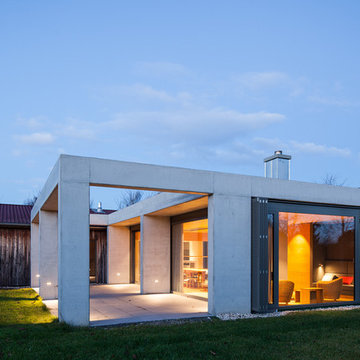
Architekten WFARC, Alle Fotos © Gunter Binsack
Einstöckiges Modernes Haus mit Betonfassade, grauer Fassadenfarbe und Flachdach in Leipzig
Einstöckiges Modernes Haus mit Betonfassade, grauer Fassadenfarbe und Flachdach in Leipzig

Rear elevation features large covered porch, gray cedar shake siding, and white trim. Dormer roof is standing seam copper. Photo by Mike Kaskel
Zweistöckiges, Geräumiges Landhausstil Haus mit grauer Fassadenfarbe, Satteldach und Schindeldach in Chicago
Zweistöckiges, Geräumiges Landhausstil Haus mit grauer Fassadenfarbe, Satteldach und Schindeldach in Chicago

Photo by Dan Tyrpak photographic
Großes, Einstöckiges Modernes Einfamilienhaus mit Mix-Fassade, grauer Fassadenfarbe und Flachdach in Seattle
Großes, Einstöckiges Modernes Einfamilienhaus mit Mix-Fassade, grauer Fassadenfarbe und Flachdach in Seattle

Modern mountain aesthetic in this fully exposed custom designed ranch. Exterior brings together lap siding and stone veneer accents with welcoming timber columns and entry truss. Garage door covered with standing seam metal roof supported by brackets. Large timber columns and beams support a rear covered screened porch. (Ryan Hainey)

: Exterior façade of modern farmhouse style home, clad in corrugated grey steel with wall lighting, offset gable roof with chimney, detached guest house and connecting breezeway, night shot. Photo by Tory Taglio Photography

Samuel Carl Photography
Einstöckiges Industrial Haus mit Metallfassade, grauer Fassadenfarbe und Pultdach in Phoenix
Einstöckiges Industrial Haus mit Metallfassade, grauer Fassadenfarbe und Pultdach in Phoenix

For this remodel in Portola Valley, California, we were hired to rejuvenate a circa 1980 modernist house clad in deteriorating vertical wood siding. The house included a greenhouse style sunroom which got so unbearably hot as to be unusable. We opened up the floor plan and completely demolished the sunroom, replacing it with a new dining room open to the remodeled living room and kitchen. We added a new office and deck above the new dining room and replaced all of the exterior windows, mostly with oversized sliding aluminum doors by Fleetwood to open the house up to the wooded hillside setting. Stainless steel railings protect the inhabitants where the sliding doors open more than 50 feet above the ground below. We replaced the wood siding with stucco in varying tones of gray, white and black, creating new exterior lines, massing and proportions. We also created a new master suite upstairs and remodeled the existing powder room.
Architecture by Mark Brand Architecture. Interior Design by Mark Brand Architecture in collaboration with Applegate Tran Interiors.
Lighting design by Luminae Souter. Photos by Christopher Stark Photography.

Einstöckiges Modernes Haus mit Faserzement-Fassade, grauer Fassadenfarbe und Pultdach in San Francisco

Modernes Einfamilienhaus mit Mix-Fassade, grauer Fassadenfarbe und Flachdach in Tokio

Check out this incredible backyard space. A complete outdoor kitchen and dining space made perfect for entertainment. This backyard is a private outdoor escape with three separate areas of living. Trees around enclose the yard and we custom selected a beautiful fountain centrepiece.

Großes, Zweistöckiges Landhaus Einfamilienhaus mit Mix-Fassade, grauer Fassadenfarbe, Satteldach, grauem Dach, Verschalung und Misch-Dachdeckung in Sonstige

Großes, Einstöckiges Country Haus mit grauer Fassadenfarbe, Satteldach, Misch-Dachdeckung, schwarzem Dach und Wandpaneelen in San Francisco
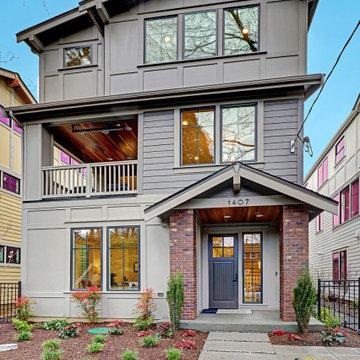
Dreistöckiges Modernes Einfamilienhaus mit Mix-Fassade, grauer Fassadenfarbe, Satteldach und Schindeldach in Seattle

This is our take on a modern farmhouse. With mixed exterior textures and materials, we accomplished both the modern feel with the attraction of farmhouse style.
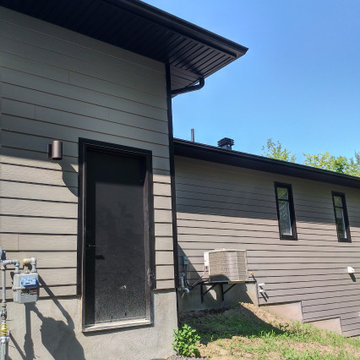
Classic Black aluminum soffit & fascia & James Hardie Siding - 8 1/4" Cedar Mill in Aged Pewter to finish the exterior of this beautiful custom built home By Villa Nova Homes! Walk out basement maximums the houses space on the interior and exterior! Finished off under the back back with non-vented black vinyl soffit!

Großes, Zweistöckiges Modernes Einfamilienhaus mit Betonfassade, grauer Fassadenfarbe und Flachdach in Melbourne
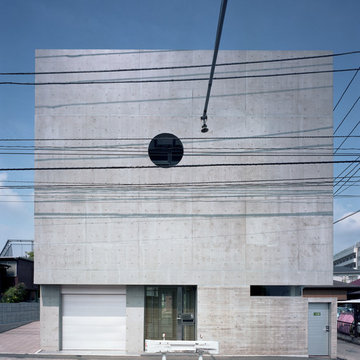
Mittelgroßes, Dreistöckiges Modernes Einfamilienhaus mit Betonfassade, grauer Fassadenfarbe und Flachdach in Tokio
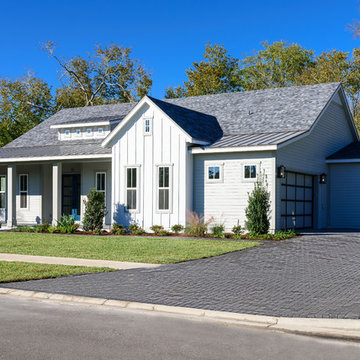
Jeff Wescott
Mittelgroßes, Einstöckiges Landhausstil Einfamilienhaus mit Faserzement-Fassade, grauer Fassadenfarbe, Satteldach und Misch-Dachdeckung in Jacksonville
Mittelgroßes, Einstöckiges Landhausstil Einfamilienhaus mit Faserzement-Fassade, grauer Fassadenfarbe, Satteldach und Misch-Dachdeckung in Jacksonville
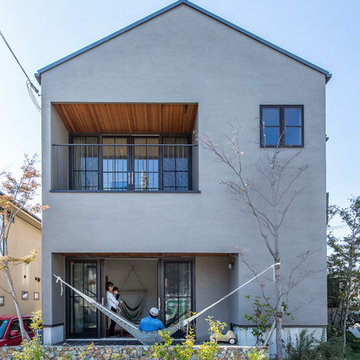
自然豊かな小高い丘の上、周囲を山に囲まれた海の見える街に、ゆったりと自分たちらしく、趣味と寄り添い暮らす街角モデルハウスは誕生しました。
たくさんの家が建ち並ぶ住宅街の中にありながら、まるで山小屋にいるかのような、自然につつまれる“心地良さ”と毎日がワクワクする“遊び心”を実現しました。友人たちと一緒に楽しめる広い玄関土間や、ハンモックにゆられながら寛げるウッドデッキ、外出しなくても退屈しないボルダリングの壁など見どころいっぱいのモデルハウスです。
敷地の高低差を利用して吹き抜けやスキップフロアを取り入れたことで、空間にメリハリが生まれ、心地よい距離感でつながる今どき家族に嬉しいプランに仕上がりました。

Landmark Photography
Geräumiges, Dreistöckiges Klassisches Einfamilienhaus mit Mix-Fassade, grauer Fassadenfarbe, Satteldach und Misch-Dachdeckung in Sonstige
Geräumiges, Dreistöckiges Klassisches Einfamilienhaus mit Mix-Fassade, grauer Fassadenfarbe, Satteldach und Misch-Dachdeckung in Sonstige
Blaue Häuser mit grauer Fassadenfarbe Ideen und Design
1