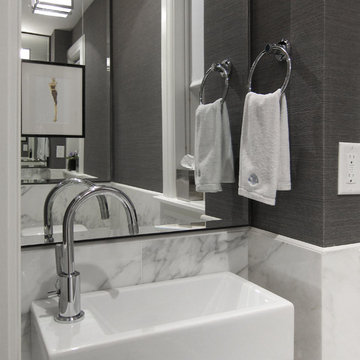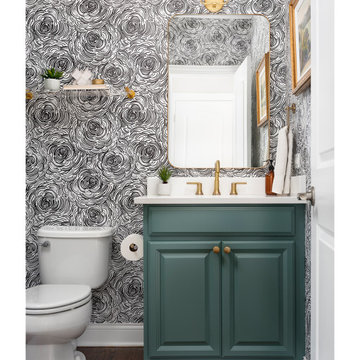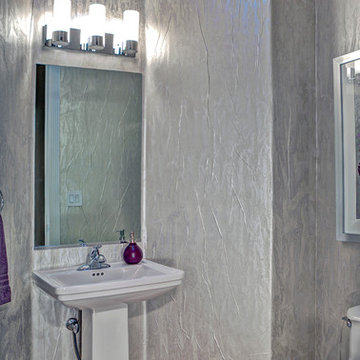Gehobene Graue Gästetoilette Ideen und Design
Suche verfeinern:
Budget
Sortieren nach:Heute beliebt
1 – 20 von 1.043 Fotos
1 von 3

A beveled wainscot tile base, chair rail tile, brass hardware/plumbing, and a contrasting blue, embellish the new powder room.
Kleine Klassische Gästetoilette mit weißen Fliesen, Keramikfliesen, blauer Wandfarbe, Porzellan-Bodenfliesen, Wandwaschbecken, buntem Boden, Toilette mit Aufsatzspülkasten und offenen Schränken in Minneapolis
Kleine Klassische Gästetoilette mit weißen Fliesen, Keramikfliesen, blauer Wandfarbe, Porzellan-Bodenfliesen, Wandwaschbecken, buntem Boden, Toilette mit Aufsatzspülkasten und offenen Schränken in Minneapolis

Chris Giles
Mittelgroße Maritime Gästetoilette mit Beton-Waschbecken/Waschtisch, Kalkstein, Aufsatzwaschbecken, braunen Fliesen und blauer Wandfarbe in Chicago
Mittelgroße Maritime Gästetoilette mit Beton-Waschbecken/Waschtisch, Kalkstein, Aufsatzwaschbecken, braunen Fliesen und blauer Wandfarbe in Chicago

Elegant powder bath is convenient to the patio and public spaces.
Mittelgroße Urige Gästetoilette mit flächenbündigen Schrankfronten, grauen Schränken, Wandtoilette mit Spülkasten, beigen Fliesen, Glasfliesen, beiger Wandfarbe, braunem Holzboden, Unterbauwaschbecken, Quarzwerkstein-Waschtisch, beigem Boden, grauer Waschtischplatte, schwebendem Waschtisch und Tapetenwänden in Sonstige
Mittelgroße Urige Gästetoilette mit flächenbündigen Schrankfronten, grauen Schränken, Wandtoilette mit Spülkasten, beigen Fliesen, Glasfliesen, beiger Wandfarbe, braunem Holzboden, Unterbauwaschbecken, Quarzwerkstein-Waschtisch, beigem Boden, grauer Waschtischplatte, schwebendem Waschtisch und Tapetenwänden in Sonstige

Wallpaper featuring a "tree of life". Inspired by the Palace of Fontainebleau outside Paris, this wallpaper shows a flock of exotic birds in vibrant colours. Shown here in fuchsia pink and emerald green.
Often, a small powder room is found off the main foyer to a house. In this project, we collaborated with the homeowners to make a great statement about the owners themselves. Elegant lines and subdued colors in the foyer are contrast against this splash of color and bold paneling and bolection molding -- a bit of surprising personality is tucked away waiting to be discovered.
- Justin Zeller owns a design-build remodeling firm, Red House Custom Building, serving RI and MA. Besides being a Certified Remodeler, Justin has led the team at Red House to win multiple peer-reviewed awards for design and service achievements. Justin also sits on the Board of Directors and serves as Vice President of EM NARI.
Photos by Aaron Usher
Instagram: @redhousedesignbuild

Kate & Keith Photography
Kleine Klassische Gästetoilette mit grauen Schränken, bunten Wänden, braunem Holzboden, Unterbauwaschbecken, Wandtoilette mit Spülkasten und Schrankfronten mit vertiefter Füllung in Boston
Kleine Klassische Gästetoilette mit grauen Schränken, bunten Wänden, braunem Holzboden, Unterbauwaschbecken, Wandtoilette mit Spülkasten und Schrankfronten mit vertiefter Füllung in Boston

Richard Glover Photography
Mittelgroße Moderne Gästetoilette mit flächenbündigen Schrankfronten, Toilette mit Aufsatzspülkasten, beigen Fliesen, Steinplatten, beiger Wandfarbe, Marmorboden, Einbauwaschbecken und Glaswaschbecken/Glaswaschtisch in Kent
Mittelgroße Moderne Gästetoilette mit flächenbündigen Schrankfronten, Toilette mit Aufsatzspülkasten, beigen Fliesen, Steinplatten, beiger Wandfarbe, Marmorboden, Einbauwaschbecken und Glaswaschbecken/Glaswaschtisch in Kent

A sophisticated white and grey scheme create timeless elegance in a small powder room. Edge-to-edge mirror helps visually increase space.
Construction: CanTrust Contracting Group
Photography: Croma Design Inc.

http://www.pickellbuilders.com. Photography by Linda Oyama Bryan.
Powder Room with beadboard wainscot, black and white floor tile, grass cloth wall covering, pedestal sink and wall sconces in Traditional Style Home.

Kleine Country Gästetoilette mit flächenbündigen Schrankfronten, grauen Schränken, Toiletten, weißen Fliesen, Marmorfliesen, blauer Wandfarbe, dunklem Holzboden, Unterbauwaschbecken, Quarzwerkstein-Waschtisch, braunem Boden, weißer Waschtischplatte, schwebendem Waschtisch, gewölbter Decke und Tapetenwänden in Denver

Custom floating vanity with mother of pearl vessel sink, textured tile wall and crushed mica wallpaper.
Kleine Moderne Gästetoilette mit flächenbündigen Schrankfronten, braunen Schränken, Toilette mit Aufsatzspülkasten, beigen Fliesen, Steinfliesen, beiger Wandfarbe, Porzellan-Bodenfliesen, Aufsatzwaschbecken, Waschtisch aus Holz, grauem Boden, brauner Waschtischplatte, schwebendem Waschtisch und Tapetenwänden in Miami
Kleine Moderne Gästetoilette mit flächenbündigen Schrankfronten, braunen Schränken, Toilette mit Aufsatzspülkasten, beigen Fliesen, Steinfliesen, beiger Wandfarbe, Porzellan-Bodenfliesen, Aufsatzwaschbecken, Waschtisch aus Holz, grauem Boden, brauner Waschtischplatte, schwebendem Waschtisch und Tapetenwänden in Miami

Light and Airy shiplap bathroom was the dream for this hard working couple. The goal was to totally re-create a space that was both beautiful, that made sense functionally and a place to remind the clients of their vacation time. A peaceful oasis. We knew we wanted to use tile that looks like shiplap. A cost effective way to create a timeless look. By cladding the entire tub shower wall it really looks more like real shiplap planked walls.

powder room
Große Moderne Gästetoilette mit flächenbündigen Schrankfronten, dunklen Holzschränken, Toilette mit Aufsatzspülkasten, braunen Fliesen, Keramikfliesen, weißer Wandfarbe, dunklem Holzboden, Aufsatzwaschbecken, Quarzwerkstein-Waschtisch und grauem Boden in Houston
Große Moderne Gästetoilette mit flächenbündigen Schrankfronten, dunklen Holzschränken, Toilette mit Aufsatzspülkasten, braunen Fliesen, Keramikfliesen, weißer Wandfarbe, dunklem Holzboden, Aufsatzwaschbecken, Quarzwerkstein-Waschtisch und grauem Boden in Houston

Powder room
Photo credit- Alicia Garcia
Staging- one two six design
Große Klassische Gästetoilette mit Schrankfronten im Shaker-Stil, weißen Schränken, grauen Fliesen, grauer Wandfarbe, Marmorboden, Marmor-Waschbecken/Waschtisch, Toilette mit Aufsatzspülkasten, Mosaikfliesen, Aufsatzwaschbecken und grauer Waschtischplatte in San Francisco
Große Klassische Gästetoilette mit Schrankfronten im Shaker-Stil, weißen Schränken, grauen Fliesen, grauer Wandfarbe, Marmorboden, Marmor-Waschbecken/Waschtisch, Toilette mit Aufsatzspülkasten, Mosaikfliesen, Aufsatzwaschbecken und grauer Waschtischplatte in San Francisco

In this beautiful farmhouse style home, our Carmel design-build studio planned an open-concept kitchen filled with plenty of storage spaces to ensure functionality and comfort. In the adjoining dining area, we used beautiful furniture and lighting that mirror the lovely views of the outdoors. Stone-clad fireplaces, furnishings in fun prints, and statement lighting create elegance and sophistication in the living areas. The bedrooms are designed to evoke a calm relaxation sanctuary with plenty of natural light and soft finishes. The stylish home bar is fun, functional, and one of our favorite features of the home!
---
Project completed by Wendy Langston's Everything Home interior design firm, which serves Carmel, Zionsville, Fishers, Westfield, Noblesville, and Indianapolis.
For more about Everything Home, see here: https://everythinghomedesigns.com/
To learn more about this project, see here:
https://everythinghomedesigns.com/portfolio/farmhouse-style-home-interior/

The powder room perfectly pairs drama and design with its sultry color palette and rich gold accents, but the true star of the show in this small space are the oversized teardrop pendant lights that flank the embossed leather vanity.

© Lassiter Photography | ReVisionCharlotte.com
Mittelgroße Country Gästetoilette mit Schrankfronten im Shaker-Stil, hellbraunen Holzschränken, bunten Wänden, Porzellan-Bodenfliesen, Unterbauwaschbecken, Quarzit-Waschtisch, grauem Boden, grauer Waschtischplatte, schwebendem Waschtisch und vertäfelten Wänden in Charlotte
Mittelgroße Country Gästetoilette mit Schrankfronten im Shaker-Stil, hellbraunen Holzschränken, bunten Wänden, Porzellan-Bodenfliesen, Unterbauwaschbecken, Quarzit-Waschtisch, grauem Boden, grauer Waschtischplatte, schwebendem Waschtisch und vertäfelten Wänden in Charlotte

Mittelgroße Klassische Gästetoilette mit bunten Wänden, Tapetenwänden, profilierten Schrankfronten, grünen Schränken, Wandtoilette mit Spülkasten, Unterbauwaschbecken, Quarzwerkstein-Waschtisch, weißer Waschtischplatte und eingebautem Waschtisch in Chicago

Bel Air - Serene Elegance. This collection was designed with cool tones and spa-like qualities to create a space that is timeless and forever elegant.

When the house was purchased, someone had lowered the ceiling with gyp board. We re-designed it with a coffer that looked original to the house. The antique stand for the vessel sink was sourced from an antique store in Berkeley CA. The flooring was replaced with traditional 1" hex tile.

The powder room is not overlooked in this remodel. Grey hidden tiger striped wall covering dresses the walls and the white pedestal sink atop the travertine finish off the sleek lines in this room. The sconce lighting adds a bright accent.
Photography by Victor Bernard
Gehobene Graue Gästetoilette Ideen und Design
1