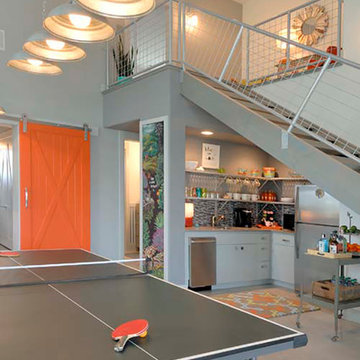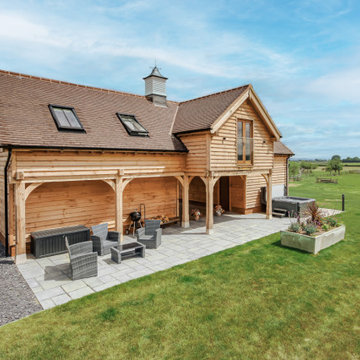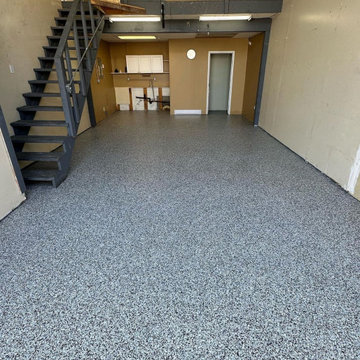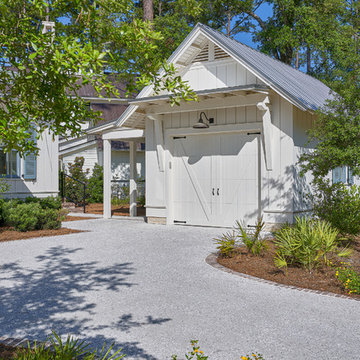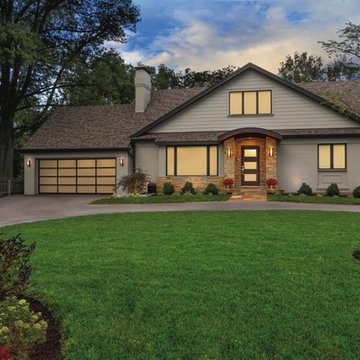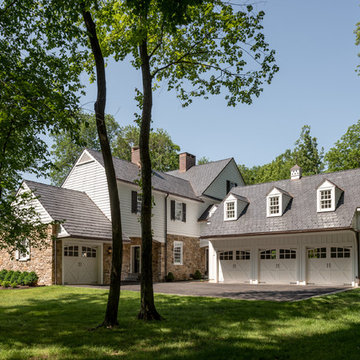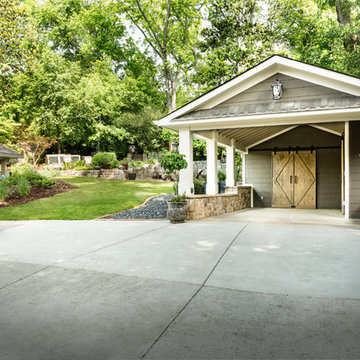Grüne, Graue Garagen Ideen und Design
Suche verfeinern:
Budget
Sortieren nach:Heute beliebt
1 – 20 von 20.825 Fotos
1 von 3

3 bay garage with center bay designed to fit Airstream camper.
Freistehende, Große Landhaus Garage in Burlington
Freistehende, Große Landhaus Garage in Burlington

Part of the original design for the home in the 1900's, Clawson Architects recreated the Porte cochere along with the other renovations, alterations and additions to the property.
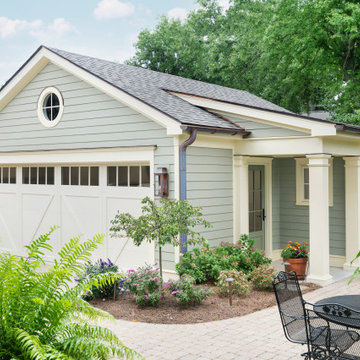
In 2018, the homeowner renovated her back porch, elevating the outdoor space to complement her renovated interior. The garage was the finale of this outdoor plan. The garage depth was enlarged by about 4’ , roof pitch increased enough to get a round window to compliment the one on the back side of the home, and more substantial trim was added around a new Carriage House look overhead door. In addition an area for storage was added with a potting bench on the side. This allowed the perfect spot for a small porch that makes the garage look almost like more of a cottage. The copper lanterns, gutters and flashing details finish out the look.
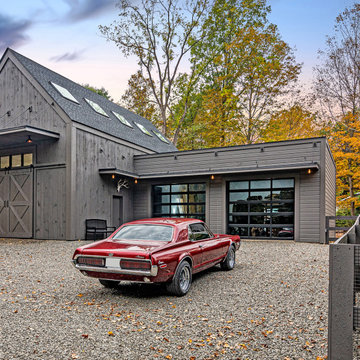
A new workshop and build space for a fellow creative!
Seeking a space to enable this set designer to work from home, this homeowner contacted us with an idea for a new workshop. On the must list were tall ceilings, lit naturally from the north, and space for all of those pet projects which never found a home. Looking to make a statement, the building’s exterior projects a modern farmhouse and rustic vibe in a charcoal black. On the interior, walls are finished with sturdy yet beautiful plywood sheets. Now there’s plenty of room for this fun and energetic guy to get to work (or play, depending on how you look at it)!
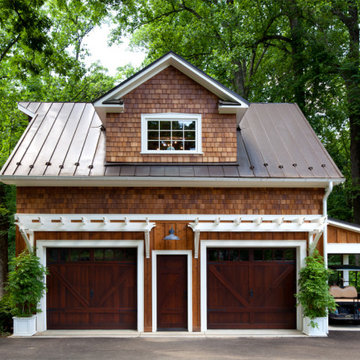
Straight on exterior view of rustic garage showing dark wood garage door and entry door, medium wood board-and-batten siding and random width cedar shake siding, painted white PVC trellis, and dormer window on gabled roof.
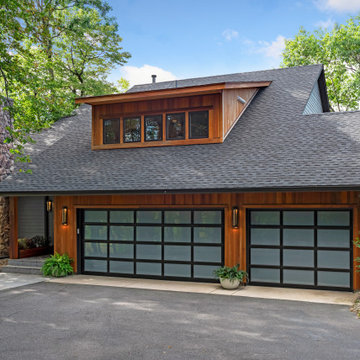
The exterior of the dormer addition on the beautiful North Oaks home. The addition of a dormer above the garage allowed us to add an expansive bathroom and walk-in closet off the master bedroom.
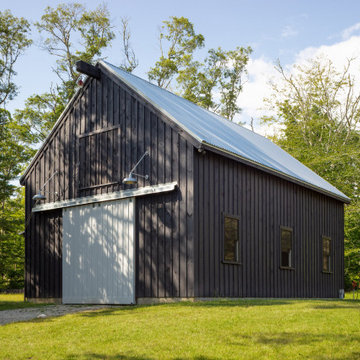
Barn /
Photographer: Robert Brewster Photography /
Architect: Matthew McGeorge, McGeorge Architecture Interiors
Freistehende, Große Landhausstil Garage in Providence
Freistehende, Große Landhausstil Garage in Providence
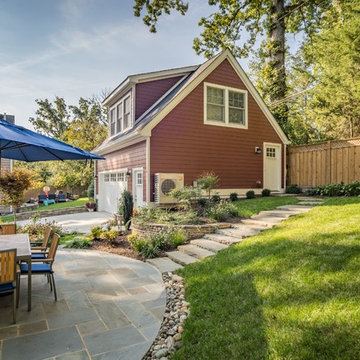
Detached garage and loft
Freistehende, Große Klassische Garage als Arbeitsplatz, Studio oder Werkraum in Washington, D.C.
Freistehende, Große Klassische Garage als Arbeitsplatz, Studio oder Werkraum in Washington, D.C.
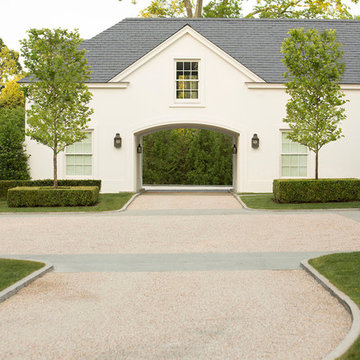
Neil Landino Jr.
Klassische Anbaugarage mit überdachter Auffahrt in New York
Klassische Anbaugarage mit überdachter Auffahrt in New York
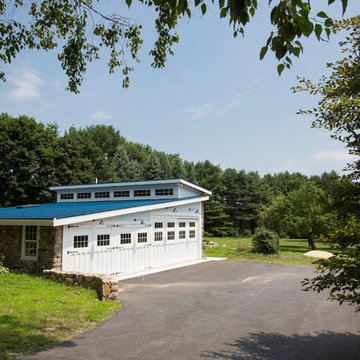
Tim Correira Photography
Freistehende, Große Klassische Garage als Arbeitsplatz, Studio oder Werkraum in Boston
Freistehende, Große Klassische Garage als Arbeitsplatz, Studio oder Werkraum in Boston
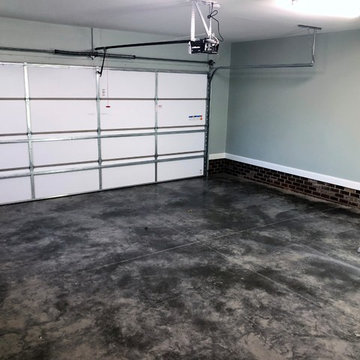
The Tanglewood is a Donald A. Gardner plan with three bedrooms and two bathrooms. This 2,500 square foot home is near completion and custom built in Grey Fox Forest in Shelby, NC. Like the Smart Construction, Inc. Facebook page or follow us on Instagram at scihomes.dream.build.live to follow the progress of other Craftsman Style homes. DREAM. BUILD. LIVE. www.smartconstructionhomes.com
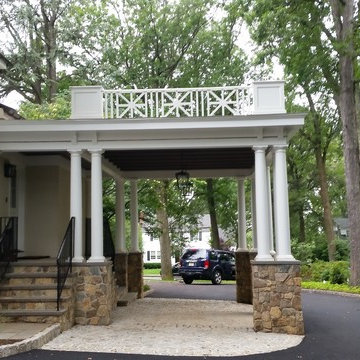
Part of the original design for the home in the 1900's, Clawson Architects recreated the Porte cochere along with the other renovations, alterations and additions to the property.
Grüne, Graue Garagen Ideen und Design
1

