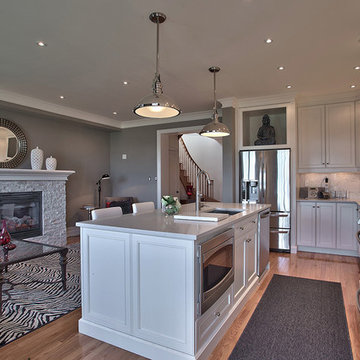Graue Küchen in grau-weiß Ideen und Design
Suche verfeinern:
Budget
Sortieren nach:Heute beliebt
1 – 20 von 1.043 Fotos
1 von 3

Embark on a culinary crave with this classic gray and white family kitchen. We chose a warm neutral color for the cabinetry and enhanced this warmth with champagne gold cabinet hardware. These warm gray cabinets can be found at your neighborhood Lowes while the champagne hardware are designed by Atlas. Add another accent of shine to your kitchen and check out the mother of pearl diamond mosaic tile backsplash by Jeffrey Court, as seen here. Adding this hint of sparkle to your small space will allow your kitchen to stay bright and chic. Don't be afraid to mix metals or color. This island houses the glass cook top with a stainless steel hood above the island, and we added a matte black as our finish for the Edison lighting as well as black bar stool seating to tie it all together. The Taj Mahal white Quartzite counter tops are a beauty. The contrast in color creates dimension to your small kitchen layout and will continually catch your eye.
Designed by Dani Perkins @ DANIELLE Interior Design & Decor
Taylor Abeel Photography
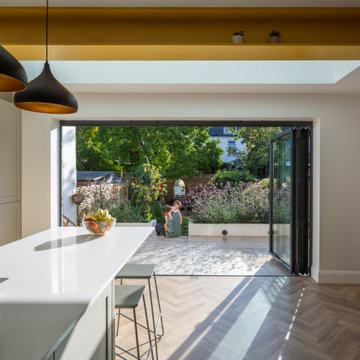
View from the kitchen space to the fully openable bi-folding doors and the sunny garden beyond. A perfect family space for life by the sea. The yellow steel beam supports the opening to create the new extension and allows for the formation of the large rooflight above.
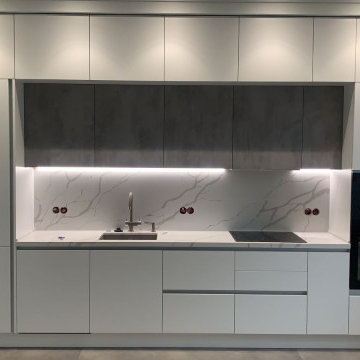
Эффектный тренд – сочетание фасадов МДФ матовой эмали и бетона создают уникальное интерьерное решение. Фасады в эмали могут быть как в светлых, так и в тёмных тонах. Универсальный вариант, который можно использовать с любым интерьером вашей кухни.
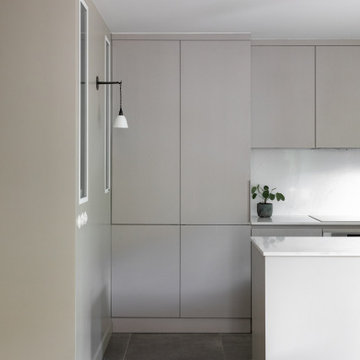
Moderne Küche in grau-weiß mit Unterbauwaschbecken, Küchenrückwand in Weiß, Rückwand aus Quarzwerkstein, Elektrogeräten mit Frontblende, Keramikboden, grauem Boden und weißer Arbeitsplatte in Paris

Geschlossene, Mittelgroße Moderne Küche in grau-weiß ohne Insel in U-Form mit Unterbauwaschbecken, flächenbündigen Schrankfronten, grauen Schränken, Marmor-Arbeitsplatte, Küchenrückwand in Grau, Rückwand aus Marmor, Elektrogeräten mit Frontblende, dunklem Holzboden, schwarzem Boden und grauer Arbeitsplatte in London

Custom metal hood, superwhite countertops
Große, Offene Klassische Küche in grau-weiß in L-Form mit Landhausspüle, Schrankfronten im Shaker-Stil, weißen Schränken, Küchenrückwand in Weiß, Elektrogeräten mit Frontblende, dunklem Holzboden, Kücheninsel, braunem Boden, Marmor-Arbeitsplatte und Rückwand aus Marmor in Phoenix
Große, Offene Klassische Küche in grau-weiß in L-Form mit Landhausspüle, Schrankfronten im Shaker-Stil, weißen Schränken, Küchenrückwand in Weiß, Elektrogeräten mit Frontblende, dunklem Holzboden, Kücheninsel, braunem Boden, Marmor-Arbeitsplatte und Rückwand aus Marmor in Phoenix

Ryann Ford
Große Klassische Küche mit weißen Schränken, Rückwand aus Steinfliesen, Küchengeräten aus Edelstahl, dunklem Holzboden, Schrankfronten im Shaker-Stil, Mineralwerkstoff-Arbeitsplatte, Küchenrückwand in Weiß, braunem Boden, schwarzer Arbeitsplatte, Kücheninsel und Tapete in Austin
Große Klassische Küche mit weißen Schränken, Rückwand aus Steinfliesen, Küchengeräten aus Edelstahl, dunklem Holzboden, Schrankfronten im Shaker-Stil, Mineralwerkstoff-Arbeitsplatte, Küchenrückwand in Weiß, braunem Boden, schwarzer Arbeitsplatte, Kücheninsel und Tapete in Austin
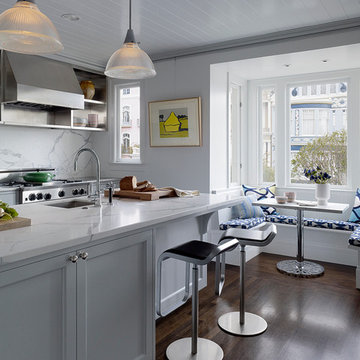
Zweizeilige, Große Klassische Küche mit Küchenrückwand in Weiß, Doppelwaschbecken, Schrankfronten im Shaker-Stil, weißen Schränken, Marmor-Arbeitsplatte, Küchengeräten aus Edelstahl, dunklem Holzboden, Kücheninsel und Rückwand aus Marmor in San Francisco

die Arbeitsplatte ist in einem Guss verklebt, so entstehen keine Fugen und die kleine Küche wirkt nicht wuchtig
Offene, Kleine Moderne Küche ohne Insel in L-Form mit Unterbauwaschbecken, flächenbündigen Schrankfronten, weißen Schränken, Mineralwerkstoff-Arbeitsplatte, Küchenrückwand in Weiß, Rückwand aus Keramikfliesen, Küchengeräten aus Edelstahl, Zementfliesen für Boden, grauem Boden, grauer Arbeitsplatte und Tapetendecke in Köln
Offene, Kleine Moderne Küche ohne Insel in L-Form mit Unterbauwaschbecken, flächenbündigen Schrankfronten, weißen Schränken, Mineralwerkstoff-Arbeitsplatte, Küchenrückwand in Weiß, Rückwand aus Keramikfliesen, Küchengeräten aus Edelstahl, Zementfliesen für Boden, grauem Boden, grauer Arbeitsplatte und Tapetendecke in Köln
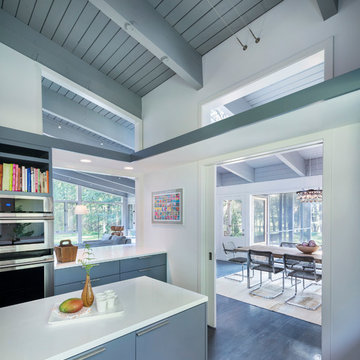
This remodel of a mid century gem is located in the town of Lincoln, MA a hot bed of modernist homes inspired by Gropius’ own house built nearby in the 1940’s. By the time the house was built, modernism had evolved from the Gropius era, to incorporate the rural vibe of Lincoln with spectacular exposed painted wood beams and deep overhangs.
The design rejects the traditional New England house with its enclosing wall and inward posture. The low pitched roofs, open floor plan, and large windows openings connect the house to nature to make the most of its rural setting.
Photo by: Nat Rea Photography

В основе концептуальной идеи данного проекта заложен образ перламутровой раковины с ее чудесными переливами и непревзойденным муаровым свечением. Все оттенки ее сияния, переданные в перламутровой основе и стали палитрой для данного интерьера. На фартуке в кухне уложена натуральная перламутровая мозаика толщиной 2мм.
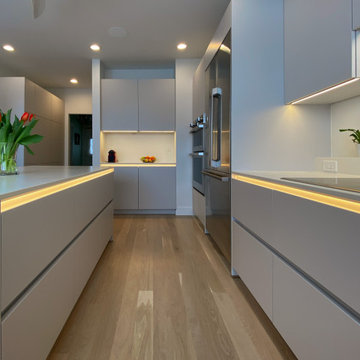
Mittelgroße Moderne Küche in grau-weiß in U-Form mit Vorratsschrank, Unterbauwaschbecken, flächenbündigen Schrankfronten, grauen Schränken, Quarzit-Arbeitsplatte, Küchenrückwand in Weiß, Rückwand aus Stein, Küchengeräten aus Edelstahl, hellem Holzboden, Kücheninsel, braunem Boden und weißer Arbeitsplatte in Boston
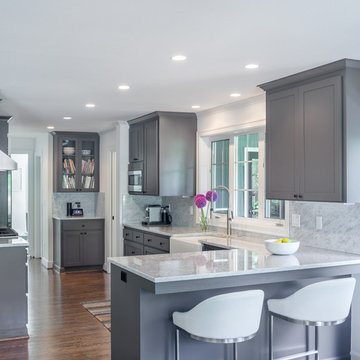
New marble counters and farm sink in the kitchen.
Klassische Küche in grau-weiß in U-Form mit Landhausspüle, Schrankfronten im Shaker-Stil, grauen Schränken, Küchenrückwand in Grau, braunem Holzboden, Halbinsel und braunem Boden in Portland
Klassische Küche in grau-weiß in U-Form mit Landhausspüle, Schrankfronten im Shaker-Stil, grauen Schränken, Küchenrückwand in Grau, braunem Holzboden, Halbinsel und braunem Boden in Portland
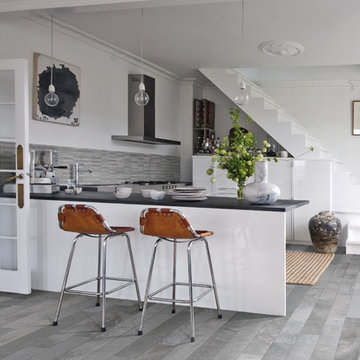
Crossville Studios Burlington Grey by 41Zero42
Kleine Eklektische Küche in grau-weiß mit flächenbündigen Schrankfronten, weißen Schränken, Rückwand aus Porzellanfliesen, Küchengeräten aus Edelstahl, Porzellan-Bodenfliesen, Halbinsel und grauem Boden in Denver
Kleine Eklektische Küche in grau-weiß mit flächenbündigen Schrankfronten, weißen Schränken, Rückwand aus Porzellanfliesen, Küchengeräten aus Edelstahl, Porzellan-Bodenfliesen, Halbinsel und grauem Boden in Denver

Offene, Kleine Retro Küche in grau-weiß ohne Insel in U-Form mit Landhausspüle, profilierten Schrankfronten, grauen Schränken, Quarzwerkstein-Arbeitsplatte, Küchenrückwand in Weiß, Rückwand aus Metrofliesen, Küchengeräten aus Edelstahl, Keramikboden, weißem Boden, weißer Arbeitsplatte und Deckengestaltungen in Sankt Petersburg
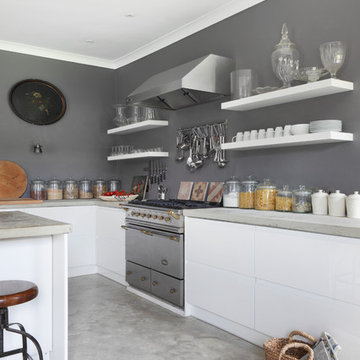
Country Küche in grau-weiß mit flächenbündigen Schrankfronten, weißen Schränken und Kücheninsel in Dorset
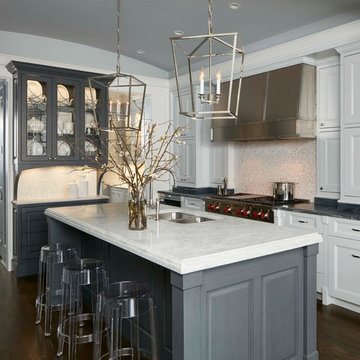
This six-bedroom home — all with en-suite bathrooms — is a brand new home on one of Lincoln Park's most desirable streets. The neo-Georgian, brick and limestone façade features well-crafted detailing both inside and out. The lower recreation level is expansive, with 9-foot ceilings throughout. The first floor houses elegant living and dining areas, as well as a large kitchen with attached great room, and the second floor holds an expansive master suite with a spa bath and vast walk-in closets. A grand, elliptical staircase ascends throughout the home, concluding in a sunlit penthouse providing access to an expansive roof deck and sweeping views of the city..
Nathan Kirkman

This sideboard section in the dining area was designed to match the main kitchen, with an open shelving section for cookbooks, and quartz top which works as a great drinks prep area!

Cutting-Edge Nobilia Kitchen in Horsham, West Sussex
Situated in a picturesque Horsham Close, this kitchen is a recent design and full installation that now makes the most of a well-lit extension. Kitchen designer George from our Horsham showroom has undertaken the design of this project, delivering several desirables in a project that is packed with design and appliance functionality.
With the extension of this local property in place, the task was to make the space available work better for this Horsham client. And, with flexible dining options, vast storage, and a neat monochrome aesthetic – George has achieved this spectacularly with a glorious end result.
Kitchen Furniture
To achieve the perfect dynamic for this space, a neutral kitchen furniture option has been selected from our German supplier Nobilia. The colourway opted for is Stone Grey, which has been selected in the popular matt effect Touch range, bringing subtle tone and a silk like texture to the space. The light colour choice of furniture for this space is purposeful, giving way to poignant black monochrome accents that contribute to the aesthetic.
The Stone Grey furniture has been carefully designed to fully utilise the space. A long L-shape run houses most of the kitchen storage along with cooking appliances, feature wall units and sink area all placed here. A slimline island space with seating for four gives additional seating and a casual dining option with plenty of surrounding space. The final furniture component is a small run for the customers own American Fridge-Freezer, additional cooking appliances and pull-out storage area.
Kitchen Appliances
For this project a superior specification of Neff appliances has been used, with each area of appliances carefully thought through to fit the way this home operates. This client’s own American fridge freezer has been fitted neatly around furniture, with an impressive Neff coffee centre and N90 combination oven closely situated to form a morning drinks and breakfast station. Built-in to furniture opposite are two more high-spec N90 appliances, one of which is the notorious Neff Slide&Hide oven and the other is another combination oven.
Along the long L-shape run a Neff angled cooker hood sits above an 80cm flexInduction hob, providing a spacious cooking area but also contributing to the monochrome aesthetic. A Neff dishwasher has been integrated close to the sink to create another station this time for cleaning and clearing up, whilst a CDA dual temperature wine cabinet features at the end of this run boasting a useful forty-five bottle capacity.
Kitchen Accessories
A vast expanse of hard-wearing quartz has been used for the worksurfaces throughout this kitchen, creating a nice complementary theme between the Stone Grey units and the Intense White Silestone worktops selected. Within the worktops drainer grooves have been fabricated alongside the sink as well as space for a useful EVOline flip switch island socket. A Blanco undermounted 1.5 bowl sink has been incorporated at the clients request with a matching chrome mixer and magnetic hose.
The most noticeable accessory in this kitchen however is the immense glass black splashback fitted all the way along the main run in this space. Not only does this splashback give an easy wipe clean option, but it contributes massively to the monochrome feel that this client desired. This project utilised many trades from our fitting team with two full height radiators fitted in the kitchen area alongside all plumbing and a complete flooring refit, using durable Grey Limed Oak Karndean flooring.
Kitchen Features
Electing for German supplier Nobilia meant that this client also had extensive options when it came to deciding on feature units and extra kitchen inclusions. To operate this handleless kitchen, stainless steel rails have been incorporated for access – these create a linear and symmetric dynamic which is shown nicely with aligned pan drawers either side of the island space. Subtle glazed wall units have been used along the main run in the kitchen adding to the linear feel. These are joined by a ten-bottle exposed wine racking that is useful for storing at ambient temperature.
A line-up of pull-out pantry boxes have been used towards the appliance end of this kitchen which each maximise storage space compared to conventional shelving. These boxes increase storage capacity of the kitchen, give easy access, and add an all-in-one-place storage theme for ambient items.
Our Kitchen Design & Installation Services
This project is another fantastic example of the full-service renovation option we offer, utilising many trades including carpentry, flooring, plastering, lighting and plumbing to bring a beautiful kitchen design to life. The co-ordination of this project has all been undertaken by our first-rate project management team who have organised all aspects of the project.
Alongside the kitchen, a new cloakroom has also been fitted in this property with two new bathrooms soon to be fitted.
If you’re thinking of a home renovation and want the ultimate peace of mind for your project, opt for our complete installation package with all fitting and ancillary work priced in a single quotation.
Graue Küchen in grau-weiß Ideen und Design
1
