Graue Küchen mit Kalk-Rückwand Ideen und Design
Suche verfeinern:
Budget
Sortieren nach:Heute beliebt
41 – 60 von 203 Fotos
1 von 3
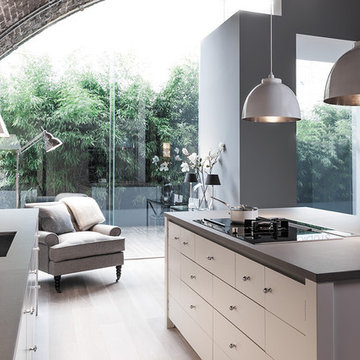
Limehouse, la dernière-née de la collection Neptune, est déjà un modèle de de cuisine au style intemporel. Inspirée par le célèbre quartier industriel des docks de Londres, Limehouse s'affirme résolument comme une cuisine contemporaine avec des lignes très architecturées et un subtil jeu de facades peintes et d'aménagement intérieur en bois massif blanchi.
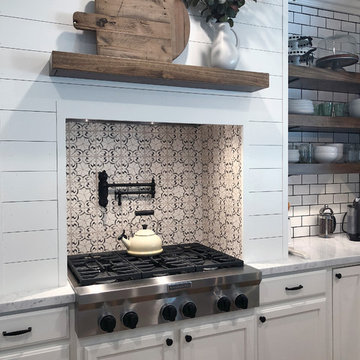
We got the opportunity to step inside Jaclyn James’ gorgeous San Diego kitchen and we were awestruck by the personal touches and one-of-kind DIY projects we saw throughout her modern farmhouse kitchen and living room. One of our favorite aspects of her charming home is that she sourced most of her furniture and decor from local San Diego vendors or built it herself! It is no secret that she has mastered the art of the DIY home project.
The Oasis Collection on 6×6 Limestone was used as the tile backsplash above her range. This pattern was inspired by watercolor paints and classic Portuguese silhouettes. This floral design looks antiqued yet contemporary and looks stunning in this kitchen backsplash.
Oasis is a part of our quick-ship line, Artisan Stone Tile, and available to ship within a few days. This tile is offered on a 6×6 or 12×12 honed Carrara or Limestone and in three color options.
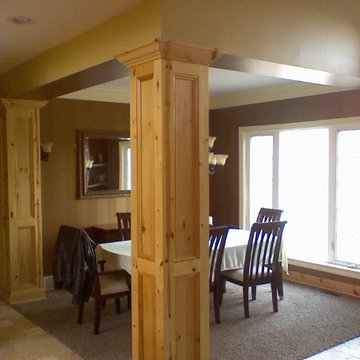
John D. Swarm Designer Project Manager
new home design and job supervision.
Interior Carpentry, Interior Design, Brushed French limestone versailles pattern, knotty alder and black distressed cabinetry, 5' x 7' slate walk in shower.
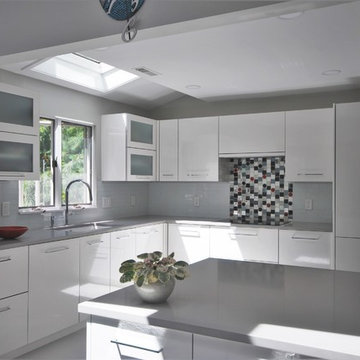
Mittelgroße Moderne Küche mit Unterbauwaschbecken, flächenbündigen Schrankfronten, weißen Schränken, Quarzwerkstein-Arbeitsplatte, Kalk-Rückwand, Küchengeräten aus Edelstahl, Keramikboden, grauem Boden und grauer Arbeitsplatte in Philadelphia
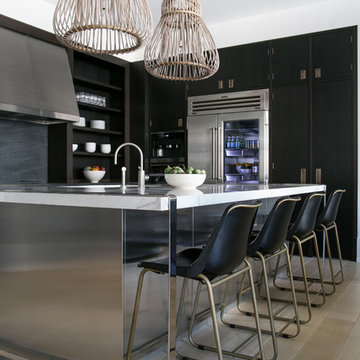
Interior Design, Custom Furniture Design, & Art Curation by Chango & Co.
Photography by Raquel Langworthy
See the full story in Domino
Offene, Große Klassische Küche in L-Form mit Unterbauwaschbecken, dunklen Holzschränken, Marmor-Arbeitsplatte, Küchenrückwand in Schwarz, Kalk-Rückwand, Küchengeräten aus Edelstahl, hellem Holzboden und Kücheninsel in New York
Offene, Große Klassische Küche in L-Form mit Unterbauwaschbecken, dunklen Holzschränken, Marmor-Arbeitsplatte, Küchenrückwand in Schwarz, Kalk-Rückwand, Küchengeräten aus Edelstahl, hellem Holzboden und Kücheninsel in New York
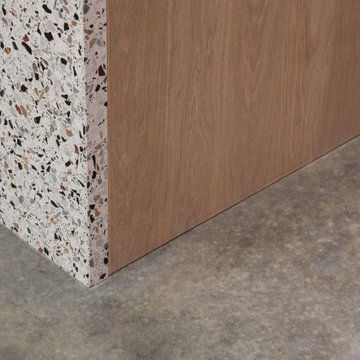
Detail of the kitchen island junction between terrazzo countertop, oak veneered units and polished concrete floor
Photography: Ste Murray (www.ste.ie)
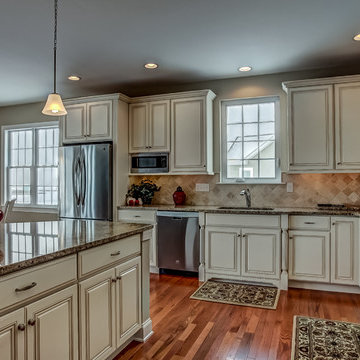
Große Klassische Wohnküche in L-Form mit Unterbauwaschbecken, profilierten Schrankfronten, weißen Schränken, Granit-Arbeitsplatte, Küchenrückwand in Beige, Kalk-Rückwand, Küchengeräten aus Edelstahl, braunem Holzboden und Kücheninsel in Philadelphia
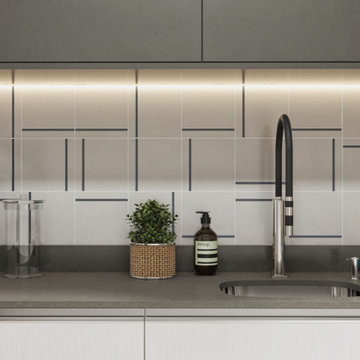
APARTMENT | BA
Gray, wood, and blue are the main colors in the apartment redesign located in Copacabana in Rio de Janeiro. The owner wanted to create a modern atmosphere and have a large room with access to the kitchen, but without it being an open concept completely. Our solution was to create large wooden sliding doors that allowed immediate access to the main living and dining area as well as access to the kitchen. This helped achieve a fully-integrated look between the two spaces, yet can both be sealed off to create a more intimate and private space.
The color palette matches with the personality of the owner, and blue was the fundamental color. We chose blue to add a dynamic life to the space as well as tie into the existing art pieces the owner already had.
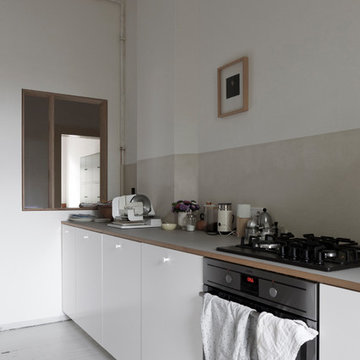
Matthias Hiller / STUDIO OINK
Geschlossene, Zweizeilige, Kleine Nordische Küche ohne Insel mit Unterbauwaschbecken, flächenbündigen Schrankfronten, weißen Schränken, Küchenrückwand in Grau, Kalk-Rückwand, Küchengeräten aus Edelstahl, braunem Holzboden und grauem Boden in Leipzig
Geschlossene, Zweizeilige, Kleine Nordische Küche ohne Insel mit Unterbauwaschbecken, flächenbündigen Schrankfronten, weißen Schränken, Küchenrückwand in Grau, Kalk-Rückwand, Küchengeräten aus Edelstahl, braunem Holzboden und grauem Boden in Leipzig
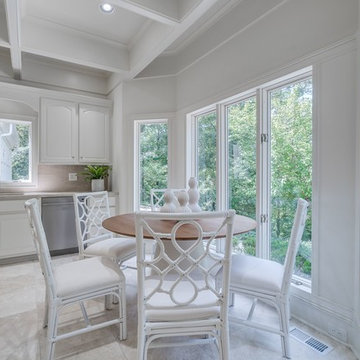
Breakfast Area
Offene, Zweizeilige, Große Klassische Küche mit Waschbecken, profilierten Schrankfronten, weißen Schränken, Kalkstein-Arbeitsplatte, Küchenrückwand in Beige, Kalk-Rückwand, Küchengeräten aus Edelstahl, Kalkstein, Kücheninsel, beigem Boden und beiger Arbeitsplatte in Atlanta
Offene, Zweizeilige, Große Klassische Küche mit Waschbecken, profilierten Schrankfronten, weißen Schränken, Kalkstein-Arbeitsplatte, Küchenrückwand in Beige, Kalk-Rückwand, Küchengeräten aus Edelstahl, Kalkstein, Kücheninsel, beigem Boden und beiger Arbeitsplatte in Atlanta
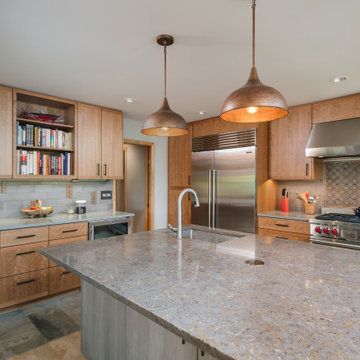
A transitional kitchen design with Earth tone color palette. Natural wood cabinets at the perimeter and grey wash cabinets for the island, tied together with high variant "slaty" porcelain tile floor. A simple grey quartz countertop for the perimeter and copper flecked grey quartz on the island. Stainless steel appliances and fixtures, black cabinet and drawer pulls, hammered copper pendant lights, and a contemporary range backsplash tile accent.
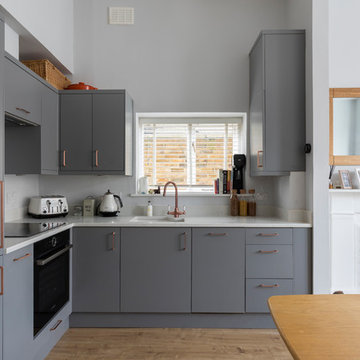
Perfect bed place with the sun reaching out to you every morning
Offene, Kleine Rustikale Küche ohne Insel in L-Form mit integriertem Waschbecken, flächenbündigen Schrankfronten, grauen Schränken, Mineralwerkstoff-Arbeitsplatte, Küchenrückwand in Weiß, Kalk-Rückwand, Küchengeräten aus Edelstahl und Laminat in London
Offene, Kleine Rustikale Küche ohne Insel in L-Form mit integriertem Waschbecken, flächenbündigen Schrankfronten, grauen Schränken, Mineralwerkstoff-Arbeitsplatte, Küchenrückwand in Weiß, Kalk-Rückwand, Küchengeräten aus Edelstahl und Laminat in London
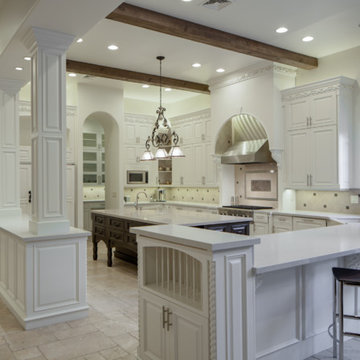
Remodeled kitchen with painted cabinets and millwork, custom island with bar sink, faux painted ceiling beams
Offene, Geräumige Klassische Küche in U-Form mit Doppelwaschbecken, profilierten Schrankfronten, weißen Schränken, Quarzwerkstein-Arbeitsplatte, Küchenrückwand in Beige, Kalk-Rückwand, Küchengeräten aus Edelstahl, Kalkstein, Kücheninsel, beigem Boden und beiger Arbeitsplatte in Orange County
Offene, Geräumige Klassische Küche in U-Form mit Doppelwaschbecken, profilierten Schrankfronten, weißen Schränken, Quarzwerkstein-Arbeitsplatte, Küchenrückwand in Beige, Kalk-Rückwand, Küchengeräten aus Edelstahl, Kalkstein, Kücheninsel, beigem Boden und beiger Arbeitsplatte in Orange County
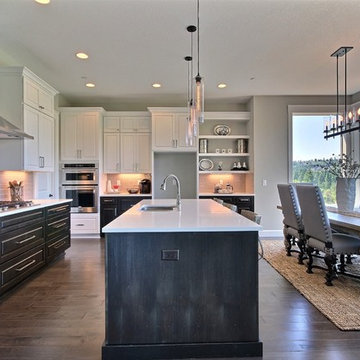
Paint by Sherwin Williams
Body Color - Worldly Grey - SW 7043
Trim Color - Extra White - SW 7006
Island Cabinetry Stain - Northwood Cabinets - Custom Stain
Gas Fireplace by Heat & Glo
Fireplace Surround by Surface Art Inc
Tile Product A La Mode
Flooring and Tile by Macadam Floor & Design
Hardwood by Shaw Floors
Hardwood Product Mackenzie Maple in Timberwolf
Carpet Product by Mohawk Flooring
Carpet Product Neutral Base in Orion
Kitchen Backsplash Mosaic by Z Tile & Stone
Tile Product Rockwood Limestone
Kitchen Backsplash Full Height Perimeter by United Tile
Tile Product Country by Equipe
Slab Countertops by Wall to Wall Stone
Countertop Product : White Zen Quartz
Faucets and Shower-heads by Delta Faucet
Kitchen & Bathroom Sinks by Decolav
Windows by Milgard Windows & Doors
Window Product Style Line® Series
Window Supplier Troyco - Window & Door
Lighting by Destination Lighting
Custom Cabinetry & Storage by Northwood Cabinets
Customized & Built by Cascade West Development
Photography by ExposioHDR Portland
Original Plans by Alan Mascord Design Associates
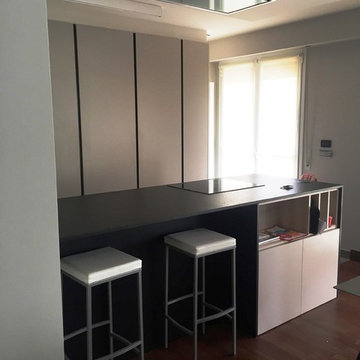
Se abre la cocina hacia el salón, para crear un espacio diáfano y amplio. Se instala una cocina con puertas escamoteables y electrodomésticos integrables, y un península con zona de snack.
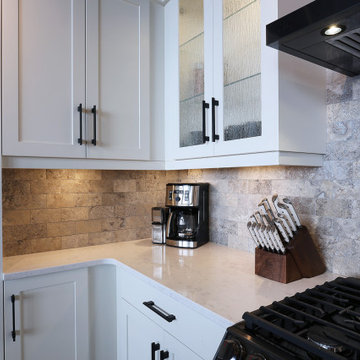
This open concept great room combines the living room, dining room, and kitchen into one space. Large eat-in island and spacious dining area make this space perfect for entertaining.
The silver travertine backsplash provides a beautiful backdrop for this clean kitchen.
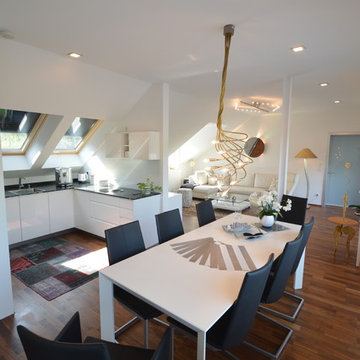
Offene, Geräumige Moderne Küche ohne Insel in L-Form mit Einbauwaschbecken, flächenbündigen Schrankfronten, weißen Schränken, Granit-Arbeitsplatte, Küchenrückwand in Weiß, Kalk-Rückwand, weißen Elektrogeräten, braunem Holzboden und braunem Boden in Nürnberg
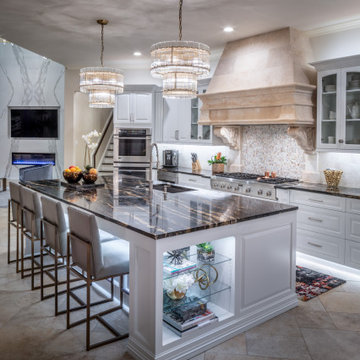
Große Klassische Wohnküche in U-Form mit Unterbauwaschbecken, flächenbündigen Schrankfronten, weißen Schränken, Quarzit-Arbeitsplatte, Küchenrückwand in Beige, Kalk-Rückwand, Kalkstein, Kücheninsel, beigem Boden und schwarzer Arbeitsplatte in Houston
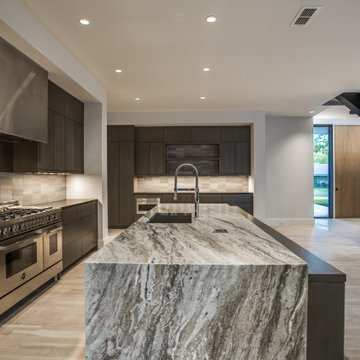
Offene, Große Moderne Küche in U-Form mit Waschbecken, flächenbündigen Schrankfronten, dunklen Holzschränken, Quarzit-Arbeitsplatte, Küchenrückwand in Grau, Kalk-Rückwand, Elektrogeräten mit Frontblende, hellem Holzboden, Kücheninsel und bunter Arbeitsplatte in Dallas
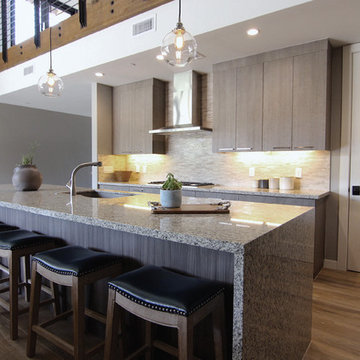
Modern Rustic Kitchen. Granite waterfall
Offene, Mittelgroße Moderne Küche in L-Form mit Einbauwaschbecken, flächenbündigen Schrankfronten, grauen Schränken, Granit-Arbeitsplatte, Küchenrückwand in Grau, Kalk-Rückwand, Küchengeräten aus Edelstahl, Porzellan-Bodenfliesen, Kücheninsel und beigem Boden in Phoenix
Offene, Mittelgroße Moderne Küche in L-Form mit Einbauwaschbecken, flächenbündigen Schrankfronten, grauen Schränken, Granit-Arbeitsplatte, Küchenrückwand in Grau, Kalk-Rückwand, Küchengeräten aus Edelstahl, Porzellan-Bodenfliesen, Kücheninsel und beigem Boden in Phoenix
Graue Küchen mit Kalk-Rückwand Ideen und Design
3