Grauer Hauswirtschaftsraum mit grauer Wandfarbe Ideen und Design
Suche verfeinern:
Budget
Sortieren nach:Heute beliebt
221 – 240 von 1.388 Fotos
1 von 3
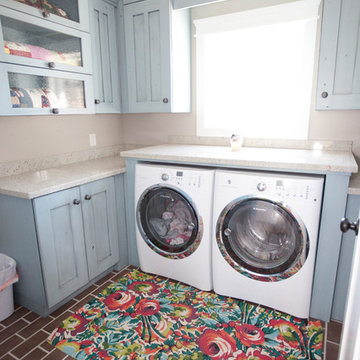
Mittelgroße Klassische Waschküche in U-Form mit Schrankfronten im Shaker-Stil, blauen Schränken, Quarzit-Arbeitsplatte, grauer Wandfarbe, Backsteinboden, Waschmaschine und Trockner nebeneinander und braunem Boden in Salt Lake City

Labra Design Build
Multifunktionaler, Mittelgroßer Rustikaler Hauswirtschaftsraum in L-Form mit Unterbauwaschbecken, weißen Schränken, Arbeitsplatte aus Holz, grauer Wandfarbe, Porzellan-Bodenfliesen, Waschmaschine und Trockner nebeneinander, brauner Arbeitsplatte und Schrankfronten im Shaker-Stil in Detroit
Multifunktionaler, Mittelgroßer Rustikaler Hauswirtschaftsraum in L-Form mit Unterbauwaschbecken, weißen Schränken, Arbeitsplatte aus Holz, grauer Wandfarbe, Porzellan-Bodenfliesen, Waschmaschine und Trockner nebeneinander, brauner Arbeitsplatte und Schrankfronten im Shaker-Stil in Detroit

Sherwin Williams Worldly gray cabinetry in shaker style. Side by side front load washer & dryer on custom built pedastals. Art Sysley multi color floor tile brings a cheerful welcome from the garage. Drop in utility sink with a laminate counter top. Light fixture by Murray Feiss.
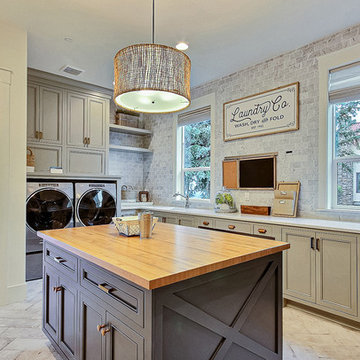
Inspired by the majesty of the Northern Lights and this family's everlasting love for Disney, this home plays host to enlighteningly open vistas and playful activity. Like its namesake, the beloved Sleeping Beauty, this home embodies family, fantasy and adventure in their truest form. Visions are seldom what they seem, but this home did begin 'Once Upon a Dream'. Welcome, to The Aurora.

The back door leads to a multi-purpose laundry room and mudroom. Side by side washer and dryer on the main level account for aging in place by maximizing universal design elements.
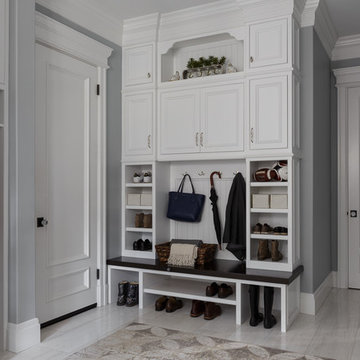
Mittelgroßer Klassischer Hauswirtschaftsraum mit grauer Wandfarbe und beigem Boden in San Francisco

This prairie home tucked in the woods strikes a harmonious balance between modern efficiency and welcoming warmth.
The laundry space is designed for convenience and seamless organization by being cleverly concealed behind elegant doors. This practical design ensures that the laundry area remains tidy and out of sight when not in use.
---
Project designed by Minneapolis interior design studio LiLu Interiors. They serve the Minneapolis-St. Paul area, including Wayzata, Edina, and Rochester, and they travel to the far-flung destinations where their upscale clientele owns second homes.
For more about LiLu Interiors, see here: https://www.liluinteriors.com/
To learn more about this project, see here:
https://www.liluinteriors.com/portfolio-items/north-oaks-prairie-home-interior-design/

Zweizeilige, Große Landhaus Waschküche mit Granit-Arbeitsplatte, Schieferboden, Waschmaschine und Trockner nebeneinander, grauem Boden, grauer Arbeitsplatte, Schrankfronten mit vertiefter Füllung, grauen Schränken und grauer Wandfarbe in Salt Lake City
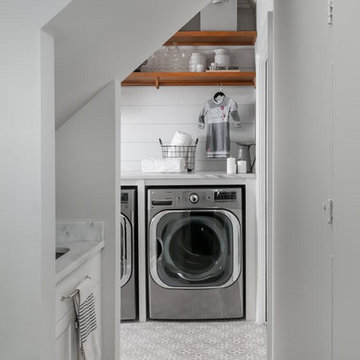
We redesigned this client’s laundry space so that it now functions as a Mudroom and Laundry. There is a place for everything including drying racks and charging station for this busy family. Now there are smiles when they walk in to this charming bright room because it has ample storage and space to work!
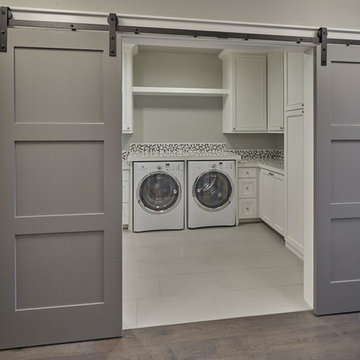
DC Fine Homes Inc.
Mittelgroße Rustikale Waschküche in U-Form mit Schrankfronten im Shaker-Stil, weißen Schränken, grauer Wandfarbe, Porzellan-Bodenfliesen, Waschmaschine und Trockner nebeneinander, weißem Boden und Einbauwaschbecken in Portland
Mittelgroße Rustikale Waschküche in U-Form mit Schrankfronten im Shaker-Stil, weißen Schränken, grauer Wandfarbe, Porzellan-Bodenfliesen, Waschmaschine und Trockner nebeneinander, weißem Boden und Einbauwaschbecken in Portland
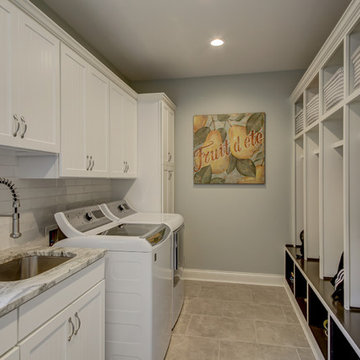
Kris Palen
Multifunktionaler, Zweizeiliger, Großer Klassischer Hauswirtschaftsraum mit Unterbauwaschbecken, Schrankfronten im Shaker-Stil, weißen Schränken, Granit-Arbeitsplatte, grauer Wandfarbe, Porzellan-Bodenfliesen, Waschmaschine und Trockner nebeneinander, grauem Boden und grauer Arbeitsplatte in Dallas
Multifunktionaler, Zweizeiliger, Großer Klassischer Hauswirtschaftsraum mit Unterbauwaschbecken, Schrankfronten im Shaker-Stil, weißen Schränken, Granit-Arbeitsplatte, grauer Wandfarbe, Porzellan-Bodenfliesen, Waschmaschine und Trockner nebeneinander, grauem Boden und grauer Arbeitsplatte in Dallas
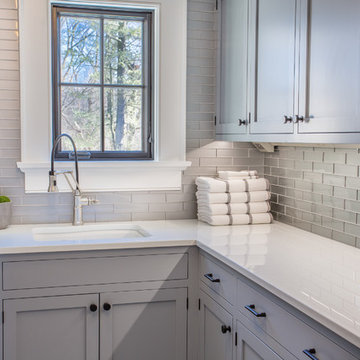
Große Landhaus Waschküche mit Unterbauwaschbecken, Schrankfronten im Shaker-Stil, grauen Schränken, grauer Wandfarbe, Porzellan-Bodenfliesen und Waschmaschine und Trockner nebeneinander in New York
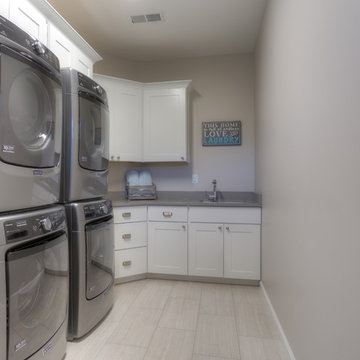
Multifunktionaler, Mittelgroßer Moderner Hauswirtschaftsraum in L-Form mit Unterbauwaschbecken, Schrankfronten im Shaker-Stil, weißen Schränken, Mineralwerkstoff-Arbeitsplatte, grauer Wandfarbe, Porzellan-Bodenfliesen und Waschmaschine und Trockner gestapelt in Albuquerque

Shoot 2 Sell
Multifunktionaler, Zweizeiliger, Großer Klassischer Hauswirtschaftsraum mit Landhausspüle, Schrankfronten im Shaker-Stil, weißen Schränken, Marmor-Arbeitsplatte, grauer Wandfarbe, dunklem Holzboden und Waschmaschine und Trockner gestapelt in Dallas
Multifunktionaler, Zweizeiliger, Großer Klassischer Hauswirtschaftsraum mit Landhausspüle, Schrankfronten im Shaker-Stil, weißen Schränken, Marmor-Arbeitsplatte, grauer Wandfarbe, dunklem Holzboden und Waschmaschine und Trockner gestapelt in Dallas

The original ranch style home was built in 1962 by the homeowner’s father. She grew up in this home; now her and her husband are only the second owners of the home. The existing foundation and a few exterior walls were retained with approximately 800 square feet added to the footprint along with a single garage to the existing two-car garage. The footprint of the home is almost the same with every room expanded. All the rooms are in their original locations; the kitchen window is in the same spot just bigger as well. The homeowners wanted a more open, updated craftsman feel to this ranch style childhood home. The once 8-foot ceilings were made into 9-foot ceilings with a vaulted common area. The kitchen was opened up and there is now a gorgeous 5 foot by 9 and a half foot Cambria Brittanicca slab quartz island.
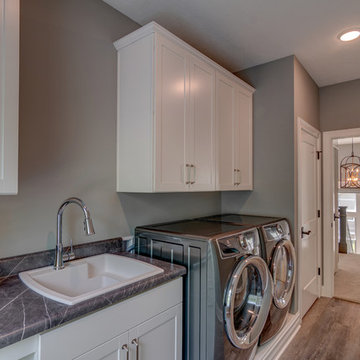
A second level laundry room adds ease for homeowners, so that they do not have to haul dirty clothes across the home.
Photo Credit: Tom Graham
Einzeilige Rustikale Waschküche mit Einbauwaschbecken, weißen Schränken, Laminat-Arbeitsplatte, grauer Wandfarbe, Vinylboden, Waschmaschine und Trockner nebeneinander, braunem Boden und grauer Arbeitsplatte in Indianapolis
Einzeilige Rustikale Waschküche mit Einbauwaschbecken, weißen Schränken, Laminat-Arbeitsplatte, grauer Wandfarbe, Vinylboden, Waschmaschine und Trockner nebeneinander, braunem Boden und grauer Arbeitsplatte in Indianapolis
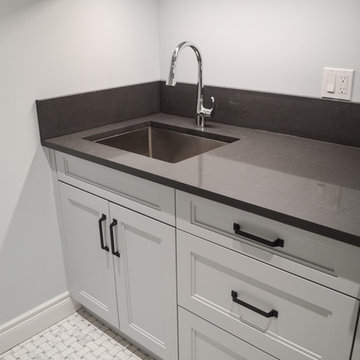
Zweizeilige, Mittelgroße Klassische Waschküche mit Unterbauwaschbecken, Schrankfronten im Shaker-Stil, grauen Schränken, Quarzwerkstein-Arbeitsplatte, grauer Wandfarbe, Porzellan-Bodenfliesen, Waschmaschine und Trockner nebeneinander und buntem Boden in Toronto
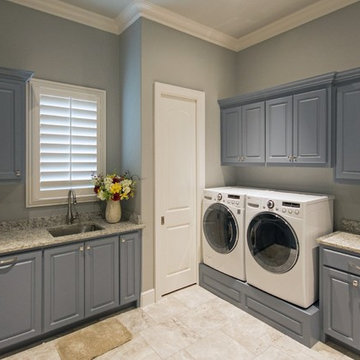
Multifunktionaler, Großer Klassischer Hauswirtschaftsraum in U-Form mit Unterbauwaschbecken, profilierten Schrankfronten, grauen Schränken, Granit-Arbeitsplatte, grauer Wandfarbe, Keramikboden, Waschmaschine und Trockner nebeneinander und beigem Boden in Dallas

Großer, Multifunktionaler Klassischer Hauswirtschaftsraum in U-Form mit grauer Wandfarbe, Backsteinboden, rotem Boden, Unterbauwaschbecken, profilierten Schrankfronten, grauen Schränken, Küchenrückwand in Weiß, Rückwand aus Metrofliesen, Waschmaschine und Trockner nebeneinander und weißer Arbeitsplatte in Houston
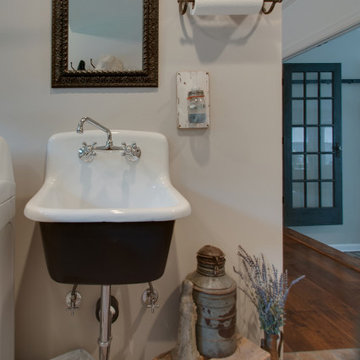
Multifunktionaler, Kleiner Landhausstil Hauswirtschaftsraum mit Landhausspüle, Schrankfronten im Shaker-Stil, braunen Schränken, Granit-Arbeitsplatte, grauer Wandfarbe, Backsteinboden, Waschmaschine und Trockner nebeneinander, buntem Boden und schwarzer Arbeitsplatte in Nashville
Grauer Hauswirtschaftsraum mit grauer Wandfarbe Ideen und Design
12