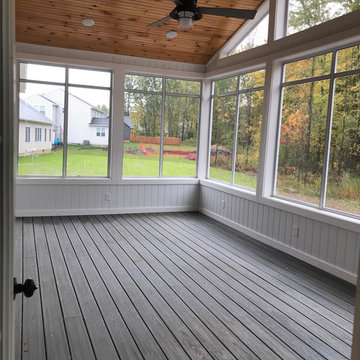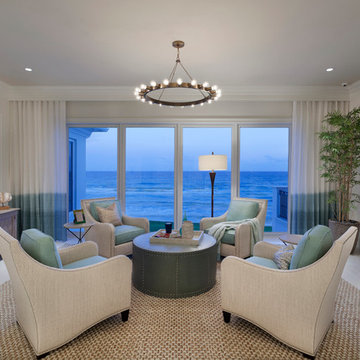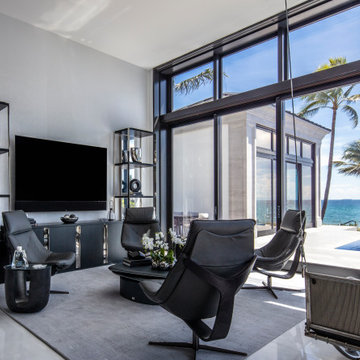Exklusive Grauer Wintergarten Ideen und Design
Suche verfeinern:
Budget
Sortieren nach:Heute beliebt
1 – 20 von 144 Fotos
1 von 3
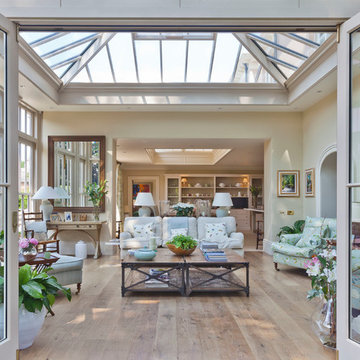
The design of this extension incorporates an inset roof lantern over the dining area and an opening through to the glazed orangery which features bi-fold doors to the outside.
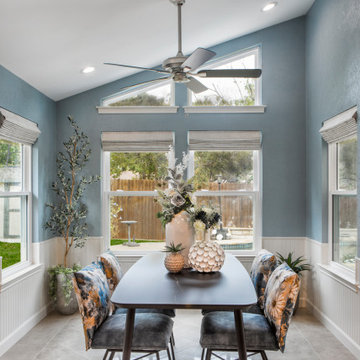
Mittelgroßer Klassischer Wintergarten mit normaler Decke und beigem Boden in Dallas

Set comfortably in the Northamptonshire countryside, this family home oozes character with the addition of a Westbury Orangery. Transforming the southwest aspect of the building with its two sides of joinery, the orangery has been finished externally in the shade ‘Westbury Grey’. Perfectly complementing the existing window frames and rich Grey colour from the roof tiles. Internally the doors and windows have been painted in the shade ‘Wash White’ to reflect the homeowners light and airy interior style.
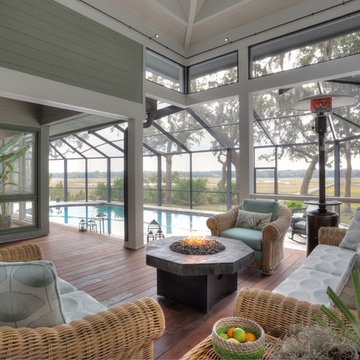
David Burghardt
Großer Maritimer Wintergarten mit braunem Holzboden, Oberlicht und braunem Boden in Jacksonville
Großer Maritimer Wintergarten mit braunem Holzboden, Oberlicht und braunem Boden in Jacksonville

Screened Sun room with tongue and groove ceiling and floor to ceiling Chilton Woodlake blend stone fireplace. Wood framed screen windows and cement floor.
(Ryan Hainey)
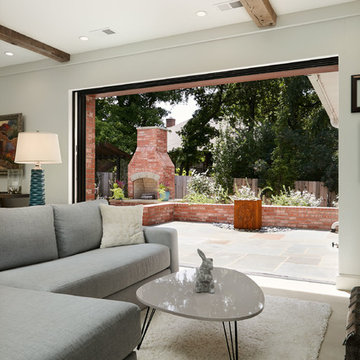
Another new addition to the existing house was this sunroom. There were several door options to choose from, but the one that made the final cut was from Pella Windows and Doors. It's a now-you-see-it-now-you-don't effect that elicits all kinds of reactions from the guests. And another item, which you cannot see from this picture, is the Phantom Screens that are located above each set of doors. Another surprise element that takes one's breath away.
Photo: Voelker Photo LLC
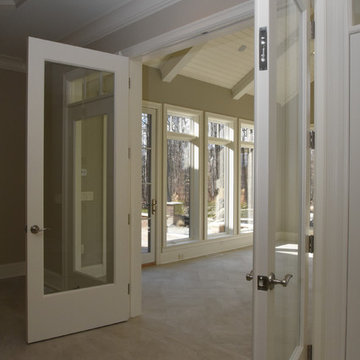
Ken Pamatat
Geräumiger Klassischer Wintergarten ohne Kamin mit hellem Holzboden und normaler Decke in New York
Geräumiger Klassischer Wintergarten ohne Kamin mit hellem Holzboden und normaler Decke in New York
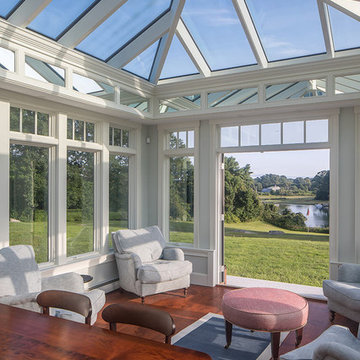
Every now and again we have the good fortune to provide our services in a location with stunningly gorgeous scenery. This Cape Neddick, Maine project represents one of those occasions. Nestled in the client’s backyard, the custom glass conservatory we designed and built offers breathtaking views of the Cape Neddick River flowing nearby. The picturesque result is a great example of how our custom glass enclosures can enhance your daily experience of the natural beauty that already surrounds your home.
This conservatory is iconic in its form, designed and styled to match the existing look of the client’s residence, and built to withstand the full brunt of a New England winter. Positioned to maximize views of the river, the glass addition is completed by an adjacent outdoor patio area which provides additional seating and room to entertain. The new space is annexed directly to the home via a steel-reinforced opening into the kitchen in order to provide a convenient access path between the home’s interior and exterior.
The mahogany glass roof frame was engineered in our workshop and then transported to the job site and positioned via crane in order to speed construction time without sacrificing quality. The conservatory’s exterior has been painted white to match the home. The floor frame sits atop helical piers and we used wide pine boards for the interior floor. As always, we selected some of the best US-made insulated glass on the market to complete the project. Low-e and argon gas-filled, these panes will provide the R values that make this a true four-season structure.

Großer Landhausstil Wintergarten mit Vinylboden, Kaminofen, Kaminumrandung aus gestapelten Steinen und braunem Boden in Louisville
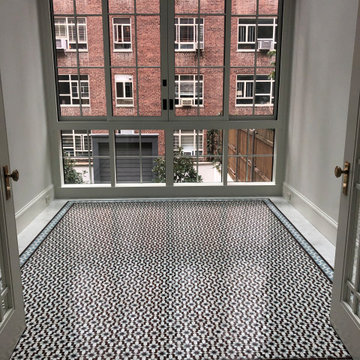
Sunroom with a custom Moroccan mosaic floor
Mittelgroßer Klassischer Wintergarten mit Keramikboden, Glasdecke und braunem Boden in New York
Mittelgroßer Klassischer Wintergarten mit Keramikboden, Glasdecke und braunem Boden in New York
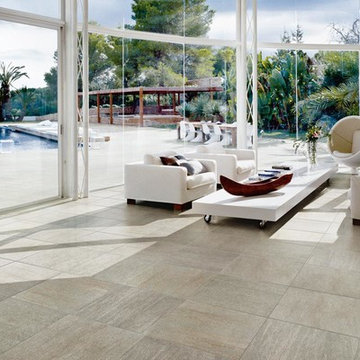
Geräumiger Moderner Wintergarten ohne Kamin mit Travertin, Glasdecke und beigem Boden in Dallas

This photo shows the back half of the sunroom. It is a view that shows the Nano door to the outdoor dining room
The window seat is about 20 feet long and we have chosen to accent it using various shades of neutral fabrics. The small tables in front of the window seat provide an interesting juxtaposition to the clean lines of the room. The mirror above the chest has a coral eglosmise frame. The slate floor is heated for comfort year round. The lighting is a mixtures of styles to create interest. There are tall iron floor lamps for reading by t he chairs and a delicate Murano glass lamp on the chest.
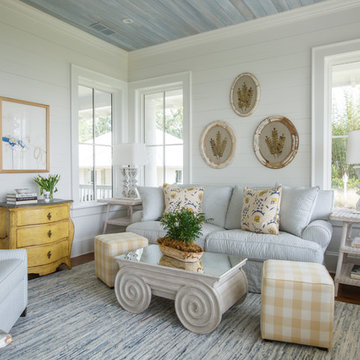
Jessie Preza
Klassischer Wintergarten ohne Kamin mit braunem Holzboden, normaler Decke und braunem Boden in Jacksonville
Klassischer Wintergarten ohne Kamin mit braunem Holzboden, normaler Decke und braunem Boden in Jacksonville

Stunning water views surround this chic and comfortable porch with limestone floor, fieldstone fireplace, chocolate brown wicker and custom made upholstery. Photo by Durston Saylor

Unique sunroom with a darker take. This sunroom features shades of grey and a velvet couch with a wall of windows.
Werner Straube Photography
Großer Klassischer Wintergarten ohne Kamin mit normaler Decke, grauem Boden und dunklem Holzboden in Chicago
Großer Klassischer Wintergarten ohne Kamin mit normaler Decke, grauem Boden und dunklem Holzboden in Chicago
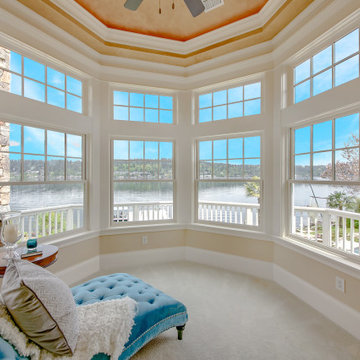
Located off of the Master Bedroom
Großer Klassischer Wintergarten mit Teppichboden und weißem Boden in Seattle
Großer Klassischer Wintergarten mit Teppichboden und weißem Boden in Seattle
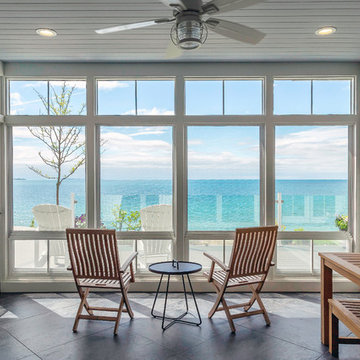
Large four-season sun room; with floor to ceiling windows, bead board ceiling, heated slate floor, and an uninterrupted view to the close shores of Lake Ontario.
Photo by © Daniel Vaughan (vaughangroup.ca)
Exklusive Grauer Wintergarten Ideen und Design
1
