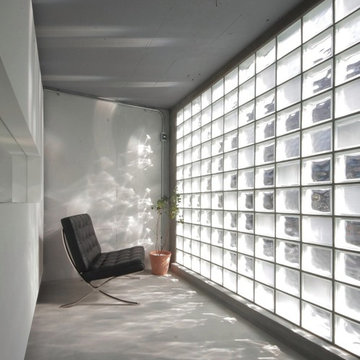Grauer Wintergarten mit Betonboden Ideen und Design
Suche verfeinern:
Budget
Sortieren nach:Heute beliebt
1 – 20 von 83 Fotos
1 von 3

Großer Moderner Wintergarten mit normaler Decke, grauem Boden und Betonboden in Chicago

Mittelgroßer Skandinavischer Wintergarten mit Betonboden, Glasdecke und grauem Boden in Aalborg
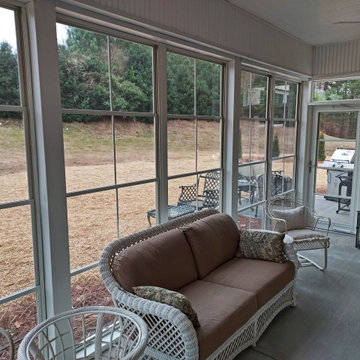
This 3-season room in High Point North Carolina features floor-to-ceiling screened openings with convertible vinyl windows. The room was custom-built atop a concrete patio floor with a roof extension that seamlessly blends with the existing roofline. The backyard also features an open-air patio, perfect for grilling and additional seating.

Screened Sun room with tongue and groove ceiling and floor to ceiling Chilton Woodlake blend stone fireplace. Wood framed screen windows and cement floor.
(Ryan Hainey)
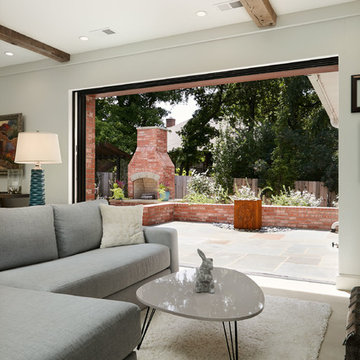
Another new addition to the existing house was this sunroom. There were several door options to choose from, but the one that made the final cut was from Pella Windows and Doors. It's a now-you-see-it-now-you-don't effect that elicits all kinds of reactions from the guests. And another item, which you cannot see from this picture, is the Phantom Screens that are located above each set of doors. Another surprise element that takes one's breath away.
Photo: Voelker Photo LLC
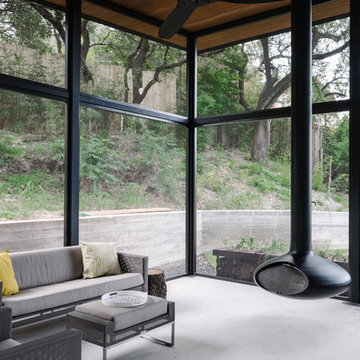
Chase Daniel
Moderner Wintergarten mit Betonboden, Hängekamin und normaler Decke in Austin
Moderner Wintergarten mit Betonboden, Hängekamin und normaler Decke in Austin
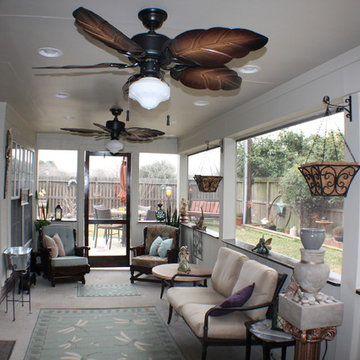
Mittelgroßer Klassischer Wintergarten ohne Kamin mit Betonboden und normaler Decke in Houston
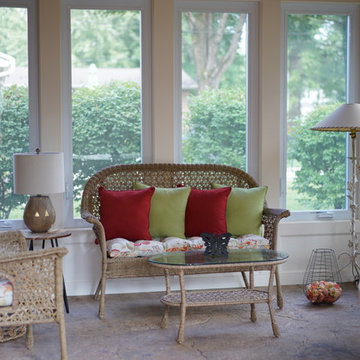
Here is a sunroom we put on a home in Anderson Township. We trimmed it out to give it a shaker style look, with stained beadboard ceilings, and crank out casement style windows to allow in plenty of natural light.

Uriger Wintergarten mit Betonboden, Kamin, Kaminumrandung aus Stein, normaler Decke und grauem Boden in Minneapolis
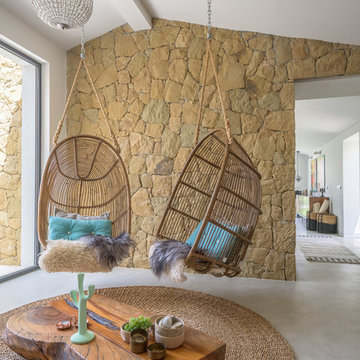
Proyecto del Estudio Mireia Pla
Mittelgroßer Wintergarten mit Betonboden und normaler Decke in Barcelona
Mittelgroßer Wintergarten mit Betonboden und normaler Decke in Barcelona

This 2,500 square-foot home, combines the an industrial-meets-contemporary gives its owners the perfect place to enjoy their rustic 30- acre property. Its multi-level rectangular shape is covered with corrugated red, black, and gray metal, which is low-maintenance and adds to the industrial feel.
Encased in the metal exterior, are three bedrooms, two bathrooms, a state-of-the-art kitchen, and an aging-in-place suite that is made for the in-laws. This home also boasts two garage doors that open up to a sunroom that brings our clients close nature in the comfort of their own home.
The flooring is polished concrete and the fireplaces are metal. Still, a warm aesthetic abounds with mixed textures of hand-scraped woodwork and quartz and spectacular granite counters. Clean, straight lines, rows of windows, soaring ceilings, and sleek design elements form a one-of-a-kind, 2,500 square-foot home

Großer Moderner Wintergarten mit Betonboden, Hängekamin, Kaminumrandung aus Metall, normaler Decke und grauem Boden in Austin

Great space with loads of windows overlooking the patio and yard
Mittelgroßer Rustikaler Wintergarten mit Betonboden, Kamin, Kaminumrandung aus Stein und normaler Decke in Kolumbus
Mittelgroßer Rustikaler Wintergarten mit Betonboden, Kamin, Kaminumrandung aus Stein und normaler Decke in Kolumbus
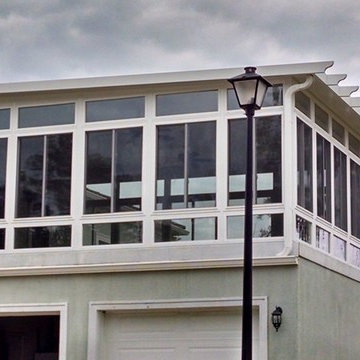
This beautiful room over look Lake Murray, in South Carolina. This room was built on an existing balcony. (inside)
Großer Klassischer Wintergarten mit Betonboden und normaler Decke in Sonstige
Großer Klassischer Wintergarten mit Betonboden und normaler Decke in Sonstige
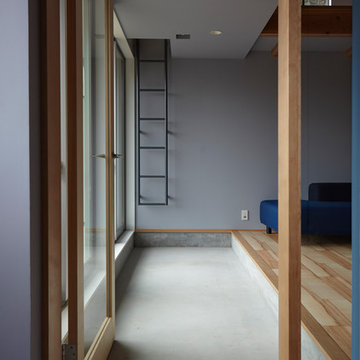
photo by yoko inoue
Mittelgroßer Skandinavischer Wintergarten mit Betonboden und grauem Boden in Sonstige
Mittelgroßer Skandinavischer Wintergarten mit Betonboden und grauem Boden in Sonstige
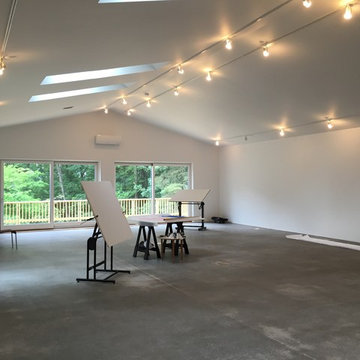
Private Art Studio.
Großer Moderner Wintergarten mit Betonboden und Oberlicht in New York
Großer Moderner Wintergarten mit Betonboden und Oberlicht in New York
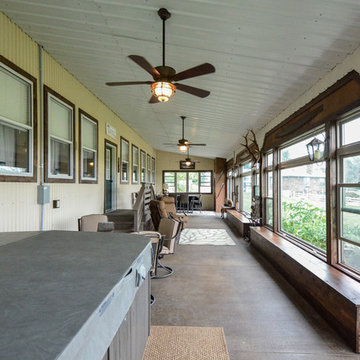
Großer Rustikaler Wintergarten ohne Kamin mit Betonboden, normaler Decke und braunem Boden in Kansas City

Rustikaler Wintergarten mit Betonboden, Kamin, Kaminumrandung aus Stein, normaler Decke und grauem Boden in Nashville
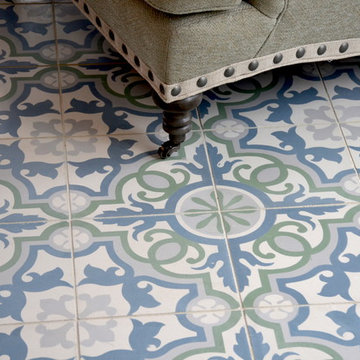
Regis Photography
Großer Klassischer Wintergarten ohne Kamin mit Betonboden und normaler Decke in Cleveland
Großer Klassischer Wintergarten ohne Kamin mit Betonboden und normaler Decke in Cleveland
Grauer Wintergarten mit Betonboden Ideen und Design
1
