Große Badezimmer mit Linoleum Ideen und Design
Suche verfeinern:
Budget
Sortieren nach:Heute beliebt
41 – 60 von 392 Fotos
1 von 3
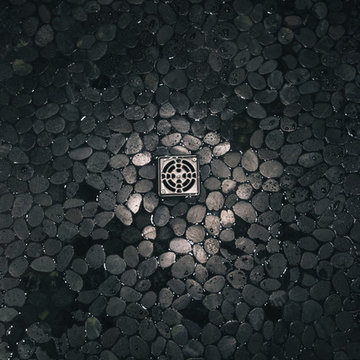
As stone does, this sliced stone mosaic floor takes on entirely different characteristics when splashed with water.
Photography by Schweitzer Creative
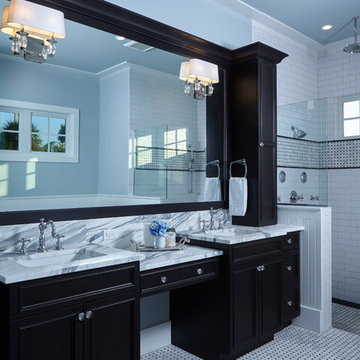
Großes Modernes Badezimmer En Suite mit Schrankfronten mit vertiefter Füllung, schwarzen Schränken, Duschnische, weißen Fliesen, Metrofliesen, blauer Wandfarbe, Linoleum, Unterbauwaschbecken und Marmor-Waschbecken/Waschtisch in Miami
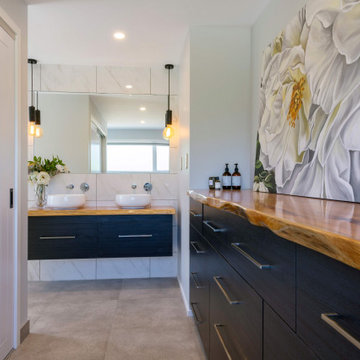
Built upon a hillside of terraces overlooking Lake Ohakuri (part of the Waikato River system), this modern farmhouse has been designed to capture the breathtaking lake views from almost every room.
The house is comprised of two offset pavilions linked by a hallway. The gabled forms are clad in black Linea weatherboard. Combined with the white-trim windows and reclaimed brick chimney this home takes on the traditional barn/farmhouse look the owners were keen to create.
The bedroom pavilion is set back while the living zone pushes forward to follow the course of the river. The kitchen is located in the middle of the floorplan, close to a covered patio.
The interior styling combines old-fashioned French Country with hard-industrial, featuring modern country-style white cabinetry; exposed white trusses with black-metal brackets and industrial metal pendants over the kitchen island bench. Unique pieces such as the bathroom vanity top (crafted from a huge slab of macrocarpa) add to the charm of this home.
The whole house is geothermally heated from an on-site bore, so there is seldom the need to light a fire.
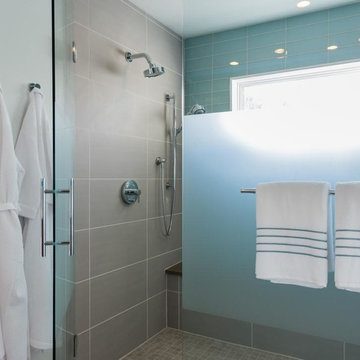
The contemporary bathroom creates a calm space to unwind.
Photo by: Catherine Nguyen
Großes Modernes Badezimmer En Suite mit flächenbündigen Schrankfronten, braunen Schränken, Eckdusche, blauen Fliesen, weißer Wandfarbe, Linoleum, Einbauwaschbecken, Marmor-Waschbecken/Waschtisch, weißem Boden, Falttür-Duschabtrennung und weißer Waschtischplatte in Boston
Großes Modernes Badezimmer En Suite mit flächenbündigen Schrankfronten, braunen Schränken, Eckdusche, blauen Fliesen, weißer Wandfarbe, Linoleum, Einbauwaschbecken, Marmor-Waschbecken/Waschtisch, weißem Boden, Falttür-Duschabtrennung und weißer Waschtischplatte in Boston
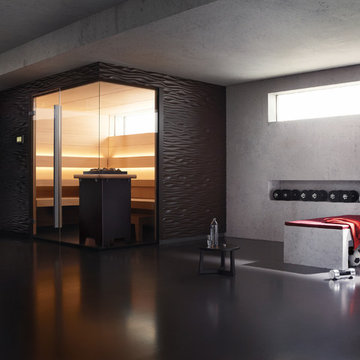
Klafs Shape
Große Moderne Sauna mit grauen Fliesen, Zementfliesen, grauer Wandfarbe, Linoleum und schwarzem Boden in Austin
Große Moderne Sauna mit grauen Fliesen, Zementfliesen, grauer Wandfarbe, Linoleum und schwarzem Boden in Austin
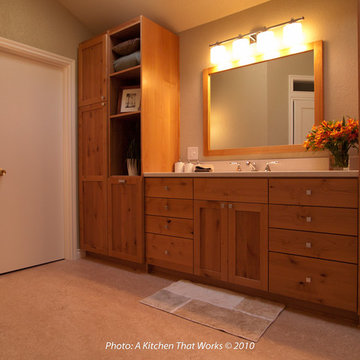
His and Hers bathroom storage helps preserve matrimonial harmony in the bathroom.
Shaker Style custom FSC alder cabinet doors/drawers on FSC maple plywood boxes, low voc paints and mdf moldings, linoleum flooring, low flow plumbing fixtures and high durability solid surface countertop and shower surround make for a low maintenance and low VOC emitting bathroom.
Tub by MTI, floor mounted tub filler by Cheviott, Lav faucet and shower trim by Grohe. Toilet by Toto.
Custom mirror.
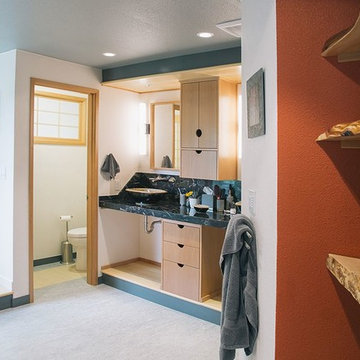
When entering this home, you'd have a hard time not acknowledging that someone with a skilled hand and strong appreciation for craft lives here. Rich woods, honest materials and homemade items are all around. We sought to bring that same vibe into their newly updated master bathroom.
See at the left and right of this photograph are the live edge shelves (created by our client). During our challenge of dividing the space, we incorporated a small entry cove-- experience before opening into the master bathroom itself.
Photography by Schweitzer Creative
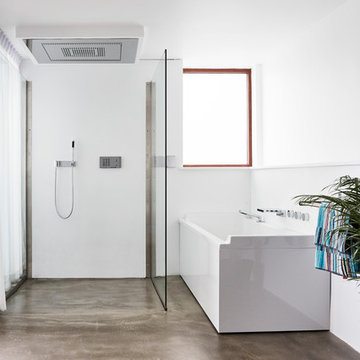
Großes Nordisches Badezimmer En Suite mit Eckbadewanne, bodengleicher Dusche, weißer Wandfarbe, Linoleum und offener Dusche in Kopenhagen
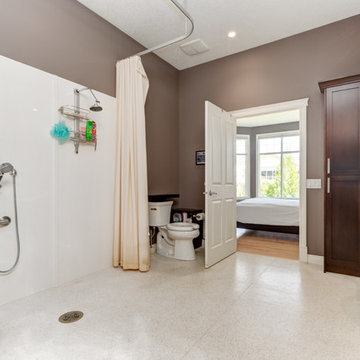
This home is a welcome sight for any person in a wheelchair. The need for a functional and accessible barrier free layout can be accomplished while still achieving an aesthetically pleasing design. Photography - Calgary Photos
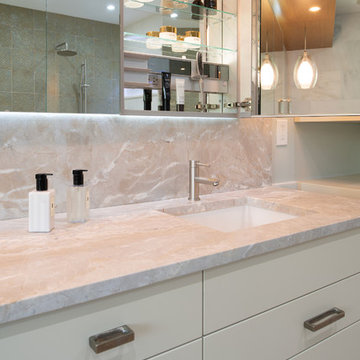
Bethesda, Maryland Contemporary Master Bath
Design by #MeghanBrowne4JenniferGilmer
http://www.gilmerkitchens.com/
Photography by John Cole
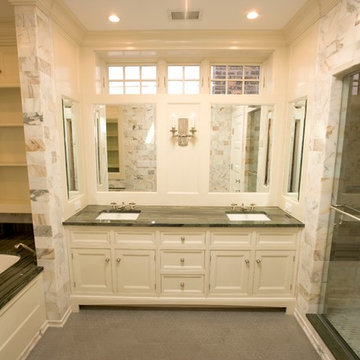
Großes Klassisches Badezimmer En Suite mit weißen Schränken, Einbaubadewanne, beigen Fliesen, Porzellanfliesen, beiger Wandfarbe, Unterbauwaschbecken, Duschnische, Linoleum, Speckstein-Waschbecken/Waschtisch, verzierten Schränken, grauem Boden und Falttür-Duschabtrennung in Chicago
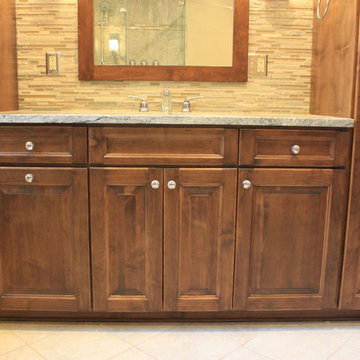
These hand-made Alder wood cabinets fit perfectly in the space allowed, and gave a lot of storage space not found in the original bathroom. Linen cabinets on either side of the vanity are 21" deep, and to the left of the sink is a pull-out trash.
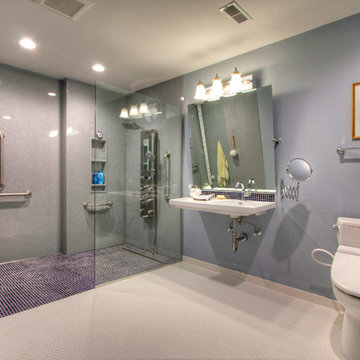
A Kirkwood, MO couple needed to remodel their condo bathroom to be easily accessible for the husband in his power chair. The original bathroom had become an obstacle course and they needed a streamlined, efficient space.
The new design moves all plumbing fixtures to one wall, which creates a large, open space to maneuver in. A wall-mounted sink works nicely whether standing or sitting. A standard toilet is outfitted with a bidet seat with remote control operation.
The barrier-free, walk-in shower has two impressive accessibility features. The shower faucet panel incorporates a hand held shower, a rainfall head and 8 adjustable nozzles in one convenient, temperature-controlled package. In the opposite corner is a full body dryer with manual or timer control.
Add two kinds of durable and easy to clean floor tile (the blue shower tile also appears on the sink backsplash!), serene grey onyx shower surround and wall paint, and they have a bathroom that makes a beautiful and productive difference in their lives.
Photo by Toby Weiss for Mosby Building Arts
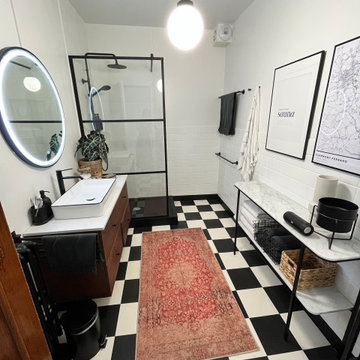
Salle de bain style année 50 avec un sol en damier noir et blanc. Une douche avec bac de douche et pommeau de douche noir, une paroi de douche industriel. Un meuble vasque en noyer de 120 cm avec un plan de toilette en marbre, une large vasque en céramique blanche avec un liseré noir. Robinet noir et miroir rond rétroéclairé. Pour le rangement, une console en marbre ainsi qu'une étagère en métal noir. Des serviettes de toilettes blanches avec un liseré noir.
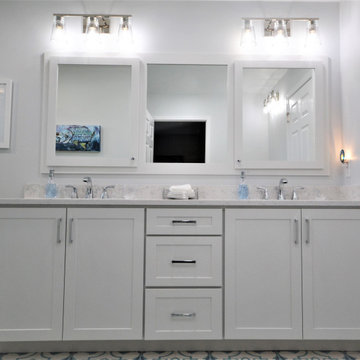
Bright and cheery en suite bath remodel in Phoenixville PA. This clients original bath was choked with multiple doorways and separate areas for the vanities and shower. We started with a redesign removing two walls with doors to open up the space. We enlarged the shower and added a large double bowl vanity with custom medicine cabinet above. The new shower was tiled in a bright simple tile with a new bench seat and shampoo niche. The floors were tiled in a beautiful custom patterned cement tile in custom colors to coordinate with the shower wall tile. Along with the new double bowl vanity we added a make up area with seating and storage. This bathroom remodel turned out great and is a drastic change from the original. We love the bright colors and the clients accents make the new space really pop.
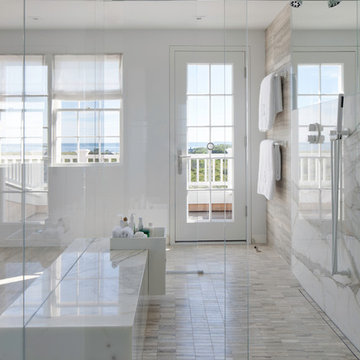
Previous work sample courtesy of workshop/apd, Photography by Donna Dotan.
Großes Modernes Badezimmer En Suite mit flächenbündigen Schrankfronten, offener Dusche, beigen Fliesen, grauen Fliesen, farbigen Fliesen, weißen Fliesen, Steinplatten, grauer Wandfarbe, Linoleum, Unterbauwaschbecken und Marmor-Waschbecken/Waschtisch in Boston
Großes Modernes Badezimmer En Suite mit flächenbündigen Schrankfronten, offener Dusche, beigen Fliesen, grauen Fliesen, farbigen Fliesen, weißen Fliesen, Steinplatten, grauer Wandfarbe, Linoleum, Unterbauwaschbecken und Marmor-Waschbecken/Waschtisch in Boston
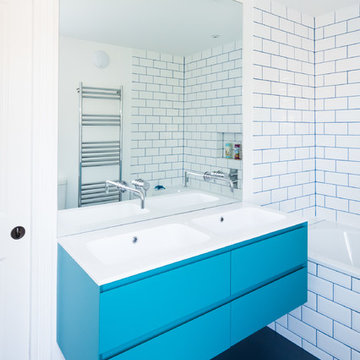
Großes Modernes Kinderbad mit flächenbündigen Schrankfronten, blauen Schränken, Einbaubadewanne, offener Dusche, Wandtoilette, weißen Fliesen, Porzellanfliesen, weißer Wandfarbe, Linoleum, integriertem Waschbecken, Quarzit-Waschtisch, blauem Boden, Schiebetür-Duschabtrennung und weißer Waschtischplatte in London
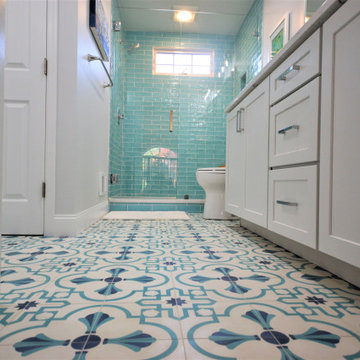
Bright and cheery en suite bath remodel in Phoenixville PA. This clients original bath was choked with multiple doorways and separate areas for the vanities and shower. We started with a redesign removing two walls with doors to open up the space. We enlarged the shower and added a large double bowl vanity with custom medicine cabinet above. The new shower was tiled in a bright simple tile with a new bench seat and shampoo niche. The floors were tiled in a beautiful custom patterned cement tile in custom colors to coordinate with the shower wall tile. Along with the new double bowl vanity we added a make up area with seating and storage. This bathroom remodel turned out great and is a drastic change from the original. We love the bright colors and the clients accents make the new space really pop.
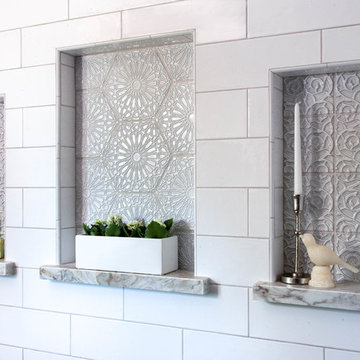
Fully remodeled bathroom. removed a corner tub for additional cabinetry. Garage style storage on countertop towers. Architectural grille in the linen cabinets. Stained wood base cabinets and white painted wood upper cabinets.
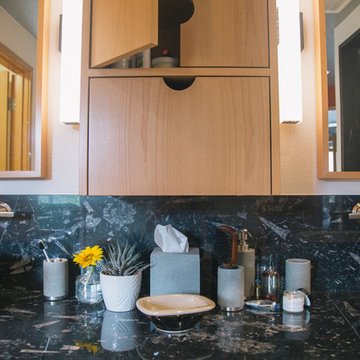
At the top of the list of requests (demands?) was ample storage. As we lost the typical drawer and base cabinet storage by choosing a floating vanity, we made up for it with a custom birch floating medicine cabinet. The lower door flips down and uses an armed hinge to hold it open at horizontally, creating an additional shelf when in use. Super handy outlets reside, unseen, at the back of the cabinet.
Photography by Schweitzer Creative
Große Badezimmer mit Linoleum Ideen und Design
3