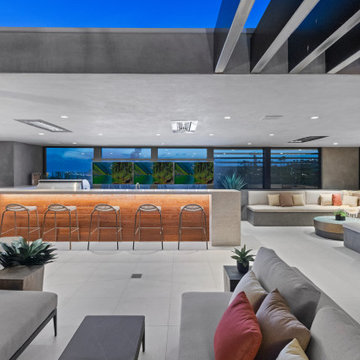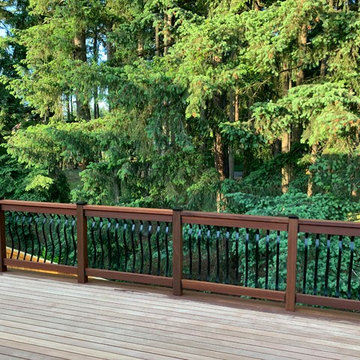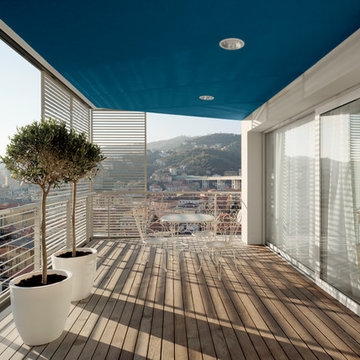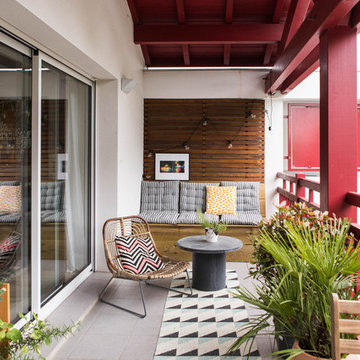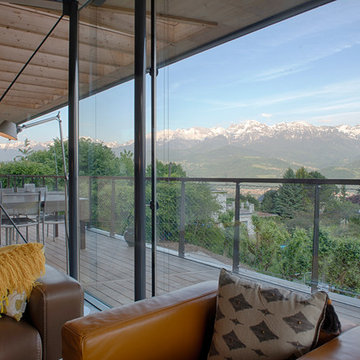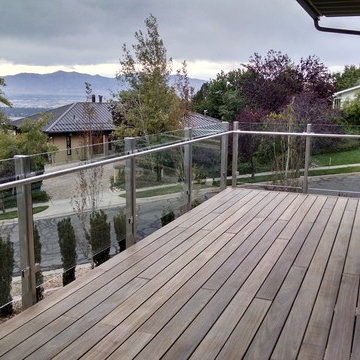Großer Balkon mit unterschiedlichen Geländermaterialien Ideen und Design
Suche verfeinern:
Budget
Sortieren nach:Heute beliebt
1 – 20 von 1.258 Fotos
1 von 3
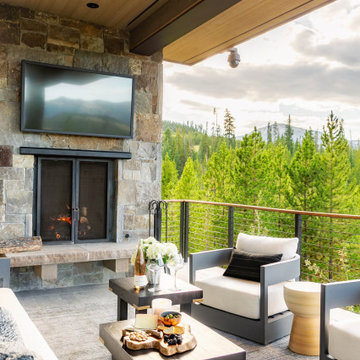
Großer, Überdachter Rustikaler Balkon mit Kamin und Mix-Geländer in Sonstige
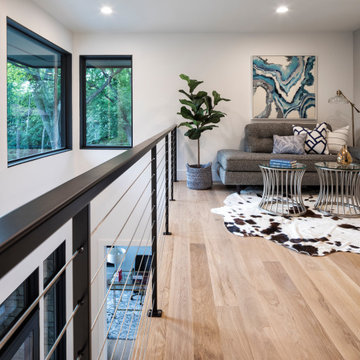
This loft space is a landing place for kids doing their homework or just wanting to hang out. It overlooks the 2 story front foyer, the architectural staircase and cable railing.
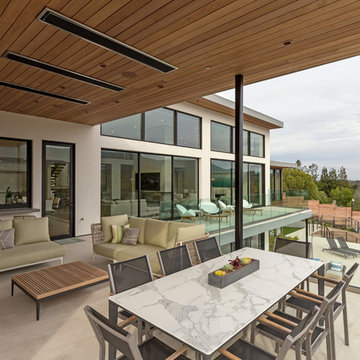
View of the balcony looking towards the estate, showing the striped wooden roof shading from the sun with the built-in heaters for those evening chills. The glass balconies provide unhindered views and add to the modern and minimalistic look of this luxury home.
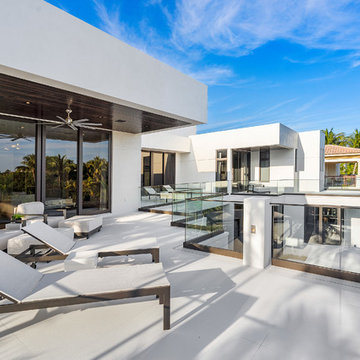
Infinity pool with outdoor living room, cabana, and two in-pool fountains and firebowls.
Signature Estate featuring modern, warm, and clean-line design, with total custom details and finishes. The front includes a serene and impressive atrium foyer with two-story floor to ceiling glass walls and multi-level fire/water fountains on either side of the grand bronze aluminum pivot entry door. Elegant extra-large 47'' imported white porcelain tile runs seamlessly to the rear exterior pool deck, and a dark stained oak wood is found on the stairway treads and second floor. The great room has an incredible Neolith onyx wall and see-through linear gas fireplace and is appointed perfectly for views of the zero edge pool and waterway. The center spine stainless steel staircase has a smoked glass railing and wood handrail.
Photo courtesy Royal Palm Properties
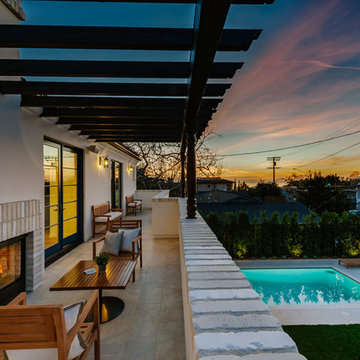
Großer Mediterraner Balkon mit Feuerstelle, Pergola und Mix-Geländer in Los Angeles
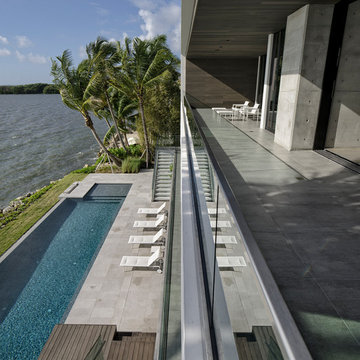
Photography © Claudio Manzoni
Großes, Überdachtes Modernes Loggia mit Glasgeländer in Miami
Großes, Überdachtes Modernes Loggia mit Glasgeländer in Miami
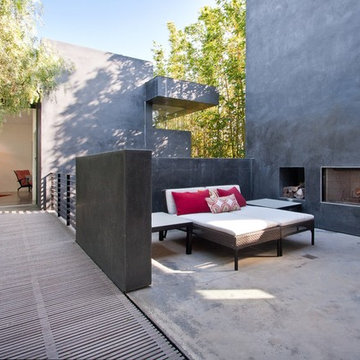
Großer, Unbedeckter Moderner Balkon mit Kamin und Mix-Geländer in Los Angeles
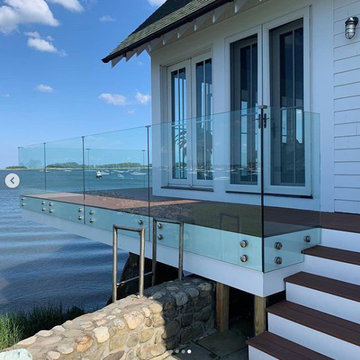
Glass railing custom made
Großer Moderner Balkon mit Wohnung und Glasgeländer in New York
Großer Moderner Balkon mit Wohnung und Glasgeländer in New York
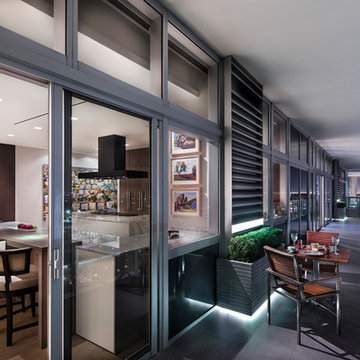
The expansive 18th story penthouse balcony has stunning views of the Atlantic Ocean and Biscayne Bay.
Großer, Überdachter Moderner Balkon mit Mix-Geländer in Miami
Großer, Überdachter Moderner Balkon mit Mix-Geländer in Miami
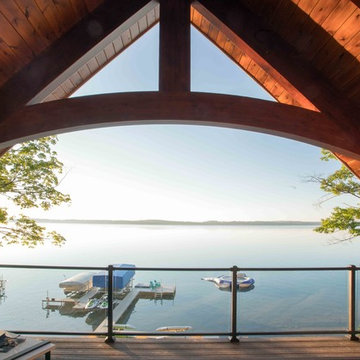
We were hired to add space to their cottage while still maintaining the current architectural style. We enlarged the home's living area, created a larger mudroom off the garage entry, enlarged the screen porch and created a covered porch off the dining room and the existing deck was also enlarged. On the second level, we added an additional bunk room, bathroom, and new access to the bonus room above the garage. The exterior was also embellished with timber beams and brackets as well as a stunning new balcony off the master bedroom. Trim details and new staining completed the look.
- Jacqueline Southby Photography
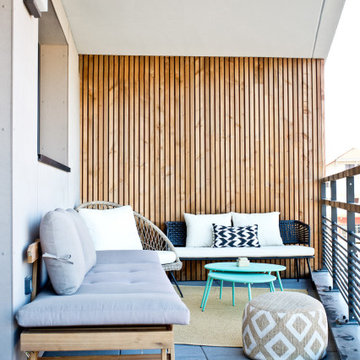
Voyons ensemble l’extérieur maintenant. Je me suis aussi amusée sur ce projet à meubler et à décorer le balcon de 20,71 m2 composé de deux espaces bien distincts. Avec cette observation j’ai pris parti de disposer deux espaces bien différents. Le premier a été aménagé en pensant à un salon de détente cocooning. Le second, a été pensé comme une salle à manger.
Pour le salon le mot cocooning prend tout son sens avec cette accumulation d’assises diverses et variées qui permettent de recevoir de nombreuses personnes à passer un moment agréable à l’extérieur avec vue sur les montagnes.
Un tapis Pappelina jaune pâle a été déposé ainsi que deux tables basses gigognes métalliques qui reprennent elles aussi l'esprit des pieds compas.
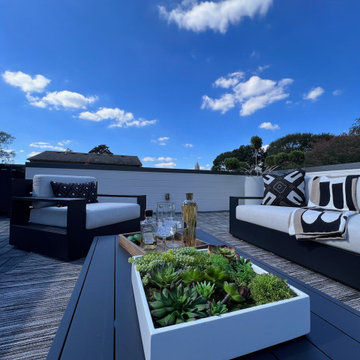
We transformed a large rooftop space into vignettes, all with entertaining in mind. There is an outdoor kitchen complete with Big Green Egg grill and workstation. A grill masters dream. Included in the kitchen is an outdoor beverage center to store those meats before cooking and to house libations.
The dining area is complete with an umbrella for those sunny days and a fire pit in the center of the table for those cool nights.
When the elements kick in, whether it be the blazing sun or the arctic cool rooftop winds, you can pull the curtains to create a cocoon of shade or warmth underneath the covered area.
Then of course there is the wide open entertaining space complete with plenty of seating to soak up the sun.
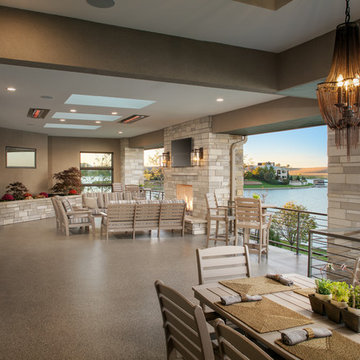
Großer, Überdachter Klassischer Balkon mit Feuerstelle und Drahtgeländer in Omaha
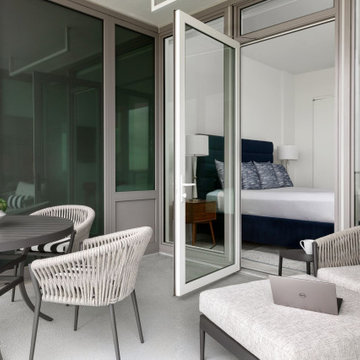
The primary bedroom suite is a sanctuary of tranquility, featuring a blue velvet king-sized bed with mid-century side tables and lamps. The balcony provides a convenient sitting area with a cozy spot for coffee, work and al-fresco dining.
Großer Balkon mit unterschiedlichen Geländermaterialien Ideen und Design
1
