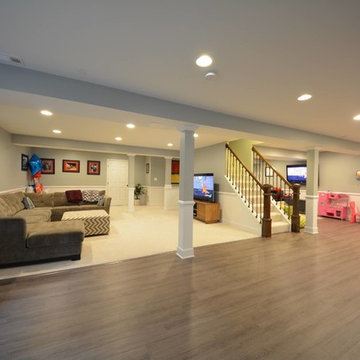Großer Beiger Keller Ideen und Design
Suche verfeinern:
Budget
Sortieren nach:Heute beliebt
101 – 120 von 1.734 Fotos
1 von 3
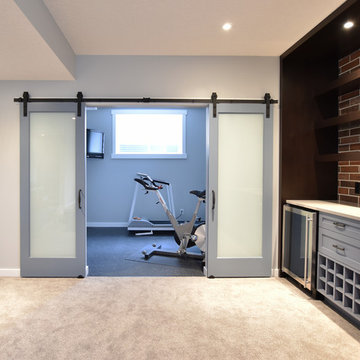
Großer Moderner Hochkeller mit Teppichboden, grauer Wandfarbe und beigem Boden in Calgary
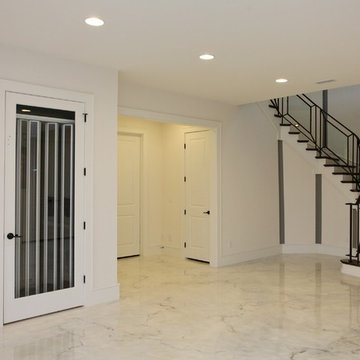
This Luxurious Lower Level is fun and comfortable with elegant finished and fun painted wall treatments!
Großes Modernes Souterrain mit weißer Wandfarbe, Marmorboden und weißem Boden in Raleigh
Großes Modernes Souterrain mit weißer Wandfarbe, Marmorboden und weißem Boden in Raleigh
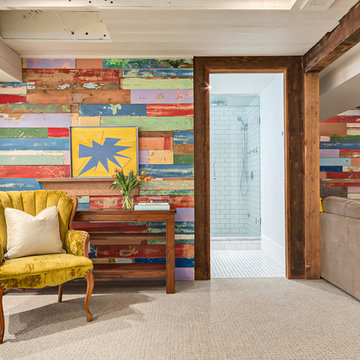
This basement family room features two walls of reclaimed barn board colorfully painted by children decades before. The boards were left in their original condition and installed horizontally on two walls in the family room, creating a fun and bright conversation piece.
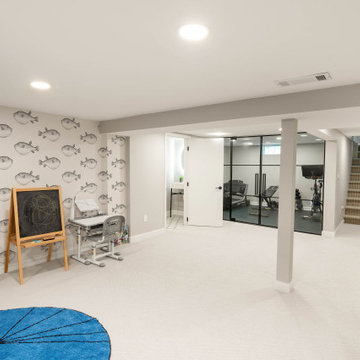
Play space looking into gym, powder room & up the stairs
Großes Maritimes Untergeschoss mit grauer Wandfarbe, Teppichboden, beigem Boden und Tapetenwänden in Kolumbus
Großes Maritimes Untergeschoss mit grauer Wandfarbe, Teppichboden, beigem Boden und Tapetenwänden in Kolumbus

Basement living area
Großer Moderner Keller mit beiger Wandfarbe, hellem Holzboden, Kamin, gefliester Kaminumrandung und Tapetenwänden in Chicago
Großer Moderner Keller mit beiger Wandfarbe, hellem Holzboden, Kamin, gefliester Kaminumrandung und Tapetenwänden in Chicago
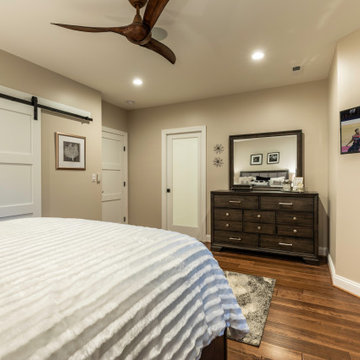
This older couple residing in a golf course community wanted to expand their living space and finish up their unfinished basement for entertainment purposes and more.
Their wish list included: exercise room, full scale movie theater, fireplace area, guest bedroom, full size master bath suite style, full bar area, entertainment and pool table area, and tray ceiling.
After major concrete breaking and running ground plumbing, we used a dead corner of basement near staircase to tuck in bar area.
A dual entrance bathroom from guest bedroom and main entertainment area was placed on far wall to create a large uninterrupted main floor area. A custom barn door for closet gives extra floor space to guest bedroom.
New movie theater room with multi-level seating, sound panel walls, two rows of recliner seating, 120-inch screen, state of art A/V system, custom pattern carpeting, surround sound & in-speakers, custom molding and trim with fluted columns, custom mahogany theater doors.
The bar area includes copper panel ceiling and rope lighting inside tray area, wrapped around cherry cabinets and dark granite top, plenty of stools and decorated with glass backsplash and listed glass cabinets.
The main seating area includes a linear fireplace, covered with floor to ceiling ledger stone and an embedded television above it.
The new exercise room with two French doors, full mirror walls, a couple storage closets, and rubber floors provide a fully equipped home gym.
The unused space under staircase now includes a hidden bookcase for storage and A/V equipment.
New bathroom includes fully equipped body sprays, large corner shower, double vanities, and lots of other amenities.
Carefully selected trim work, crown molding, tray ceiling, wainscoting, wide plank engineered flooring, matching stairs, and railing, makes this basement remodel the jewel of this community.
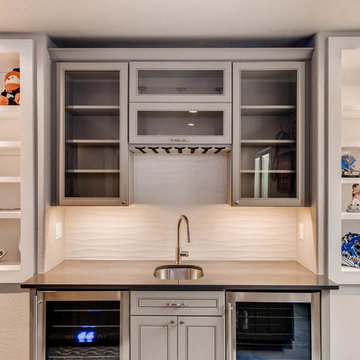
A small, yet functional basement, this space includes a custom bar with built-in shelving and museum lighting.
Großes Modernes Untergeschoss ohne Kamin mit weißer Wandfarbe, Teppichboden und braunem Boden in Denver
Großes Modernes Untergeschoss ohne Kamin mit weißer Wandfarbe, Teppichboden und braunem Boden in Denver

Großes Uriges Untergeschoss mit Kaminumrandung aus Stein, beiger Wandfarbe und Kamin in Calgary
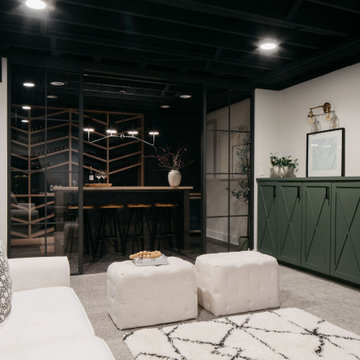
2023 is the “Year of Color,” so get creative when choosing cabinet colors!✨
Choosing cabinet colors is all about expressing your personal style and bringing that vision in your mind to life.
If you want to experiment with color, but aren’t ready to commit to painting your entire house bright blue, adding pops of color to spaces like your mudroom, basement, or office can be a great way to ease into the trend.

Großes Modernes Souterrain mit weißer Wandfarbe, Vinylboden, Gaskamin, Kaminumrandung aus Holz und braunem Boden in St. Louis
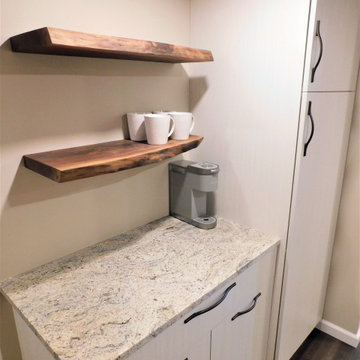
Großes Klassisches Souterrain ohne Kamin mit beiger Wandfarbe, Vinylboden und braunem Boden in Sonstige
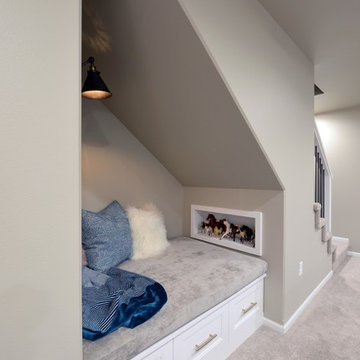
Robb Siverson Photography
Großer Moderner Hochkeller mit grauer Wandfarbe, Teppichboden, Tunnelkamin, Kaminumrandung aus Holz und beigem Boden in Sonstige
Großer Moderner Hochkeller mit grauer Wandfarbe, Teppichboden, Tunnelkamin, Kaminumrandung aus Holz und beigem Boden in Sonstige
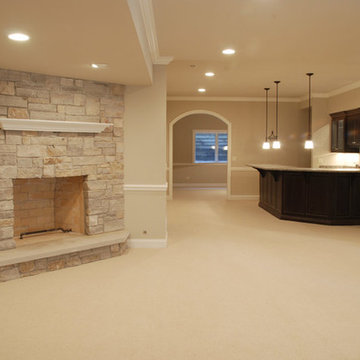
Großer Moderner Hochkeller mit beiger Wandfarbe, Teppichboden, Kamin und Kaminumrandung aus Stein in Atlanta
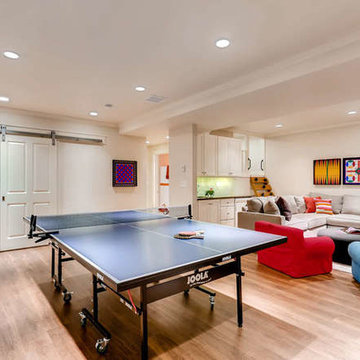
Flooring: Engineered Hardwood
Großes Klassisches Untergeschoss mit weißer Wandfarbe, beigem Boden und Laminat in Denver
Großes Klassisches Untergeschoss mit weißer Wandfarbe, beigem Boden und Laminat in Denver
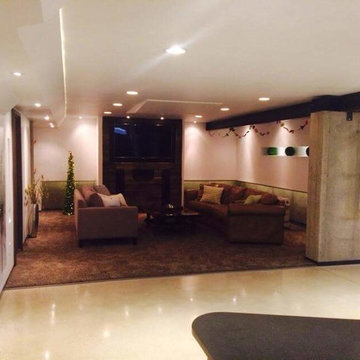
Jason Grimes
Großes Industrial Untergeschoss mit weißer Wandfarbe und Betonboden in Cincinnati
Großes Industrial Untergeschoss mit weißer Wandfarbe und Betonboden in Cincinnati
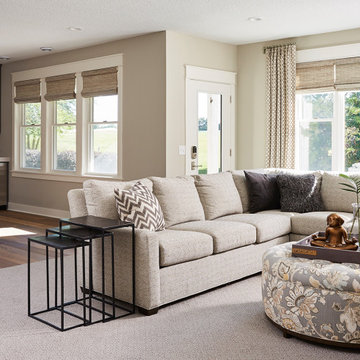
Large and open lower level family room for entertaining.
Großes Klassisches Souterrain mit grauer Wandfarbe, Teppichboden, Gaskamin, Kaminumrandung aus Stein und grauem Boden in Minneapolis
Großes Klassisches Souterrain mit grauer Wandfarbe, Teppichboden, Gaskamin, Kaminumrandung aus Stein und grauem Boden in Minneapolis

In the main seating area, Riverside installed an electric fireplace for added warmth and ambiance. The fireplace surround was comprised of Mannington laminate wide planks in ‘Keystone Oak’ and topped with a natural pine rough-sawn fireplace mantle stained to match the pool table. A higher contrast and bolder look was created with the dark blue ‘Indigo Batik’ accent color, blended beautifully with the softer natural materials used throughout the basement.
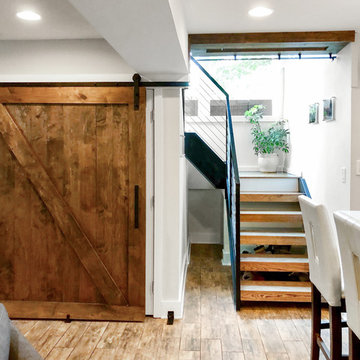
Großer Klassischer Hochkeller ohne Kamin mit weißer Wandfarbe, braunem Holzboden und braunem Boden in Washington, D.C.
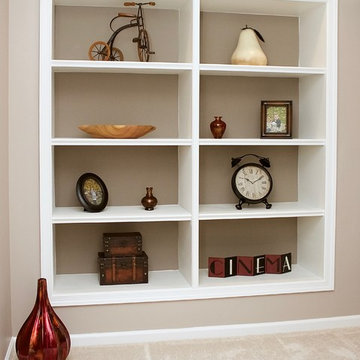
Großes Klassisches Untergeschoss ohne Kamin mit beiger Wandfarbe, Teppichboden und beigem Boden in Philadelphia
Großer Beiger Keller Ideen und Design
6
