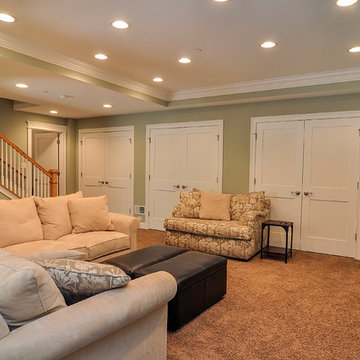Großer Brauner Keller Ideen und Design
Suche verfeinern:
Budget
Sortieren nach:Heute beliebt
61 – 80 von 6.562 Fotos
1 von 3
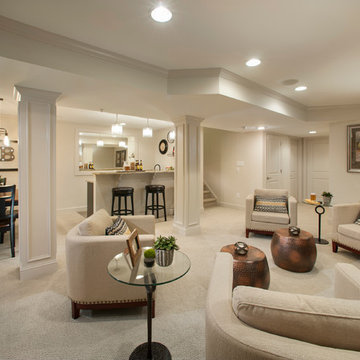
Comfortable finished basement at Mainland Square includes an inviting bar area and powder room. wbhomesinc.com
Großes Klassisches Souterrain ohne Kamin mit beiger Wandfarbe, Teppichboden und beigem Boden in Philadelphia
Großes Klassisches Souterrain ohne Kamin mit beiger Wandfarbe, Teppichboden und beigem Boden in Philadelphia
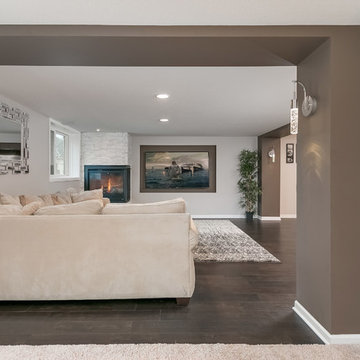
Wall sconces make the perfect accessory to dress up the entrance into this Home Theater area. ©Finished Basement Company
Großes Klassisches Souterrain mit grauer Wandfarbe, dunklem Holzboden, Eckkamin, gefliester Kaminumrandung und braunem Boden in Minneapolis
Großes Klassisches Souterrain mit grauer Wandfarbe, dunklem Holzboden, Eckkamin, gefliester Kaminumrandung und braunem Boden in Minneapolis
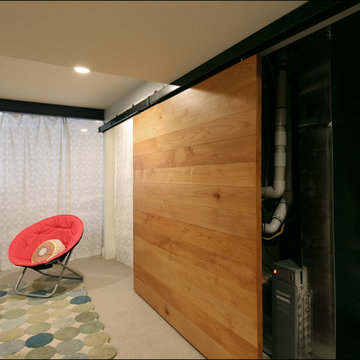
A sliding wood paneled door cleverly hides the furnace. Design by Anne De Wolf. Photo by Photo Art Portraits.
Großer Klassischer Keller in Portland
Großer Klassischer Keller in Portland
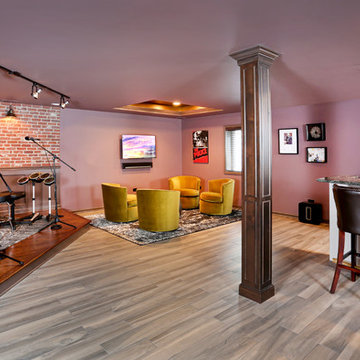
This finished basement was created for a family who loves music and loves to entertain. A full bar, a loung area and stage for musical performances makes it a popular gathering place.
Created by Jennifer Runner of Normandy Design Build Remodeling
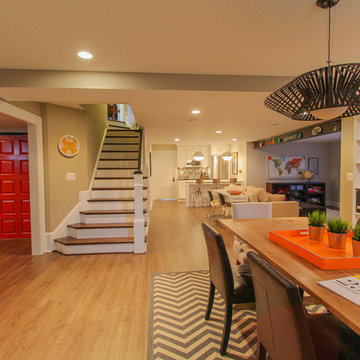
Newly finished basement in Ashburn, Virginia. The basement originally had several awkwardly placed columns, which were removed to allow for open plan the clients desired. The red door seen, is from a Capitol Hill rowe house. It s was painted and mounted on barn door hardware, that allows it to slide completely out of the way.
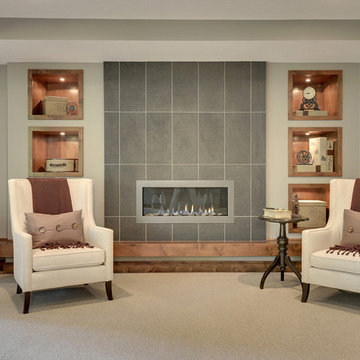
Long, horizontal fireplace with large format tile surround. Custom built in shelving.
Photography by Spacecrafting
Großes Klassisches Souterrain mit grüner Wandfarbe, Teppichboden, Gaskamin und gefliester Kaminumrandung in Minneapolis
Großes Klassisches Souterrain mit grüner Wandfarbe, Teppichboden, Gaskamin und gefliester Kaminumrandung in Minneapolis
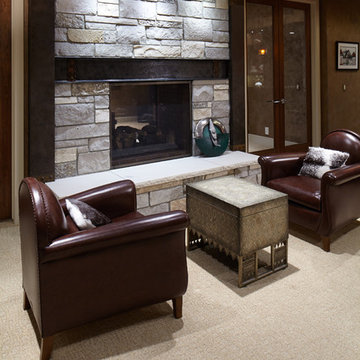
Jeffrey Bebee Photography
Großer Klassischer Hochkeller mit brauner Wandfarbe, Teppichboden, Tunnelkamin und Kaminumrandung aus Stein in Omaha
Großer Klassischer Hochkeller mit brauner Wandfarbe, Teppichboden, Tunnelkamin und Kaminumrandung aus Stein in Omaha

Large open floor plan in basement with full built-in bar, fireplace, game room and seating for all sorts of activities. Cabinetry at the bar provided by Brookhaven Cabinetry manufactured by Wood-Mode Cabinetry. Cabinetry is constructed from maple wood and finished in an opaque finish. Glass front cabinetry includes reeded glass for privacy. Bar is over 14 feet long and wrapped in wainscot panels. Although not shown, the interior of the bar includes several undercounter appliances: refrigerator, dishwasher drawer, microwave drawer and refrigerator drawers; all, except the microwave, have decorative wood panels.

Großer Moderner Hochkeller mit Heimkino, schwarzer Wandfarbe, Vinylboden, Kamin, Kaminumrandung aus Metall, eingelassener Decke und Wandpaneelen in Sonstige

Our in-house design staff took this unfinished basement from sparse to stylish speak-easy complete with a fireplace, wine & bourbon bar and custom humidor.
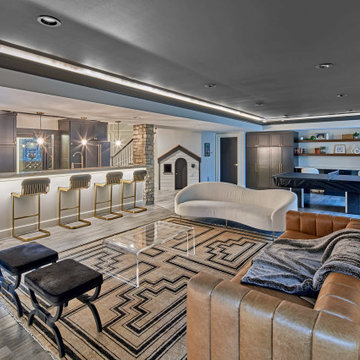
Luxury finished basement with full kitchen and bar, clack GE cafe appliances with rose gold hardware, home theater, home gym, bathroom with sauna, lounge with fireplace and theater, dining area, and wine cellar.
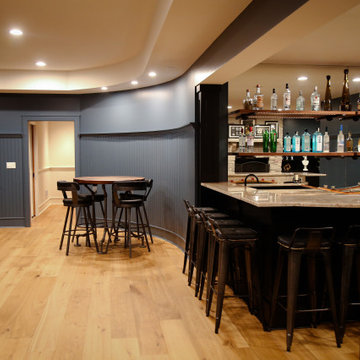
Now this is the perfect place for watching some football or a little blacklight ping pong. We added wide plank pine floors and deep dirty blue walls to create the frame. The black velvet pit sofa, custom made table, pops of gold, leather, fur and reclaimed wood give this space the masculine but sexy feel we were trying to accomplish.
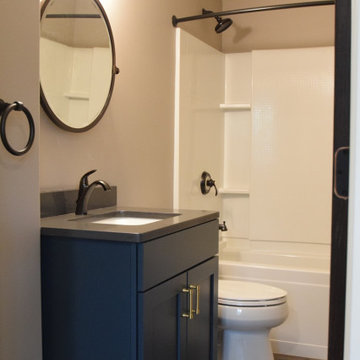
Großer Klassischer Keller mit beiger Wandfarbe, Vinylboden und buntem Boden in Sonstige
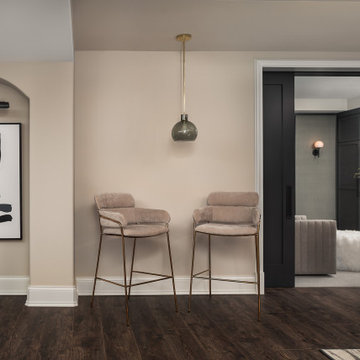
Basement Remodel with multiple areas for work, play and relaxation.
Großes Klassisches Untergeschoss mit grauer Wandfarbe, Vinylboden, Kamin, Kaminumrandung aus Stein und braunem Boden in Chicago
Großes Klassisches Untergeschoss mit grauer Wandfarbe, Vinylboden, Kamin, Kaminumrandung aus Stein und braunem Boden in Chicago
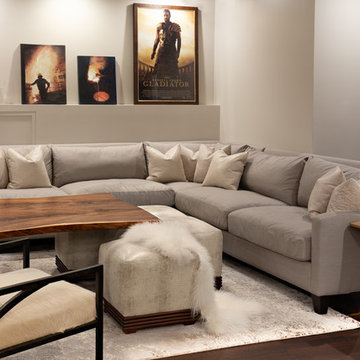
Großes Klassisches Untergeschoss mit bunten Wänden, dunklem Holzboden, gefliester Kaminumrandung, braunem Boden und Gaskamin in Sonstige
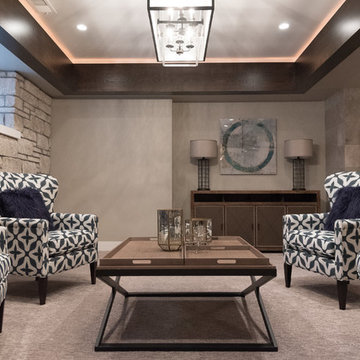
Großes Klassisches Untergeschoss ohne Kamin mit beiger Wandfarbe, Teppichboden und braunem Boden in Denver
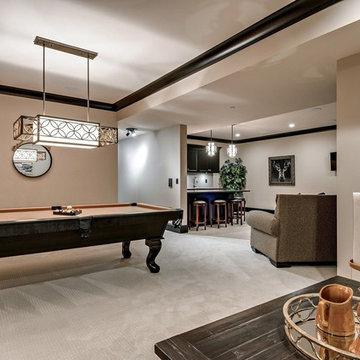
Finished basement billiards room with beige walls and carpet, black trim with a beige and black pool table, black tile fireplace surround, recessed lighting with hanging pool table lamp. black kitchen cabinets with dark gray granite counter tops make the custom bar with black and wood bar stools, stainless appliances.
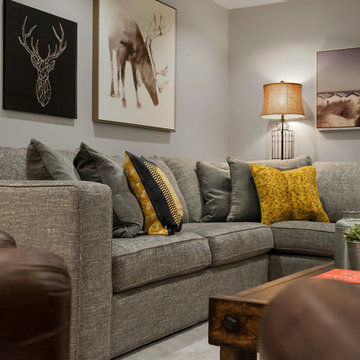
Rebecca Purdy Design | Toronto Interior Design | Basement | Photography Leeworkstudio, Katrina Lee | Mezkin Renovations
Großer Rustikaler Hochkeller mit grauer Wandfarbe, Teppichboden und beigem Boden in Toronto
Großer Rustikaler Hochkeller mit grauer Wandfarbe, Teppichboden und beigem Boden in Toronto

Großes Rustikales Untergeschoss ohne Kamin mit roter Wandfarbe, Betonboden und braunem Boden in Sonstige
Großer Brauner Keller Ideen und Design
4
