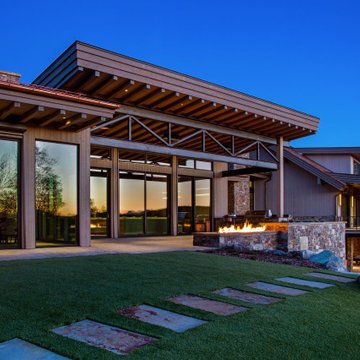Großer Gartenkamin Ideen und Design
Sortieren nach:Heute beliebt
21 – 40 von 259 Fotos
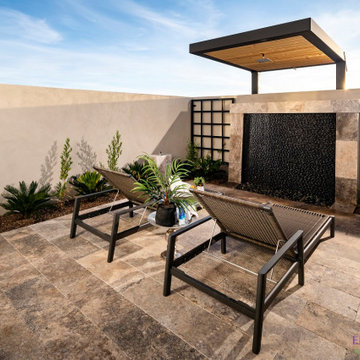
Geometrischer, Großer, Halbschattiger Klassischer Gartenkamin im Sommer, hinter dem Haus mit Betonboden in Phoenix
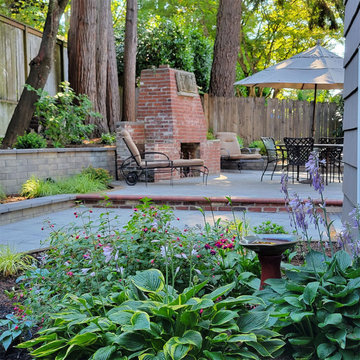
Taking our cue from the 1930’s original fireplace, this backyard is designed with a mix of modern and traditional materials to perfectly meld the old with the new. The bubbling natural stone fountain adds a soothing ambience and the landscape is a gardener’s dream of low maintenance plants, perennials and flowering shrubs for year round interest.
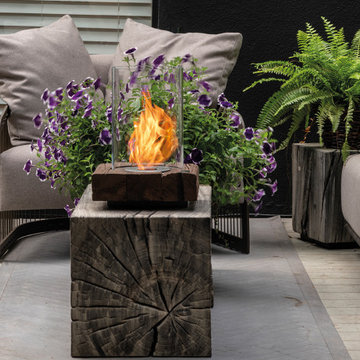
Portable Ecofireplace with encasing made of rustic demolition wood* from crossarms sections of old electric poles and featuring a semi-tempered artisanal blown glass* cover. Thermal insulation base made of refractory, heat insulating brick and felt lining.
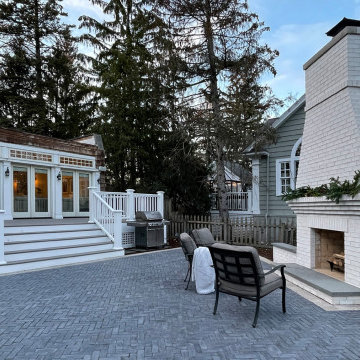
A custom white brick fireplace with hearth and seat walls, a paver patio, and a composite deck combine to create the perfect outdoor setting in this classic 1920 Shingle Style home.
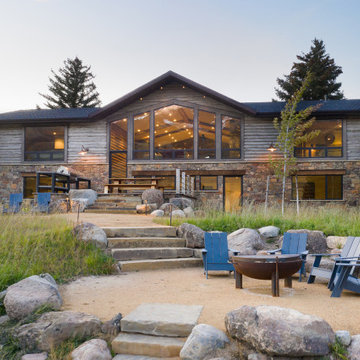
Gathering area. Sustainable Landscape Architecture design. Naturalistic design style, highlighting the architecture and situating the home in it's natural landscape within the first growing season. Large Private Ranch in Emigrant, Montana. Architecture by Formescent Architects | Photography by Jon Menezes
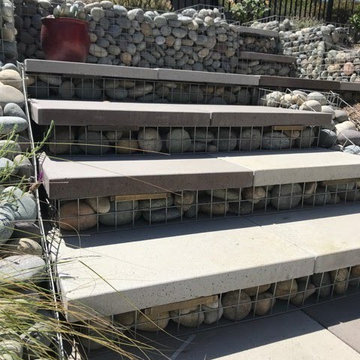
Geometrischer, Großer, Halbschattiger Mediterraner Gartenkamin im Sommer, hinter dem Haus mit Natursteinplatten in Orange County
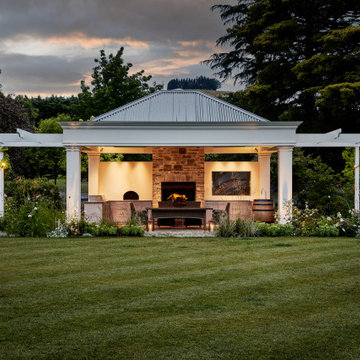
The stunning Myles Baldwin walled garden, with a grand lawn in front of the BBQ Pavilion.
Geometrischer, Großer Klassischer Gartenkamin im Frühling, hinter dem Haus mit direkter Sonneneinstrahlung, Pflastersteinen und Metallzaun in Sonstige
Geometrischer, Großer Klassischer Gartenkamin im Frühling, hinter dem Haus mit direkter Sonneneinstrahlung, Pflastersteinen und Metallzaun in Sonstige
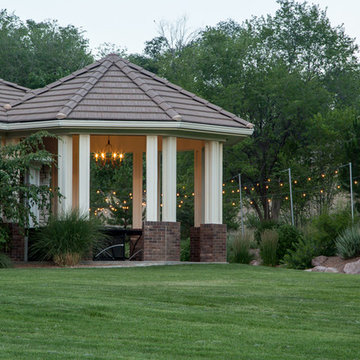
Geometrischer, Großer, Halbschattiger Gartenkamin im Sommer, hinter dem Haus mit Betonboden in Denver
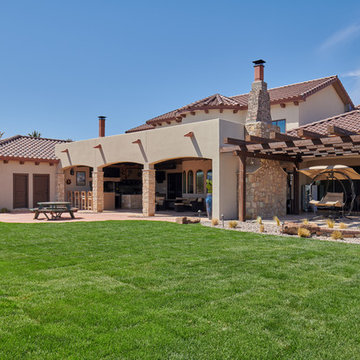
Designed with family in mind. We were invited to be part of this beautiful estate at ground breaking. Being involved at the beginning allowed us to help guide our client build a space that not only looks great, but will last a lifetime. From sub surface installation to cosmetic features, selecting the right materials without sacrificing quality. The curb appeal for our homeowner is great day & crazy good at night! Plenty of parking on this circular entrance for family & friends. A center raised planter focal piece sets the style, Rustic Elegance at the Ranch!
The main entrance flooring set with tumbled travertine scabos & brick accent welcomes guest comfortably. Xericscape keeps the theme front to back! Large boulders dot the terrain. Outdoor lighting accents the home and throughout the landscaping. Come through the home and enter outdoor living at its finest. Across the grassy yard plains entertaining destinations spaces invite the family out to play! A childres playset & sandbox for the kids and a south African custom fire pit for everyone to gather around to tell tells & stories! Back at the covered patio, an outdoor custom kitchen, churrasco grill, bar and fireplace make hanging outdoors fun! Of course the view of the mountains encapsulates this grand space. Memories will be created here!
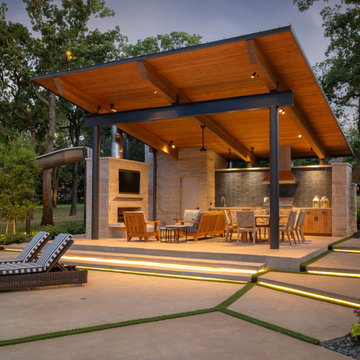
Modern Backyard oasis with recessed step lighting.
Geometrischer, Großer, Halbschattiger Moderner Gartenkamin im Frühling, hinter dem Haus mit Dielen
Geometrischer, Großer, Halbschattiger Moderner Gartenkamin im Frühling, hinter dem Haus mit Dielen
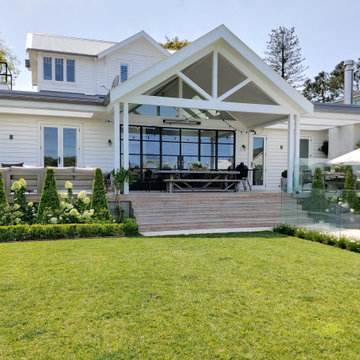
Indoor outdoor living at it's best created for year round use. The gardens planting scheme has been carefully selected to complement the architectural lines of the house
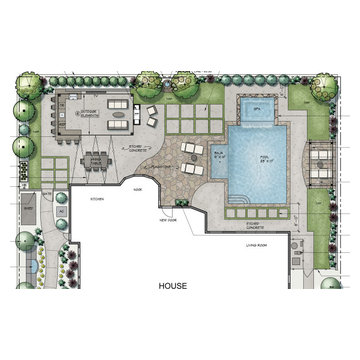
Landscape Logic transformed this backyard into a very user-friendly space. A place for adults and children to use together at all hours of the day. I especially love the dual-sided fireplace so that the kids can use after getting out of the pool while the adults are hanging out under the patio cover.
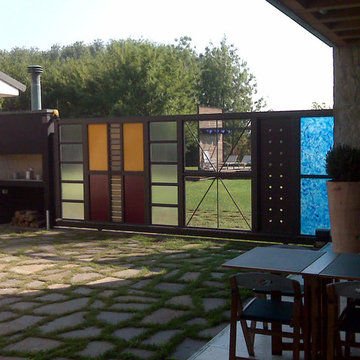
A dividere il cancello carrabile da quello pedonale vi è un camino da utilizzare nelle serate estive.
Geometrischer, Großer Moderner Garten mit Natursteinplatten in Sonstige
Geometrischer, Großer Moderner Garten mit Natursteinplatten in Sonstige
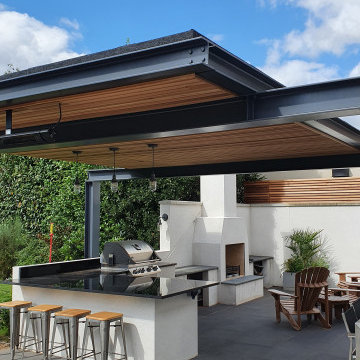
Großer Moderner Gartenkamin hinter dem Haus mit direkter Sonneneinstrahlung in Surrey
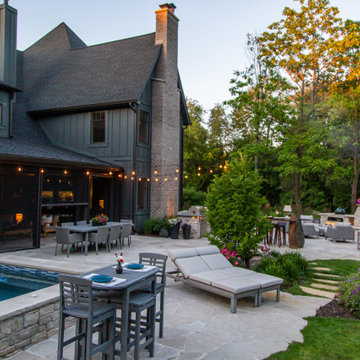
Großer Moderner Gartenkamin im Sommer, hinter dem Haus mit direkter Sonneneinstrahlung und Natursteinplatten in Chicago
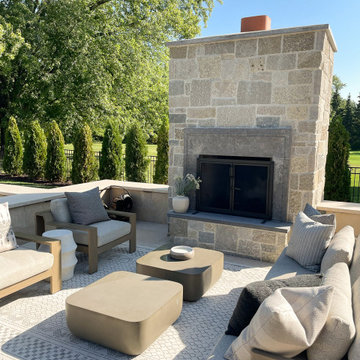
This Edina, MN project started when the client’s contacted me about their desire to create a family friendly entertaining space as well as a great place to entertain friends. The site amenities that were incorporated into the landscape design-build include a swimming pool, hot tub, outdoor dining space with grill/kitchen/bar combo, a mortared stone wood burning fireplace, and a pool house.
The house was built in 2015 and the rear yard was left essentially as a clean slate. Existing construction consisted of a covered screen porch with screens opening out to another covered space. Both were built with the floor constructed of composite decking (low lying deck, one step off to grade). The deck also wrapped over to doorways out of the kitchenette & dining room. This open amount of deck space allowed us to reconsider the furnishings for dining and how we could incorporate the bar and outdoor kitchen. We incorporated a self-contained spa within the deck to keep it closer to the house for winter use. It is surrounded by a raised masonry seating wall for “hiding” the spa and comfort for access. The deck was dis-assembled as needed to accommodate the masonry for the spa surround, bar, outdoor kitchen & re-built for a finished look as it attached back to the masonry.
The layout of the 20’x48’ swimming pool was determined in order to accommodate the custom pool house & rear/side yard setbacks. The client wanted to create ample space for chaise loungers & umbrellas as well as a nice seating space for the custom wood burning fireplace. Raised masonry walls are used to define these areas and give a sense of space. The pool house is constructed in line with the swimming pool on the deep/far end.
The swimming pool was installed with a concrete subdeck to allow for a custom stone coping on the pool edge. The patio material and coping are made out of 24”x36” Ardeo Limestone. 12”x24” Ardeo Limestone is used as veneer for the masonry items. The fireplace is a main focal point, so we decided to use a different veneer than the other masonry areas so it could stand out a bit more.
The clients have been enjoying all of the new additions to their dreamy coastal backyard. All of the elements flow together nicely and entertaining family and friends couldn’t be easier in this beautifully remodeled space.
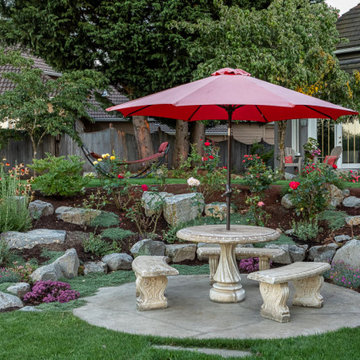
This terraced garden replaces an old sports court. The court is still serving as the patios in the middle terrace. Natural Bluestone was integrated in additional patios by the house and the lower terrace. The lower terrace serves as a water slowing drywell but is an excellent place to sit by an open fire pit and watch the Alpenglow on Mount Saint Helens and Mount Adams or watch the dancing city lights.
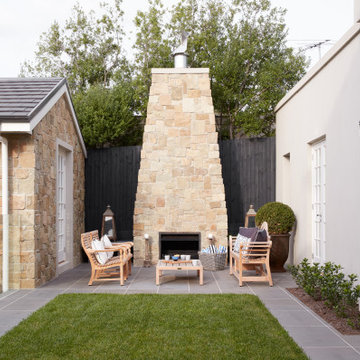
Großer Landhaus Gartenkamin hinter dem Haus mit Auffahrt, direkter Sonneneinstrahlung, Betonboden und Holzzaun in Melbourne
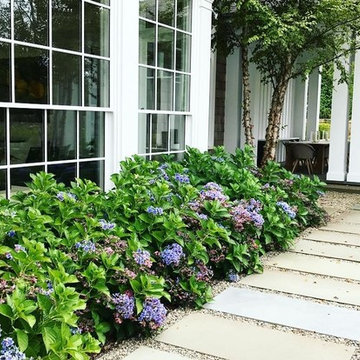
Geometrischer, Großer, Halbschattiger Klassischer Gartenkamin im Sommer, hinter dem Haus mit Betonboden in New York
Großer Gartenkamin Ideen und Design
2
