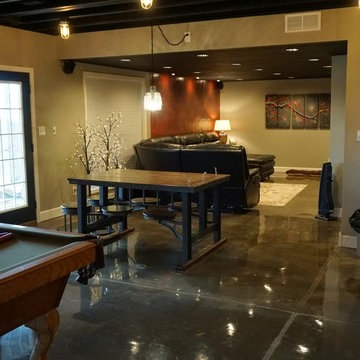Großer Moderner Keller Ideen und Design
Suche verfeinern:
Budget
Sortieren nach:Heute beliebt
41 – 60 von 4.736 Fotos
1 von 3
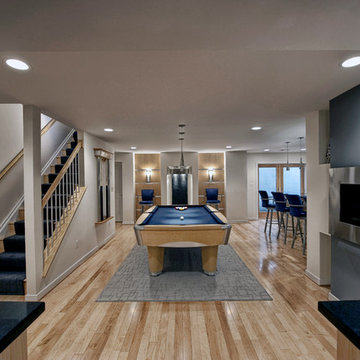
A theme of blonde wood, light walls, blues and greys pulls the basement together.
Großes Modernes Souterrain mit weißer Wandfarbe, hellem Holzboden, Kaminumrandung aus Metall, Gaskamin und beigem Boden in Washington, D.C.
Großes Modernes Souterrain mit weißer Wandfarbe, hellem Holzboden, Kaminumrandung aus Metall, Gaskamin und beigem Boden in Washington, D.C.
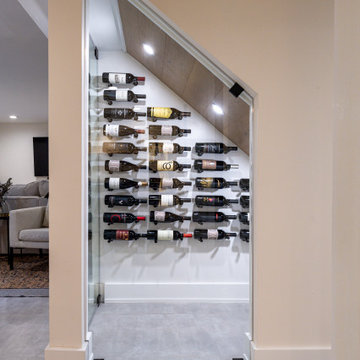
We converted this unfinished basement into a hip adult hangout for sipping wine, watching a movie and playing a few games.
Großer Moderner Keller mit weißer Wandfarbe und grauem Boden in Philadelphia
Großer Moderner Keller mit weißer Wandfarbe und grauem Boden in Philadelphia

Großer Moderner Keller mit schwarzer Wandfarbe, Vinylboden, Kamin, Kaminumrandung aus Backstein, braunem Boden und Holzdielenwänden in Atlanta

Großes Modernes Souterrain ohne Kamin mit weißer Wandfarbe, hellem Holzboden und beigem Boden in Omaha
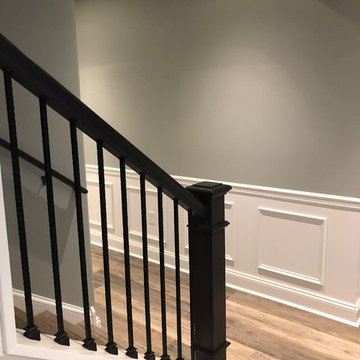
Basement Bar Dream Realized! Enter this cozy entertainment space by the downstairs landing with updated neutral paint colors and light wood-style vinyl flooring.

Großer Moderner Hochkeller ohne Kamin mit grauer Wandfarbe, Teppichboden und grauem Boden in Denver
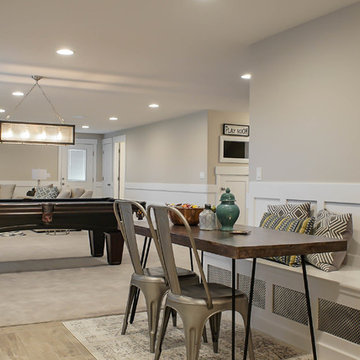
Großes Modernes Souterrain ohne Kamin mit beiger Wandfarbe, Teppichboden und beigem Boden in Salt Lake City

Marina Storm
Großes Modernes Untergeschoss mit beiger Wandfarbe, braunem Holzboden, Gaskamin und braunem Boden in Chicago
Großes Modernes Untergeschoss mit beiger Wandfarbe, braunem Holzboden, Gaskamin und braunem Boden in Chicago
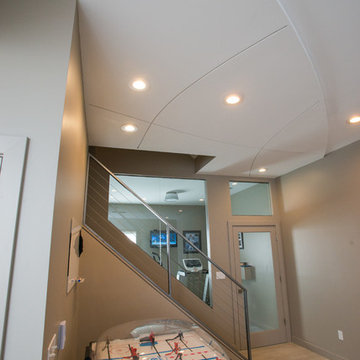
Gary Yon
Großer Moderner Keller mit beiger Wandfarbe und beigem Boden in Sonstige
Großer Moderner Keller mit beiger Wandfarbe und beigem Boden in Sonstige
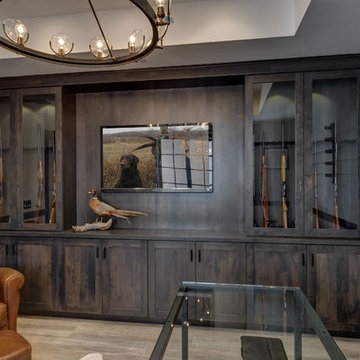
©Finished Basement Company
Großer Moderner Hochkeller ohne Kamin mit beiger Wandfarbe, hellem Holzboden und braunem Boden in Denver
Großer Moderner Hochkeller ohne Kamin mit beiger Wandfarbe, hellem Holzboden und braunem Boden in Denver
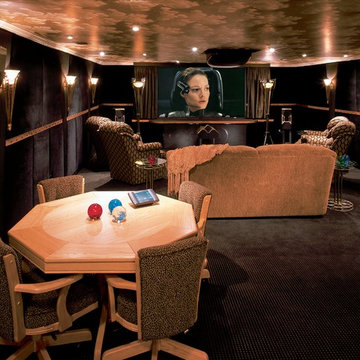
Großes Modernes Untergeschoss ohne Kamin mit schwarzer Wandfarbe, Teppichboden, braunem Boden und Heimkino in Atlanta
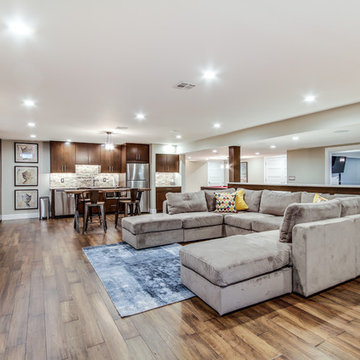
Jose Alfano
Großer Moderner Hochkeller ohne Kamin mit beiger Wandfarbe und braunem Holzboden in Philadelphia
Großer Moderner Hochkeller ohne Kamin mit beiger Wandfarbe und braunem Holzboden in Philadelphia

Großer Moderner Keller ohne Kamin mit beiger Wandfarbe, Betonboden und braunem Boden in Denver
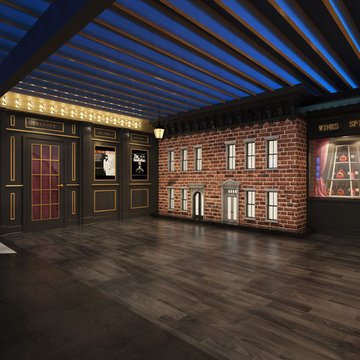
Großes Modernes Untergeschoss ohne Kamin mit schwarzer Wandfarbe und dunklem Holzboden in New York
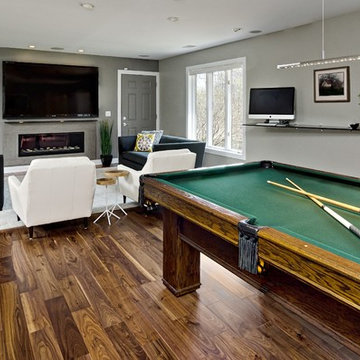
Photography: Mark Ehlen
Großes Modernes Souterrain mit grauer Wandfarbe, dunklem Holzboden, Gaskamin und gefliester Kaminumrandung in Minneapolis
Großes Modernes Souterrain mit grauer Wandfarbe, dunklem Holzboden, Gaskamin und gefliester Kaminumrandung in Minneapolis
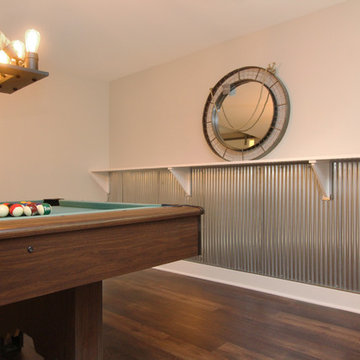
This family’s basement had become a catch-all space and was sorely underutilized. Although it was spacious, the current layout wasn’t working. The homeowners wanted to transform this space from closed and dreary to open and inviting.
Specific requirements of the design included:
- Opening up the area to create an awesome family hang out space game room for kids and adults
- A bar and eating area
- A theater room that the parents could enjoy without disturbing the kids at night
- An industrial design aesthetic
The transformation of this basement is amazing. Walls were opened to create flow between the game room, eating space and theater rooms. One end of a staircase was closed off, enabling the soundproofing of the theater.
A light neutral palette and gorgeous lighting fixtures make you forget that you are in the basement. Unique materials such as galvanized piping, corrugated metal and cool light fixtures give the space an industrial feel.
Now, this basement functions as the great family hang out space the homeowners envisioned.
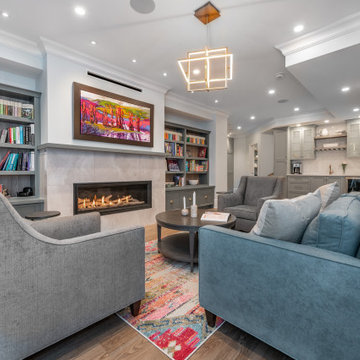
Water damage from a leak in this basement was the catalyst for a full basement renovation. What was once an underutilized and outdated space has now turned into a fully functional and beautiful living space for the whole family.
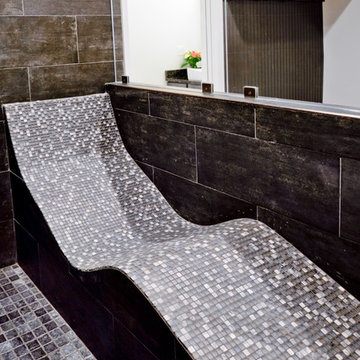
inspired spa style sauna, steam shower, whirlpool tub, locker room to an adjacent gym have been very challenging, to capture all amenities that he was inquiring.
Space was limited and how build partition walls, created a dilemma to achieve our goals. We had to reconstruct and move bearing posts to gain footsteps for our amazing and rejuvenating spa room.
This New Spa was a state of art with a curved tiled bench inside steam room and an Infrared Sauna, soaking whirlpool tub, separate dressing and vanity area just separated from adjacent Gym through pocket doors. New gym with mirrored walls was faced the backyard with a large window.
The main room was separated into an entertaining area with large bar and cabinetry, and some built INS facing the backyard. A new French door & window was added to back wall to allow more natural light. Built ins covered with light color natural maple wood tones, we were capturing his nature lifestyle. Through a double glass French door now you enter the state of the art movie theater room. Ceiling star panels, steps row seating, a large screen panel with black velvet curtains has made this space an Icon’s paradise. We have used embedded high quality speakers and surround sound equipped with all new era of projectors, receivers and multiple playing gadgets.
The staircase to main level and closet space were redesigned allowing him additional hallway and storage space that he required to have,
Intrigued color schemes and fascinating equipment’s has made this basement a place for serenity and excitement
Großer Moderner Keller Ideen und Design
3
