Große Esszimmer mit Holzwänden Ideen und Design
Suche verfeinern:
Budget
Sortieren nach:Heute beliebt
1 – 20 von 359 Fotos
1 von 3

This mid century modern home boasted irreplaceable features including original wood cabinets, wood ceiling, and a wall of floor to ceiling windows. C&R developed a design that incorporated the existing details with additional custom cabinets that matched perfectly. A new lighting plan, quartz counter tops, plumbing fixtures, tile backsplash and floors, and new appliances transformed this kitchen while retaining all the mid century flavor.
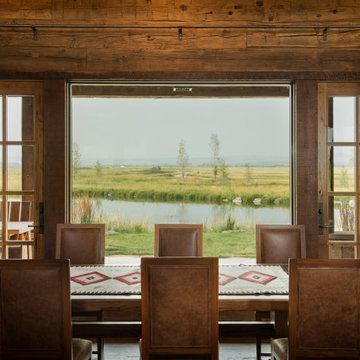
Offenes, Großes Klassisches Esszimmer mit dunklem Holzboden, freigelegten Dachbalken und Holzwänden in Sonstige
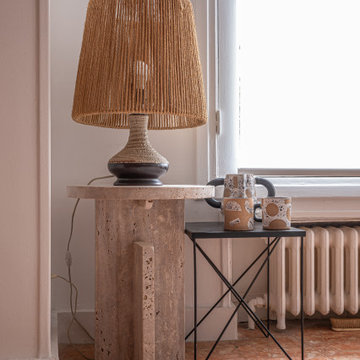
Projet livré fin novembre 2022, budget tout compris 100 000 € : un appartement de vieille dame chic avec seulement deux chambres et des prestations datées, à transformer en appartement familial de trois chambres, moderne et dans l'esprit Wabi-sabi : épuré, fonctionnel, minimaliste, avec des matières naturelles, de beaux meubles en bois anciens ou faits à la main et sur mesure dans des essences nobles, et des objets soigneusement sélectionnés eux aussi pour rappeler la nature et l'artisanat mais aussi le chic classique des ambiances méditerranéennes de l'Antiquité qu'affectionnent les nouveaux propriétaires.
La salle de bain a été réduite pour créer une cuisine ouverte sur la pièce de vie, on a donc supprimé la baignoire existante et déplacé les cloisons pour insérer une cuisine minimaliste mais très design et fonctionnelle ; de l'autre côté de la salle de bain une cloison a été repoussée pour gagner la place d'une très grande douche à l'italienne. Enfin, l'ancienne cuisine a été transformée en chambre avec dressing (à la place de l'ancien garde manger), tandis qu'une des chambres a pris des airs de suite parentale, grâce à une grande baignoire d'angle qui appelle à la relaxation.
Côté matières : du noyer pour les placards sur mesure de la cuisine qui se prolongent dans la salle à manger (avec une partie vestibule / manteaux et chaussures, une partie vaisselier, et une partie bibliothèque).
On a conservé et restauré le marbre rose existant dans la grande pièce de réception, ce qui a grandement contribué à guider les autres choix déco ; ailleurs, les moquettes et carrelages datés beiges ou bordeaux ont été enlevés et remplacés par du béton ciré blanc coco milk de chez Mercadier. Dans la salle de bain il est même monté aux murs dans la douche !
Pour réchauffer tout cela : de la laine bouclette, des tapis moelleux ou à l'esprit maison de vanaces, des fibres naturelles, du lin, de la gaze de coton, des tapisseries soixante huitardes chinées, des lampes vintage, et un esprit revendiqué "Mad men" mêlé à des vibrations douces de finca ou de maison grecque dans les Cyclades...

Große Country Frühstücksecke mit weißer Wandfarbe, hellem Holzboden, braunem Boden, gewölbter Decke und Holzwänden in Charleston
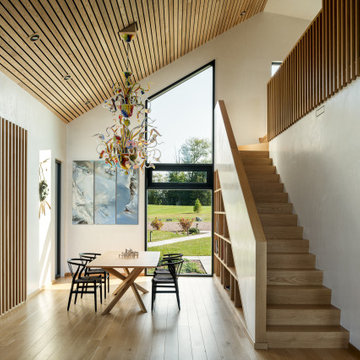
Offenes, Großes Modernes Esszimmer mit beiger Wandfarbe, hellem Holzboden, Holzdecke und Holzwänden in Montreal

Großes Modernes Esszimmer mit grauer Wandfarbe, Porzellan-Bodenfliesen, grauem Boden, Holzdecke und Holzwänden in Melbourne
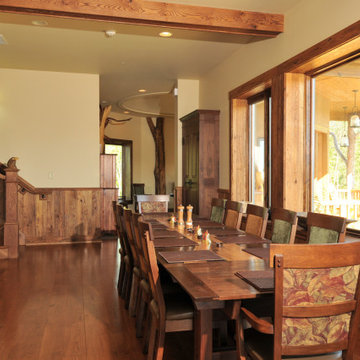
Wood and florals continue the outdoor theme of this retreat center.
Geschlossenes, Großes Esszimmer mit beiger Wandfarbe, braunem Holzboden, braunem Boden, freigelegten Dachbalken und Holzwänden in Sonstige
Geschlossenes, Großes Esszimmer mit beiger Wandfarbe, braunem Holzboden, braunem Boden, freigelegten Dachbalken und Holzwänden in Sonstige

Looking for modern!? Look no further. Imagine dinner under this ultra modern chandelier, wrapped in geometrical board and batten white walls set on these beautiful wood floors.

Modern Dining Room in an open floor plan, sits between the Living Room, Kitchen and Backyard Patio. The modern electric fireplace wall is finished in distressed grey plaster. Modern Dining Room Furniture in Black and white is paired with a sculptural glass chandelier. Floor to ceiling windows and modern sliding glass doors expand the living space to the outdoors.

Lodge Dining Room/Great room with vaulted log beams, wood ceiling, and wood floors. Antler chandelier over dining table. Built-in cabinets and home bar area.

This Aspen retreat boasts both grandeur and intimacy. By combining the warmth of cozy textures and warm tones with the natural exterior inspiration of the Colorado Rockies, this home brings new life to the majestic mountains.

Offenes, Großes Retro Esszimmer mit weißer Wandfarbe, hellem Holzboden, braunem Boden und Holzwänden in Portland
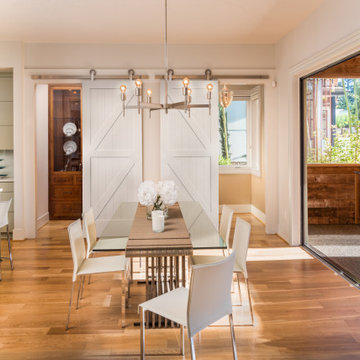
If you're looking for ideas for your home renovation, this Modern Farmhouse is great inspiration. The sliding barn doors, the pakari accent wall/ceiling and the moulding are all wonderful ways to enhance your home and create that show stopping look.
Check out ELandELWoodProducts.com

The public area is split into 4 overlapping spaces, centrally separated by the kitchen. Here is a view of the dining hall, looking into the kitchen.
Offenes, Großes Modernes Esszimmer mit weißer Wandfarbe, Betonboden, grauem Boden, gewölbter Decke und Holzwänden in New York
Offenes, Großes Modernes Esszimmer mit weißer Wandfarbe, Betonboden, grauem Boden, gewölbter Decke und Holzwänden in New York
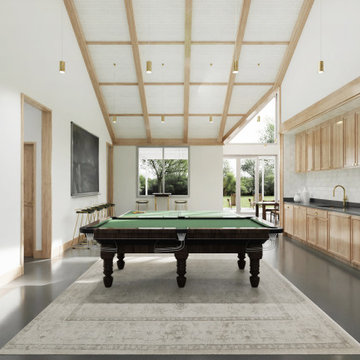
The public area is split into 4 overlapping spaces, centrally separated by the kitchen. Here is a view of the game room and bar.
Offenes, Großes Modernes Esszimmer mit weißer Wandfarbe, Betonboden, grauem Boden, gewölbter Decke und Holzwänden in New York
Offenes, Großes Modernes Esszimmer mit weißer Wandfarbe, Betonboden, grauem Boden, gewölbter Decke und Holzwänden in New York

Our Ridgewood Estate project is a new build custom home located on acreage with a lake. It is filled with luxurious materials and family friendly details. This formal dining room is transitional in style for this large family.
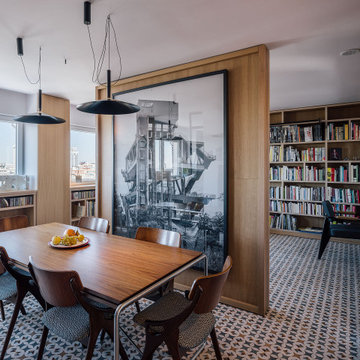
Comedor, con la pared pivotante cerrada
Großes, Offenes Modernes Esszimmer mit Keramikboden, Holzwänden, weißer Wandfarbe und buntem Boden in Madrid
Großes, Offenes Modernes Esszimmer mit Keramikboden, Holzwänden, weißer Wandfarbe und buntem Boden in Madrid
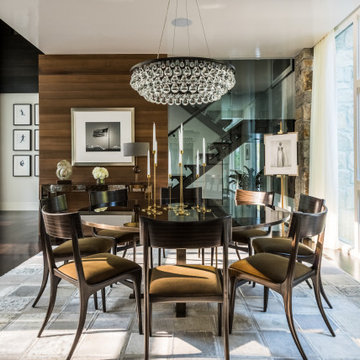
Offenes, Großes Modernes Esszimmer mit weißer Wandfarbe, dunklem Holzboden, braunem Boden und Holzwänden in Atlanta
Große Esszimmer mit Holzwänden Ideen und Design
1

