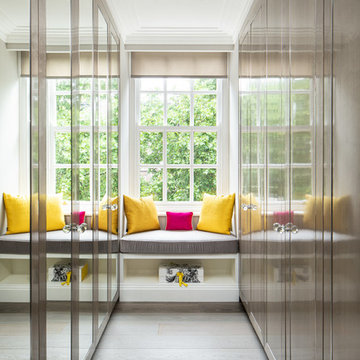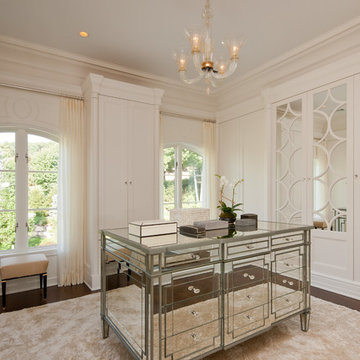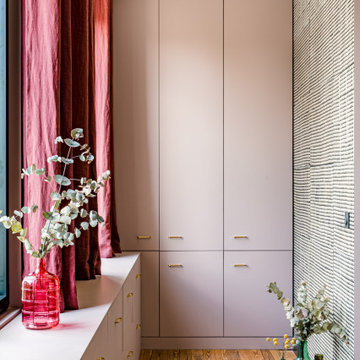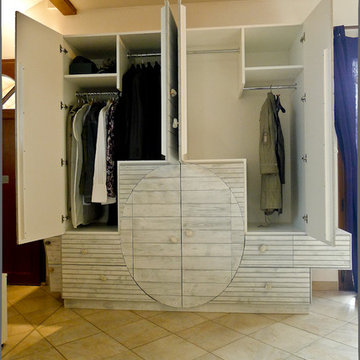Grüne Ankleidezimmer Ideen und Design
Suche verfeinern:
Budget
Sortieren nach:Heute beliebt
101 – 120 von 1.980 Fotos
1 von 2
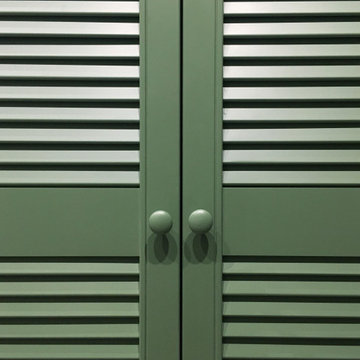
EIngebautes, Kleines, Neutrales Modernes Ankleidezimmer mit Lamellenschränken in Moskau
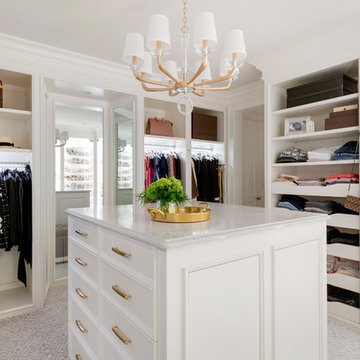
Spacecrafting Photography
Großes Klassisches Ankleidezimmer mit Ankleidebereich, offenen Schränken, weißen Schränken, Teppichboden und buntem Boden in Minneapolis
Großes Klassisches Ankleidezimmer mit Ankleidebereich, offenen Schränken, weißen Schränken, Teppichboden und buntem Boden in Minneapolis
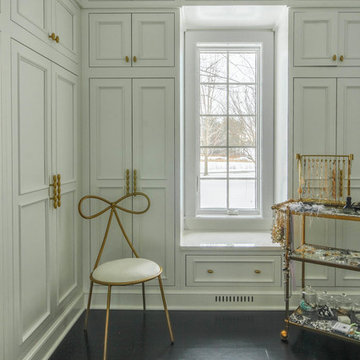
Mittelgroßer Klassischer Begehbarer Kleiderschrank mit Schrankfronten mit vertiefter Füllung, weißen Schränken, dunklem Holzboden und braunem Boden in Detroit
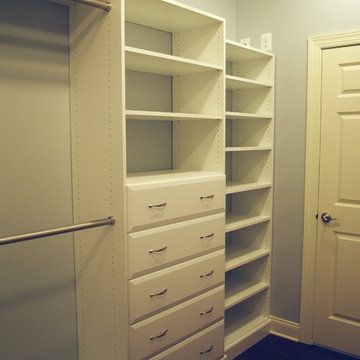
Two Stacks of Drawers, Lots of Shelving and Ample Hanging maximize the usable space in this Master Closet in Ashburn, VA.
(Fabricated and Installed by Closet Factory Washington, DC)
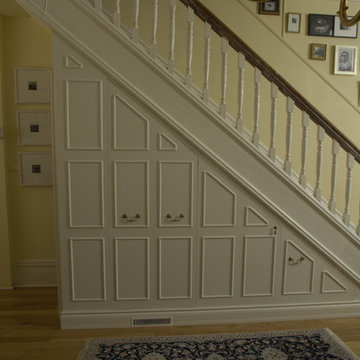
Main floor of the house had no storage space. Client wanted to use the space under the main staircase. Front view with all compartments closed.
Photography by Lucas Oleniuk.
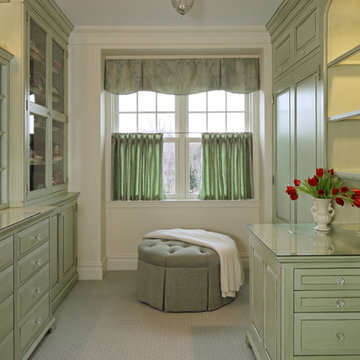
Großes Klassisches Ankleidezimmer mit Ankleidebereich, profilierten Schrankfronten, grünen Schränken, Teppichboden und buntem Boden in Bridgeport
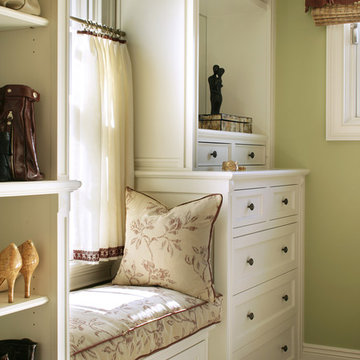
Designed by KBK Interior Design
KBKInteriorDesign.com
Photo by Peter Rymwid
Klassisches Ankleidezimmer in New York
Klassisches Ankleidezimmer in New York
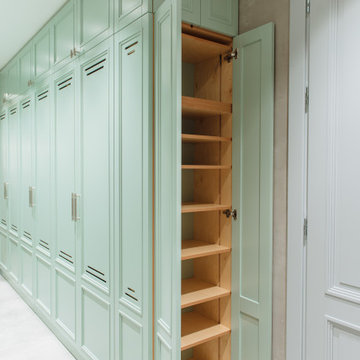
Когда мебель изготавливается индивидуально, есть возможность максимально удобно использовать даже торцевую часть шкафа.
Mittelgroßes Modernes Ankleidezimmer mit Einbauschrank, profilierten Schrankfronten und grünen Schränken in Moskau
Mittelgroßes Modernes Ankleidezimmer mit Einbauschrank, profilierten Schrankfronten und grünen Schränken in Moskau
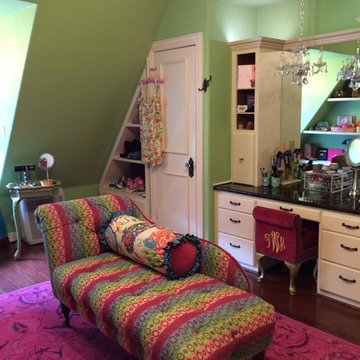
Talk about Closet Envy..
Großer Asiatischer Begehbarer Kleiderschrank mit dunklem Holzboden in Austin
Großer Asiatischer Begehbarer Kleiderschrank mit dunklem Holzboden in Austin
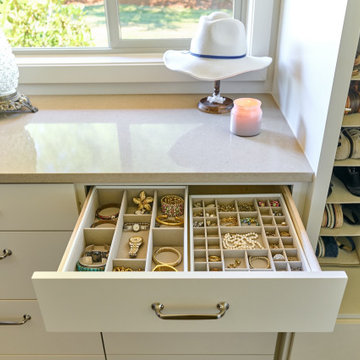
For this whole house remodel, we wanted to create a cohesive design with a modern and rustic style. This meant updating every finish, reconfiguring rooms, and adding custom touches in just about every corner. Our concept for the color scheme of the project was focused on the homeowner’s favorite “warm sweater” colors. We wanted taupe and warm neutrals to contrast bold accents and let the landscape be the accent. Leaning into a contemporary transitional style, we composed a unique look. Engineered hardwood floors, new light fixtures, new paint colors, and custom cabinetry extend through the home.
In the kitchen, we installed a new corner window, a full-height tile backsplash, and custom corner breakfast nook. Moving into the family room, we added a new custom built-in tv cabinet and whitewashed the brick behind the fireplace. Down the hallway, we installed a modern bronze and glass door to create a vestibule style entry to the owner’s suite. This was a creative way to break up the long hallway. Off the hallway, we designed an elevated powder room that is a moody gem. It features a striking wall-hung limestone sink with brushed gold exposed plumbing and fixtures. A Turkish “Silver Shadow” marble wraps the room in a wainscoting detail to add interest. Statement oil rubbed bronze light fixtures with glass details make the room glow. A warm mauve yet neutral paint color washes the walls and ceiling.
With the goal of creating a home that welcomes guests, we crafted a guest suite with its own private bathroom by taking space from an existing bedroom. The guest bathroom features a curbless shower, custom white oak vanity, and a large closet with a custom closet solution. Brushed gold hardware and creamy beige zellige tile create a warm and inviting atmosphere.
For the primary suite, we remodeled and reconfigured the entire bathroom and bedroom so that from first entry into the suite, you have a beautiful view. Accentuating the tall, vaulted ceilings, we added wall washer sconces, a chandelier hanging from the beam, and a nook for a beautiful antique armoire to recess in to. A custom vanity with a touch screen lighted mirror is the perfect place to get ready for the day.
A luxurious walk-in closet now sits off the primary bedroom. Custom cabinetry takes advantage of every square inch of space, with adjustable shelves and the perfect balance of open to closed areas. We designed shelving specifically for handbags with a bifold door and drawers sized perfectly for jewelry. In the primary bathroom long, pendant lights hang from the vaulted ceiling and extra tall custom mirrors accentuate the height of the room. A black quartz countertop with warm veining and dark mahogany cabinetry makes a bold statement against the neutral backdrop of the other finishes. The curbless walk-in shower features a linear drain, custom glass enclosure, and a floating corner bench seat.
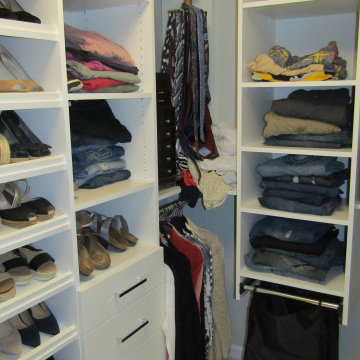
Mittelgroßer, Neutraler Klassischer Begehbarer Kleiderschrank mit flächenbündigen Schrankfronten, weißen Schränken, Porzellan-Bodenfliesen und weißem Boden in Sonstige
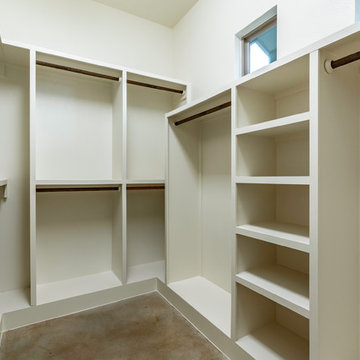
Großer, Neutraler Klassischer Begehbarer Kleiderschrank mit offenen Schränken, weißen Schränken, Betonboden und braunem Boden in Austin
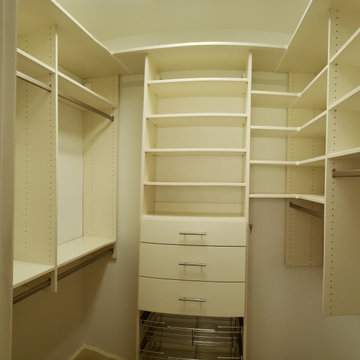
Mittelgroßer, Neutraler Moderner Begehbarer Kleiderschrank mit flächenbündigen Schrankfronten, weißen Schränken und dunklem Holzboden in Birmingham
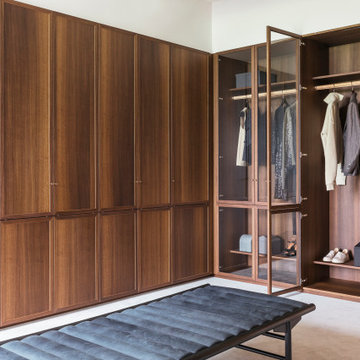
Großer, Neutraler Moderner Begehbarer Kleiderschrank mit Schrankfronten im Shaker-Stil, hellbraunen Holzschränken, Teppichboden und beigem Boden in Kopenhagen
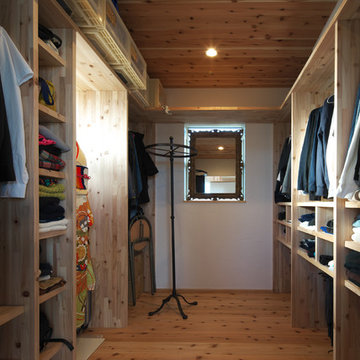
Neutraler Moderner Begehbarer Kleiderschrank mit offenen Schränken, hellbraunen Holzschränken, braunem Holzboden und braunem Boden in Sonstige
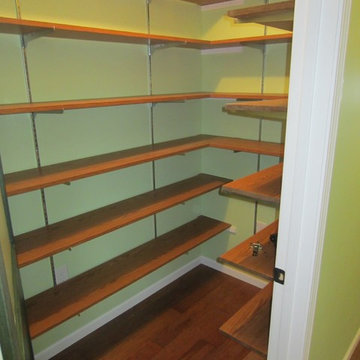
Plenty of storage space in this pantry closet adjacent to the kitchen.
Landhausstil Ankleidezimmer in Chicago
Landhausstil Ankleidezimmer in Chicago
Grüne Ankleidezimmer Ideen und Design
6
