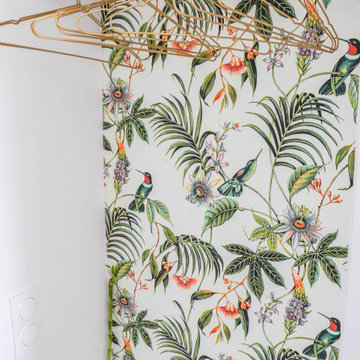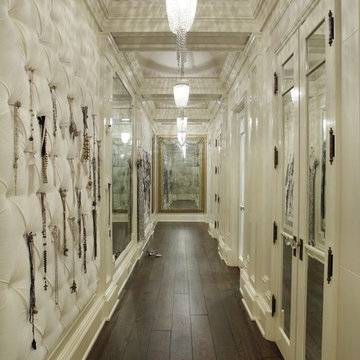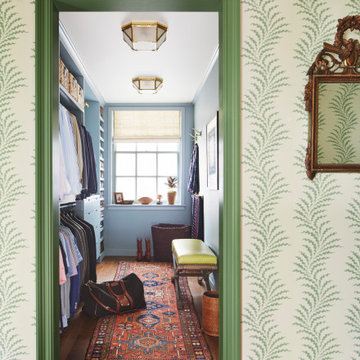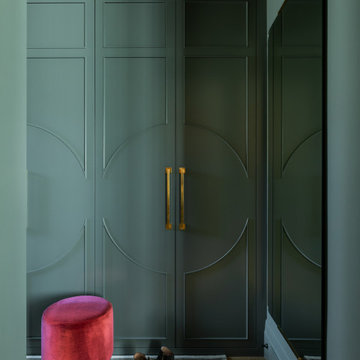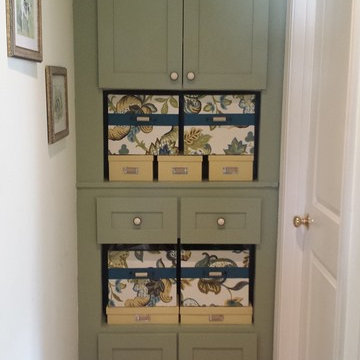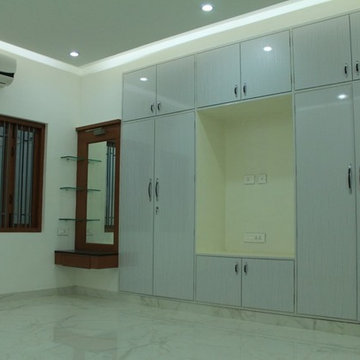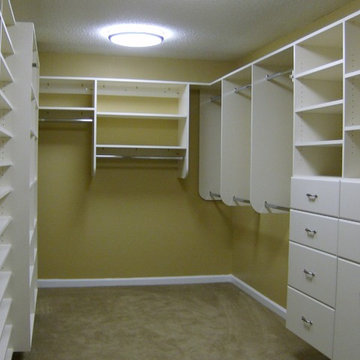Grüne Ankleidezimmer Ideen und Design
Suche verfeinern:
Budget
Sortieren nach:Heute beliebt
61 – 80 von 1.974 Fotos
1 von 2
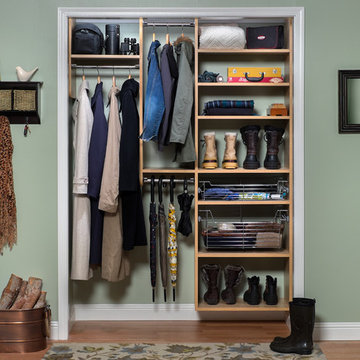
EIngebautes, Kleines, Neutrales Modernes Ankleidezimmer mit offenen Schränken, hellen Holzschränken und dunklem Holzboden in Boston
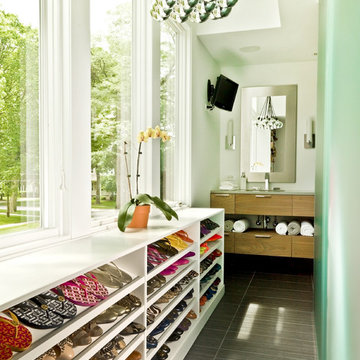
Cynthia Lynn Photography
Modernes Ankleidezimmer mit offenen Schränken, weißen Schränken und Keramikboden in Chicago
Modernes Ankleidezimmer mit offenen Schränken, weißen Schränken und Keramikboden in Chicago
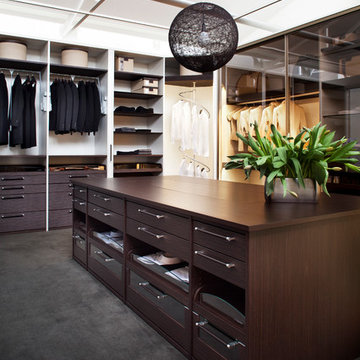
Custom designed wardrobe by Studio Becker of Sydney, with textured Sahara veneer fronts combined with white lacquer, and parsol brown sliding doors. The island contains a hidden jewelry lift for safe and convenient storage of valuables.
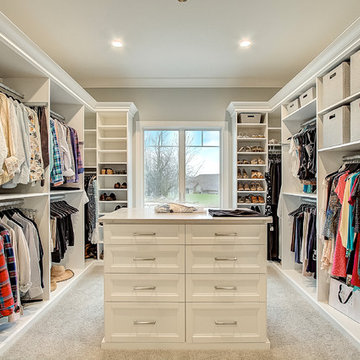
Neutraler Klassischer Begehbarer Kleiderschrank mit Schrankfronten mit vertiefter Füllung, weißen Schränken, Teppichboden und beigem Boden in Milwaukee
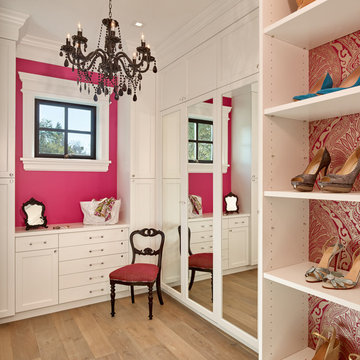
Cesar Rubio Photography
Klassisches Ankleidezimmer mit Schrankfronten im Shaker-Stil, weißen Schränken, hellem Holzboden, Ankleidebereich und beigem Boden in San Francisco
Klassisches Ankleidezimmer mit Schrankfronten im Shaker-Stil, weißen Schränken, hellem Holzboden, Ankleidebereich und beigem Boden in San Francisco
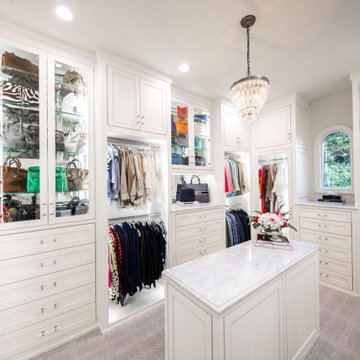
Large white walk in closet with bone trim inset style cabinetry and LED lighting throughout. Dressers, handbag display, adjustable shoe shelving, glass and mirrored doors showcase this luxury closet.
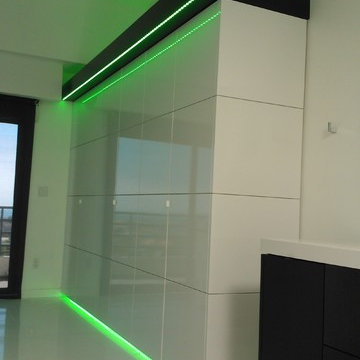
Custom built linen closet with grid pattern doors. Each of the three cabinets have two doors each but appear to be 8 individual doors. Cherry wood cap houses multi color LED lights.
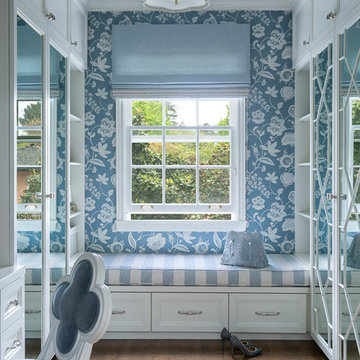
Klassisches Ankleidezimmer mit Schrankfronten mit vertiefter Füllung, weißen Schränken, dunklem Holzboden und braunem Boden in San Francisco
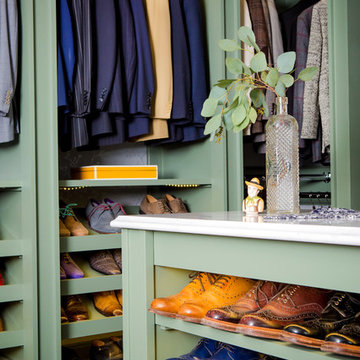
Built and designed by Shelton Design Build
Photo By: MissLPhotography
Großer Klassischer Begehbarer Kleiderschrank mit offenen Schränken, grünen Schränken, Bambusparkett und braunem Boden in Sonstige
Großer Klassischer Begehbarer Kleiderschrank mit offenen Schränken, grünen Schränken, Bambusparkett und braunem Boden in Sonstige
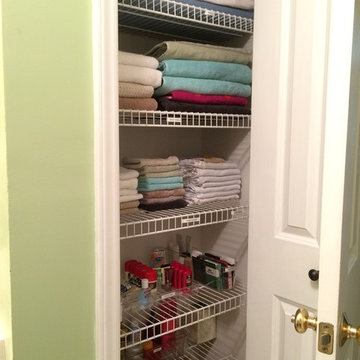
This closet contains towels and linens for a family of 3. The top shelf holds blankets and sheets, while the next two shelves house towels, wash cloths and hand towels. The bottom two shelves are for toiletries and extra storage items.
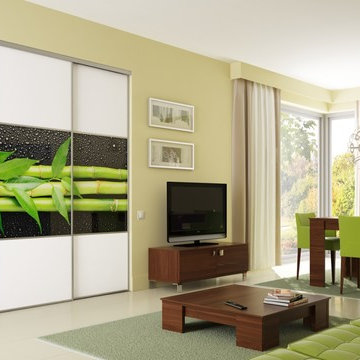
Living Room Closet Sliding doors with Custom Graphic Image (Bamboo Shoots) by Komandor Canada
EIngebautes, Mittelgroßes Asiatisches Ankleidezimmer in Toronto
EIngebautes, Mittelgroßes Asiatisches Ankleidezimmer in Toronto
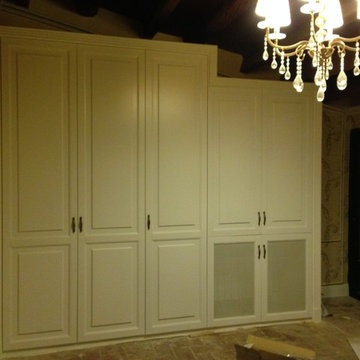
EIngebautes, Mittelgroßes, Neutrales Klassisches Ankleidezimmer mit profilierten Schrankfronten und weißen Schränken in Barcelona
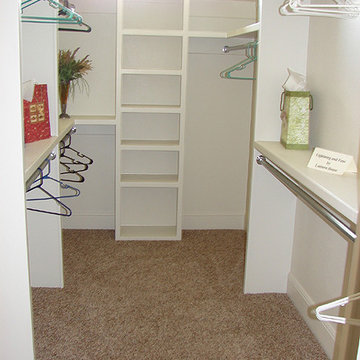
Douglas Custom Homes
proudly presents
4211 Shady Grove Ln.
Wichita Falls, Texas 76308
Offered at $396,000
Builder: Doug McCulloch
Cell: (940) 704-1461
Office: (940) 692-3435
Lot Size: 90' x 140'
1st floor Living Area: 2,868 sq. ft.
2nd Floor Bonus Room: 399 sq. ft.
Total living space: 3,267 sq. ft. - $121.61 sq
1 Car Garage: 868 sq. ft.
Front Porch: 143 sq. ft.
Back Porch: 409 sq. ft.
Total footprint: 4,687 sq. ft. - $84.49 sq
One Story, Country Style with upstairs Bonus room with Balcony and view to Lake.
4 Bedrooms, 3.5 Bathrooms, 3 Car split side entry garage.
21' x 19' Upstairs Game Room, pre-wired for Surround Sound System.
Two separate Living areas;
16.8' x 17' Living Room with 12' high ceiling.
15' x 15' Hearth Room with gas Fireplace.
Spacious Country Kitchen with Floating Island & raised bar top. Separate built in hutch style custom oak cabinets.
10' x 17" open Breakfast area adjoins cozy Hearth room and Kitchen.
Kitchen Aid Stainless: 30" dbl. Convection Oven, 36" Professional six burner gas Cook-top, recessed 25 cu ft Refrigerator, Microwave oven & Dish Washer. Handy Pot Filler above cook-top included.
Granite Counter Tops, Travertine Backsplashes & under Cabinet lighting included.
Custom Oak Cabinets, Large Walk-in Pantry with tall 8' glass panel door.
Spacious 14'6" x 17' Master Bedroom with four-square tray ceiling & recessed lighting. Includes double crown moldings and 8' tall doors.
Magnificent Master wardrobe & bathroom. Includes walk in Shower, Spa tub, large walk-in closet with access door to near by laundry room.
Formal Dining room, 10.5' x 12', includes hardwood flooring, step ceiling & dbl. crown molding.
Separate Laundry Room comes with utility sink, fold-out Ironing board, & storage cabinets.
Mud room next to Garage entry with bench seat and linen cabinets.
Barreled Entry Ceiling with fabulous 97" tall x 44" wide arched-iron front entry door.
Structured communications wiring maximizes entertainment and networking venues.
Whole house security system is active on all operating windows and ext. doors.
Dual energy efficient, 14 Seer Air-Conditioners & gas Heater systems includes Zone Controls.
Enormous, 21.5' x 19' covered rear Patio with built-in gourmet Bar-B-Q grill and outdoor wood burning fireplace. Great for entertaining or just relaxing.
Big Backyard with plenty of space for Pool & Jacuzzi
Energy efficiencies include; Low E Windows, Vapor Barrier moisture protection, Solar Board radiant heat deflection, foam wall insulation, R38 attic insulation, Energy Star appliances and lighting, tank-less hot water heaters.
Privacy Fencing & Irrigation System in front and back yards included.
Trees, Shrubs and Bermuda grass included.
Grüne Ankleidezimmer Ideen und Design
4
