Grüne Arbeitszimmer mit freigelegten Dachbalken Ideen und Design
Suche verfeinern:
Budget
Sortieren nach:Heute beliebt
1 – 13 von 13 Fotos
1 von 3

This property was transformed from an 1870s YMCA summer camp into an eclectic family home, built to last for generations. Space was made for a growing family by excavating the slope beneath and raising the ceilings above. Every new detail was made to look vintage, retaining the core essence of the site, while state of the art whole house systems ensure that it functions like 21st century home.
This home was featured on the cover of ELLE Décor Magazine in April 2016.
G.P. Schafer, Architect
Rita Konig, Interior Designer
Chambers & Chambers, Local Architect
Frederika Moller, Landscape Architect
Eric Piasecki, Photographer

An old outdated barn transformed into a Pottery Barn-inspired space, blending vintage charm with modern elegance.
Mittelgroßes Landhaus Arbeitszimmer ohne Kamin mit Studio, weißer Wandfarbe, Betonboden, freistehendem Schreibtisch, freigelegten Dachbalken und Holzdielenwänden in Philadelphia
Mittelgroßes Landhaus Arbeitszimmer ohne Kamin mit Studio, weißer Wandfarbe, Betonboden, freistehendem Schreibtisch, freigelegten Dachbalken und Holzdielenwänden in Philadelphia

This 1990s brick home had decent square footage and a massive front yard, but no way to enjoy it. Each room needed an update, so the entire house was renovated and remodeled, and an addition was put on over the existing garage to create a symmetrical front. The old brown brick was painted a distressed white.
The 500sf 2nd floor addition includes 2 new bedrooms for their teen children, and the 12'x30' front porch lanai with standing seam metal roof is a nod to the homeowners' love for the Islands. Each room is beautifully appointed with large windows, wood floors, white walls, white bead board ceilings, glass doors and knobs, and interior wood details reminiscent of Hawaiian plantation architecture.
The kitchen was remodeled to increase width and flow, and a new laundry / mudroom was added in the back of the existing garage. The master bath was completely remodeled. Every room is filled with books, and shelves, many made by the homeowner.
Project photography by Kmiecik Imagery.

Library
Großes Klassisches Arbeitszimmer mit grauer Wandfarbe, Einbau-Schreibtisch, braunem Boden, freigelegten Dachbalken und braunem Holzboden in Chicago
Großes Klassisches Arbeitszimmer mit grauer Wandfarbe, Einbau-Schreibtisch, braunem Boden, freigelegten Dachbalken und braunem Holzboden in Chicago
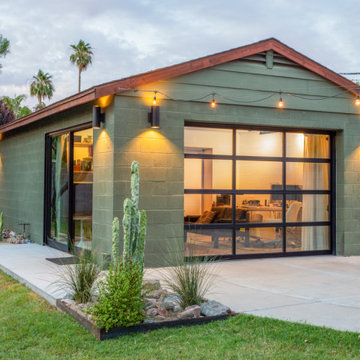
exterior view of converted garage into livable space
Mittelgroßes Arbeitszimmer mit Studio, weißer Wandfarbe, Betonboden, freistehendem Schreibtisch und freigelegten Dachbalken in Phoenix
Mittelgroßes Arbeitszimmer mit Studio, weißer Wandfarbe, Betonboden, freistehendem Schreibtisch und freigelegten Dachbalken in Phoenix

Klassisches Arbeitszimmer mit brauner Wandfarbe, braunem Holzboden, Gaskamin, Kaminumrandung aus Stein, freistehendem Schreibtisch, braunem Boden, freigelegten Dachbalken und Holzwänden in Boston

Großes Klassisches Arbeitszimmer ohne Kamin mit Holzdecke, freigelegten Dachbalken, Arbeitsplatz, freistehendem Schreibtisch, braunem Boden, dunklem Holzboden und blauer Wandfarbe in Washington, D.C.
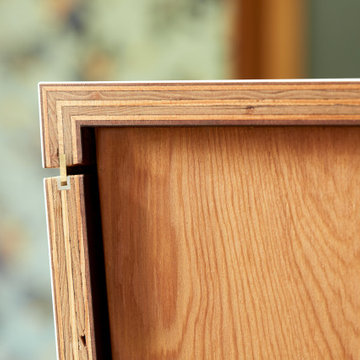
Kleines Modernes Arbeitszimmer ohne Kamin mit Studio, weißer Wandfarbe, Korkboden, Einbau-Schreibtisch, braunem Boden, freigelegten Dachbalken und Holzwänden in Los Angeles
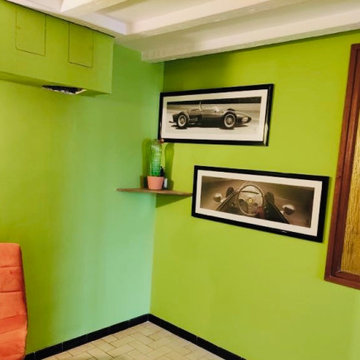
Le propriétaire est fan de voiture alors quoi de mieux que des photos vintage de jolies alpines.
En noir et blanc, elles ressortent parfaitement sur le mur vert. On a décidé de garder la fenêtre qui renvoie dans la salle de bain telle qu'elle pour le style rétro et ça rend bien.
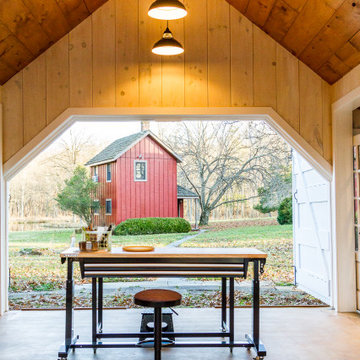
An old outdated barn transformed into a Pottery Barn-inspired space, blending vintage charm with modern elegance.
Mittelgroßes Landhaus Arbeitszimmer ohne Kamin mit Studio, weißer Wandfarbe, Betonboden, freistehendem Schreibtisch, freigelegten Dachbalken und Holzdielenwänden in Philadelphia
Mittelgroßes Landhaus Arbeitszimmer ohne Kamin mit Studio, weißer Wandfarbe, Betonboden, freistehendem Schreibtisch, freigelegten Dachbalken und Holzdielenwänden in Philadelphia

This historic barn has been revitalized into a vibrant hub of creativity and innovation. With its rustic charm preserved and infused with contemporary design elements, the space offers a unique blend of old-world character and modern functionality.
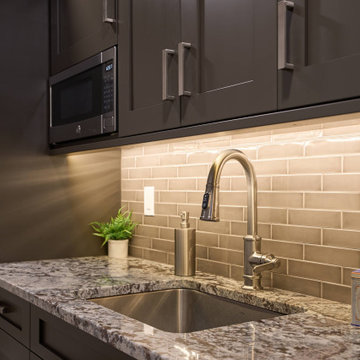
This historic barn has been revitalized into a vibrant hub of creativity and innovation. With its rustic charm preserved and infused with contemporary design elements, the space offers a unique blend of old-world character and modern functionality.
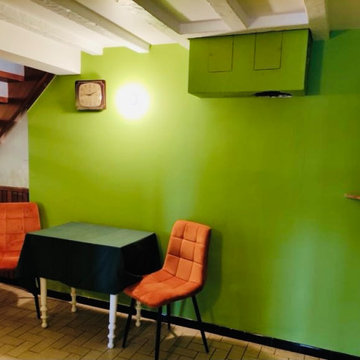
Ici, ça sera le coin bureau mais pour l'instant nous avons mis une table accompagnée de deux chaises.
On a choisit une couleur verte toujours dans un style rétro. On a gardé le sol initial et souvenez vous, ici il y avait la cheminée qu'on a décidé de casser pour en mettre une plus tard.
Grüne Arbeitszimmer mit freigelegten Dachbalken Ideen und Design
1