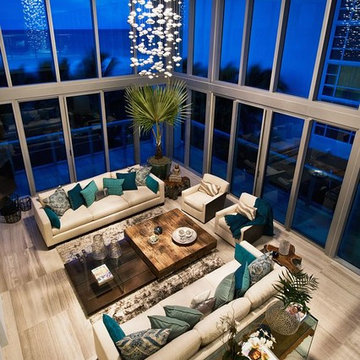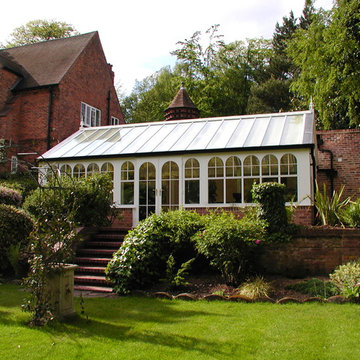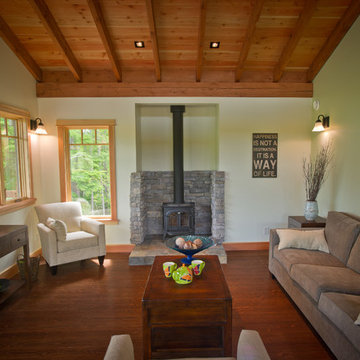Grüne, Blaue Wohnen Ideen und Design
Suche verfeinern:
Budget
Sortieren nach:Heute beliebt
121 – 140 von 63.252 Fotos
1 von 3

A harmonious colour palette of blacks, beiges and golds allows works of art to be brought into dramatic relief.
Klassische Bibliothek mit dunklem Holzboden und beiger Wandfarbe in London
Klassische Bibliothek mit dunklem Holzboden und beiger Wandfarbe in London
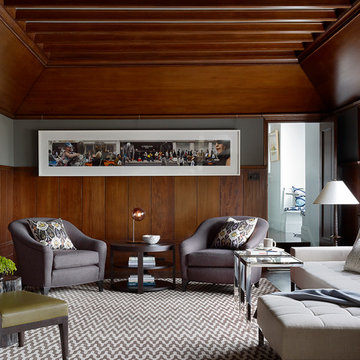
Abgetrenntes, Mittelgroßes Klassisches Wohnzimmer ohne Kamin mit grauer Wandfarbe, Teppichboden und TV-Wand in San Francisco

Interiors by SFA Design
Photography by Meghan Beierle-O'Brien
Großes, Fernseherloses, Abgetrenntes Klassisches Musikzimmer mit Kamin, weißer Wandfarbe, dunklem Holzboden, Kaminumrandung aus Holz und braunem Boden in Los Angeles
Großes, Fernseherloses, Abgetrenntes Klassisches Musikzimmer mit Kamin, weißer Wandfarbe, dunklem Holzboden, Kaminumrandung aus Holz und braunem Boden in Los Angeles

Mittelgroßes, Abgetrenntes Klassisches Wohnzimmer mit Kamin, TV-Wand, beiger Wandfarbe, braunem Holzboden, verputzter Kaminumrandung und beigem Boden in Charleston
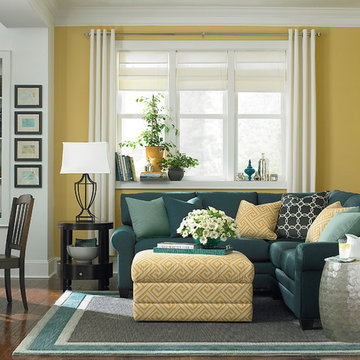
Moderately scaled upholstery collection that features a sock arm, semi-attached box back, welt less seat cushion and tapered legs available in a choice of finishes.

The main seating area in the living room pops a red modern classic sofa complimented by a custom Roi James painting. Custom stone tables can be re-arranged to fit entertaining and relaxing. Photo by Whit Preston.
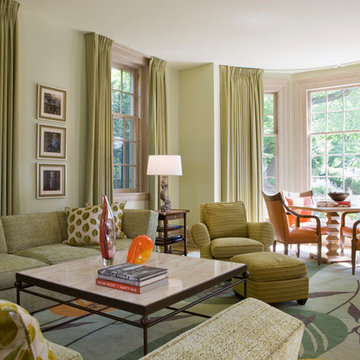
Gordon Beall photographer
Repräsentatives, Offenes Klassisches Wohnzimmer mit grüner Wandfarbe und hellem Holzboden in Washington, D.C.
Repräsentatives, Offenes Klassisches Wohnzimmer mit grüner Wandfarbe und hellem Holzboden in Washington, D.C.

Photo by Marcus Gleysteen
Klassisches Wohnzimmer mit beiger Wandfarbe, Kamin und gefliester Kaminumrandung in Boston
Klassisches Wohnzimmer mit beiger Wandfarbe, Kamin und gefliester Kaminumrandung in Boston

The sleek chandelier is an exciting focal point in this space while the open concept keeps the space informal and great for entertaining guests.
Photography by John Richards
---
Project by Wiles Design Group. Their Cedar Rapids-based design studio serves the entire Midwest, including Iowa City, Dubuque, Davenport, and Waterloo, as well as North Missouri and St. Louis.
For more about Wiles Design Group, see here: https://wilesdesigngroup.com/

Living Room :
Photography by Eric Roth
Interior Design by Lewis Interiors
Every square inch of space was utilized to create a flexible, multi-purpose living space. Custom-painted grilles conceal audio/visual equipment and additional storage. The table below the tv pulls out to become an intimate cafe table/workspace.
Every square inch of space was utilized to create a flexible, multi-purpose living space. Custom-painted grilles conceal audio/visual equipment and additional storage. The table below the tv pulls out to become an intimate cafe table/workspace.
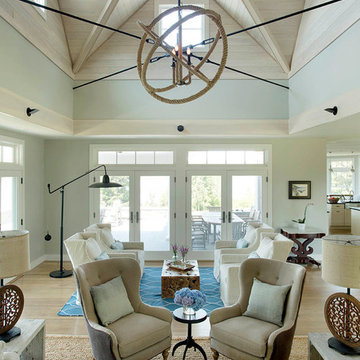
Eric Roth Photography
Offenes Modernes Wohnzimmer mit blauer Wandfarbe und braunem Holzboden in Boston
Offenes Modernes Wohnzimmer mit blauer Wandfarbe und braunem Holzboden in Boston

This remodel of a mid century gem is located in the town of Lincoln, MA a hot bed of modernist homes inspired by Gropius’ own house built nearby in the 1940’s. By the time the house was built, modernism had evolved from the Gropius era, to incorporate the rural vibe of Lincoln with spectacular exposed wooden beams and deep overhangs.
The design rejects the traditional New England house with its enclosing wall and inward posture. The low pitched roofs, open floor plan, and large windows openings connect the house to nature to make the most of its rural setting.
Photo by: Nat Rea Photography
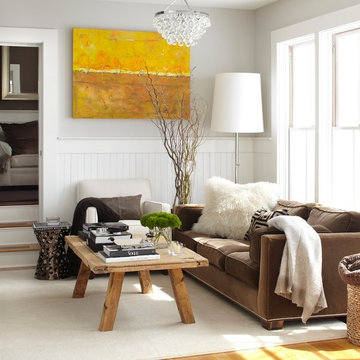
URRUTIA DESIGN
Photography by Matt Sartain
Uriges Wohnzimmer mit grauer Wandfarbe in San Francisco
Uriges Wohnzimmer mit grauer Wandfarbe in San Francisco
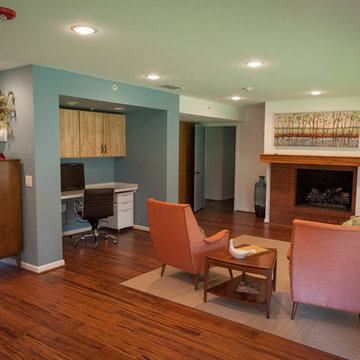
Sardone Construction
Mittelgroßes, Repräsentatives, Fernseherloses, Offenes Mid-Century Wohnzimmer mit weißer Wandfarbe, dunklem Holzboden, Kamin und Kaminumrandung aus Backstein in Dallas
Mittelgroßes, Repräsentatives, Fernseherloses, Offenes Mid-Century Wohnzimmer mit weißer Wandfarbe, dunklem Holzboden, Kamin und Kaminumrandung aus Backstein in Dallas

We loved staging this room. We expected a white room, but when we walked in, we saw this accent wall color. By adding black and white wall art pieces, we managed to pull it off. These are real MCM furniture pieces and they fit into this new remodel beautifully.
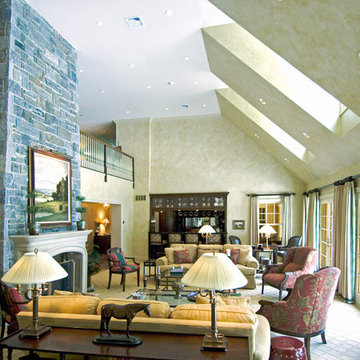
The 3-acre property is located in the midst of a prestigious and world-renowned golf course, resulting in spectacular views and sites. The design highlights the landscape of the surrounding golf course.
The 80-year-old ranch was demolished and a new custom home rebuilt on the existing foundation. The result is a dramatic 2-story 7,000 square foot English country style estate perfect for entertaining and housing guests. The new floor plan promotes enjoyment of the property’s stunning views and reflects current lifestyles. An expert master plan and landscaping helps the new structure to blend seamlessly into the well-established neighborhood.
The family room opens to a stone patio that runs the entire length of the home. Multiple french doors open from the family room to the patio. Shed and gable dormers allow sunlight to filter into the family room.
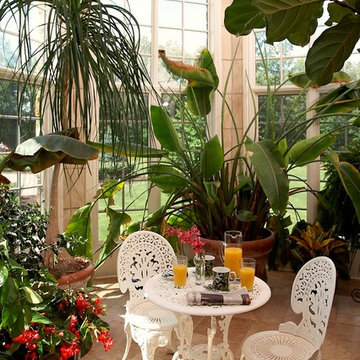
VanBrouck & Associates, Inc.
www.vanbrouck.com
photos by: www.bradzieglerphotography.com
Klassischer Wintergarten ohne Kamin mit beigem Boden in Detroit
Klassischer Wintergarten ohne Kamin mit beigem Boden in Detroit
Grüne, Blaue Wohnen Ideen und Design
7



