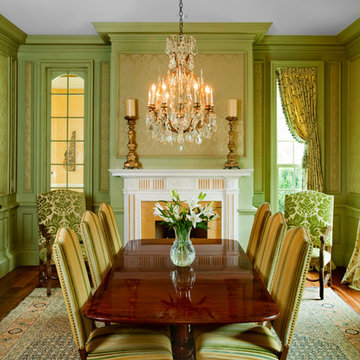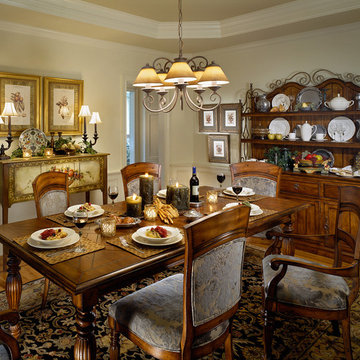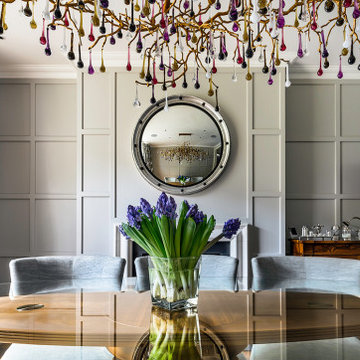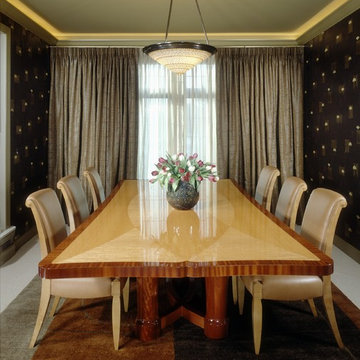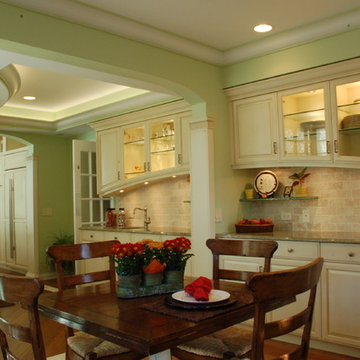Grüne Esszimmer Ideen und Design
Suche verfeinern:
Budget
Sortieren nach:Heute beliebt
1 – 18 von 18 Fotos
1 von 3
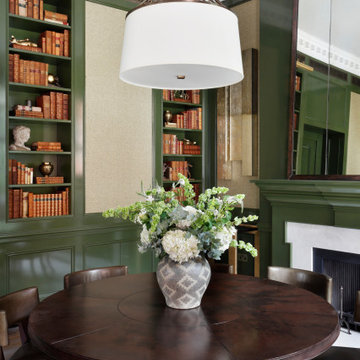
Offenes, Mittelgroßes Klassisches Esszimmer mit grüner Wandfarbe, Kamin und gefliester Kaminumrandung in London
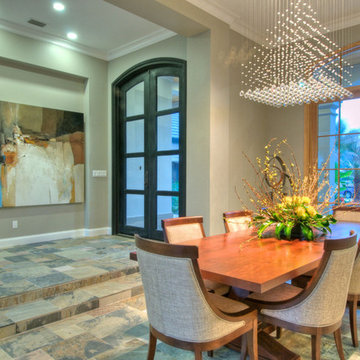
All the beautiful french pattern slate was purchased at close-out for $1.92 a square foot.
Modernes Esszimmer mit grauer Wandfarbe in Tampa
Modernes Esszimmer mit grauer Wandfarbe in Tampa
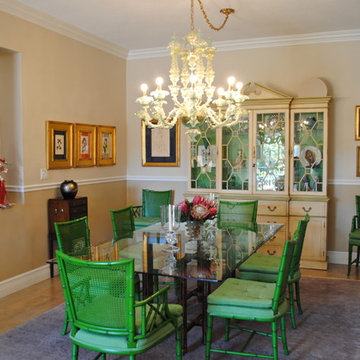
Margaux Swerdloff
Eklektisches Esszimmer mit beiger Wandfarbe in Miami
Eklektisches Esszimmer mit beiger Wandfarbe in Miami
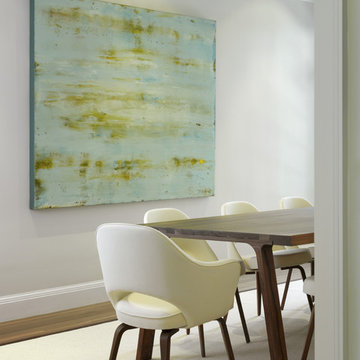
Merging traditional and contemporary design effortlessly can be a daunting architectural challenge; this Presidio Heights residence became a highly successful melding of the two aesthetics.The Living Room, contemporary Kitchen and configuration of the Master Bedroom represent hallmarks of the overall design, as well as the five remodeled Bathrooms. Structural rework and seismic upgrades helped transform and supplement the bones of the house.

Mittelgroßes Klassisches Esszimmer ohne Kamin mit braunem Holzboden und grauer Wandfarbe in Houston
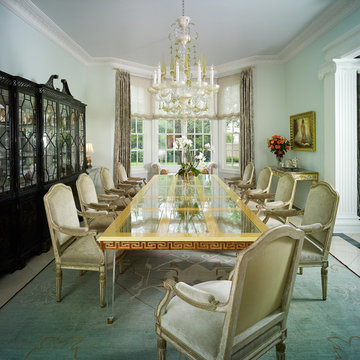
Photographer: Dan Piassick
Geschlossenes, Großes Klassisches Esszimmer mit blauer Wandfarbe und Teppichboden in Dallas
Geschlossenes, Großes Klassisches Esszimmer mit blauer Wandfarbe und Teppichboden in Dallas
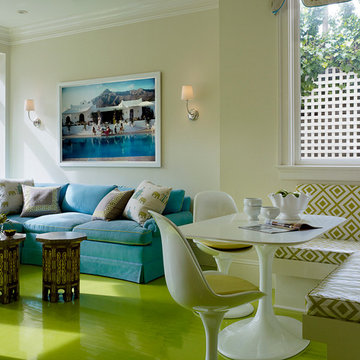
Palmer Weiss Interior Design - Matthew Millman Photography
Modernes Esszimmer mit gebeiztem Holzboden und grünem Boden in San Francisco
Modernes Esszimmer mit gebeiztem Holzboden und grünem Boden in San Francisco
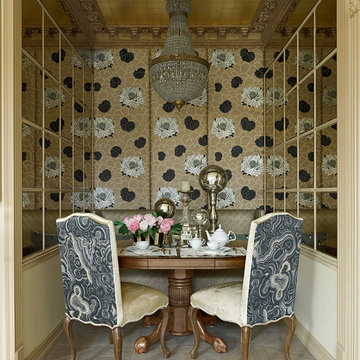
Geschlossenes, Kleines Klassisches Esszimmer mit metallicfarbenen Wänden und hellem Holzboden in Moskau
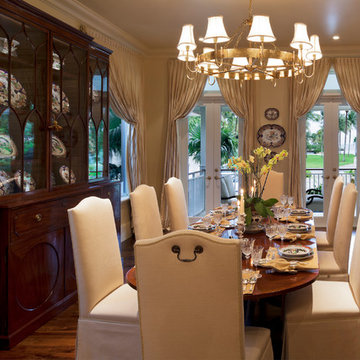
Steven Brooke Studios
Geschlossenes, Großes Klassisches Esszimmer ohne Kamin mit beiger Wandfarbe, dunklem Holzboden und braunem Boden in Miami
Geschlossenes, Großes Klassisches Esszimmer ohne Kamin mit beiger Wandfarbe, dunklem Holzboden und braunem Boden in Miami
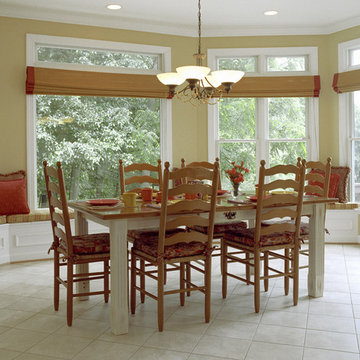
Two Story addition and Kitchen Renovation - included new family room, patio, bedroom, bathroom, laundry closet and screened porch with mahogany floors
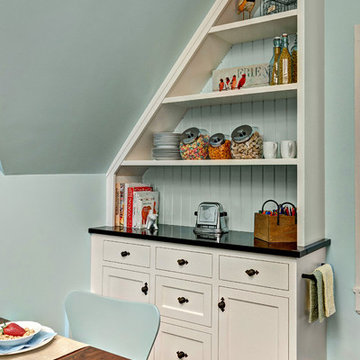
2013 ASID Showcase House
2013 2nd place NKBA Small Kitchen Award
Mary Maney, ASID, AKBD designed the kitchenette of this Bed & Breakfast home. The kitchenette is located on the 3rd floor in the private quarters of the home, close to the children’s bedrooms and family room. It is a multi-functioning space where the children can make a snack, do school work or craft projects.
A Herringbone patterned backsplash, with dark brown marble accent tile compliments the Cambria counter top and white cabinetry. This fully functioning kitchen has a fresh, clean look with design elements that hint to its vintage age.
Photography Mark Ehlen
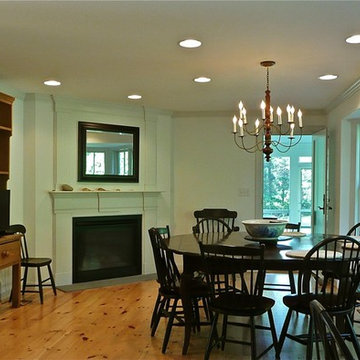
The house on Cranberry Lane began with a reproduction of a historic “half Cape” cottage that was built as a retirement home for one person in 1980. Nearly thirty years later, the next generation of the family asked me to incorporate the original house into a design that would accomodate the extended family for vacations and holidays, yet keep the look and feel of the original cottage from the street. While they wanted a traditional exterior, my clients also asked for a house that would feel more spacious than it looked, and be filled with natural light.
Inside the house, the materials and details are traditional, but the spaces are not. The open kitchen and dining area is long and low, with windows looking out over the gardens planted after the original cottage was built. A door at the far end of the room leads to a screened porch that serves as a hub of family life in the summer.
All the interior trim, millwork, cabinets, stairs and railings were built on site, providing character to the house with a modern spin on traditional New England craftsmanship.
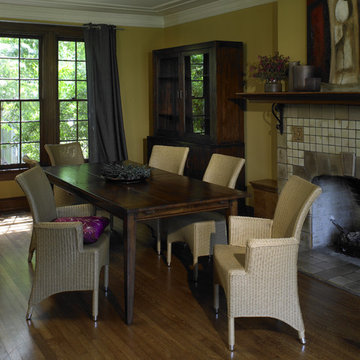
Solid Wood Furniture. Dining Table, Bookcase & Loom Chairs.
Uriges Esszimmer mit gefliester Kaminumrandung in Atlanta
Uriges Esszimmer mit gefliester Kaminumrandung in Atlanta
Grüne Esszimmer Ideen und Design
1
