Grüne Gästetoilette mit unterschiedlichen Schrankfarben Ideen und Design
Suche verfeinern:
Budget
Sortieren nach:Heute beliebt
1 – 20 von 460 Fotos
1 von 3

Powder room with preppy green high gloss paint, pedestal sink and brass fixtures. Flooring is marble basketweave tile.
Kleine Klassische Gästetoilette mit Marmorboden, schwarzem Boden, weißen Schränken, grüner Wandfarbe, Sockelwaschbecken, freistehendem Waschtisch und gewölbter Decke in St. Louis
Kleine Klassische Gästetoilette mit Marmorboden, schwarzem Boden, weißen Schränken, grüner Wandfarbe, Sockelwaschbecken, freistehendem Waschtisch und gewölbter Decke in St. Louis

Powder room with a twist. This cozy powder room was completely transformed form top to bottom. Introducing playful patterns with tile and wallpaper. This picture shows the green vanity, circular mirror, pendant lighting, tile flooring, along with brass accents and hardware. Boston, MA.

A little jewel box powder room off the kitchen. A vintage vanity found at Brimfield, copper sink, oil rubbed bronze fixtures, lighting and mirror, and Sanderson wallpaper complete the old/new look!
Karissa Vantassel Photography

Timeless Palm Springs glamour meets modern in Pulp Design Studios' bathroom design created for the DXV Design Panel 2016. The design is one of four created by an elite group of celebrated designers for DXV's national ad campaign. Faced with the challenge of creating a beautiful space from nothing but an empty stage, Beth and Carolina paired mid-century touches with bursts of colors and organic patterns. The result is glamorous with touches of quirky fun -- the definition of splendid living.

Architectural advisement, Interior Design, Custom Furniture Design & Art Curation by Chango & Co.
Photography by Sarah Elliott
See the feature in Domino Magazine
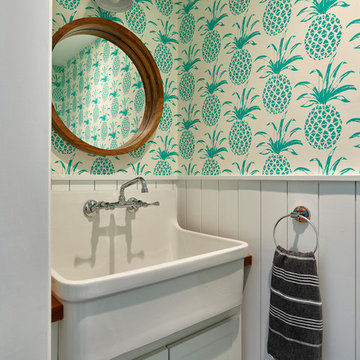
Photo copyright Jeffrey Totaro, 2018
Kleine Landhausstil Gästetoilette mit Schrankfronten im Shaker-Stil, weißen Schränken, Waschtisch aus Holz, weißer Wandfarbe und Trogwaschbecken in Philadelphia
Kleine Landhausstil Gästetoilette mit Schrankfronten im Shaker-Stil, weißen Schränken, Waschtisch aus Holz, weißer Wandfarbe und Trogwaschbecken in Philadelphia

Powder Room
Photo by Rob Karosis
Klassische Gästetoilette mit verzierten Schränken, Wandtoilette mit Spülkasten, bunten Wänden, Unterbauwaschbecken, grauem Boden, hellbraunen Holzschränken, Schieferboden, Marmor-Waschbecken/Waschtisch und weißer Waschtischplatte in New York
Klassische Gästetoilette mit verzierten Schränken, Wandtoilette mit Spülkasten, bunten Wänden, Unterbauwaschbecken, grauem Boden, hellbraunen Holzschränken, Schieferboden, Marmor-Waschbecken/Waschtisch und weißer Waschtischplatte in New York

When the house was purchased, someone had lowered the ceiling with gyp board. We re-designed it with a coffer that looked original to the house. The antique stand for the vessel sink was sourced from an antique store in Berkeley CA. The flooring was replaced with traditional 1" hex tile.
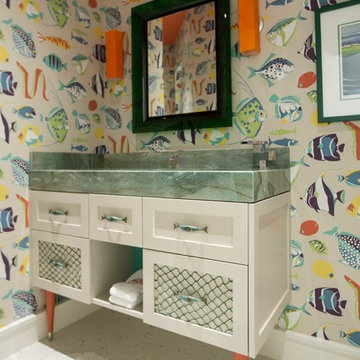
Tropical, fish-themed powder bathroom with fun colored fish wallpaper, fish-shaped stone sink, unique fishnet vanity drawer inserts on shaker style drawer front, with tapered wood vanity legs and brass fish drawer pulls.
Photos: Eric Gzimalowski @www.GizmoPhotos.com

940sf interior and exterior remodel of the rear unit of a duplex. By reorganizing on-site parking and re-positioning openings a greater sense of privacy was created for both units. In addition it provided a new entryway for the rear unit. A modified first floor layout improves natural daylight and connections to new outdoor patios.
(c) Eric Staudenmaier

Midcentury Modern inspired new build home. Color, texture, pattern, interesting roof lines, wood, light!
Mittelgroße Mid-Century Gästetoilette mit verzierten Schränken, braunen Schränken, Toilette mit Aufsatzspülkasten, grünen Fliesen, Keramikfliesen, bunten Wänden, hellem Holzboden, Aufsatzwaschbecken, Waschtisch aus Holz, braunem Boden, brauner Waschtischplatte, freistehendem Waschtisch, gewölbter Decke und Tapetenwänden in Detroit
Mittelgroße Mid-Century Gästetoilette mit verzierten Schränken, braunen Schränken, Toilette mit Aufsatzspülkasten, grünen Fliesen, Keramikfliesen, bunten Wänden, hellem Holzboden, Aufsatzwaschbecken, Waschtisch aus Holz, braunem Boden, brauner Waschtischplatte, freistehendem Waschtisch, gewölbter Decke und Tapetenwänden in Detroit

Spacecrafting Photography
Kleine Klassische Gästetoilette mit profilierten Schrankfronten, blauen Schränken, Toilette mit Aufsatzspülkasten, bunten Wänden, Unterbauwaschbecken, Marmor-Waschbecken/Waschtisch, beiger Waschtischplatte, eingebautem Waschtisch und Tapetenwänden in Minneapolis
Kleine Klassische Gästetoilette mit profilierten Schrankfronten, blauen Schränken, Toilette mit Aufsatzspülkasten, bunten Wänden, Unterbauwaschbecken, Marmor-Waschbecken/Waschtisch, beiger Waschtischplatte, eingebautem Waschtisch und Tapetenwänden in Minneapolis

Introducing an exquisitely designed powder room project nestled in a luxurious residence on Riverside Drive, Manhattan, NY. This captivating space seamlessly blends traditional elegance with urban sophistication, reflecting the quintessential charm of the city that never sleeps.
The focal point of this powder room is the enchanting floral green wallpaper that wraps around the walls, evoking a sense of timeless grace and serenity. The design pays homage to classic interior styles, infusing the room with warmth and character.
A key feature of this space is the bespoke tiling, meticulously crafted to complement the overall design. The tiles showcase intricate patterns and textures, creating a harmonious interplay between traditional and contemporary aesthetics. Each piece has been carefully selected and installed by skilled tradesmen, who have dedicated countless hours to perfecting this one-of-a-kind space.
The pièce de résistance of this powder room is undoubtedly the vanity sconce, inspired by the iconic New York City skyline. This exquisite lighting fixture casts a soft, ambient glow that highlights the room's extraordinary details. The sconce pays tribute to the city's architectural prowess while adding a touch of modernity to the overall design.
This remarkable project took two years on and off to complete, with our studio accommodating the process with unwavering commitment and enthusiasm. The collective efforts of the design team, tradesmen, and our studio have culminated in a breathtaking powder room that effortlessly marries traditional elegance with contemporary flair.
We take immense pride in this Riverside Drive powder room project, and we are confident that it will serve as an enchanting retreat for its owners and guests alike. As a testament to our dedication to exceptional design and craftsmanship, this bespoke space showcases the unparalleled beauty of New York City's distinct style and character.
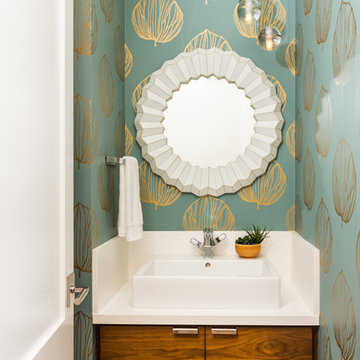
Moderne Gästetoilette mit flächenbündigen Schrankfronten, hellbraunen Holzschränken, blauer Wandfarbe, Aufsatzwaschbecken, braunem Boden und weißer Waschtischplatte in San Francisco

Our Edison Project makes the most out of the living and kitchen area. Plenty of versatile seating options for large family gatherings and revitalizing the existing gas fireplace with marble and a large mantles creates a more contemporary space.
A dark green powder room paired with fun pictures will really stand out to guests.
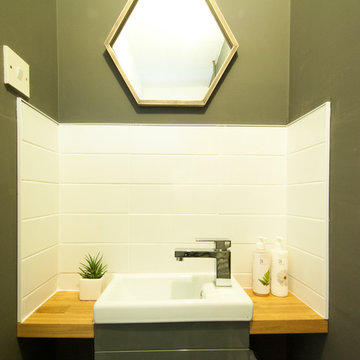
Kleine Moderne Gästetoilette mit verzierten Schränken, grauen Schränken, Toilette mit Aufsatzspülkasten, weißen Fliesen, Keramikfliesen, Vinylboden, Sockelwaschbecken, Waschtisch aus Holz, weißem Boden und brauner Waschtischplatte in Sonstige
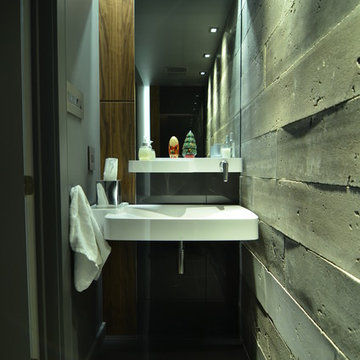
JP
Kleine Industrial Gästetoilette mit dunklen Holzschränken, Porzellanfliesen, grauer Wandfarbe, Porzellan-Bodenfliesen, Wandwaschbecken und grauen Fliesen in Montreal
Kleine Industrial Gästetoilette mit dunklen Holzschränken, Porzellanfliesen, grauer Wandfarbe, Porzellan-Bodenfliesen, Wandwaschbecken und grauen Fliesen in Montreal
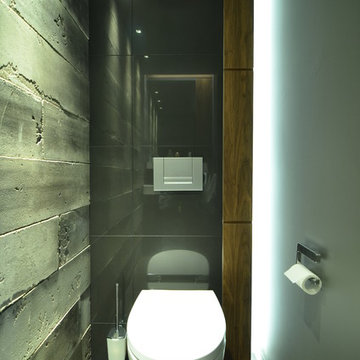
JP
Kleine Industrial Gästetoilette mit dunklen Holzschränken, Wandtoilette, Porzellanfliesen, grauer Wandfarbe, Porzellan-Bodenfliesen und grauen Fliesen in Montreal
Kleine Industrial Gästetoilette mit dunklen Holzschränken, Wandtoilette, Porzellanfliesen, grauer Wandfarbe, Porzellan-Bodenfliesen und grauen Fliesen in Montreal
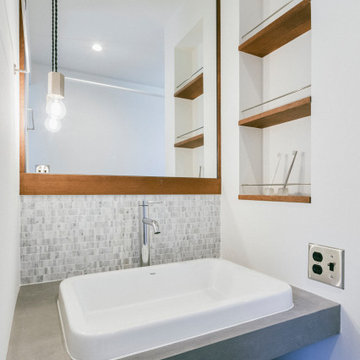
Rustikale Gästetoilette mit offenen Schränken, grauen Schränken, schwarz-weißen Fliesen, Mosaikfliesen, Einbauwaschbecken, grauer Waschtischplatte und eingebautem Waschtisch in Sonstige

A new powder room with a charming color palette and mosaic floor tile.
Photography (c) Jeffrey Totaro.
Mittelgroße Klassische Gästetoilette mit weißen Schränken, Toilette mit Aufsatzspülkasten, weißen Fliesen, Keramikfliesen, grüner Wandfarbe, Mosaik-Bodenfliesen, Unterbauwaschbecken, Mineralwerkstoff-Waschtisch, weißer Waschtischplatte, Schrankfronten im Shaker-Stil und buntem Boden in Philadelphia
Mittelgroße Klassische Gästetoilette mit weißen Schränken, Toilette mit Aufsatzspülkasten, weißen Fliesen, Keramikfliesen, grüner Wandfarbe, Mosaik-Bodenfliesen, Unterbauwaschbecken, Mineralwerkstoff-Waschtisch, weißer Waschtischplatte, Schrankfronten im Shaker-Stil und buntem Boden in Philadelphia
Grüne Gästetoilette mit unterschiedlichen Schrankfarben Ideen und Design
1