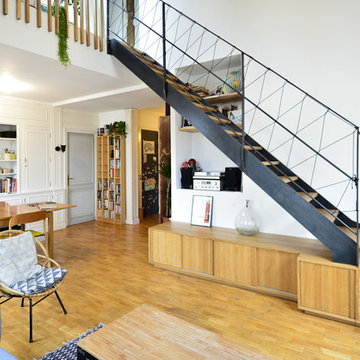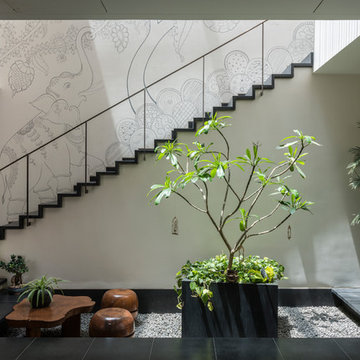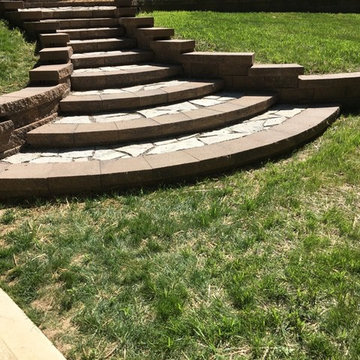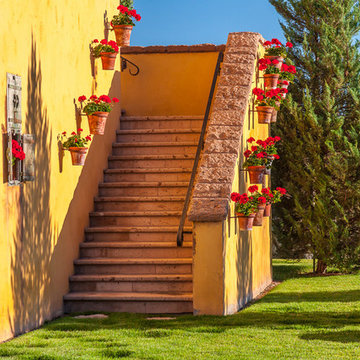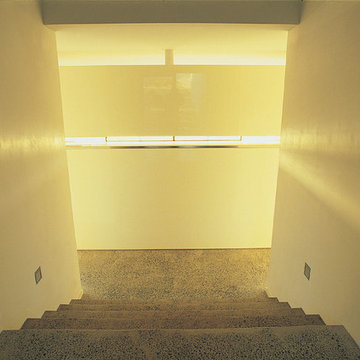Gelbe, Grüne Treppen Ideen und Design
Suche verfeinern:
Budget
Sortieren nach:Heute beliebt
1 – 20 von 11.536 Fotos
1 von 3
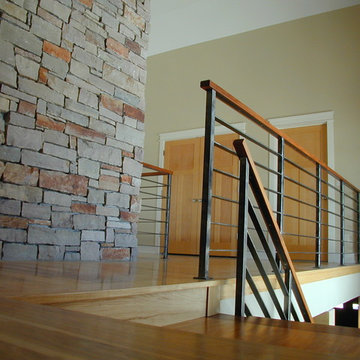
Custom contempoary stair & railing designed and built by Iron Creations
Moderne Treppe in Milwaukee
Moderne Treppe in Milwaukee
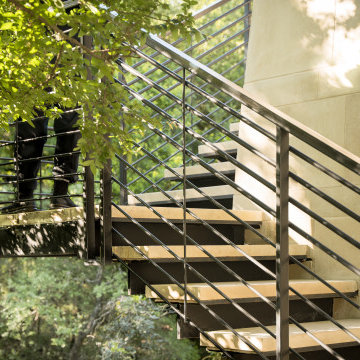
Floating steel + stone stairs wind around the limestone library, like scaling a boulder. The landing is at the corner, evoking a sense of flying into the forest canopy. The creekside addition takes many cues from the surroundings.
See the Ink+Well project, a modern home addition on a steep, creek-front hillside.
https://www.hush.house/portfolio/ink-well
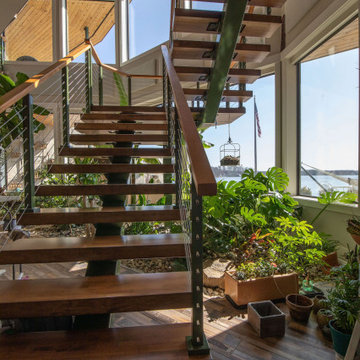
Custom viewrail staircase connecting these two levels to expansive views of the lake.
Schwebende Moderne Holztreppe mit offenen Setzstufen und Drahtgeländer in Grand Rapids
Schwebende Moderne Holztreppe mit offenen Setzstufen und Drahtgeländer in Grand Rapids
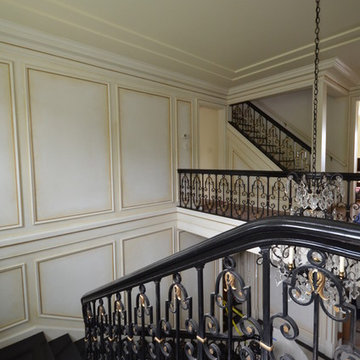
Gewendelte, Große Klassische Treppe mit gebeizten Holz-Treppenstufen und gebeizten Holz-Setzstufen in Seattle
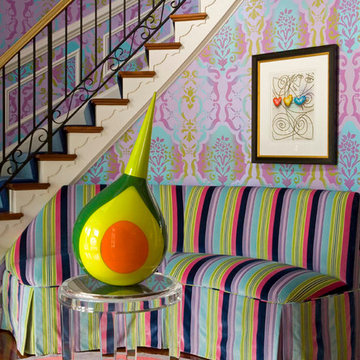
Gewendelte, Mittelgroße Eklektische Holztreppe mit gebeizten Holz-Setzstufen in Washington, D.C.
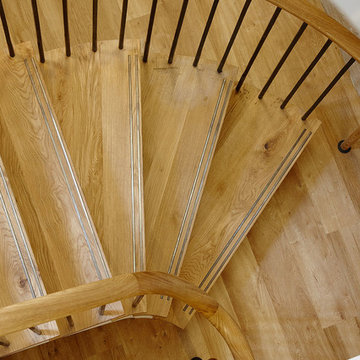
A very real concern of many people refurbishing a period property is getting the new interior to sit well in what can effectively be a completely new shell. In this respect staircases are no different and regardless of whether you choose a traditional or contemporary staircase it has to be in empathy with the building and not look like an obvious add on. Executed properly the staircase will update the property and see it confidently through generations to come.
In 2014 Bisca were commissioned by Northminster Ltd to work alongside Rachel McLane Interiors and COG Architects in the conversion of a 1930’s car showroom in the heart of York into prestige, residential loft style apartments.
There were two clear facets to the redeveloped building, the River Foss facing apartments, which were rather industrial in architectural scale and feel, and the more urban domestic proportions and outlook of the Piccadilly Street facing apartments.
The overall theme for the redevelopment was industrial; the differentiator being the level to which the fixtures and fittings of within each apartment or area soften the feel.
In keeping with the industrial heritage of the building the main common areas staircase, from basement to ground and ground to first, was carefully designed to be part of the property in its new chapter. Visible from Piccadilly at street level, the staircase is showcased in a huge feature window at ground floor and the design had to be both stunning and functional.
As the apartments at the Piccadilly side of the property were fitted with oak units and oak flooring, hardwearing treads of fumed oak were the obvious choice for the staircase timber. The inlaid tread detail provides a non-slip function as well as adding interest.
Closed treads and risers are supported by slim and elegant steel structures and sweeping plastered soffits contrasting wonderfully with the warmth of the exposed brickwork. The balustrade is of hand forged, formed and textured uprights capped by a tactile hand carved oak handrail.
Bisca have gained a reputation as specialists for staircases in listed or period properties and were proud to be part of the winning team at the recent York Design Awards where Piccadilly Lofts Staircase won the special judges award special award for detail design and craftsmanship
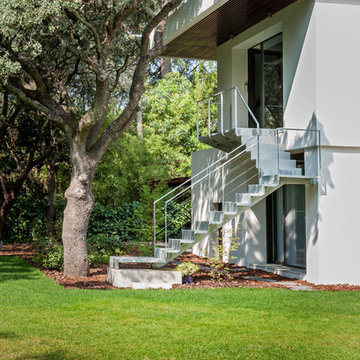
Proyecto de Arquitectura y Construcción: ÁBATON (http:\\www.abaton.es)
Proyecto de diseño de Interiores: BATAVIA (http:\\batavia.es)
Estilista: María Ulecia
Fotografías: ©Belén Imaz
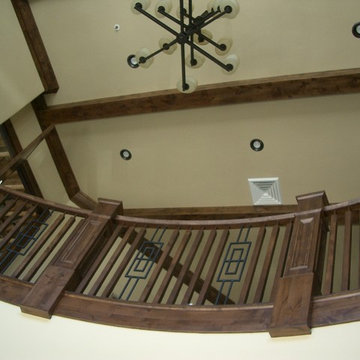
Mittelgroße Klassische Treppe mit gebeizten Holz-Treppenstufen und Holz-Setzstufen in Salt Lake City
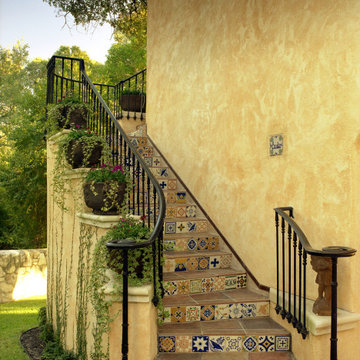
Gewendelte, Mittelgroße Eklektische Treppe mit gefliesten Treppenstufen, gefliesten Setzstufen und Stahlgeländer in Sonstige
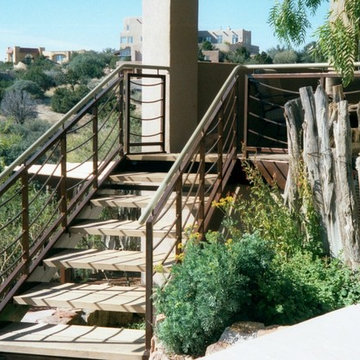
Residential custom access stair with steel railing located in Albuquerque.
At Pascetti Steel we specialize in custom and pre-fabricated, ready-to-assemble stair units. From formed steel plate and channel stringers to stair units with aluminum ADA compliant treads. We can ship complete pre-finished stairs directly to the job site with all necessary hardware. Custom railings can always be added to match the style of stair.
Working with architects and designers at the initial design stage or directly with homeowners, Pascetti Steel will make the entire process from drawings to installation seamless and hassle free. We plan safety and stability into every design we make, the railings and hardware are fabricated to be strong, durable and visually appealing. Choose from a variety of styles including cable railing, glass railing, hand forged and custom railing. We also offer pre-finished aluminum balcony railing for hotels, resorts and other commercial buildings.
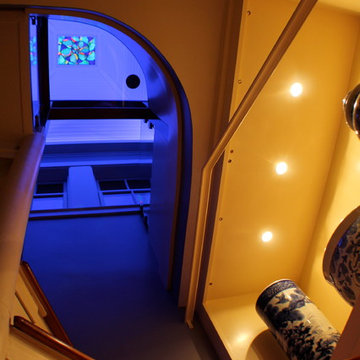
While ascending the stairs, one can look up to see through the suspended glass coffee table all the way to the peak of the cupola.
Maritime Treppe in Boston
Maritime Treppe in Boston
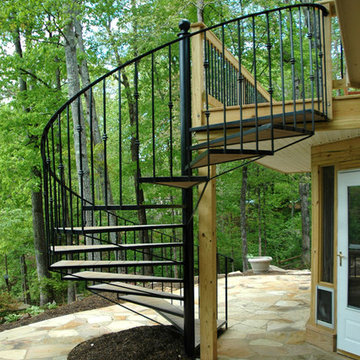
Project designed and built by Atlanta Decking & Fence.
Klassische Treppe in Atlanta
Klassische Treppe in Atlanta
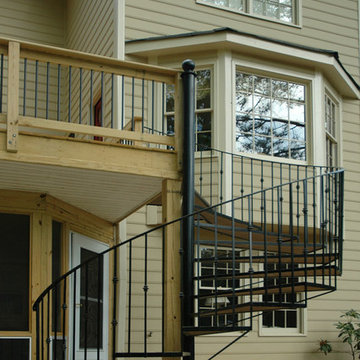
Project designed and built by Atlanta Decking & Fence.
Klassische Treppe in Atlanta
Klassische Treppe in Atlanta
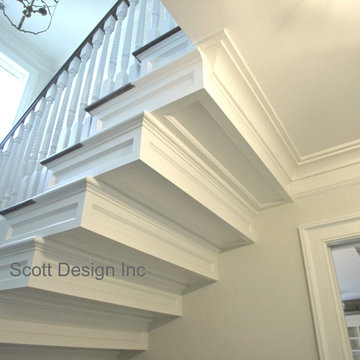
The steps look like panelled boxes stacked to the ceiling! This attention to detail elevated what could have been a mundain and bulky structural element to the stature of fine furnishing and provided an elegant focal point at the main visual area of the home.
Photo by Scott Design Inc.
Gelbe, Grüne Treppen Ideen und Design
1
