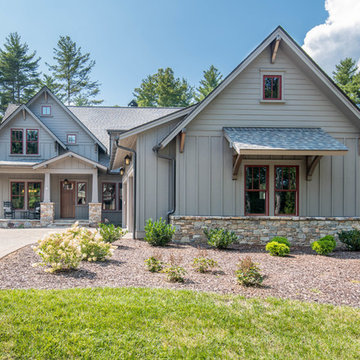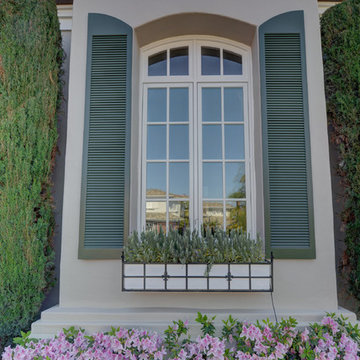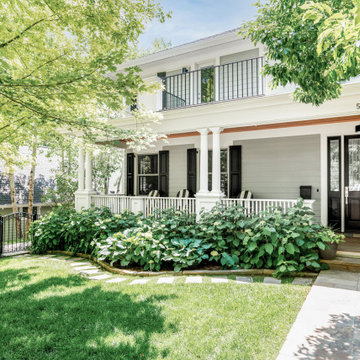Gehobene Grüne Häuser Ideen und Design
Suche verfeinern:
Budget
Sortieren nach:Heute beliebt
1 – 20 von 26.308 Fotos
1 von 3

Großes, Zweistöckiges Modernes Containerhaus mit Metallfassade, schwarzer Fassadenfarbe, Satteldach, Blechdach, schwarzem Dach und Verschalung in Sonstige

Mittelgroßes, Zweistöckiges Klassisches Einfamilienhaus mit Putzfassade, weißer Fassadenfarbe, Satteldach und Misch-Dachdeckung in Dallas

Großes Klassisches Einfamilienhaus mit Steinfassade, grüner Fassadenfarbe und Schindeln in Portland

Zweistöckiges Klassisches Einfamilienhaus mit Putzfassade, grüner Fassadenfarbe, Satteldach, Schindeldach und grauem Dach in Orlando

Ryan Theede
Großes, Zweistöckiges Rustikales Einfamilienhaus mit Mix-Fassade in Sonstige
Großes, Zweistöckiges Rustikales Einfamilienhaus mit Mix-Fassade in Sonstige

Großes, Zweistöckiges Klassisches Einfamilienhaus mit Mix-Fassade, weißer Fassadenfarbe und Schindeldach in Houston

White farmhouse exterior with black windows, roof, and outdoor ceiling fans
Photo by Stacy Zarin Goldberg Photography
Großes, Zweistöckiges Landhausstil Haus mit weißer Fassadenfarbe, Satteldach und Misch-Dachdeckung in Washington, D.C.
Großes, Zweistöckiges Landhausstil Haus mit weißer Fassadenfarbe, Satteldach und Misch-Dachdeckung in Washington, D.C.

Tom Jenkins Photography
Siding color: Sherwin Williams 7045 (Intelectual Grey)
Shutter color: Sherwin Williams 7047 (Porpoise)
Trim color: Sherwin Williams 7008 (Alabaster)
Windows: Andersen

Entry door
Großes, Zweistöckiges Maritimes Haus mit Putzfassade, beiger Fassadenfarbe und Walmdach in Orange County
Großes, Zweistöckiges Maritimes Haus mit Putzfassade, beiger Fassadenfarbe und Walmdach in Orange County

The shape of the angled porch-roof, sets the tone for a truly modern entryway. This protective covering makes a dramatic statement, as it hovers over the front door. The blue-stone terrace conveys even more interest, as it gradually moves upward, morphing into steps, until it reaches the porch.
Porch Detail
The multicolored tan stone, used for the risers and retaining walls, is proportionally carried around the base of the house. Horizontal sustainable-fiber cement board replaces the original vertical wood siding, and widens the appearance of the facade. The color scheme — blue-grey siding, cherry-wood door and roof underside, and varied shades of tan and blue stone — is complimented by the crisp-contrasting black accents of the thin-round metal columns, railing, window sashes, and the roof fascia board and gutters.
This project is a stunning example of an exterior, that is both asymmetrical and symmetrical. Prior to the renovation, the house had a bland 1970s exterior. Now, it is interesting, unique, and inviting.
Photography Credit: Tom Holdsworth Photography
Contractor: Owings Brothers Contracting

Großes, Zweistöckiges Klassisches Einfamilienhaus mit Backsteinfassade, roter Fassadenfarbe, Walmdach, Schindeldach und braunem Dach in Houston

Große, Dreistöckige Moderne Doppelhaushälfte mit brauner Fassadenfarbe, Pultdach und braunem Dach in London

in this architecturally traditional home, we wanted to create an eclectic mix of modern and antique furnishings to give the interior dimension, texture and personality. the color palette for the finishes is a range of whites and soft grays and warm woods, punctuated with hits of black. we brought in lots of color through the artwork, photograph and textiles.

For the siding scope of work at this project we proposed the following labor and materials:
Tyvek House Wrap WRB
James Hardie Cement fiber siding and soffit
Metal flashing at head of windows/doors
Metal Z,H,X trim
Flashing tape
Caulking/spackle/sealant
Galvanized fasteners
Primed white wood trim
All labor, tools, and equipment to complete this scope of work.

Mittelgroßes, Einstöckiges Mid-Century Einfamilienhaus mit Backsteinfassade, schwarzer Fassadenfarbe und Pultdach in Austin

Holly Hill, a retirement home, whose owner's hobbies are gardening and restoration of classic cars, is nestled into the site contours to maximize views of the lake and minimize impact on the site.
Holly Hill is comprised of three wings joined by bridges: A wing facing a master garden to the east, another wing with workshop and a central activity, living, dining wing. Similar to a radiator the design increases the amount of exterior wall maximizing opportunities for natural ventilation during temperate months.
Other passive solar design features will include extensive eaves, sheltering porches and high-albedo roofs, as strategies for considerably reducing solar heat gain.
Daylighting with clerestories and solar tubes reduce daytime lighting requirements. Ground source geothermal heat pumps and superior to code insulation ensure minimal space conditioning costs. Corten steel siding and concrete foundation walls satisfy client requirements for low maintenance and durability. All light fixtures are LEDs.
Open and screened porches are strategically located to allow pleasant outdoor use at any time of day, particular season or, if necessary, insect challenge. Dramatic cantilevers allow the porches to project into the site’s beautiful mixed hardwood tree canopy without damaging root systems.
Guest arrive by vehicle with glimpses of the house and grounds through penetrations in the concrete wall enclosing the garden. One parked they are led through a garden composed of pavers, a fountain, benches, sculpture and plants. Views of the lake can be seen through and below the bridges.
Primary client goals were a sustainable low-maintenance house, primarily single floor living, orientation to views, natural light to interiors, maximization of individual privacy, creation of a formal outdoor space for gardening, incorporation of a full workshop for cars, generous indoor and outdoor social space for guests and parties.

Arlington Cape Cod completely gutted, renovated, and added on to.
Mittelgroßes, Zweistöckiges Modernes Einfamilienhaus mit Mix-Fassade, schwarzer Fassadenfarbe, Satteldach, Misch-Dachdeckung, schwarzem Dach und Wandpaneelen in Washington, D.C.
Mittelgroßes, Zweistöckiges Modernes Einfamilienhaus mit Mix-Fassade, schwarzer Fassadenfarbe, Satteldach, Misch-Dachdeckung, schwarzem Dach und Wandpaneelen in Washington, D.C.

Stunning curb appeal! Modern look with natural elements combining contemporary architectural design with the warmth of wood and stone. Large windows fill the home with natural light and an inviting feel.
Photos: Reel Tour Media

This is the renovated design which highlights the vaulted ceiling that projects through to the exterior.
Kleines, Einstöckiges Retro Einfamilienhaus mit Faserzement-Fassade, grauer Fassadenfarbe, Walmdach, Schindeldach, grauem Dach und Verschalung in Chicago
Kleines, Einstöckiges Retro Einfamilienhaus mit Faserzement-Fassade, grauer Fassadenfarbe, Walmdach, Schindeldach, grauem Dach und Verschalung in Chicago

This prow front and low 12' deep deck face the Shediac River. Flooding the spaces with light and creating an impressive balance. Upstairs the dormers feature built in window seats in the bunk and family rooms. An impressive cottage design.
Gehobene Grüne Häuser Ideen und Design
1