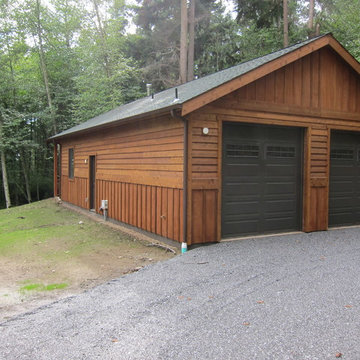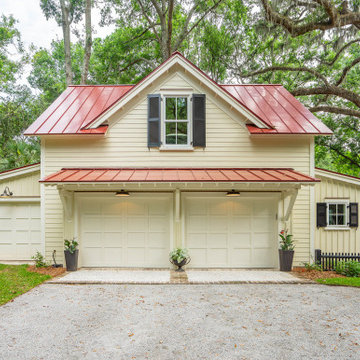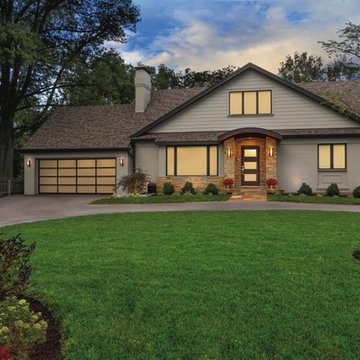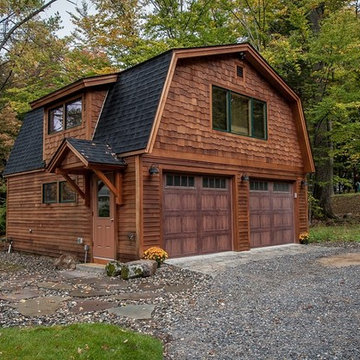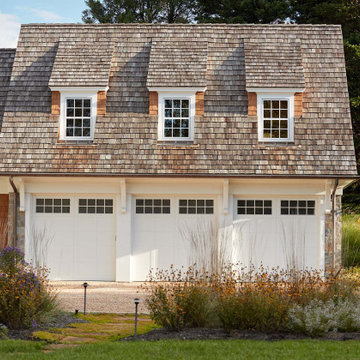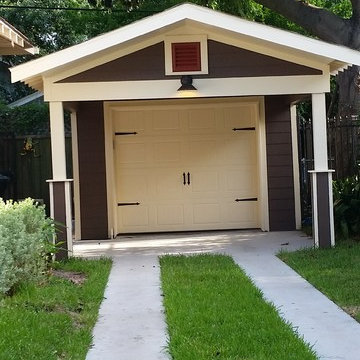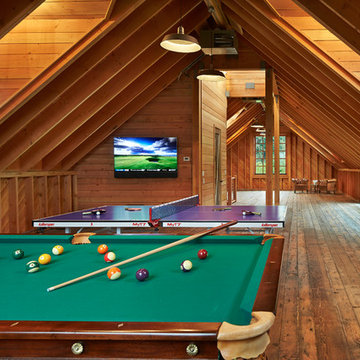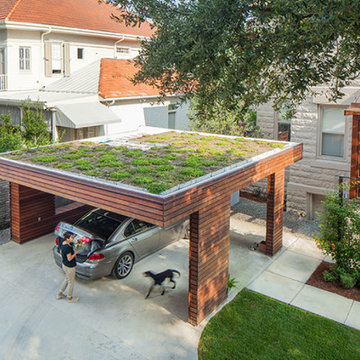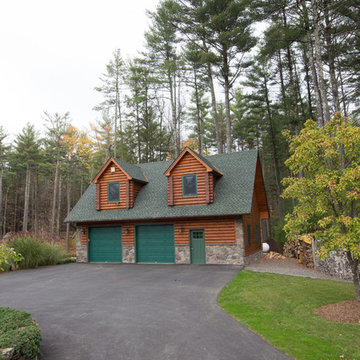Grüne, Holzfarbene Garagen Ideen und Design
Suche verfeinern:
Budget
Sortieren nach:Heute beliebt
121 – 140 von 6.686 Fotos
1 von 3
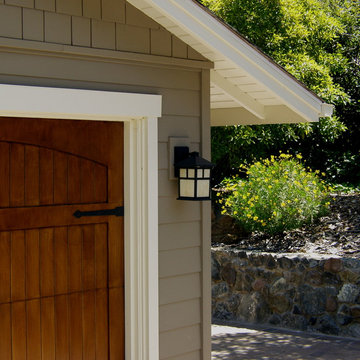
The garage has new overhead sectional doors with a carriage look and craftsman lanterns to help illuminate the entry.
Freistehende, Mittelgroße Rustikale Garage in San Francisco
Freistehende, Mittelgroße Rustikale Garage in San Francisco
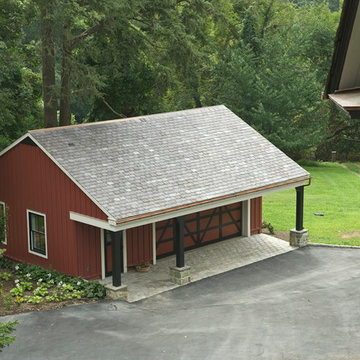
Photo by John Welsh.
Freistehende Klassische Garage in Philadelphia
Freistehende Klassische Garage in Philadelphia
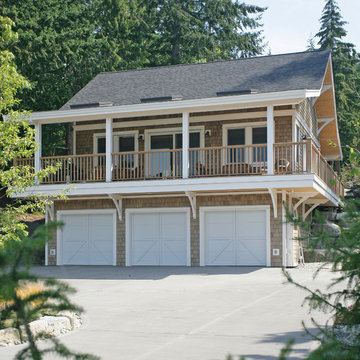
Design by: SunshineCoastHomeDesign.com
Coach House
Maritime Garage in Vancouver
Maritime Garage in Vancouver
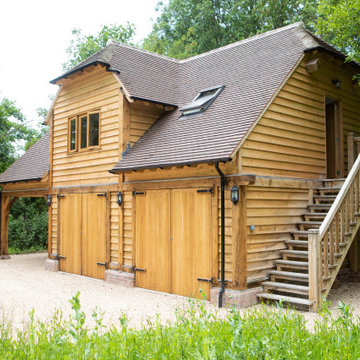
Our customer in Arundel, West Sussex was looking to add in a triple garage and wanted to gain a home office studio space as part of the build. A bespoke double storey oak barn garage was the perfect solution to meet the required needs. The use of quality British oak also worked well with their existing property and country surroundings, creating an elegant building despite its more practical and utilitarian uses. The natural colours of oak beam frame and cladding blend seamlessly with the surroundings and the contrast of the dark roof tiles give it a smart and contemporary edge. Proof that a garage does not have to be uninteresting.
Our specialist team did all the frame construction, cladding, window fitting, tiling, and in this case the groundworks, electrics, internal finishes and decorating as well as landscaping around the building were carried out by the customers contractor. Even through a pandemic, Christmas holidays and winter weather the building was up and finished within 12 weeks and just look at the stunning results!
The lower storey has given the client two large garages with double barn doors, creating a covered and secure area to store cars as well as providing a workshop and storage area. There is also a covered car port area for sheltered storage of another vehicle. The upper storey has provided the client with a spacious home office studio. The front of the building has a dormer window area, providing more ceiling height and space as well as letting in plenty of sunlight. The client also chose to add opening roof light windows either side in the roof to add further ventilation and light to the space. The office space is accessed by an attractive external oak staircase to right side of the building. The quality of the finish is just exquisite and the traditional finishing details such as the arched oak beams and peg construction really show the craftmanship that goes into creating an oak building. The lantern outside lighting just adds that final touch of style to this beautiful oak building.
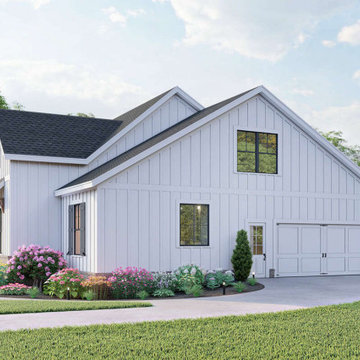
These charming details run along the 360 view of the home as the side-entry garage delivers overhead windows for the optional fourth bedroom and a pedestrian door. Inside the two-car garage, there is a storage corner as well as a rear-facing window.
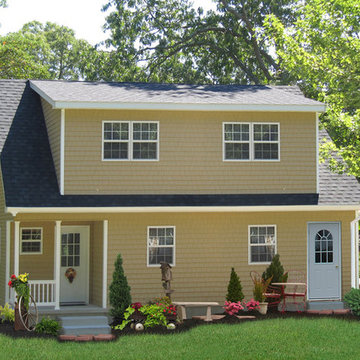
Prefab Two Car Garage with apartment space on the second floor. Featuring a full size stairway, porch and much more! Built by Sheds Unlimited of Lancaster County, PA.
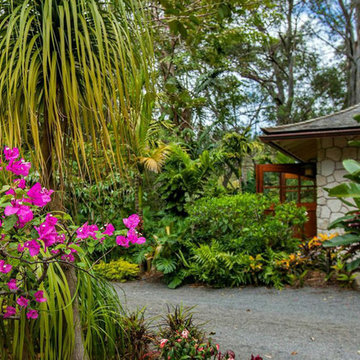
Multi Use Building as Garage or Shed Space amidst amazing landscaping
Freistehende, Mittelgroße Eklektische Garage in Hawaii
Freistehende, Mittelgroße Eklektische Garage in Hawaii
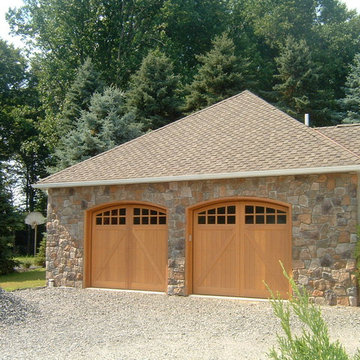
Suburban Overhead Doors
Mittelgroße, Freistehende Landhaus Garage in Philadelphia
Mittelgroße, Freistehende Landhaus Garage in Philadelphia
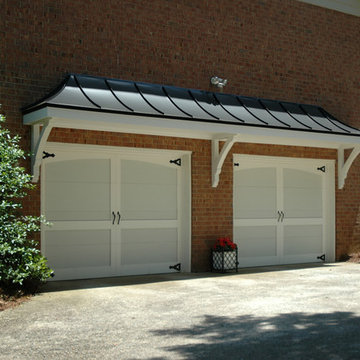
Steel roof garage portico designed and built by Georgia Front Porch.
Mittelgroße Klassische Anbaugarage in Atlanta
Mittelgroße Klassische Anbaugarage in Atlanta
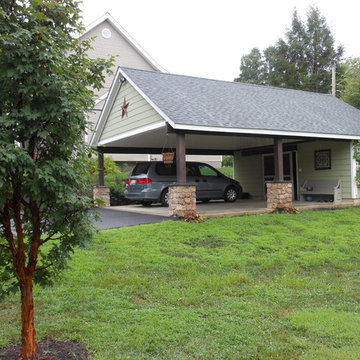
Pull up the driveway and safely park your car inside this country-style carport. Steel columns, with stone and cedar bases, hold up the protective roof. The storage space is separated by a sliding barn door. Trellises with climbing ivy are on the outer sides of the storage unit with additional barn doors for convenient access to certain equipment, like the lawn mower. Want to host an outdoor party but want overhead coverage? Move the cars to the driveway and you have your own pavilion for all your outdoor gatherings!
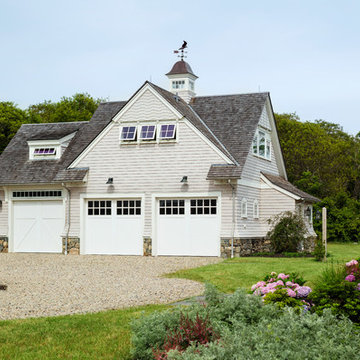
Architecture: DiMauro Architects
Builder: Gardner Woodwrights
Landscape: Atlantic Lawn & Garden
Photography: Warren Jagge
Maritime Garage in Providence
Maritime Garage in Providence
Grüne, Holzfarbene Garagen Ideen und Design
7
