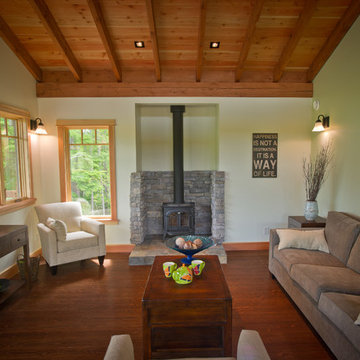Grüne, Holzfarbene Wohnzimmer Ideen und Design
Suche verfeinern:
Budget
Sortieren nach:Heute beliebt
181 – 200 von 54.880 Fotos
1 von 3
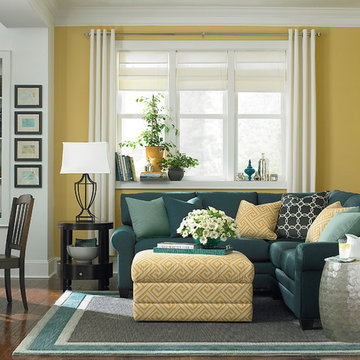
Moderately scaled upholstery collection that features a sock arm, semi-attached box back, welt less seat cushion and tapered legs available in a choice of finishes.

The main seating area in the living room pops a red modern classic sofa complimented by a custom Roi James painting. Custom stone tables can be re-arranged to fit entertaining and relaxing. Photo by Whit Preston.

bjjelly
Klassisches Wohnzimmer ohne Kamin mit Keramikboden, brauner Wandfarbe und buntem Boden in Toronto
Klassisches Wohnzimmer ohne Kamin mit Keramikboden, brauner Wandfarbe und buntem Boden in Toronto

The sleek chandelier is an exciting focal point in this space while the open concept keeps the space informal and great for entertaining guests.
Photography by John Richards
---
Project by Wiles Design Group. Their Cedar Rapids-based design studio serves the entire Midwest, including Iowa City, Dubuque, Davenport, and Waterloo, as well as North Missouri and St. Louis.
For more about Wiles Design Group, see here: https://wilesdesigngroup.com/

The Redmond Residence is located on a wooded hillside property about 20 miles east of Seattle. The 3.5-acre site has a quiet beauty, with large stands of fir and cedar. The house is a delicate structure of wood, steel, and glass perched on a stone plinth of Montana ledgestone. The stone plinth varies in height from 2-ft. on the uphill side to 15-ft. on the downhill side. The major elements of the house are a living pavilion and a long bedroom wing, separated by a glass entry space. The living pavilion is a dramatic space framed in steel with a “wood quilt” roof structure. A series of large north-facing clerestory windows create a soaring, 20-ft. high space, filled with natural light.
The interior of the house is highly crafted with many custom-designed fabrications, including complex, laser-cut steel railings, hand-blown glass lighting, bronze sink stand, miniature cherry shingle walls, textured mahogany/glass front door, and a number of custom-designed furniture pieces such as the cherry bed in the master bedroom. The dining area features an 8-ft. long custom bentwood mahogany table with a blackened steel base.
The house has many sustainable design features, such as the use of extensive clerestory windows to achieve natural lighting and cross ventilation, low VOC paints, linoleum flooring, 2x8 framing to achieve 42% higher insulation than conventional walls, cellulose insulation in lieu of fiberglass batts, radiant heating throughout the house, and natural stone exterior cladding.
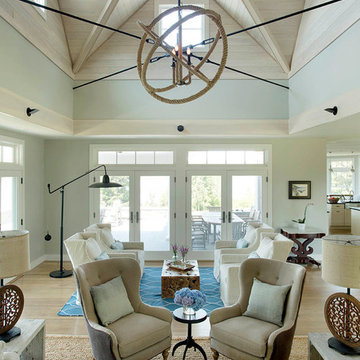
Eric Roth Photography
Offenes Modernes Wohnzimmer mit blauer Wandfarbe und braunem Holzboden in Boston
Offenes Modernes Wohnzimmer mit blauer Wandfarbe und braunem Holzboden in Boston
Entry into an intimate family room, framed by sensuous strawbale/plater wall and tree column.
Mediterranes Wohnzimmer in Washington, D.C.
Mediterranes Wohnzimmer in Washington, D.C.
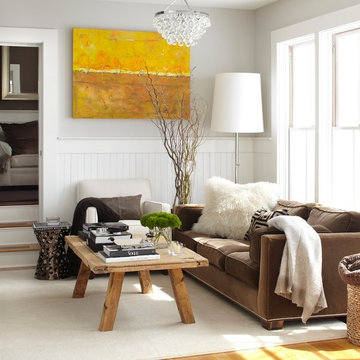
URRUTIA DESIGN
Photography by Matt Sartain
Uriges Wohnzimmer mit grauer Wandfarbe in San Francisco
Uriges Wohnzimmer mit grauer Wandfarbe in San Francisco
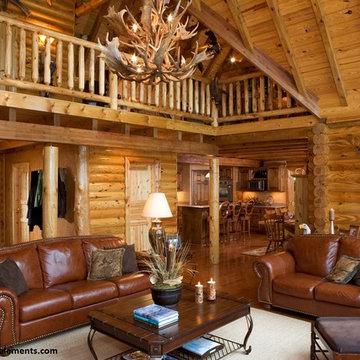
This beautiful Jim Barna Log & Timber Home features 8" round log walls with a 9' wall height on the main living area. The heavy timber roof system is constructed using a square rafter and beams system with tongue and groove overhead. The exterior porches feature natural logs for the porch supports with a round rafter system. The living room has ceilings that peak at approximately 24 feet with lots of glass for an open view. This log home retreat offers both modern day technology and rustic charm to the owners. For more information on this home plan or building a log home or timber frame home contact www.homedesignelements.com
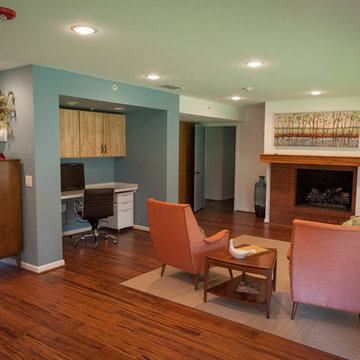
Sardone Construction
Mittelgroßes, Repräsentatives, Fernseherloses, Offenes Mid-Century Wohnzimmer mit weißer Wandfarbe, dunklem Holzboden, Kamin und Kaminumrandung aus Backstein in Dallas
Mittelgroßes, Repräsentatives, Fernseherloses, Offenes Mid-Century Wohnzimmer mit weißer Wandfarbe, dunklem Holzboden, Kamin und Kaminumrandung aus Backstein in Dallas
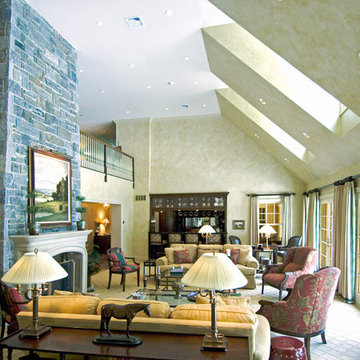
The 3-acre property is located in the midst of a prestigious and world-renowned golf course, resulting in spectacular views and sites. The design highlights the landscape of the surrounding golf course.
The 80-year-old ranch was demolished and a new custom home rebuilt on the existing foundation. The result is a dramatic 2-story 7,000 square foot English country style estate perfect for entertaining and housing guests. The new floor plan promotes enjoyment of the property’s stunning views and reflects current lifestyles. An expert master plan and landscaping helps the new structure to blend seamlessly into the well-established neighborhood.
The family room opens to a stone patio that runs the entire length of the home. Multiple french doors open from the family room to the patio. Shed and gable dormers allow sunlight to filter into the family room.
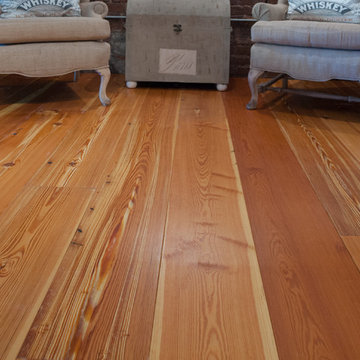
Wide width vertical grain reclaimed wood flooring was produced from beams of the Old Crow Distillery. Imagine your floors being the first antique in your new home. From old, weather worn timbers, Authentic Pine Floors craftsman carefully cut exquisite planks to produce reclaimed antique solid and engineered wide plank flooring.

Rustikales Wohnzimmer mit Kaminumrandung aus Stein, braunem Holzboden, Kamin und Steinwänden in Sonstige

One LARGE room that serves multiple purposes.
Geräumiges, Offenes Eklektisches Wohnzimmer mit beiger Wandfarbe, Kamin, dunklem Holzboden und gefliester Kaminumrandung in Chicago
Geräumiges, Offenes Eklektisches Wohnzimmer mit beiger Wandfarbe, Kamin, dunklem Holzboden und gefliester Kaminumrandung in Chicago
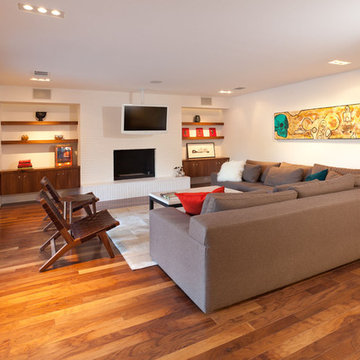
Whole house remodel of a mid-century modern cmu home built in the 1950's. Warm white walls with solid walnut floor planks and walnut millwork. Chocolate Corian countertops. Large format porcelain tile. Heath Ceramics backsplash.
Mike Graff
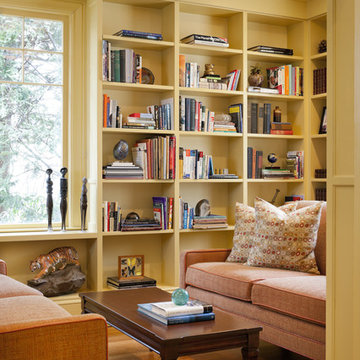
Renovation/Interior Design Services.
Photography: Greg Premru Photography
Eklektische Bibliothek in Boston
Eklektische Bibliothek in Boston

This elegant expression of a modern Colorado style home combines a rustic regional exterior with a refined contemporary interior. The client's private art collection is embraced by a combination of modern steel trusses, stonework and traditional timber beams. Generous expanses of glass allow for view corridors of the mountains to the west, open space wetlands towards the south and the adjacent horse pasture on the east.
Builder: Cadre General Contractors
http://www.cadregc.com
Interior Design: Comstock Design
http://comstockdesign.com
Photograph: Ron Ruscio Photography
http://ronrusciophotography.com/

Circles of many hues, some striped, some color-blocked, in a crisp grid on a neutral ground, are fun yet work in a wide range of settings. This kind of rug easily ties together all the colors of a room, or adds pop in a neutral scheme. The circles are both loop and pile, against a loop ground, and there are hints of rayon in the wool circles, giving them a bit of a sheen and adding to the textural variation. You’ll find an autumnal palette of golden Dijon, ripe Bittersweet, spiced Paprika and warm Mushroom brown running throughout this collection. Also featuring Camden Sofa and Madison Chair with ottoman in our Cascade fabric.

Kleines, Fernseherloses, Abgetrenntes Eklektisches Wohnzimmer mit grüner Wandfarbe in Boston
Grüne, Holzfarbene Wohnzimmer Ideen und Design
10
