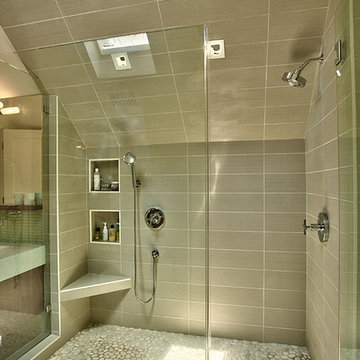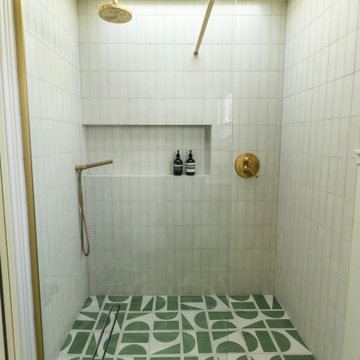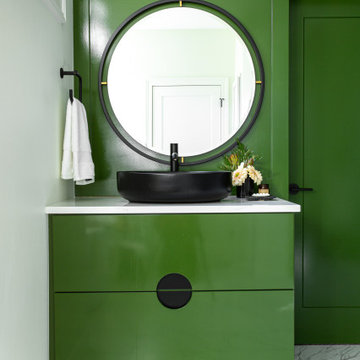Grüne Moderne Bäder Ideen und Design
Suche verfeinern:
Budget
Sortieren nach:Heute beliebt
101 – 120 von 19.078 Fotos
1 von 3
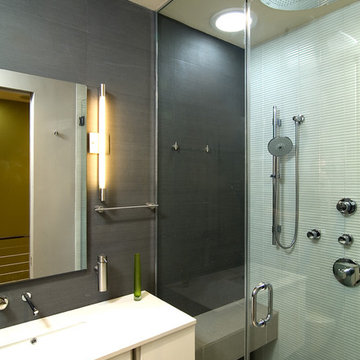
This 900 square foot historic row house in Foggy Bottom is intended to be a "boutique hotel away from home" for the Atlantic-hopping client and his family. Since the house is only 11' wide the over-riding goal was to maximize open space and create built-in storage and furniture, using the floor area as efficiently as possible. The main floor is completely open between front and rear in an effort to visually expand the space from interior to garden. The two long walls define the space. On the right a "warm" wall of wood which houses storage needs (including a built-in desk) accentuates the main sitting area, with the wood flooring sliding up the wall and across the ceiling. The opposite "cool" wall is defined by porcelain "steel" textured tiles around the fireplace, black and stainless steel stair and railings, and plate steel cladding around the powder room (including a custom steel door that disappears into the wall). The kitchen on this side also boasts stainless steel and high gloss laminate finishes. The main floor is covered in a blood-wood flooring which creates a rich backdrop against the dark steel and light ash cabinetry. The rear ipe deck, stained to match the blood-wood, steps down onto a simple red brick patio lined with white Mexican river stones.
The upper level is more subdued and tranquil. Warm maple flooring replaces the blood-wood, which emerges only in the finish of the custom master bed (an echo of the finish on the floor below). Two bedrooms and a high-end bathroom with a shower TV, 24" radius "rain" showerhead, and skylight complete the second floor.
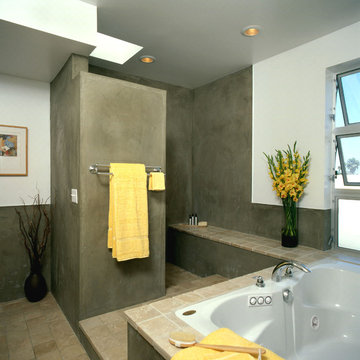
Dave Teel Photography
Modernes Badezimmer mit Einbaubadewanne, offener Dusche, beigen Fliesen und offener Dusche in Los Angeles
Modernes Badezimmer mit Einbaubadewanne, offener Dusche, beigen Fliesen und offener Dusche in Los Angeles
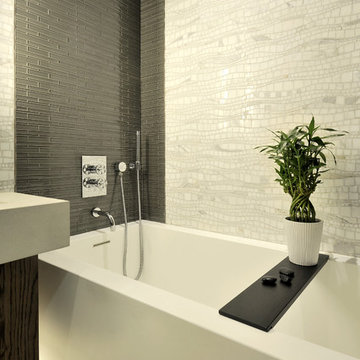
Our Musee and Opera Glass collections brings sophistication to this New York City bathroom, designed by Carol Kurth Interiors.
Designed by Carol Kurth Interiors, LTD
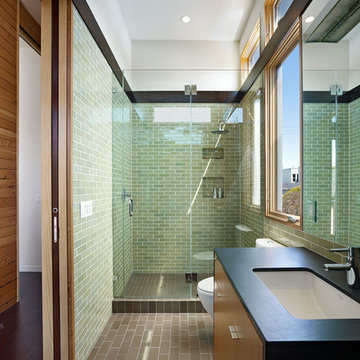
This one level flat was completely gutted by a fire. We completely changed the layout of rooms. This photo shows the master bathroom and shower. The clerestory windows are high to block views to and from the neighbors but allow a stream of light in all day.
This project has been featured in Dwell and the San Francisco Chronicle.
Photo by Bruce Damonte
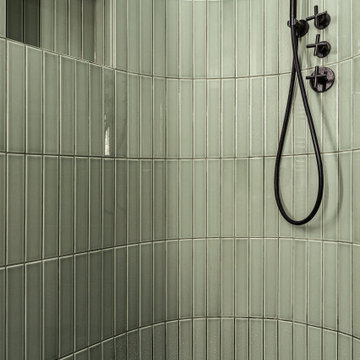
Halbrunde Duschnische mit Natursteinboden aus grünem Marmor und umlaufender Rinne sowie hochwertigen schwarzen Armaturen, beleuchtet über Lichtvoute
Modernes Badezimmer mit Duschnische, Stäbchenfliesen, Marmorboden, grünem Boden und Falttür-Duschabtrennung in Berlin
Modernes Badezimmer mit Duschnische, Stäbchenfliesen, Marmorboden, grünem Boden und Falttür-Duschabtrennung in Berlin
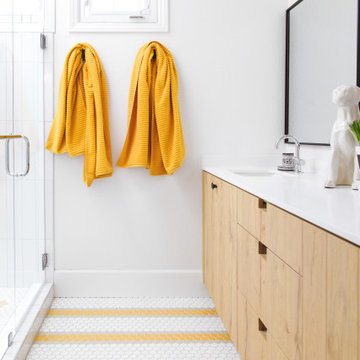
Modernes Badezimmer mit flächenbündigen Schrankfronten, hellen Holzschränken, Duschnische, weißen Fliesen, weißer Wandfarbe, Unterbauwaschbecken, gelbem Boden, Falttür-Duschabtrennung, weißer Waschtischplatte, Doppelwaschbecken und eingebautem Waschtisch in San Diego

Faire rentrer le soleil dans nos intérieurs, tel est le désir de nombreuses personnes.
Dans ce projet, la nature reprend ses droits, tant dans les couleurs que dans les matériaux.
Nous avons réorganisé les espaces en cloisonnant de manière à toujours laisser entrer la lumière, ainsi, le jaune éclatant permet d'avoir sans cesse une pièce chaleureuse.
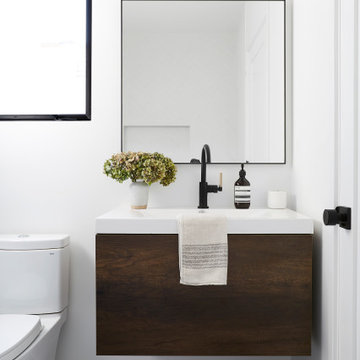
Secondary bedroom bathroom featuring dark wood floating vanity, concrete flooring, and herringbone white tile for a tub/shower combination accented by black bathroom fixtures.

Here is an architecturally built house from the early 1970's which was brought into the new century during this complete home remodel by opening up the main living space with two small additions off the back of the house creating a seamless exterior wall, dropping the floor to one level throughout, exposing the post an beam supports, creating main level on-suite, den/office space, refurbishing the existing powder room, adding a butlers pantry, creating an over sized kitchen with 17' island, refurbishing the existing bedrooms and creating a new master bedroom floor plan with walk in closet, adding an upstairs bonus room off an existing porch, remodeling the existing guest bathroom, and creating an in-law suite out of the existing workshop and garden tool room.
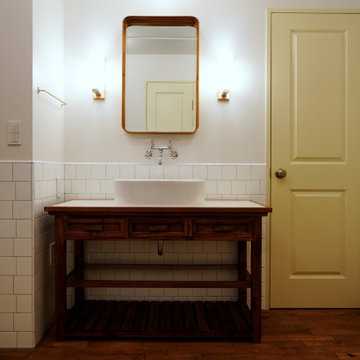
Sink on the Hallway,
Moderne Gästetoilette mit verzierten Schränken, dunklen Holzschränken, weißen Fliesen, Porzellanfliesen, weißer Wandfarbe, dunklem Holzboden, Einbauwaschbecken, Waschtisch aus Holz, braunem Boden und weißer Waschtischplatte in Tokio
Moderne Gästetoilette mit verzierten Schränken, dunklen Holzschränken, weißen Fliesen, Porzellanfliesen, weißer Wandfarbe, dunklem Holzboden, Einbauwaschbecken, Waschtisch aus Holz, braunem Boden und weißer Waschtischplatte in Tokio
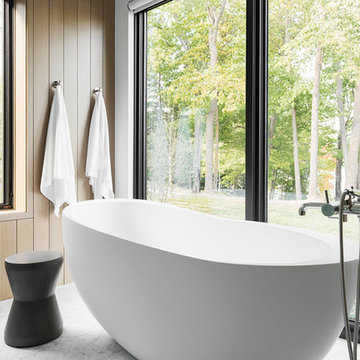
Großes Modernes Badezimmer En Suite mit hellen Holzschränken, freistehender Badewanne, Eckdusche, weißer Wandfarbe, buntem Boden, Falttür-Duschabtrennung und weißer Waschtischplatte in Salt Lake City
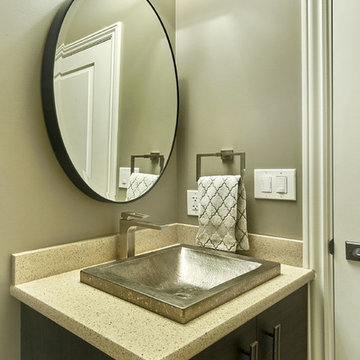
Mark Pinkerton - vi360 Photography
Kleine Moderne Gästetoilette mit flächenbündigen Schrankfronten, braunen Schränken, Toilette mit Aufsatzspülkasten, grauer Wandfarbe, Porzellan-Bodenfliesen, Aufsatzwaschbecken, Quarzwerkstein-Waschtisch, grauem Boden und beiger Waschtischplatte in San Francisco
Kleine Moderne Gästetoilette mit flächenbündigen Schrankfronten, braunen Schränken, Toilette mit Aufsatzspülkasten, grauer Wandfarbe, Porzellan-Bodenfliesen, Aufsatzwaschbecken, Quarzwerkstein-Waschtisch, grauem Boden und beiger Waschtischplatte in San Francisco
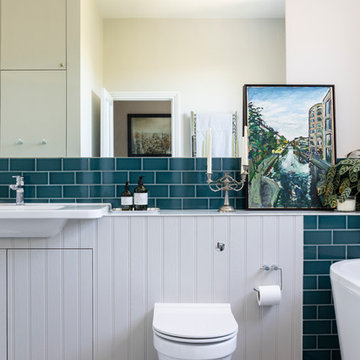
Mittelgroßes Modernes Duschbad mit Wandtoilette, grauer Wandfarbe, grauen Schränken, buntem Boden, weißer Waschtischplatte, freistehender Badewanne, Keramikfliesen, Zementfliesen für Boden und Einbauwaschbecken in London
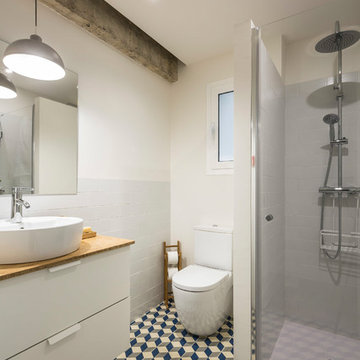
Mittelgroßes Modernes Badezimmer En Suite mit weißen Schränken, Duschnische, Toilette mit Aufsatzspülkasten, weißen Fliesen, Metrofliesen, weißer Wandfarbe, Mosaik-Bodenfliesen, Aufsatzwaschbecken, Waschtisch aus Holz, buntem Boden, Falttür-Duschabtrennung und flächenbündigen Schrankfronten in Valencia
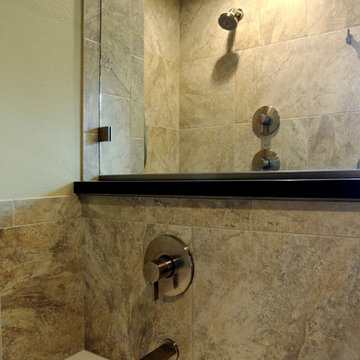
Mittelgroßes Modernes Duschbad mit Schrankfronten im Shaker-Stil, hellbraunen Holzschränken, Badewanne in Nische, Duschnische, Wandtoilette mit Spülkasten, schwarzen Fliesen, grauen Fliesen, Keramikfliesen, beiger Wandfarbe, Schieferboden, Unterbauwaschbecken und Mineralwerkstoff-Waschtisch in Portland
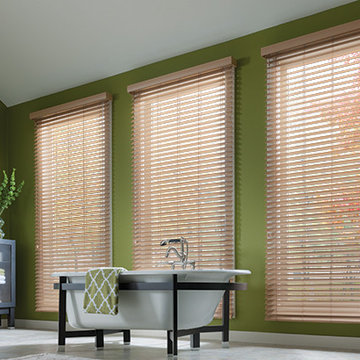
Faux wood venetian blinds / horizontal blinds are a good choice for this master bath design. The room is filled with light and privacy is still intact. The freestanding bathtub is enclosed in a metal frame, as are the freestanding sinks at both ends of the bathroom. This light faux wood venetian blind is from Graber. For more bathroom ideas, visit our website or our Denver showroom.
Windows Dressed Up is your Denver window treatment store for custom blinds, shutters shades, custom curtains & drapes, custom valances, custom roman shades as well as curtain hardware & drapery hardware. Hunter Douglas, Graber, Lafayette Interior Fashions, Kirsch. Measuring and installation available. Home decorators dream store!
Servicing the metro area, including Parker, Castle Rock, Boulder, Evergreen, Broomfield, Lakewood, Aurora, Thornton, Centennial, Littleton, Highlands Ranch, Arvada, Golden, Westminster, Lone Tree, Greenwood Village, Wheat Ridge.
Home decor window treatment decorating ideas for bathroom, living room, bedroom, kitchen, home office and patio spaces.
Photo: Graber faux wood venetian blinds - Bathroom ideas.

Mark Woods
Großes Modernes Badezimmer En Suite mit japanischer Badewanne, Doppeldusche, grünen Fliesen, Glasfliesen, grüner Wandfarbe, Porzellan-Bodenfliesen, grauem Boden und Schiebetür-Duschabtrennung in San Francisco
Großes Modernes Badezimmer En Suite mit japanischer Badewanne, Doppeldusche, grünen Fliesen, Glasfliesen, grüner Wandfarbe, Porzellan-Bodenfliesen, grauem Boden und Schiebetür-Duschabtrennung in San Francisco
Grüne Moderne Bäder Ideen und Design
6


