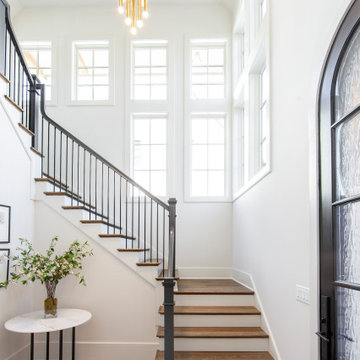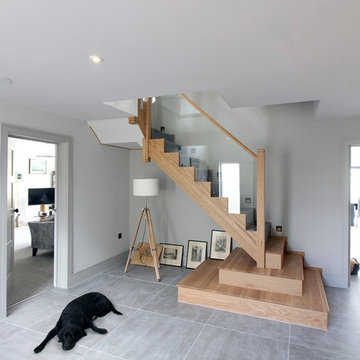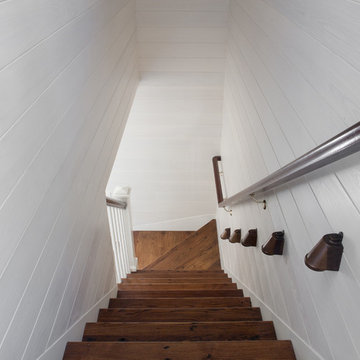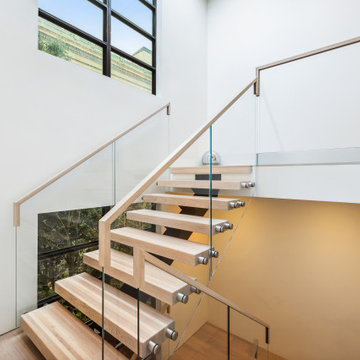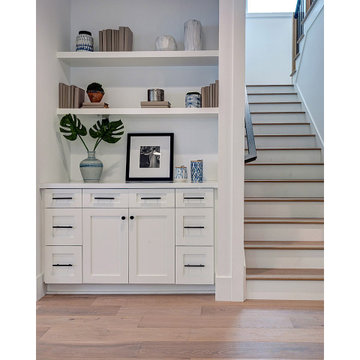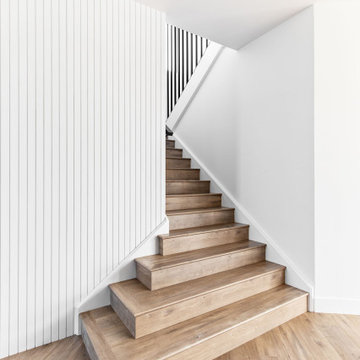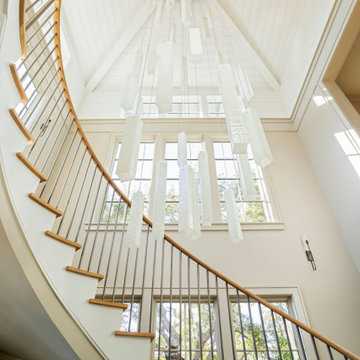Grüne, Weiße Treppen Ideen und Design
Suche verfeinern:
Budget
Sortieren nach:Heute beliebt
21 – 40 von 84.920 Fotos
1 von 3

Große, Gewendelte Klassische Treppe mit gebeizten Holz-Setzstufen und Wandpaneelen in New York
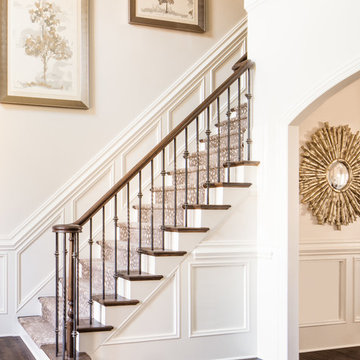
Gerade Klassische Treppe mit Teppich-Treppenstufen, gebeizten Holz-Setzstufen und Mix-Geländer in Charlotte
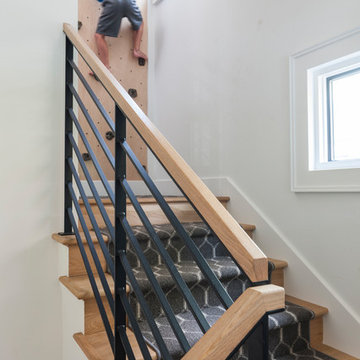
Interior Design by ecd Design LLC
This newly remodeled home was transformed top to bottom. It is, as all good art should be “A little something of the past and a little something of the future.” We kept the old world charm of the Tudor style, (a popular American theme harkening back to Great Britain in the 1500’s) and combined it with the modern amenities and design that many of us have come to love and appreciate. In the process, we created something truly unique and inspiring.
RW Anderson Homes is the premier home builder and remodeler in the Seattle and Bellevue area. Distinguished by their excellent team, and attention to detail, RW Anderson delivers a custom tailored experience for every customer. Their service to clients has earned them a great reputation in the industry for taking care of their customers.
Working with RW Anderson Homes is very easy. Their office and design team work tirelessly to maximize your goals and dreams in order to create finished spaces that aren’t only beautiful, but highly functional for every customer. In an industry known for false promises and the unexpected, the team at RW Anderson is professional and works to present a clear and concise strategy for every project. They take pride in their references and the amount of direct referrals they receive from past clients.
RW Anderson Homes would love the opportunity to talk with you about your home or remodel project today. Estimates and consultations are always free. Call us now at 206-383-8084 or email Ryan@rwandersonhomes.com.
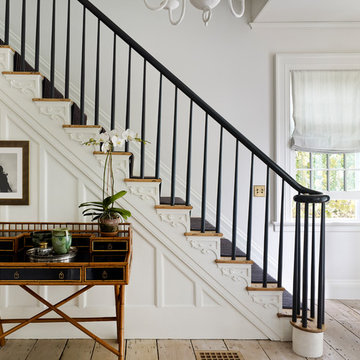
Staircase, Photo by Peter Murdock
Gerades, Mittelgroßes Klassisches Treppengeländer Holz mit Teppich-Treppenstufen und Holz-Setzstufen in New York
Gerades, Mittelgroßes Klassisches Treppengeländer Holz mit Teppich-Treppenstufen und Holz-Setzstufen in New York
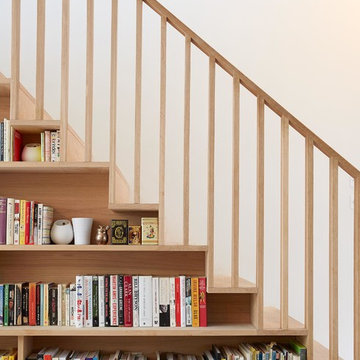
This 3 bedroom new build family home was built on a dark, muddy and forgotten garden backplot in Hackney. Covered in striking vertical larch cladding, this modern house blends in sympathetically with the surrounding Victorian terraces and 60's apartment blocks.
The plot came with some challenges, the most pertinent being the lack of light, the dense tree cover and close proximity of the neighbours. To remedy this, the design sinks the level of the living area and kitchen, to maximise the light without blocking that of the neighbours. Windows have been carefully placed to frame the surrounding trees, so that light comes into the house, without having to compromise on privacy. Ceilings are high and pitched, to create a feeling of volume & space.
Underfloor heating is powered by an air source heat pump, a timber frame superstructure is highly insulated and sealed for air tightness all to keep the build as green as possible.
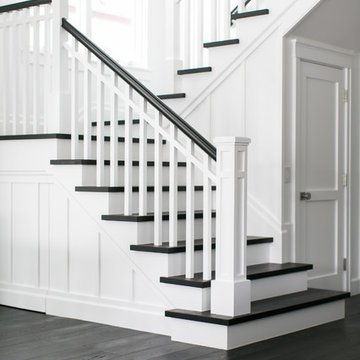
interior stairs
Photography by Ryan Garvin
Mittelgroße Maritime Holztreppe in U-Form mit gebeizten Holz-Setzstufen in Orange County
Mittelgroße Maritime Holztreppe in U-Form mit gebeizten Holz-Setzstufen in Orange County

Lee Manning Photography
Gerade, Mittelgroße Landhausstil Holztreppe mit gebeizten Holz-Setzstufen in Los Angeles
Gerade, Mittelgroße Landhausstil Holztreppe mit gebeizten Holz-Setzstufen in Los Angeles
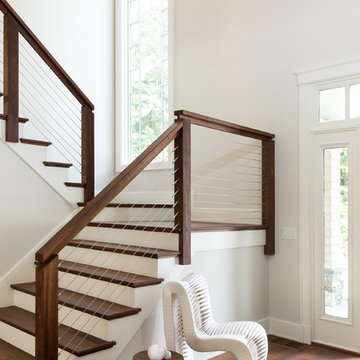
Emily O'Brien
Große Klassische Holztreppe in U-Form mit gebeizten Holz-Setzstufen und Drahtgeländer in Boston
Große Klassische Holztreppe in U-Form mit gebeizten Holz-Setzstufen und Drahtgeländer in Boston
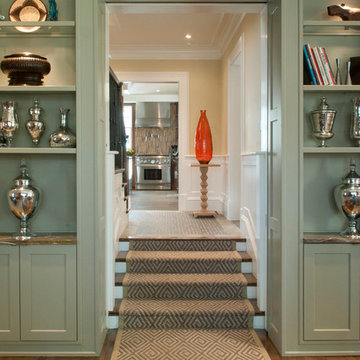
A view of the entrance to the Great Room, looking through the hall into the kitchen.
Photography by Matt Baldelli Photography
Gerade Klassische Holztreppe in Boston
Gerade Klassische Holztreppe in Boston
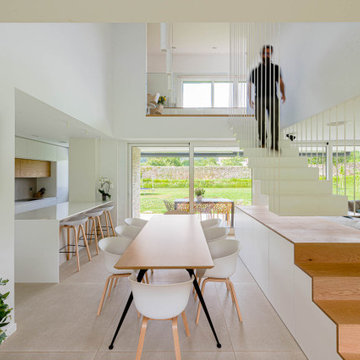
La nueva tipología de hogar se basa en las construcciones tradicionales de la zona, pero con un toque contemporáneo. Una caja blanca apoyada sobre otra de piedra que, a su vez, se abre para dejar aparecer el vidrio, permite dialogar perfectamente la sensación de protección y refugio necesarios con las vistas y la luz del maravilloso paisaje que la rodea.
La casa se encuentra situada en la vertiente sur del macizo de Peña Cabarga en el pueblo de Pámanes. El edificio está orientado hacia el sur, permitiendo disfrutar de las impresionantes vistas hacia el valle y se distribuye en dos niveles: sala de estar, espacios de uso diurno y dormitorios en la planta baja y estudio y dormitorio principal en planta alta.
Grüne, Weiße Treppen Ideen und Design
2
