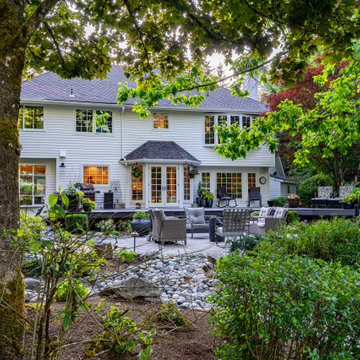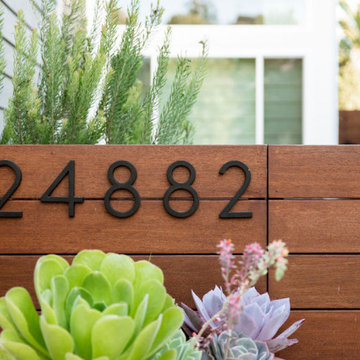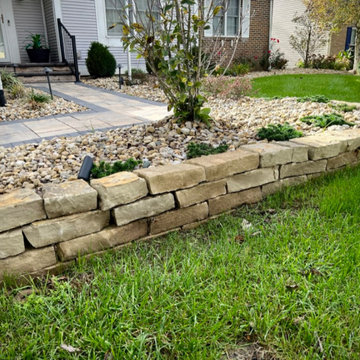Garten
Suche verfeinern:
Budget
Sortieren nach:Heute beliebt
41 – 60 von 290 Fotos
1 von 3
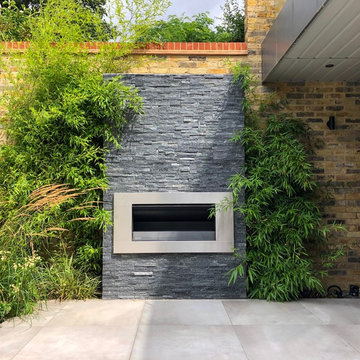
The rear of this Beckenham house was extensively remodelled to create a stunning new kitchen with a balcony overlooking the garden, and with a basement room that doubles up as a spa and play area. The basement was built with bi-folding glass doors that open all the way across the large room, and which meant that the space flowed beautifully outside into a lower level terrace. This was designated as the main relaxing space and our design incorporates a sunken hot tub and a fire place, with outdoor lighting and speakers. The palette of greys reflected the colours selected for the house interior. For the upper terrace level we designed an outdoor kitchen incorporating a built-in bbq and sink, with space for a large dining table and sun loungers.
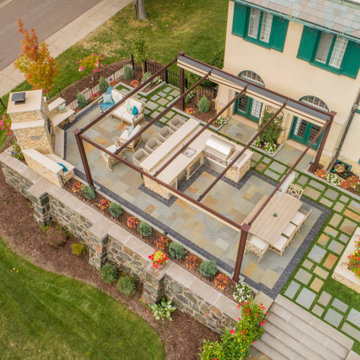
Raised patio with an outdoor living room and kitchen
Geometrischer, Kleiner Klassischer Gartenkamin im Sommer, hinter dem Haus mit direkter Sonneneinstrahlung und Natursteinplatten in Sonstige
Geometrischer, Kleiner Klassischer Gartenkamin im Sommer, hinter dem Haus mit direkter Sonneneinstrahlung und Natursteinplatten in Sonstige
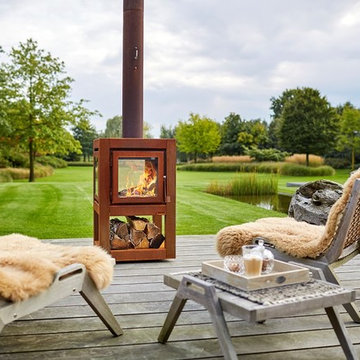
Premier Dealers for rb73 Auldton Stoves can offer great prices for these stunning and garden transforming pieces of art. Choose how many glass sides you want. Take full advantage of your garden this year. Perfect outdoor fire for a modern luxury new build but is just as suited in a traditional cottage garden. Call: 01560 480002 for our best price
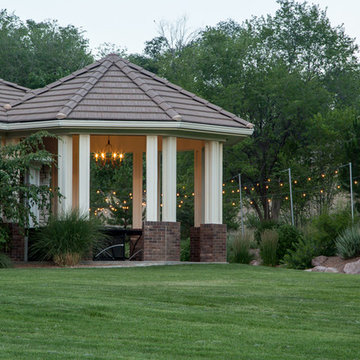
Geometrischer, Großer, Halbschattiger Gartenkamin im Sommer, hinter dem Haus mit Betonboden in Denver
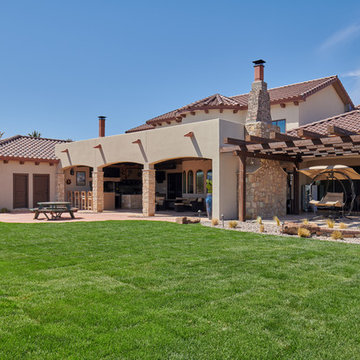
Designed with family in mind. We were invited to be part of this beautiful estate at ground breaking. Being involved at the beginning allowed us to help guide our client build a space that not only looks great, but will last a lifetime. From sub surface installation to cosmetic features, selecting the right materials without sacrificing quality. The curb appeal for our homeowner is great day & crazy good at night! Plenty of parking on this circular entrance for family & friends. A center raised planter focal piece sets the style, Rustic Elegance at the Ranch!
The main entrance flooring set with tumbled travertine scabos & brick accent welcomes guest comfortably. Xericscape keeps the theme front to back! Large boulders dot the terrain. Outdoor lighting accents the home and throughout the landscaping. Come through the home and enter outdoor living at its finest. Across the grassy yard plains entertaining destinations spaces invite the family out to play! A childres playset & sandbox for the kids and a south African custom fire pit for everyone to gather around to tell tells & stories! Back at the covered patio, an outdoor custom kitchen, churrasco grill, bar and fireplace make hanging outdoors fun! Of course the view of the mountains encapsulates this grand space. Memories will be created here!
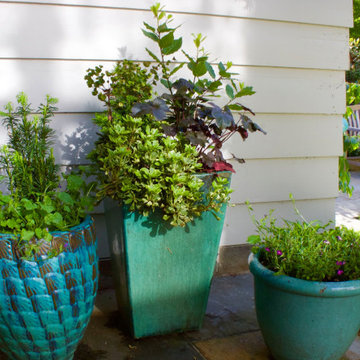
A grouping of potted plants brings a blank wall to life.
Geometrischer, Kleiner, Halbschattiger Klassischer Gartenkamin im Sommer, hinter dem Haus mit Natursteinplatten in Seattle
Geometrischer, Kleiner, Halbschattiger Klassischer Gartenkamin im Sommer, hinter dem Haus mit Natursteinplatten in Seattle
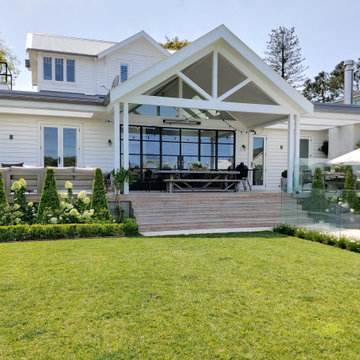
Indoor outdoor living at it's best created for year round use. The gardens planting scheme has been carefully selected to complement the architectural lines of the house
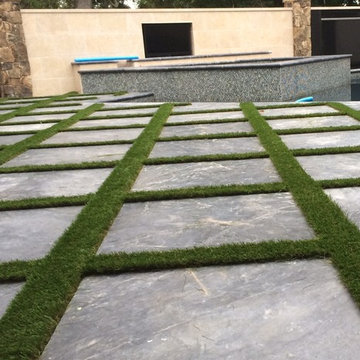
ForeverLawn installed artificial grass between marble tiles creating a contemporary pool deck.
Mittelgroßer Moderner Gartenkamin hinter dem Haus mit direkter Sonneneinstrahlung und Natursteinplatten in Raleigh
Mittelgroßer Moderner Gartenkamin hinter dem Haus mit direkter Sonneneinstrahlung und Natursteinplatten in Raleigh
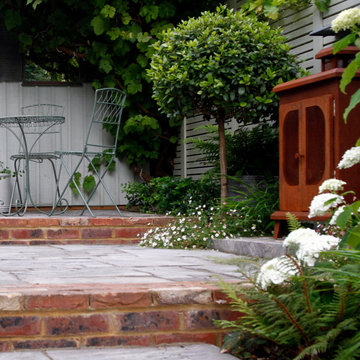
Paying homage to the history of this small cottage in the heart of Kemsing we have implemented a focal point log burner with a salvaged fire surround, old style bricks that fit contextually with the buildings' brick and peg tiles.
We've mixed esaplier Apple, pleached Hornbeam, Hydrangea, Viburnum, Abelia and various perennials appropriate to the setting including Lupin, Salvia, Hollyhock and Erigeron.
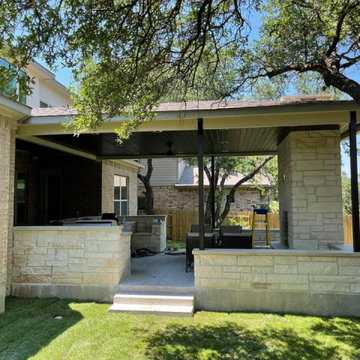
We designed this outdoor kitchen for a client that was looking to add a cooking, dining, and entertaining space in their back yard.
Kleiner, Schattiger Rustikaler Gartenkamin im Sommer, hinter dem Haus mit Natursteinplatten in Austin
Kleiner, Schattiger Rustikaler Gartenkamin im Sommer, hinter dem Haus mit Natursteinplatten in Austin
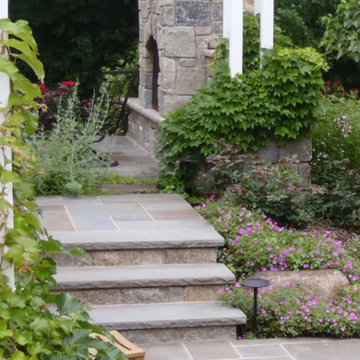
Photo By: Peter Wodarz Gardenbau Group
Creating outdoor settings for Joy and Celebration
Geometrischer Klassischer Gartenkamin im Winter, hinter dem Haus mit direkter Sonneneinstrahlung und Natursteinplatten
Geometrischer Klassischer Gartenkamin im Winter, hinter dem Haus mit direkter Sonneneinstrahlung und Natursteinplatten
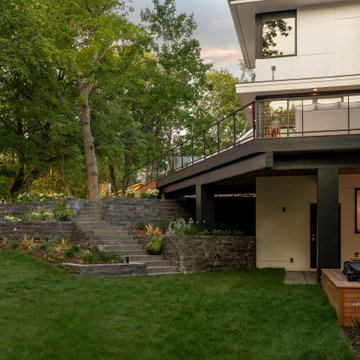
Geometrischer, Mittelgroßer, Halbschattiger Moderner Gartenkamin im Sommer, hinter dem Haus mit Mulch und Metallzaun in Minneapolis
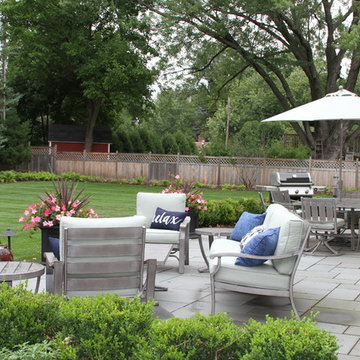
Geometrischer, Geräumiger Klassischer Gartenkamin im Sommer, hinter dem Haus mit direkter Sonneneinstrahlung und Natursteinplatten in Minneapolis
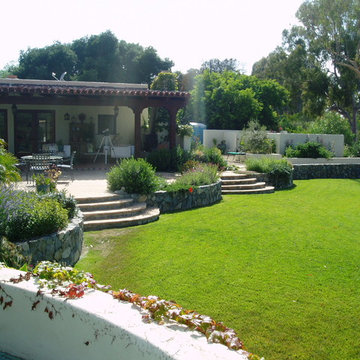
Landscape and hardscape renovation - of Lilian Rice historical Rancho Santa Fe home. The Design Build Company designed the rear patio loggia, terraces, and courtyard along with fountains and mediterranean landscape plantings
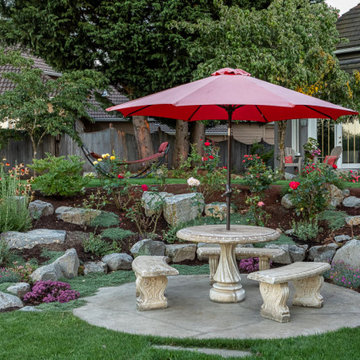
This terraced garden replaces an old sports court. The court is still serving as the patios in the middle terrace. Natural Bluestone was integrated in additional patios by the house and the lower terrace. The lower terrace serves as a water slowing drywell but is an excellent place to sit by an open fire pit and watch the Alpenglow on Mount Saint Helens and Mount Adams or watch the dancing city lights.
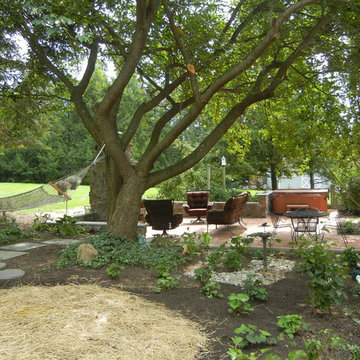
A hammock can make any home landscape feel like a relaxing oasis
Mittelgroßer, Schattiger Klassischer Gartenkamin im Frühling, hinter dem Haus mit Natursteinplatten in Philadelphia
Mittelgroßer, Schattiger Klassischer Gartenkamin im Frühling, hinter dem Haus mit Natursteinplatten in Philadelphia
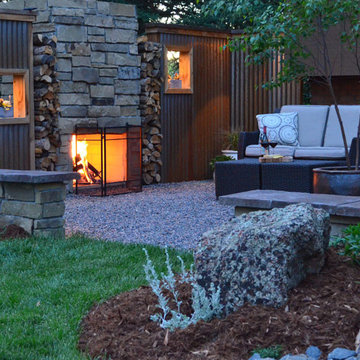
This private patio was built with steel screens and an outdoor fireplace. It is enclosed with stone seat walls and accented with lighting to make this patio enjoyable any time of day.
3
