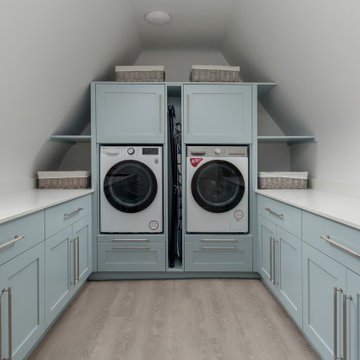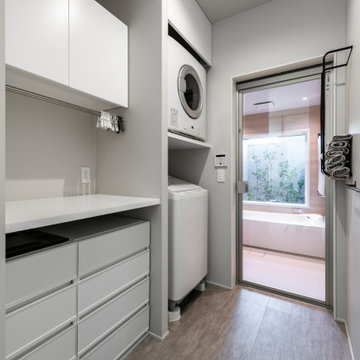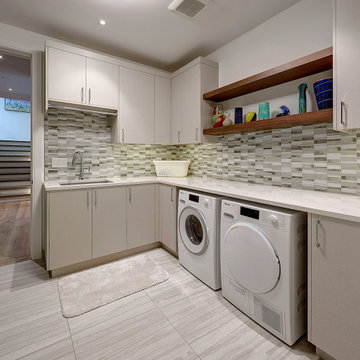Grüner, Grauer Hauswirtschaftsraum Ideen und Design
Suche verfeinern:
Budget
Sortieren nach:Heute beliebt
221 – 240 von 19.099 Fotos
1 von 3
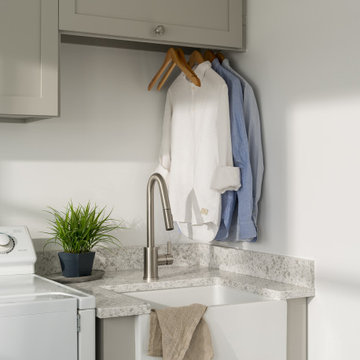
Maritime Waschküche mit Landhausspüle, Schrankfronten im Shaker-Stil, Quarzwerkstein-Arbeitsplatte und Waschmaschine und Trockner nebeneinander in Burlington
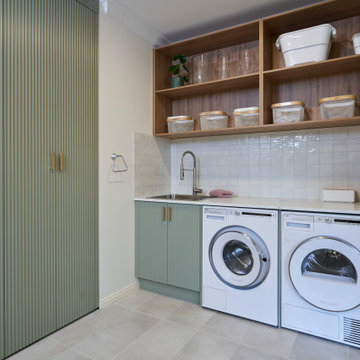
Step into this amzing laundry that accomadates every laundry need. From 2 laundry baskets to a robot vacumn and very organised cabinets which allows you to easiely find the product that you need.
The product used in this design is a scallop finished board painted in a porters green. Finished off with brass handles and delicious stone tops.
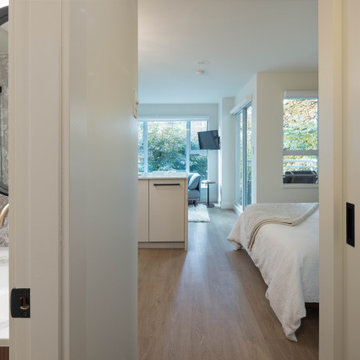
A small and elegant condominium rises out of a 90’s era building. Turning a dated studio apartment into a luxury short-term rental property alleviates the stress that tourists experience when booking accommodations in Vancouver. Rivaling any 5-star downtown hotel this gem, across from the Seabreeze Walkway, was renovated to attract tourists from all over the world.
The floor plan was kept intact and given a much-needed facelift. The dated flooring was removed and durable vinyl-plank flooring was put in its place. The custom cabinetry in the kitchen has a fresh feel with ivory flush doors juxtaposed with walnut cubbies and accents. Quartz, Stratuarietto counters with an elegant waterfall peninsula partition the kitchen from the living room. The peninsula island was deepened to accommodate seating. “It’s important to use the same materials throughout a small space, notes the designer, as you don’t want to overstimulate the senses”. The same walnut millwork and quartz are seen again in the bathroom. The tub was removed to make way for a walk-in shower, tiled in a floral and herringbone pattern. Plumbing fixtures and accessories are in brass or flat black finishes giving this space the perfect balance of femininity and masculinity. Complete with a washer and dryer and storage room, a small space designed right, can feel grandiose.
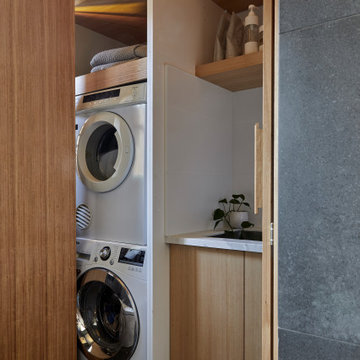
Elegant cabinet doors hide the European laundry. Here door are open.
Mittelgroßer Moderner Hauswirtschaftsraum mit flächenbündigen Schrankfronten, grauen Schränken, bunten Wänden, Porzellan-Bodenfliesen, grauem Boden und gewölbter Decke in Melbourne
Mittelgroßer Moderner Hauswirtschaftsraum mit flächenbündigen Schrankfronten, grauen Schränken, bunten Wänden, Porzellan-Bodenfliesen, grauem Boden und gewölbter Decke in Melbourne

Zweizeilige, Mittelgroße Moderne Waschküche mit Unterbauwaschbecken, blauen Schränken, Quarzwerkstein-Arbeitsplatte, weißer Wandfarbe, Keramikboden, Waschmaschine und Trockner nebeneinander, buntem Boden und weißer Arbeitsplatte in Dallas

The laundry room is crafted with beauty and function in mind. Its custom cabinets, drying racks, and little sitting desk are dressed in a gorgeous sage green and accented with hints of brass.
Pretty mosaic backsplash from Stone Impressions give the room and antiqued, casual feel.

Gorgeous coastal laundry room. The perfect blend of color and wood tones make for a calming ambiance. With lots of storage and built-in pedestals this laundry room fits every functional need.

A quiet laundry room with soft colours and natural hardwood flooring. This laundry room features light blue framed cabinetry, an apron fronted sink, a custom backsplash shape, and hooks for hanging linens.

Home to a large family, the brief for this laundry in Brighton was to incorporate as much storage space as possible. Our in-house Interior Designer, Jeyda has created a galley style laundry with ample storage without having to compromise on style.

Dog friendly laundry room, sliding pocket door to keep pets safe, raised dog washing sink,
Mittelgroße Klassische Waschküche in U-Form mit Ausgussbecken, Schrankfronten im Shaker-Stil, grauen Schränken, Küchenrückwand in Weiß, Rückwand aus Metrofliesen, weißer Wandfarbe, Porzellan-Bodenfliesen, Waschmaschine und Trockner nebeneinander, buntem Boden und weißer Arbeitsplatte in Houston
Mittelgroße Klassische Waschküche in U-Form mit Ausgussbecken, Schrankfronten im Shaker-Stil, grauen Schränken, Küchenrückwand in Weiß, Rückwand aus Metrofliesen, weißer Wandfarbe, Porzellan-Bodenfliesen, Waschmaschine und Trockner nebeneinander, buntem Boden und weißer Arbeitsplatte in Houston
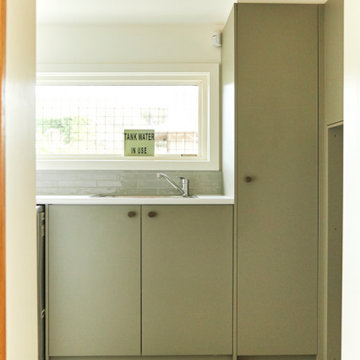
Farmhouse Country Kitchen | Rustic Whimsy With A Modern Twist
Landhaus Hauswirtschaftsraum in Melbourne
Landhaus Hauswirtschaftsraum in Melbourne

Multifunktionaler, Zweizeiliger, Mittelgroßer Moderner Hauswirtschaftsraum mit Einbauwaschbecken, weißen Schränken, Marmor-Arbeitsplatte, Küchenrückwand in Grau, grauer Wandfarbe, gebeiztem Holzboden, Waschmaschine und Trockner nebeneinander, buntem Boden und bunter Arbeitsplatte in Sonstige

Kleine Moderne Waschküche in L-Form mit Unterbauwaschbecken, flächenbündigen Schrankfronten, weißen Schränken, Arbeitsplatte aus Holz, Küchenrückwand in Weiß, Rückwand aus Metrofliesen, weißer Wandfarbe, Keramikboden, Waschmaschine und Trockner nebeneinander, grauem Boden, gewölbter Decke und brauner Arbeitsplatte in Los Angeles
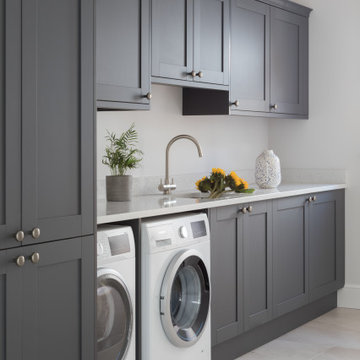
This dark grey kitchen utility is the perfect area. Dark grey shaker kitchen that demonstrates how to design a modern contemporary kitchen design. with a large kitchen island perfect for modern open plan living. To add a traditional kitchen look the customer added a kitchen mantle and a slimline shaker door. To add a touch of luxury the customer created a drink area with the perfect cocktail cabinet.

The original ranch style home was built in 1962 by the homeowner’s father. She grew up in this home; now her and her husband are only the second owners of the home. The existing foundation and a few exterior walls were retained with approximately 800 square feet added to the footprint along with a single garage to the existing two-car garage. The footprint of the home is almost the same with every room expanded. All the rooms are in their original locations; the kitchen window is in the same spot just bigger as well. The homeowners wanted a more open, updated craftsman feel to this ranch style childhood home. The once 8-foot ceilings were made into 9-foot ceilings with a vaulted common area. The kitchen was opened up and there is now a gorgeous 5 foot by 9 and a half foot Cambria Brittanicca slab quartz island.
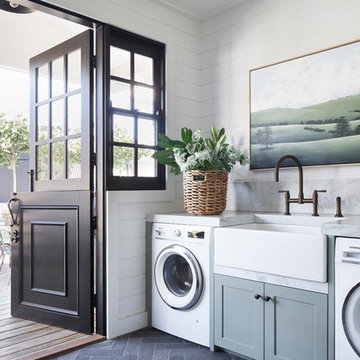
Einzeiliger Klassischer Hauswirtschaftsraum mit Landhausspüle, Schrankfronten im Shaker-Stil, grauen Schränken, weißer Wandfarbe, Waschmaschine und Trockner nebeneinander, schwarzem Boden und weißer Arbeitsplatte in Sydney
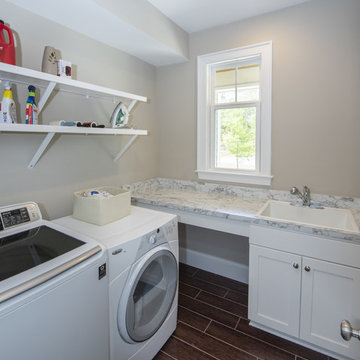
This two-story traditional home plan will meet the needs of the modern family without sacrificing style. The stone, cedar and siding exterior creates low-maintenance curb appeal. Conveniently located through the garage entrance is a powder room, mudroom and utility room. Thoughtful details including shelves and cabinets in the mudroom promote easy living for even the busiest families. The great room's soaring two story ceiling adds elegance while custom-styled details including shelves and built-ins add practical storage space. The walk-in pantry is easily accessible from the kitchen and the nearby e-space is surrounded by windows. The large screen porch features a fireplace and is filled with natural light from two skylights. The master suite includes two walk-in closets, a tray ceiling and a bay window, the perfect space for a cozy sitting area. The master bath offers additional storage with shelves and space for linens. Upstairs, two spacious bedrooms share a bathroom with a large vanity space, a sun tunnel and built-in shelves for extra storage. A bonus room awaits expansion in this home plan.
Grüner, Grauer Hauswirtschaftsraum Ideen und Design
12
