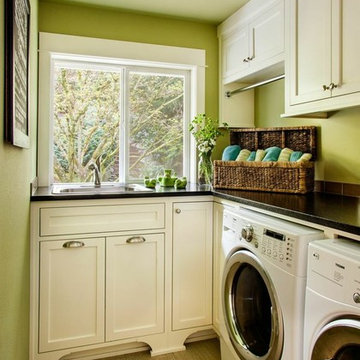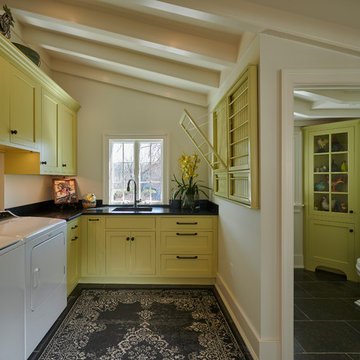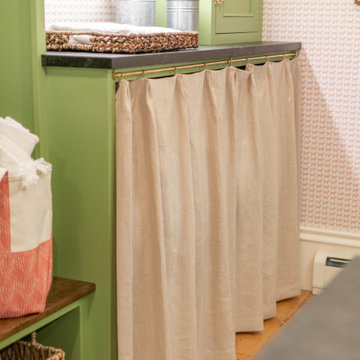Ein Hauswirtschaftsraum hat viele Funktionen: er dient als Waschküche, als Raum für typische Hausarbeiten wie Bügeln und als Abstellraum für große Haushaltsgeräte wie Waschmaschine, Trockner oder Gefrierschrank. Mit der passenden Einrichtung in Form von Regalen lässt sich dieser Raum auch als Speise- und Vorratskammer nutzen: gerade ein großer Schrank bietet Stauraum für Haushaltsbedarf und Geräte wie Staubsauger oder Bügelbrett. Hauswirtschaftsräume gewinnen bei der Planung von Häusern immer mehr an Bedeutung. Den muffigen Geruch einer dunklen Abstellkammer haben sie längst abgelegt. Wir zeigen Ihnen inspirierende Bilder und Ideen, wie Sie Ihren Hauswirtschaftsraum sinnvoll einrichten und die passenden Möbel finden.
Hauswirtschaftsraum einrichten: Tipps und Ideen für die Planung
Wenn Sie einen Haushaltsraum planen, sollten Sie im Vorfeld überlegen, wie Sie den vorhandenen Platz nutzen möchten. Mit einer kleinen Arbeitsfläche lässt sich selbst ein kleiner Abstellraum für die Hausarbeit nutzen. Für die Einrichtung einer Waschküche sollten die notwendigen Anschlüsse für Waschmaschine, Trockner oder ein Spülbecken vorhanden sein. So mancher Tierfreund plant hier sogar eine Dusche ein, um den Hund zu waschen. Auch ein Schrank oder Ablagen zum Verstauen von Wasch- und Putzmittel stellen eine Erleichterung beim Hausputz dar. Praktisch ist es, wenn die Wäsche nach dem Waschgang sofort aufgehängt werden kann, entweder an einer Leine oder einem Wäscheständer, der wie das Bügelbrett in ein Schranksystem integriert werden kann. Als Bodenbelag für die Waschküche bieten sich Fliesen oder ein robuster PVC an. Diese lassen sich leicht reinigen und vertragen Feuchtigkeit besser als Holzböden.
Welche Möbel gehören in den Hauswirtschaftsraum?
Entscheidend für die Planung ist die Hauswirtschaftsraum-Größe. Je nach vorhandenem Platz können Hauswirtschaftsräume nicht nur als Abstellkammer, sondern auch als Waschküche oder zur Erledigung von Hausarbeiten wie Wäsche aufhängen, Bügeln oder Nähen genutzt werden. Dafür braucht es eine geeignete Einrichtung in Form von Arbeitsflächen, Ablagen und eventuell ein Waschbecken (praktisch für Handwäschen und zum Hände waschen). Schränke und Regale sind als Hauswirtschaftsraum-Möbel unverzichtbar. In Ihnen lässt sich Haushaltsbedarf, Putzmittel oder das Nähzeug verstauen, gleichzeitig sorgen Sie für ein ordentliches Erscheinungsbild der Wäschekammer. Mit einem über der Waschmaschine installierten Schrank halten Sie Waschmittel und Waschpulver stets griffbereit. Praktische und moderne Einrichtungsideen helfen, die Wege bei der Hausarbeit kurz zu halten.
Integrieren Sie Schränke und ein Waschbecken in ihren Hauswirtschaftsraum
Haushaltsräume sind in der Regel nicht die größten Zimmer. Deckenhohe Schränke und Möbel für den Hauswirtschaftsraum sind gute Ideen, um sperrige Utensilien wie Staubsauger, Bügelbrett, Wischmop oder Besen zu verstauen. Wenn Sie Waschküchen einrichten, ist es eine gute
Ideen, Waschmaschine und Trockner zu stapeln. Stellt man diese nebeneinander, kann man darüber eine Arbeitsplatte sowie Regalsysteme oder Hängeschränke installieren. So lässt sich die entstandene Ablage als Arbeitsfläche nutzen. Ist ausreichend Platz vorhanden, kann Wäsche hier nicht nur gewaschen, sondern auch sortiert und aufgehängt werden. Praktisch sind ausklappbare Wäscheständer: sie können im Schrank oder an der Wand befestigt werden und nehmen nur wenig Platz weg. Mit Garderobenstangen zur Hemdenaufhängung nutzen Sie den Raum zwischen zwei Schränken. Angenehm ist auch die Installation von einem Ausgussbecken im Abstellraum: hier kann man sich nach getaner Hausarbeit die Hände waschen oder Kleidungsstücke einweichen.
Haushaltsraum und Waschküche freundlich einrichten
Um sich bei der Hausarbeit nicht abgeschottet zu fühlen, ist eine helle und freundliche Einrichtung im Haushaltsraum wichtig. Versuchen Sie trotz der Zweckmäßigkeit der Einrichtung, den Hauswirtschaftsraum persönlich zu gestalten: streichen Sie Wände und Türen in Ihrer Lieblingsfarbe oder dekorieren Sie Tische und Ablagen mit Topfpflanzen. Ordnung trägt entscheidend zum Wohlbefinden bei – denken Sie daher an Aufbewahrungskörbe oder Wandhaken. Wenn Sie im Keller oder Untergeschoss einen Hauswirtschaftsraum einrichten, sorgen bunte Gardinen und helle Wandfarben für eine freundliche Atmosphäre. In einem Raum ohne Fenster sollte die Beleuchtung nicht zu kühl oder grell sein, gleichzeitig gilt es hier auf ein angenehmes Raumklima zu achten. Für bestimmte Arbeiten wie Bügeln oder Nähen sollte eine geeignete und möglichst höhenverstellbare Lampe in der Waschküche vorhanden sein. Zum Entspannen von der Hausarbeit oder zum Überbrücken der Zeit zwischen zwei Waschgängen ist ein Stuhl oder ein Sessel sowie ein kleiner Tisch eine Wohltat.






