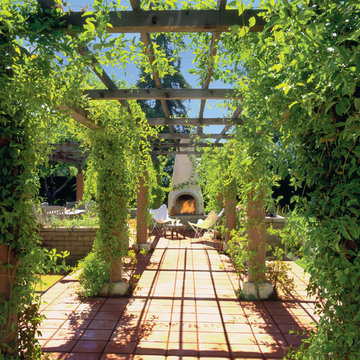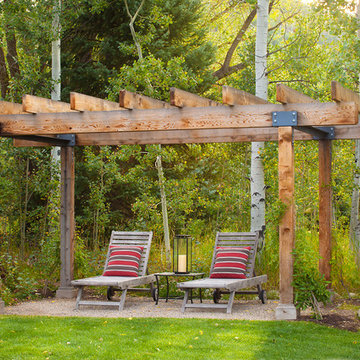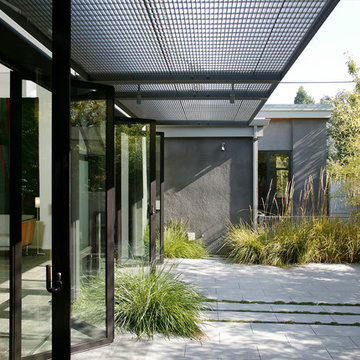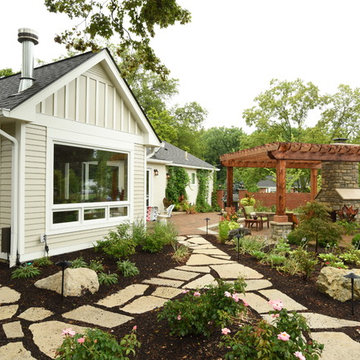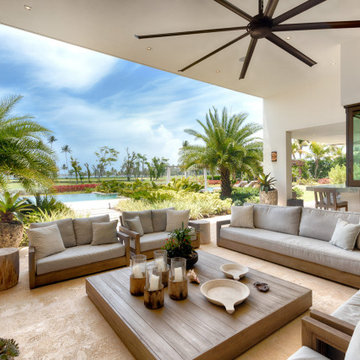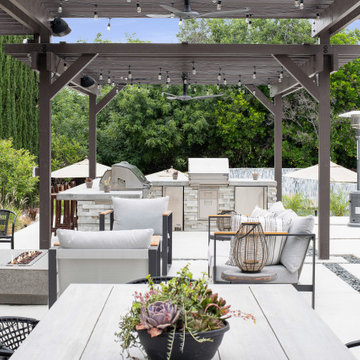Grüner Patio mit Sonnenschutz Ideen und Design
Suche verfeinern:
Budget
Sortieren nach:Heute beliebt
121 – 140 von 11.164 Fotos
1 von 3
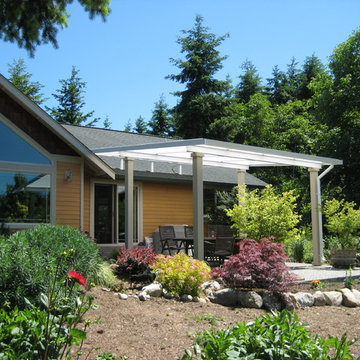
Solar white acrylic panels with white powder coated aluminum frame patio cover over a 16' x 16' area. This was a semi free-standing project which required two sets of beams. All structural aluminum post where wood wrapped and painted to match house trim.
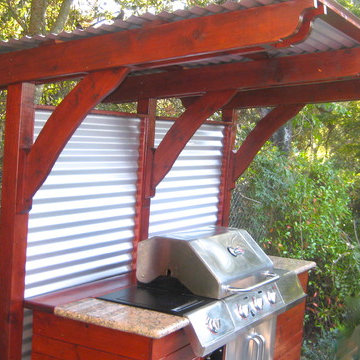
Pica Painting & Design
Kleine Klassische Pergola hinter dem Haus mit Outdoor-Küche in San Francisco
Kleine Klassische Pergola hinter dem Haus mit Outdoor-Küche in San Francisco
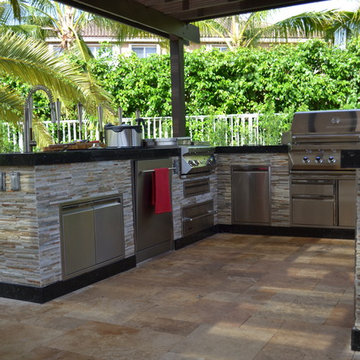
This Featured Project is a complete outdoor renovation in Weston Florida. This project included a Covered free standing wood pergola with a cooling mist irrigation system. The outdoor kitchen in this project was a one level bar design with a granite counter and stone wall finish. All of the appliances featured in this outdoor kitchen are part of the Twin Eagle line.
Some other items that where part of this project included a custom TV lift with Granite and stone wall finish as well as furniture from one of the lines featured at our showroom.
For more information regarding this or any other of our outdoor projects please visit our website at www.luxapatio.com where you may also shop online. You can also visit our showroom located in the Doral Design District ( 3305 NW 79 Ave Miami FL. 33122) or contact us at 305-477-5141.
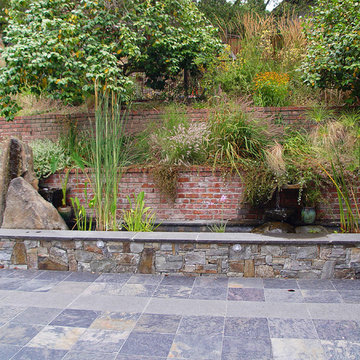
This property has a wonderful juxtaposition of modern and traditional elements, which are unified by a natural planting scheme. Although the house is traditional, the client desired some contemporary elements, enabling us to introduce rusted steel fences and arbors, black granite for the barbeque counter, and black African slate for the main terrace. An existing brick retaining wall was saved and forms the backdrop for a long fountain with two stone water sources. Almost an acre in size, the property has several destinations. A winding set of steps takes the visitor up the hill to a redwood hot tub, set in a deck amongst walls and stone pillars, overlooking the property. Another winding path takes the visitor to the arbor at the end of the property, furnished with Emu chaises, with relaxing views back to the house, and easy access to the adjacent vegetable garden.
Photos: Simmonds & Associates, Inc.

Kleine Klassische Pergola hinter dem Haus mit Kamin und Pflastersteinen in Minneapolis
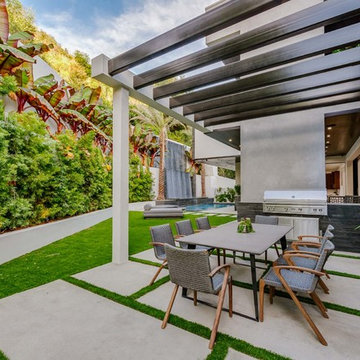
Geräumige Moderne Pergola hinter dem Haus mit Outdoor-Küche und Betonboden in Los Angeles
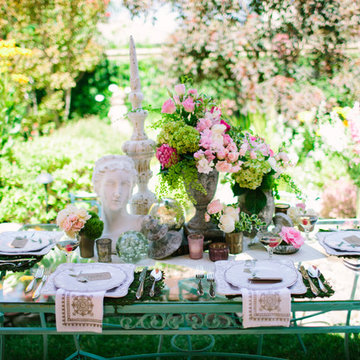
Ali Mae Photography
Kleine Shabby-Look Pergola hinter dem Haus mit Betonplatten in Orange County
Kleine Shabby-Look Pergola hinter dem Haus mit Betonplatten in Orange County
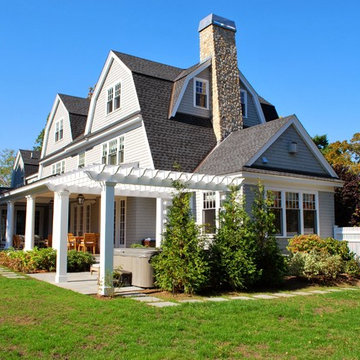
RDP Photography
Mittelgroße Klassische Pergola hinter dem Haus mit Betonboden in Boston
Mittelgroße Klassische Pergola hinter dem Haus mit Betonboden in Boston
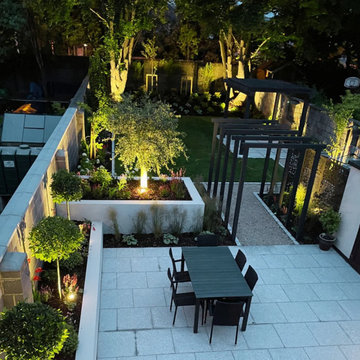
From plain lawn and spare planting to a stunning, functional garden perfect for entertaining family and friends. The garden is quite long, so we split the garden into two distinct zones, a south facing courtyard area and a garden area.
We planted over 300 plants in the garden beds and used a mature olive tree as the feature tree in the raised bed dividing the two garden zones.
For structure and height, five archways connect the two zones, and a pebble pathway leads to another patio and pergola. To hide the oil tank and clothesline, three Lazer cut decorative Corten Steel screens were used.
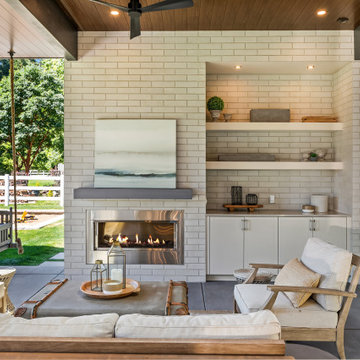
A covered porch so functional you’ll actually use it! Starting with skylights allowing daylight to pour in, we added heaters for those long winter months, a powerful fireplace and a fan to circulate air. Accent lighting and built in Sonos speakers for entertaining and a swing bed the size of a twin mattress. What's not to love?
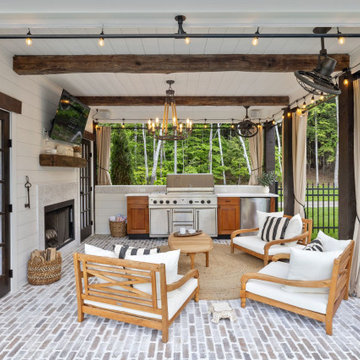
Überdachter Landhausstil Patio hinter dem Haus mit Pflastersteinen und Grillplatz in Boston
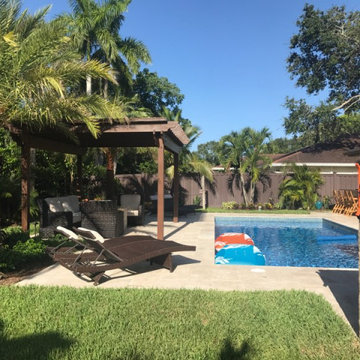
Brown wood pergola by pool with fire table and
Große Pergola hinter dem Haus mit Feuerstelle und Natursteinplatten in Miami
Große Pergola hinter dem Haus mit Feuerstelle und Natursteinplatten in Miami
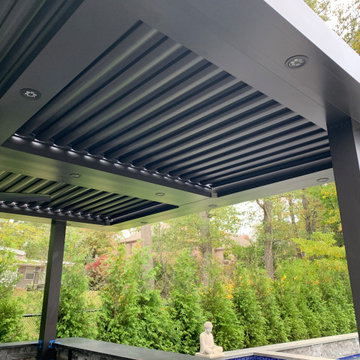
Pergola Covering Outdoor Kitchen
Mittelgroße Moderne Pergola hinter dem Haus mit Outdoor-Küche und Natursteinplatten in Newark
Mittelgroße Moderne Pergola hinter dem Haus mit Outdoor-Küche und Natursteinplatten in Newark
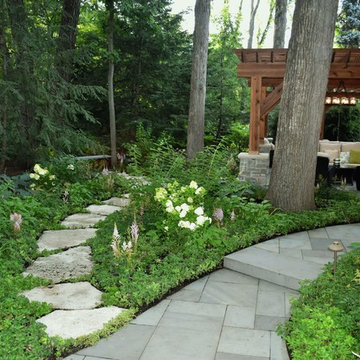
Looking down from the deck, a palpable serenity is evident.
The flagstone path connects to a bluestone bench or can be used as an alternate entry into the pergola space.
Grüner Patio mit Sonnenschutz Ideen und Design
7
